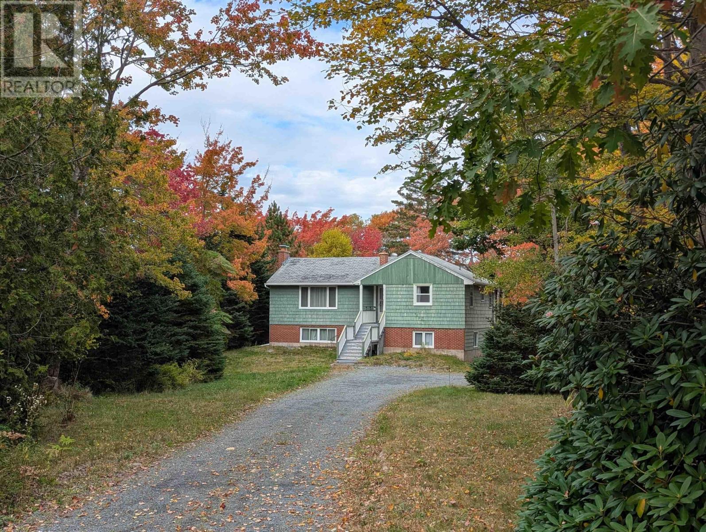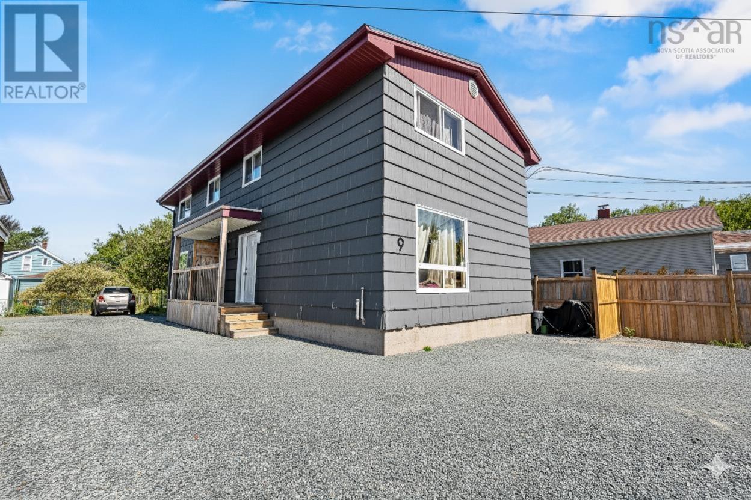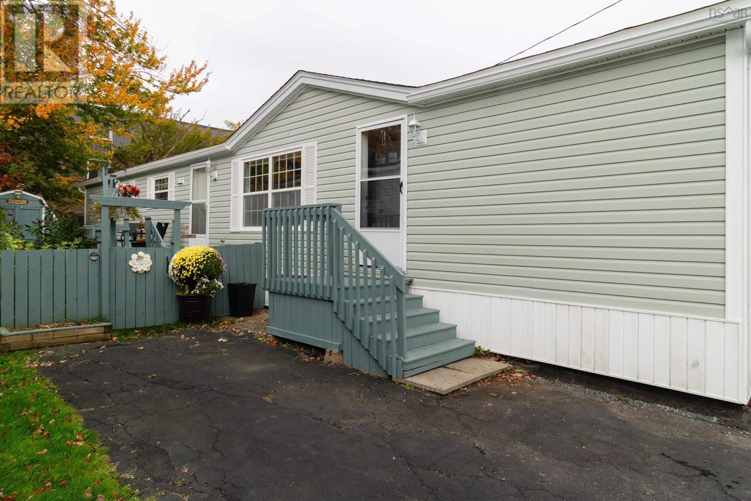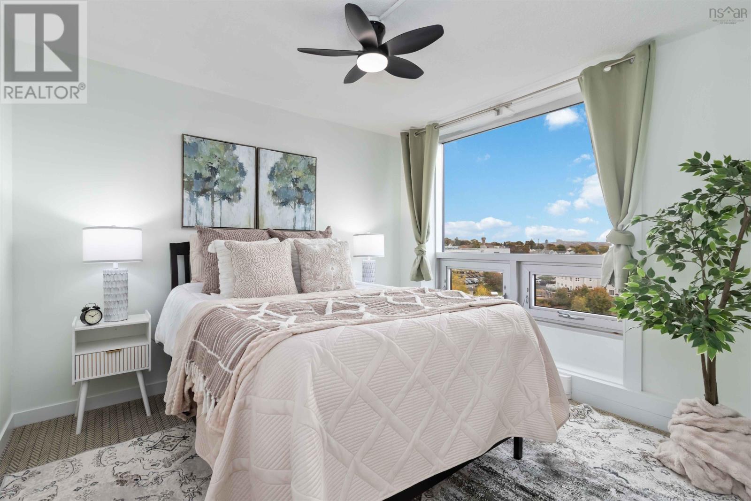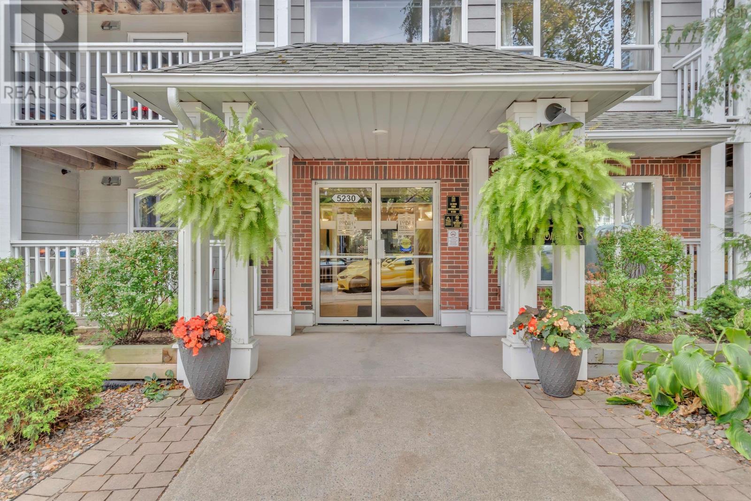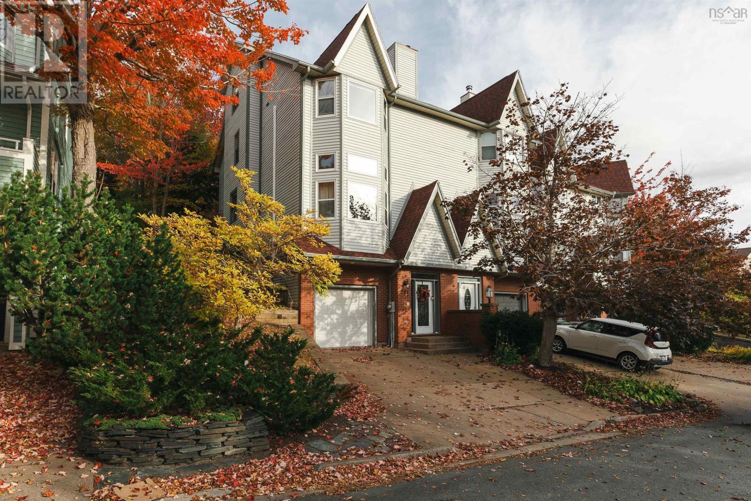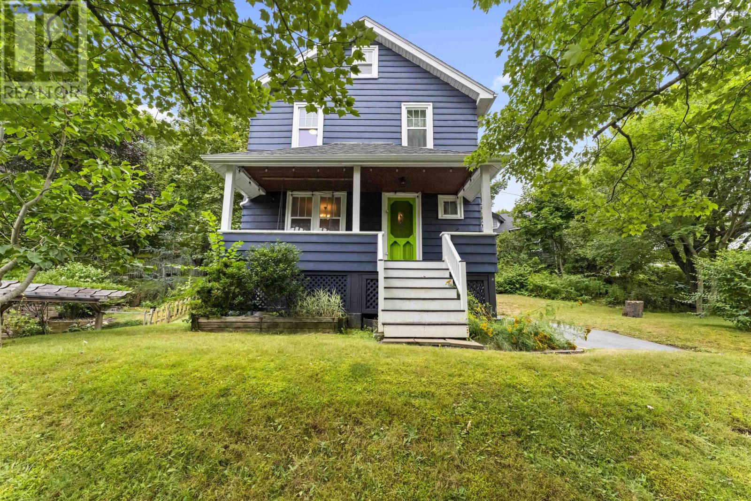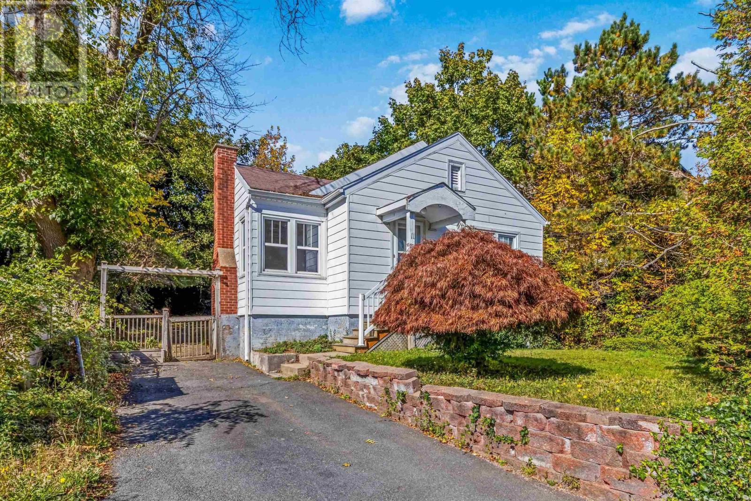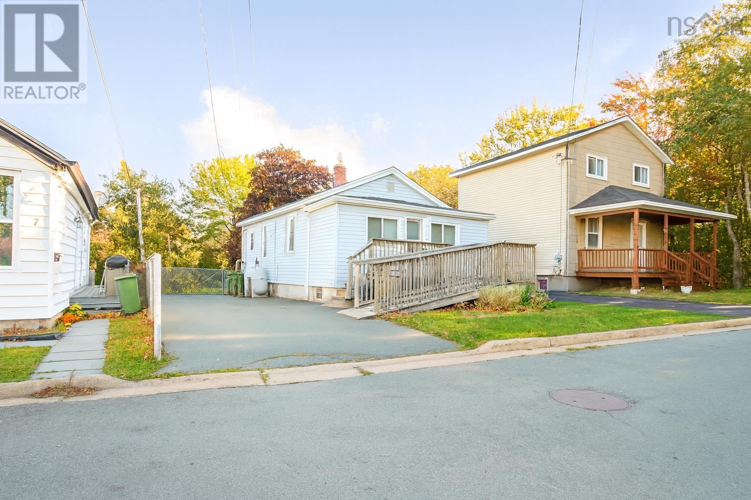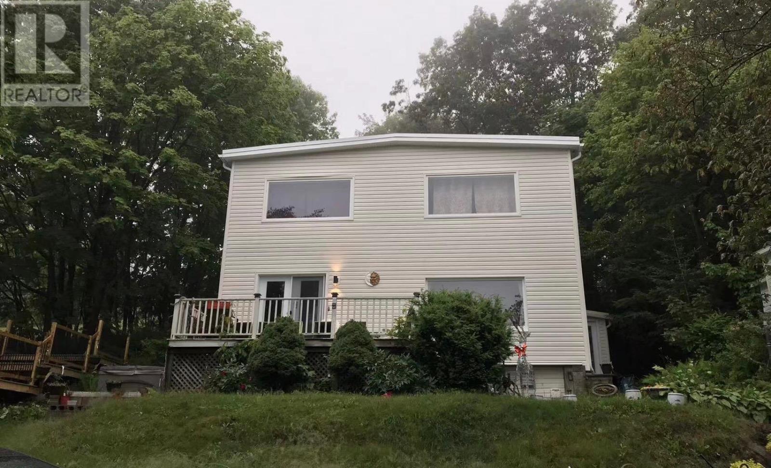
Highlights
This home is
388%
Time on Houseful
60 Days
Halifax
-1.17%
Description
- Home value ($/Sqft)$1,071/Sqft
- Time on Houseful60 days
- Property typeSingle family
- Neighbourhood
- Lot size8,499 Sqft
- Year built1902
- Mortgage payment
Beautiful location in the heart of Halifax Dingle Park. Every room in this house has a view to the Northwest Arm. Access to the 95-acre Sir Sandford Fleming Park where you can explore walking trails, the Dingle Tower, a sandy beach with a boat launch. With 2 kilometre of shoreline, go kayaking or canoeing just steps away from your front door. Upgrades: new hot water tank 2018, new oil tank 2019, new insulation 2019, new plumbing 2019, new electrical panel 400 amps 2019, two sets of washer and dryer, mud room incl. washer and dryer and kitchenette. (id:63267)
Home overview
Amenities / Utilities
- Sewer/ septic Municipal sewage system
Exterior
- # total stories 2
Interior
- # full baths 2
- # half baths 1
- # total bathrooms 3.0
- # of above grade bedrooms 4
- Flooring Hardwood, wood
Location
- Subdivision Halifax
- View Ocean view
Lot/ Land Details
- Lot dimensions 0.1951
Overview
- Lot size (acres) 0.2
- Building size 1867
- Listing # 202521369
- Property sub type Single family residence
- Status Active
Rooms Information
metric
- Bathroom (# of pieces - 1-6) NaNm X NaNm
Level: 2nd - Bedroom 11.1m X 12.6m
Level: 2nd - Primary bedroom 13.6m X 16.5m
Level: 2nd - Bedroom 12.3m X 10.1m
Level: 2nd - Bathroom (# of pieces - 1-6) NaNm X NaNm
Level: 2nd - Kitchen 13.2m X 14.1m
Level: Main - Bathroom (# of pieces - 1-6) 3 pieces
Level: Main - Living room 15.6m X 11.8m
Level: Main - Mudroom 9m X 6m
Level: Main - Bedroom 29.2m X 14.6m
Level: Main
SOA_HOUSEKEEPING_ATTRS
- Listing source url Https://www.realtor.ca/real-estate/28765026/9-milton-drive-halifax-halifax
- Listing type identifier Idx
The Home Overview listing data and Property Description above are provided by the Canadian Real Estate Association (CREA). All other information is provided by Houseful and its affiliates.

Lock your rate with RBC pre-approval
Mortgage rate is for illustrative purposes only. Please check RBC.com/mortgages for the current mortgage rates
$-5,333
/ Month25 Years fixed, 20% down payment, % interest
$
$
$
%
$
%

Schedule a viewing
No obligation or purchase necessary, cancel at any time
Nearby Homes
Real estate & homes for sale nearby




