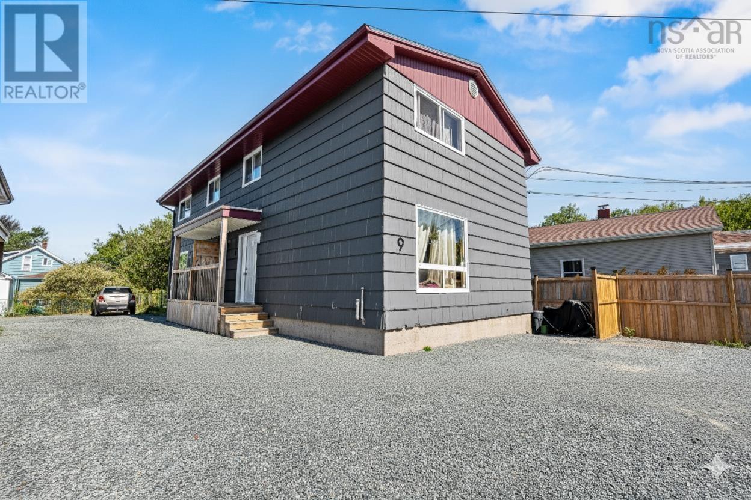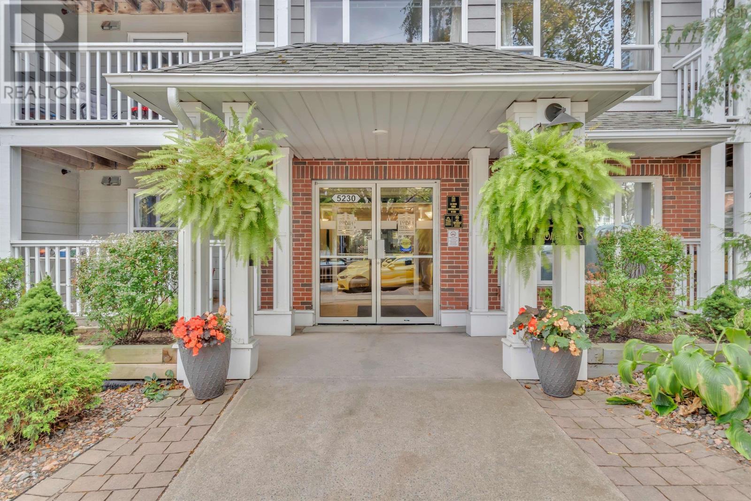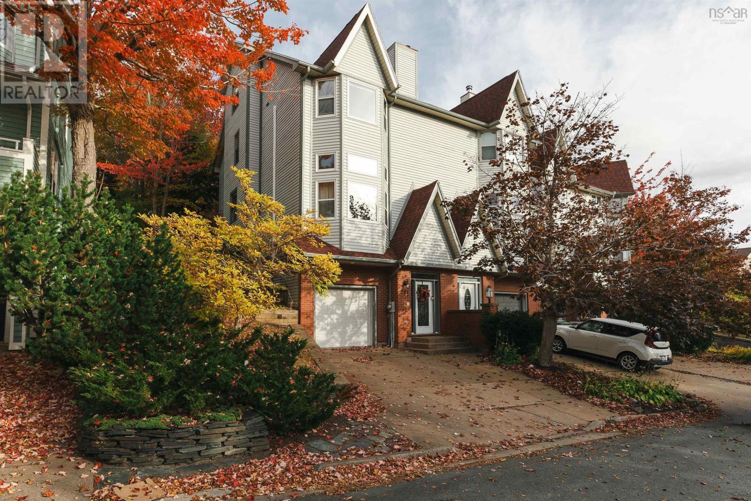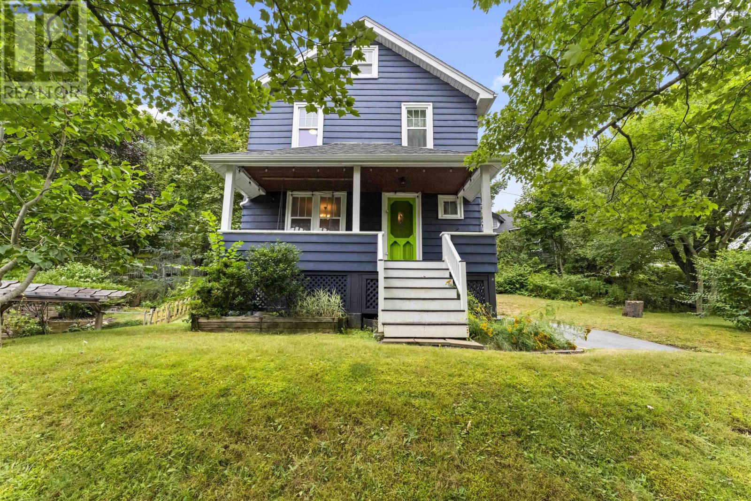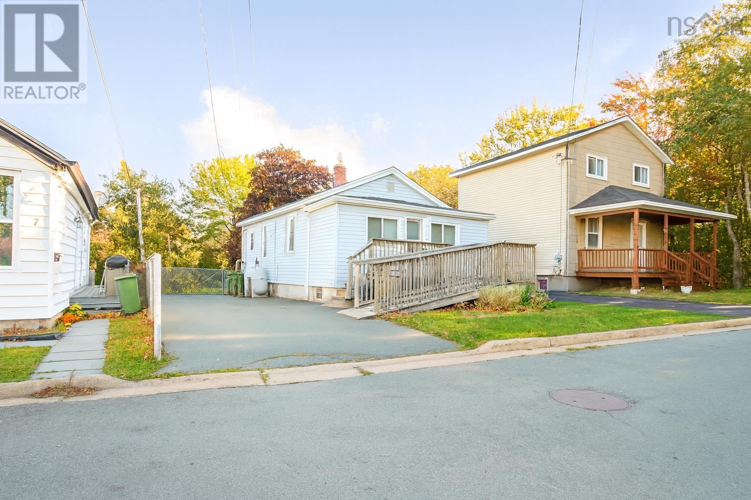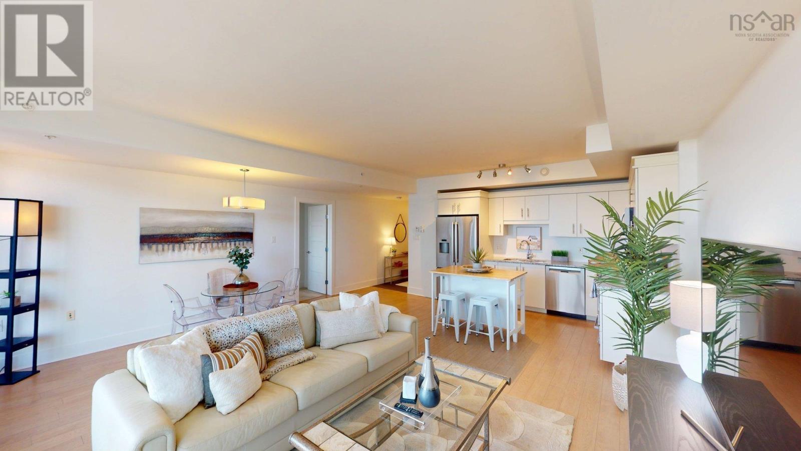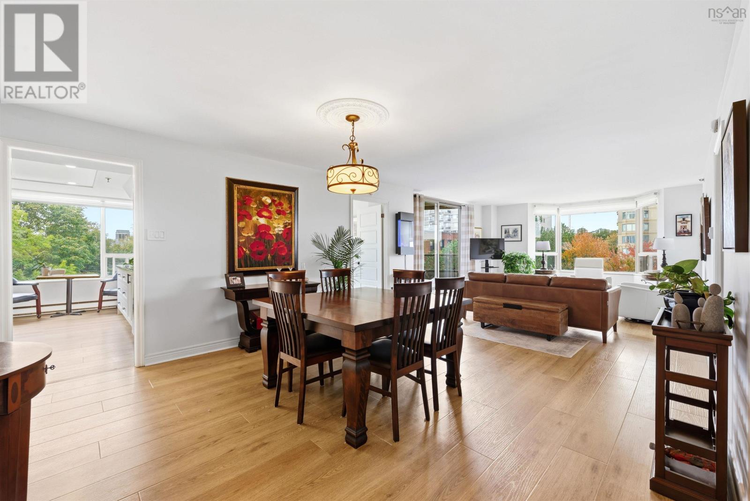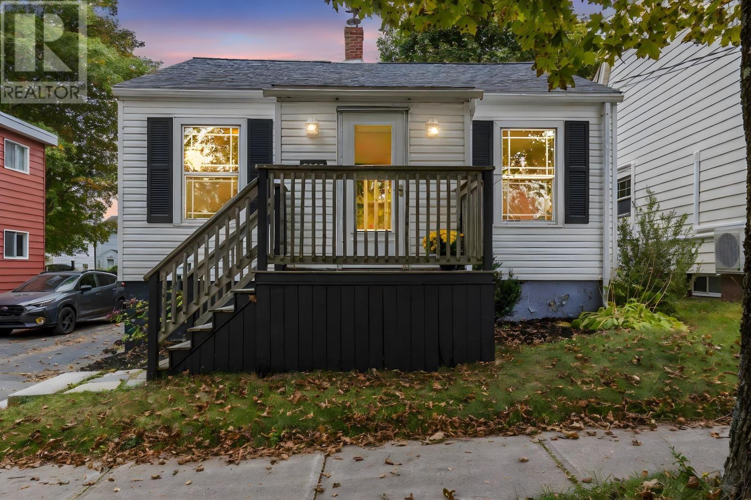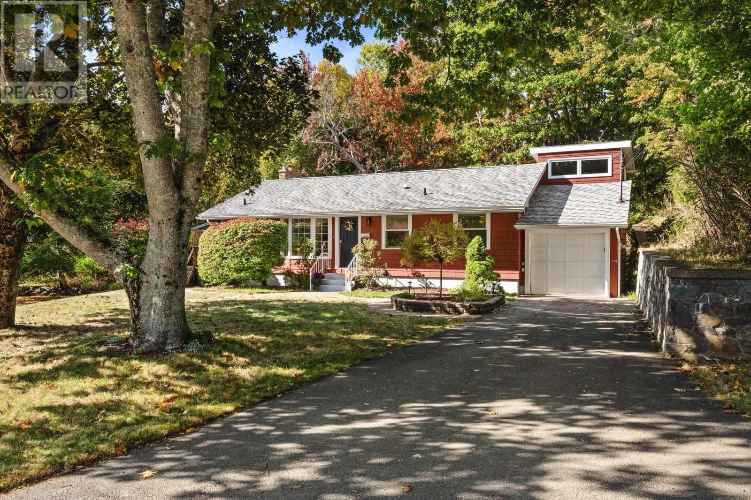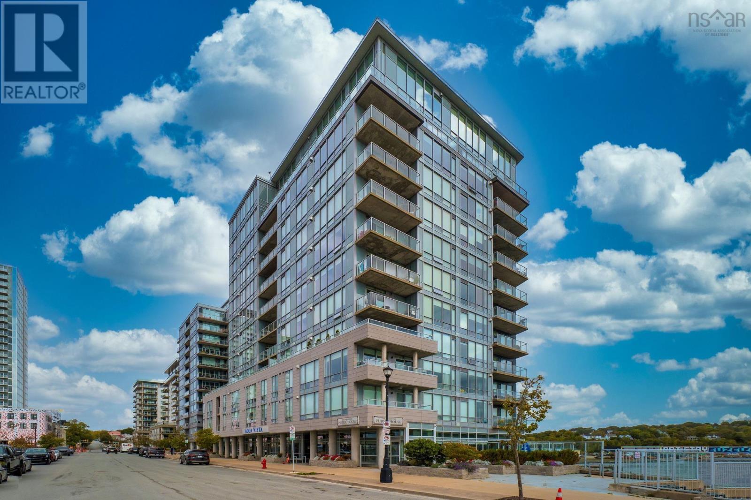- Houseful
- NS
- Halifax
- South End Halifax
- 940 Young Ave
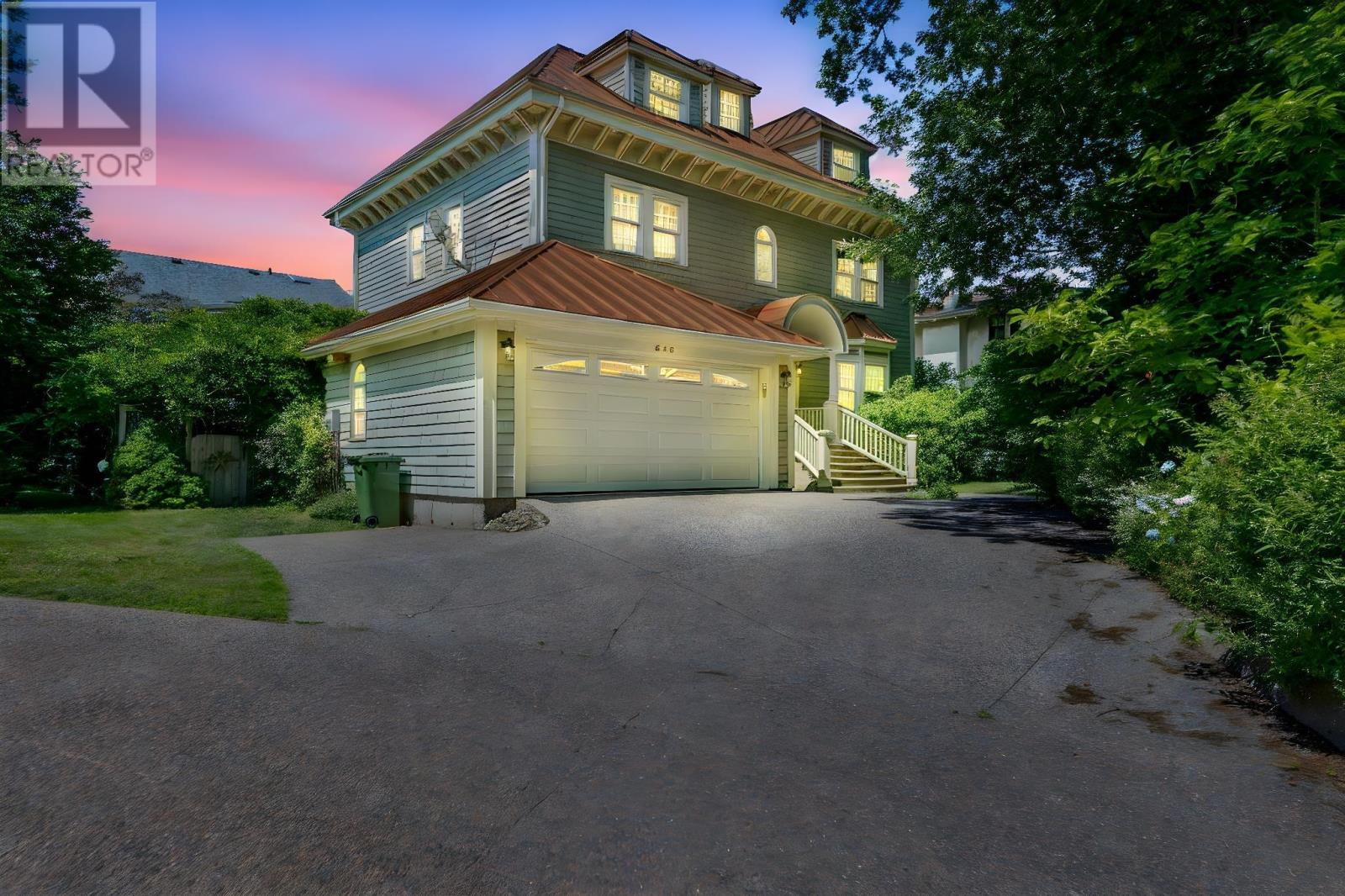
940 Young Ave
940 Young Ave
Highlights
Description
- Home value ($/Sqft)$573/Sqft
- Time on Houseful84 days
- Property typeSingle family
- Neighbourhood
- Lot size6,547 Sqft
- Year built1987
- Mortgage payment
Exceptional 2.5 storey 4000+ sqft estate on highly sought after street. The location cannot be beat...walking distance to Point Pleasant Park, universities, hospitals and all the amenities Halifax has to offer. Features of this grand home include crown mouldings, hardwood and ceramic floors, 3 fireplaces, ductless mini splits for efficient heating & cooling, 24 gauge metal roofing system, garage, storage and so much more.The main level boasts a formal living room with fireplace & formal dining room. The spacious kitchen boasts an abundance of cabinetry, breakfast bar and dining nook. here is also a little seating area and work station. The second level boasts the primary suite with 5pc ensuite, adjoining office or nursery, and another bedroom and full bath complete this level. The 3rd level features 4 bdrms, 3 pc bath and laundry room. The lower level features a rec room, loads of storage and a utility room. Enjoy summertime BBQ's on the large deck off the main level or the lower patio. Be sure to view the Virtual Tour of this incredible home before booking an appt to see in person! (id:63267)
Home overview
- Cooling Wall unit, heat pump
- Sewer/ septic Municipal sewage system
- # total stories 2
- Has garage (y/n) Yes
- # full baths 3
- # half baths 1
- # total bathrooms 4.0
- # of above grade bedrooms 6
- Flooring Ceramic tile, hardwood
- Subdivision Halifax
- Lot desc Landscaped
- Lot dimensions 0.1503
- Lot size (acres) 0.15
- Building size 4005
- Listing # 202519052
- Property sub type Single family residence
- Status Active
- Primary bedroom 18.2m X 19.1m
Level: 2nd - Bathroom (# of pieces - 1-6) 8.1m X 5m
Level: 2nd - Den 12.4m X 10.11m
Level: 2nd - Bedroom 11.9m X 11.1m
Level: 2nd - Family room 16.11m X 22m
Level: 2nd - Bathroom (# of pieces - 1-6) 8.4m X 9.1m
Level: 2nd - Laundry 11.1m X 6.1m
Level: 3rd - Bedroom 11.1m X 15.1m
Level: 3rd - Bedroom 13.3m X 13.3m
Level: 3rd - Bedroom 13.3m X 13.2m
Level: 3rd - Bathroom (# of pieces - 1-6) 11.1m X 5m
Level: 3rd - Bedroom 13.7m X 13.4m
Level: 3rd - Other 10.11m X NaNm
Level: Lower - Recreational room / games room 16.5m X 23.3m
Level: Lower - Utility 20.7m X 12.5m
Level: Lower - Storage 3.3m X 7.5m
Level: Lower - Kitchen 13.9m X 27.5m
Level: Main - Dining room 13m X 13.4m
Level: Main - Living room 18.8m X 16.1m
Level: Main - Dining nook 10.1m X 13.8m
Level: Main
- Listing source url Https://www.realtor.ca/real-estate/28666321/940-young-avenue-halifax-halifax
- Listing type identifier Idx

$-6,120
/ Month



