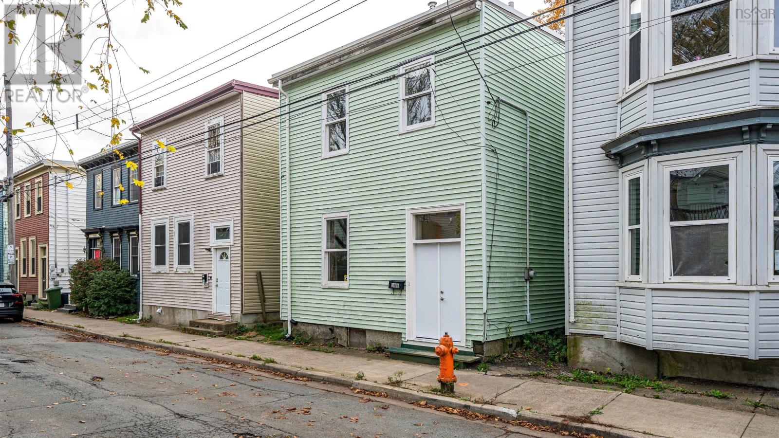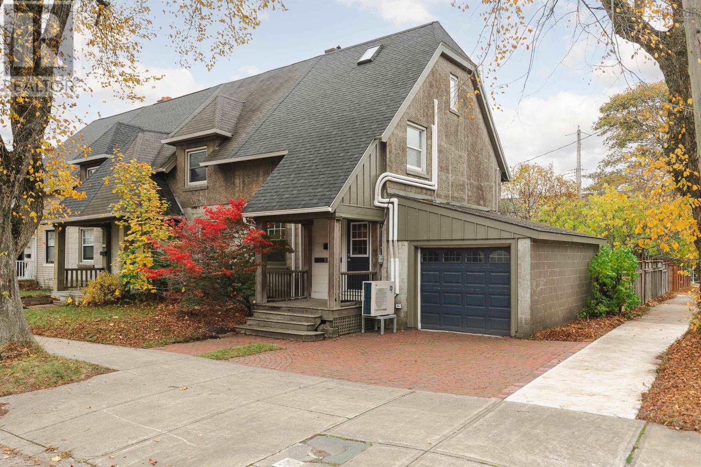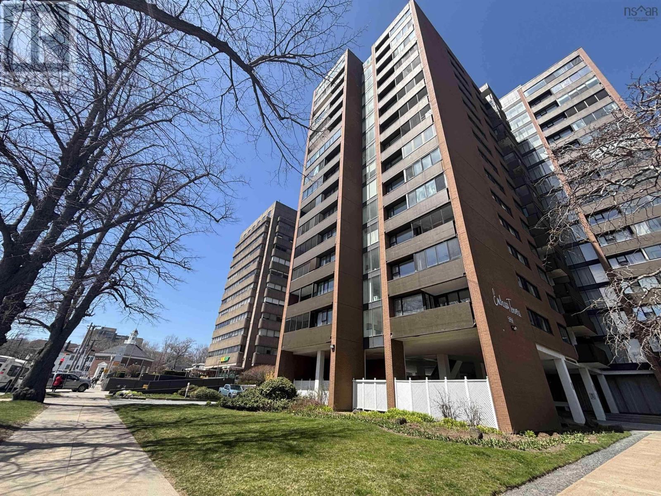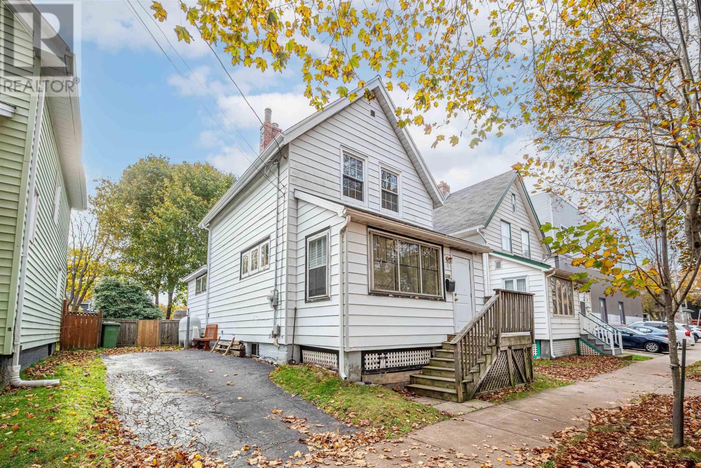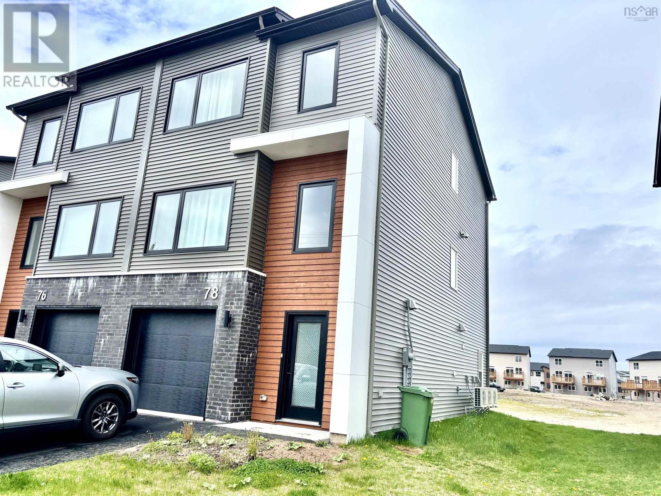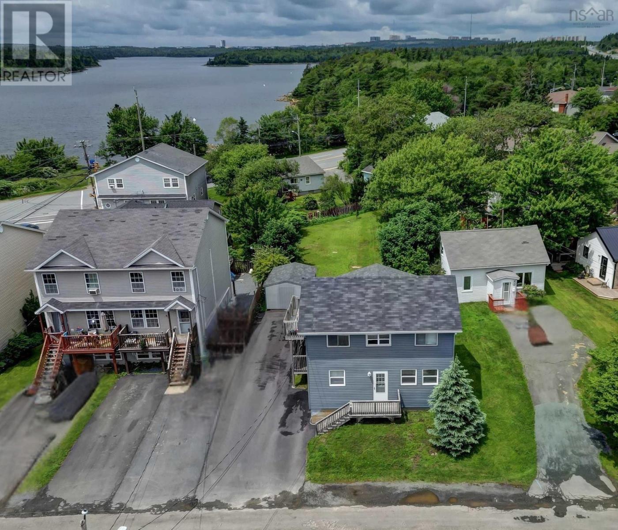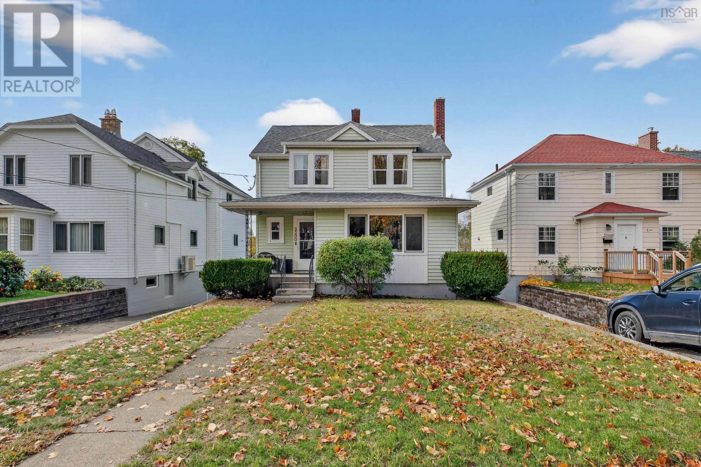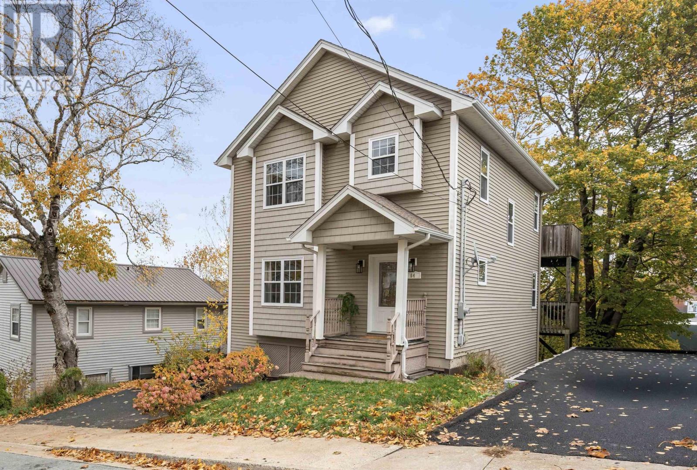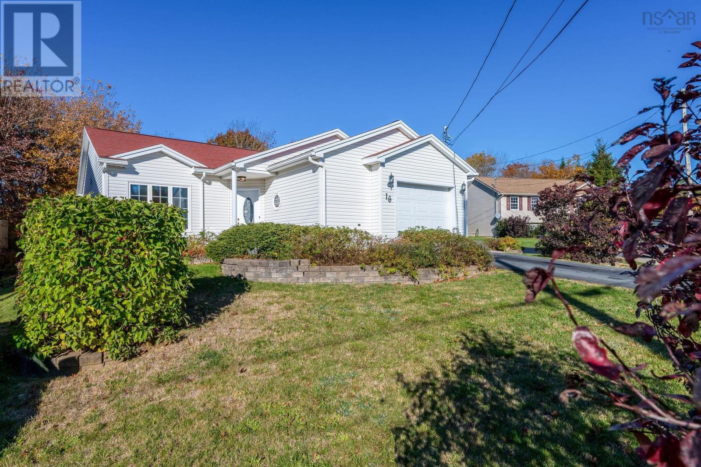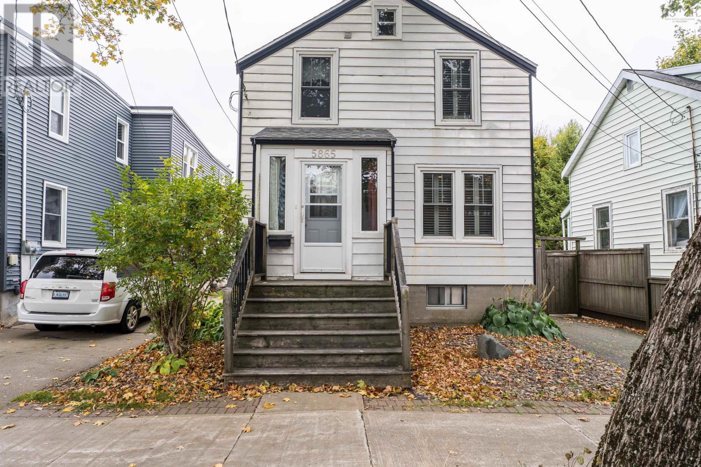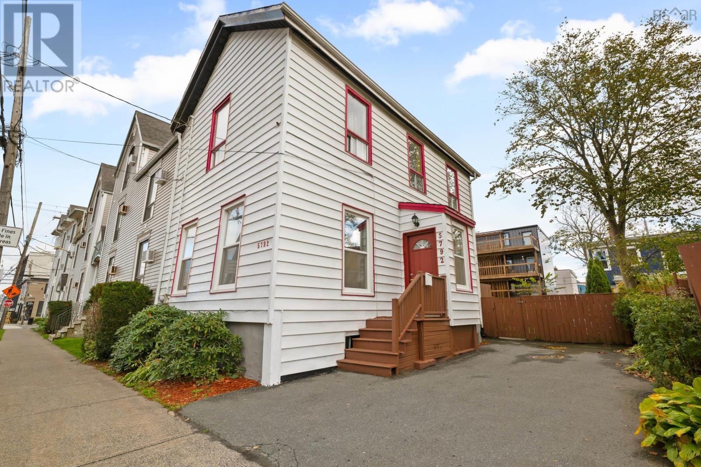- Houseful
- NS
- Halifax
- South End Halifax
- 949 Mclean St
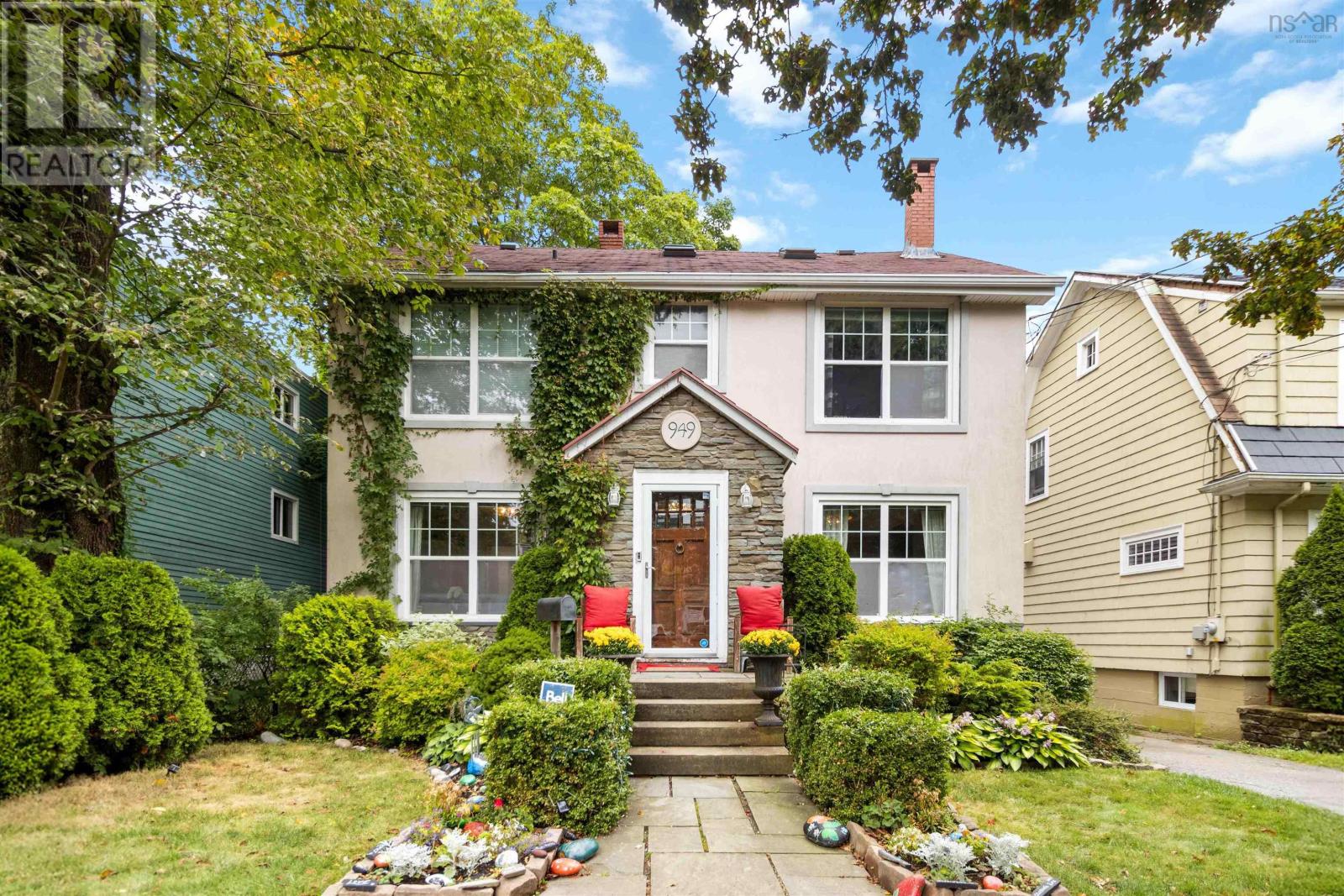
949 Mclean St
949 Mclean St
Highlights
Description
- Home value ($/Sqft)$738/Sqft
- Time on Houseful52 days
- Property typeSingle family
- Neighbourhood
- Lot size4,731 Sqft
- Year built1938
- Mortgage payment
Visit REALTOR® website for additional information. This prestigious South End Halifax home offers 5 bedrooms & 3.5 baths with over 3,600 sq. ft. of thoughtfully updated living. The main level features an elegant, sun-filled kitchen with granite counters, central island, & spacious living & dining areas. The tranquil primary suite boasts dual closets & a spa-like ensuite, while two additional bedrooms share a renovated bath with deep soaker tub. A third-floor addition provides a separate, versatile retreat with full bedroom, bath, office nook, & inviting loungeperfect as a teen or guest suite. Outside, enjoy a sun-drenched, serene backyard deck leading to a 10-person hot tub. Extensive renovations include blown-in insulation, new windows, insulated siding, stone accents, & professional landscaping. Experience the unparalleled luxury & convenience of living in Halifaxs most coveted South End neighborhood. (id:63267)
Home overview
- Sewer/ septic Municipal sewage system
- # total stories 3
- # full baths 3
- # half baths 1
- # total bathrooms 4.0
- # of above grade bedrooms 5
- Flooring Carpeted, hardwood, laminate
- Subdivision Halifax
- Lot desc Landscaped
- Lot dimensions 0.1086
- Lot size (acres) 0.11
- Building size 2370
- Listing # 202522839
- Property sub type Single family residence
- Status Active
- Bedroom 11.2m X 11.1m
Level: 2nd - Primary bedroom 11m X NaNm
Level: 2nd - Ensuite (# of pieces - 2-6) 8.6m X 5.11m
Level: 2nd - Bathroom (# of pieces - 1-6) 5.1m X 6.1m
Level: 2nd - Bedroom 11.1m X 11.1m
Level: 2nd - Bedroom 10m X 15.2m
Level: 3rd - Den 17.1m X 18.1m
Level: 3rd - Bathroom (# of pieces - 1-6) 7.7m X 7.1m
Level: 3rd - Bathroom (# of pieces - 1-6) 4.3m X 3.11m
Level: Main - Dining room 11m X 9.1m
Level: Main - Living room 11.1m X 17.8m
Level: Main - Bedroom 11.8m X 11m
Level: Main - Other 5.7m X 5.1m
Level: Main - Kitchen 17.8m X 9.1m
Level: Main
- Listing source url Https://www.realtor.ca/real-estate/28838221/949-mclean-street-halifax-halifax
- Listing type identifier Idx

$-4,667
/ Month

