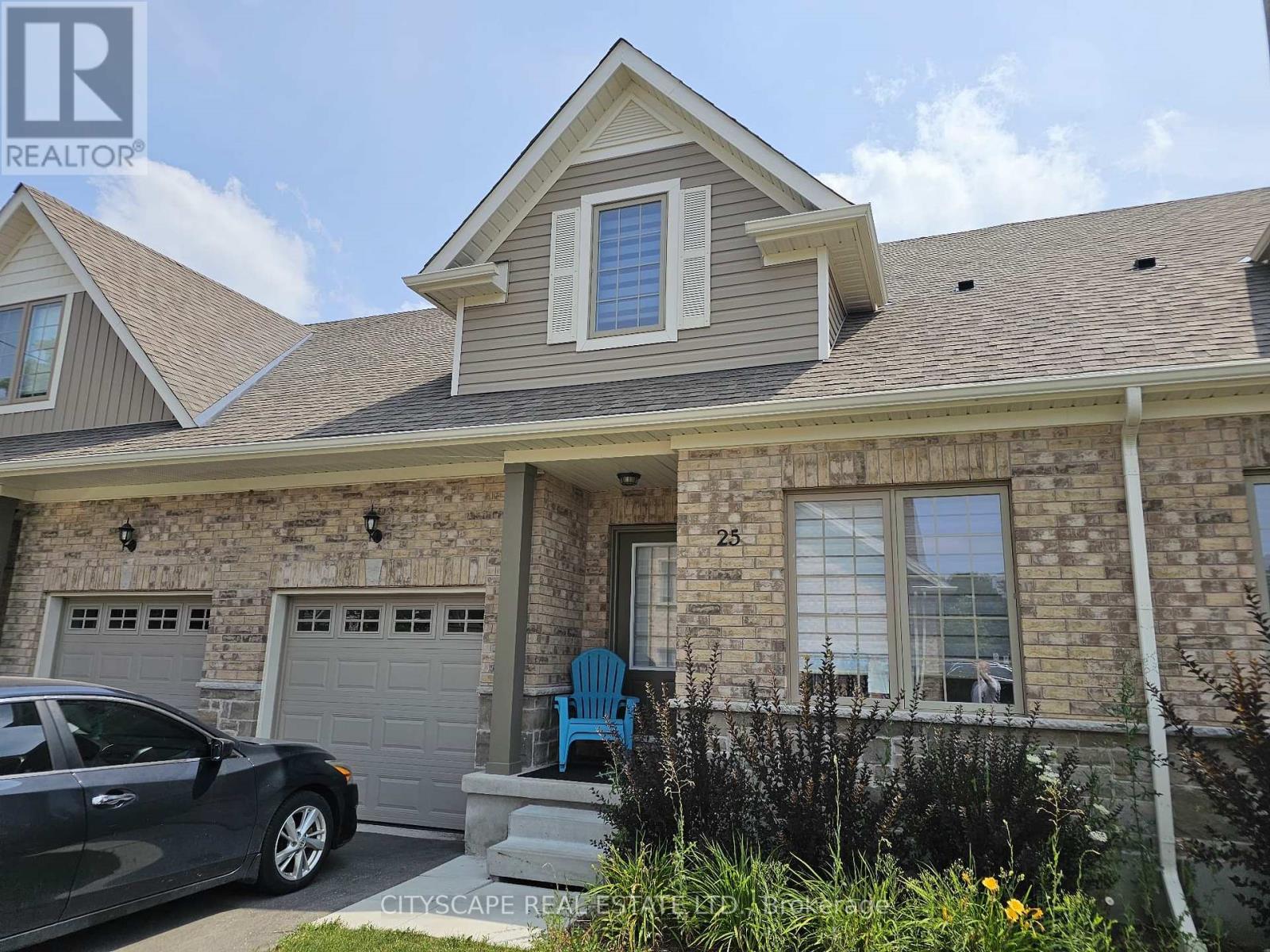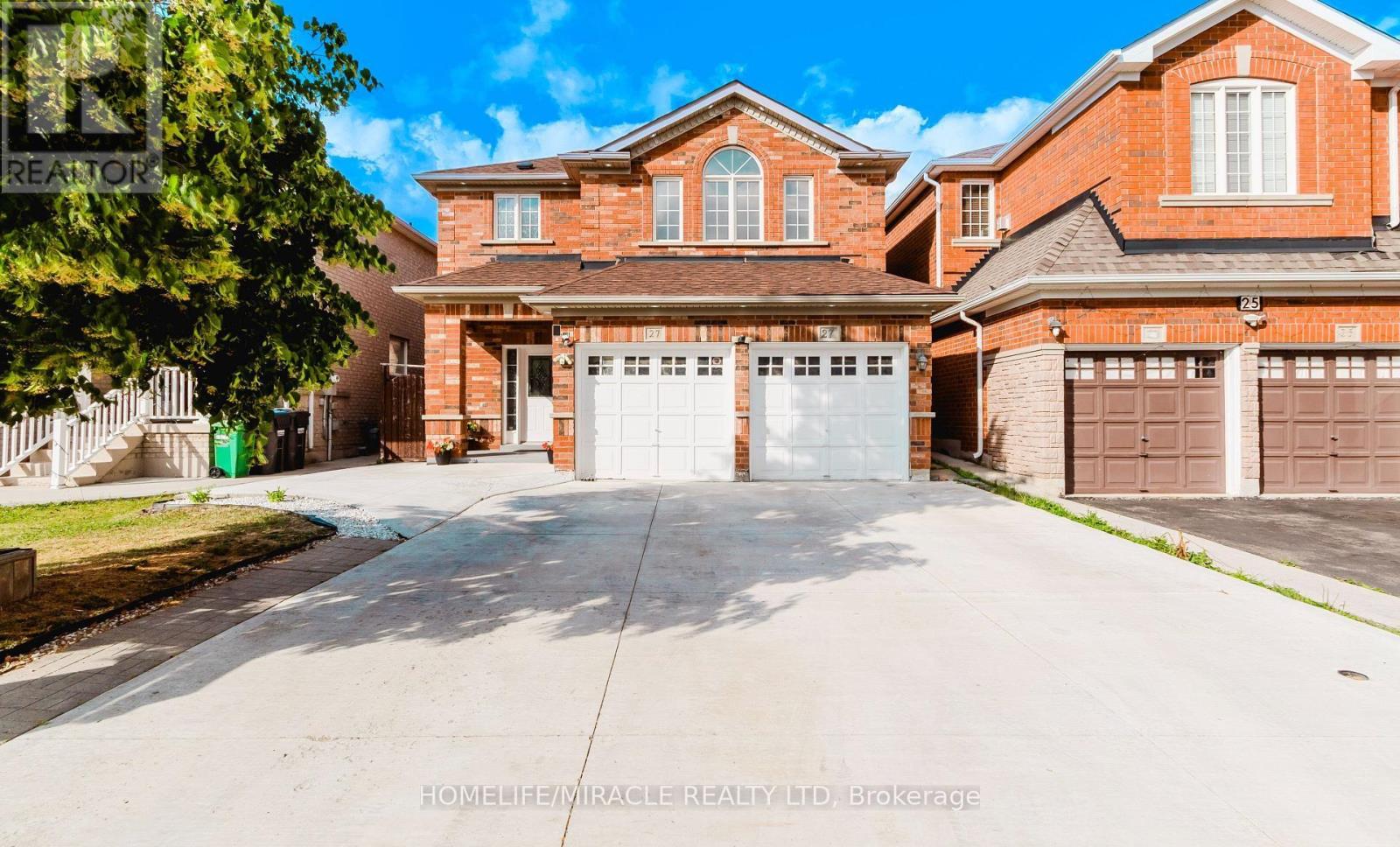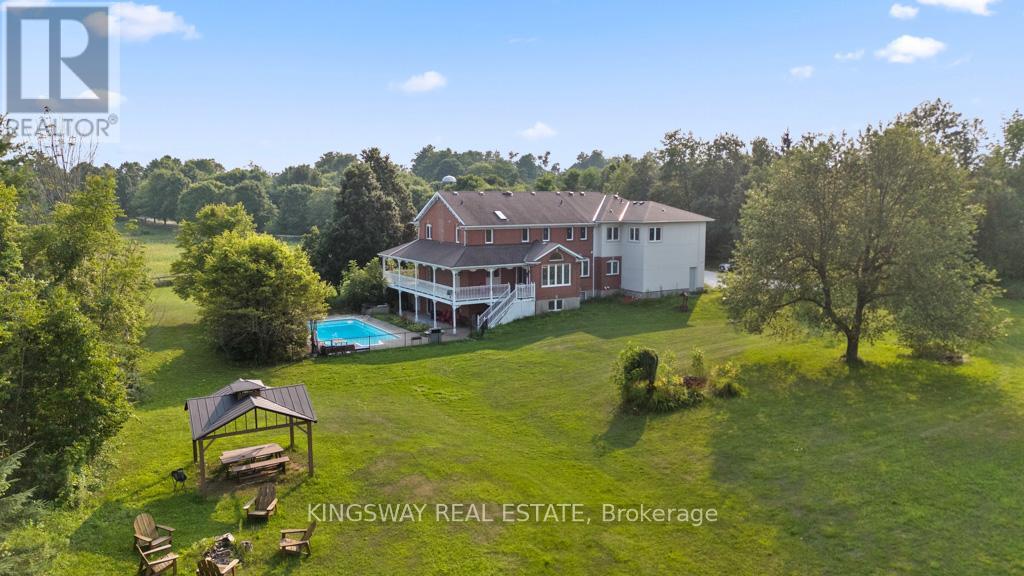- Houseful
- ON
- Halton Hills Ac Acton
- Action
- 25 Braida Ln

Highlights
Description
- Time on Houseful67 days
- Property typeSingle family
- Neighbourhood
- Median school Score
- Mortgage payment
Welcome to 25 Braida Lane, a spacious and stylish 3-bedroom, 3-bathroom townhome nestled in one of Acton's most family-friendly and growing communities. Offering over 1,700 sqft of living space, this beautifully designed home is perfect for families, professionals, or investors looking for a turnkey property with modern finishes and incredible convenience. Bright, Open-Concept Living Spaces The main level welcomes you with a generous foyer featuring tile flooring and a closet, leading into a spacious open-concept kitchen, dining, and living area perfect for entertaining. The kitchen boasts tile flooring, ample prep space, and flows seamlessly into the dining area, while the living room features rich hardwood flooring, large windows, and plenty of room to gather. A main-floor bedroom with broadloom flooring and a large window provides flexible space ideal for a guest room, home office, or playroom. Spacious Bedrooms with Private Ensuites Upstairs, the primary suite offers a peaceful retreat with broadloom flooring, a large walk-in closet, and a private 3-piece ensuite. The third bedroom is equally impressive, featuring its own 4-piece ensuite, broadloom flooring, and a sunlit window. A dedicated laundry room with tile flooring and a sink adds to the homes practicality and convenience. Basement with Endless Potential The unfinished basement is perfect for creating a future rec room, home gym, in-law suite, or additional bedroom. Prime Acton Location with Nearby Amenities Located in the heart of Acton, you're steps away from parks, schools, shops, and the GO Train for an easy commute to the GTA. Enjoy weekend strolls by Fairy Lake, grab your essentials at local markets, or take a quick drive to nearby Georgetown and Milton. With easy access to Highway 7 and 401, this home offers the perfect balance between small-town charm and big-city convenience. (id:63267)
Home overview
- Cooling Central air conditioning
- Heat source Natural gas
- Heat type Forced air
- # total stories 2
- # parking spaces 2
- Has garage (y/n) Yes
- # full baths 3
- # total bathrooms 3.0
- # of above grade bedrooms 3
- Flooring Tile, carpeted, hardwood
- Community features Pets not allowed
- Subdivision 1045 - ac acton
- Directions 1922276
- Lot size (acres) 0.0
- Listing # W12344197
- Property sub type Single family residence
- Status Active
- Primary bedroom 4.49m X 3.86m
Level: 2nd - Laundry 1.7m X 0.99m
Level: 2nd - 2nd bedroom 5.08m X 3.36m
Level: 2nd - Recreational room / games room Measurements not available
Level: Basement - Recreational room / games room Measurements not available
Level: Basement - Foyer 2.26m X 1.69m
Level: Ground - Kitchen 2.8m X 3.65m
Level: Ground - 3rd bedroom 2.72m X 3.8m
Level: Ground - Living room 7.73m X 3.77m
Level: Ground - Dining room 6.33m X 3.65m
Level: Ground - Bathroom 2.8m X 2.68m
Level: Ground
- Listing source url Https://www.realtor.ca/real-estate/28732761/25-braida-lane-halton-hills-ac-acton-1045-ac-acton
- Listing type identifier Idx

$-1,867
/ Month












