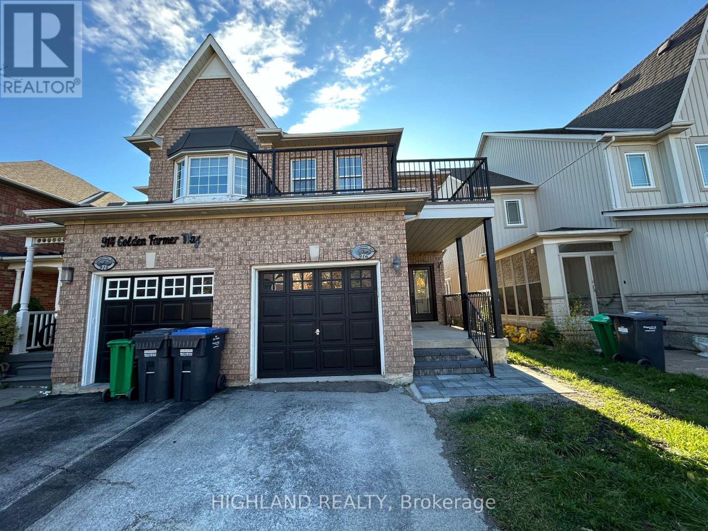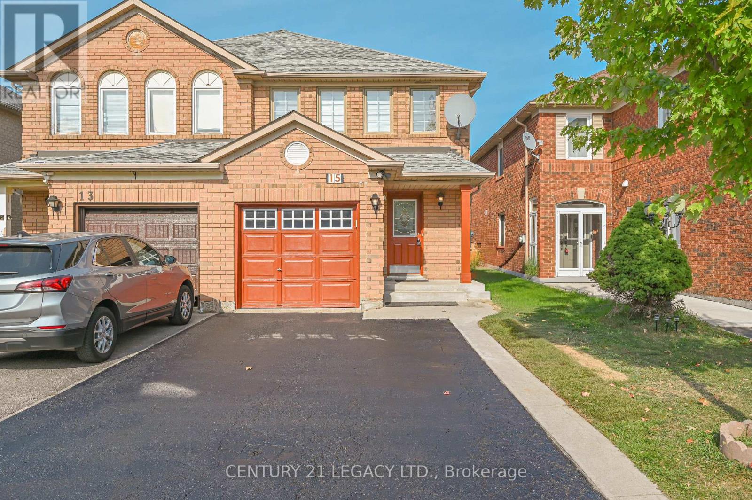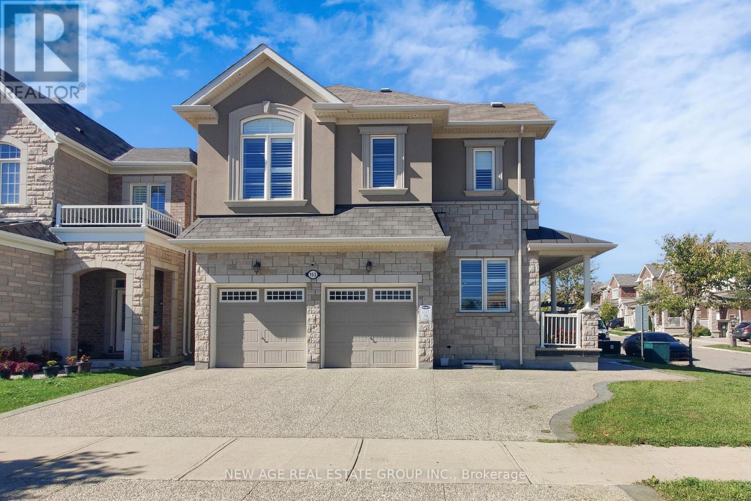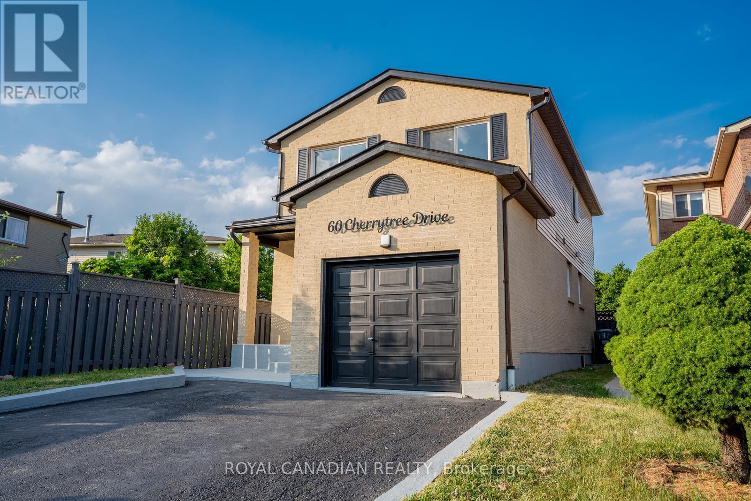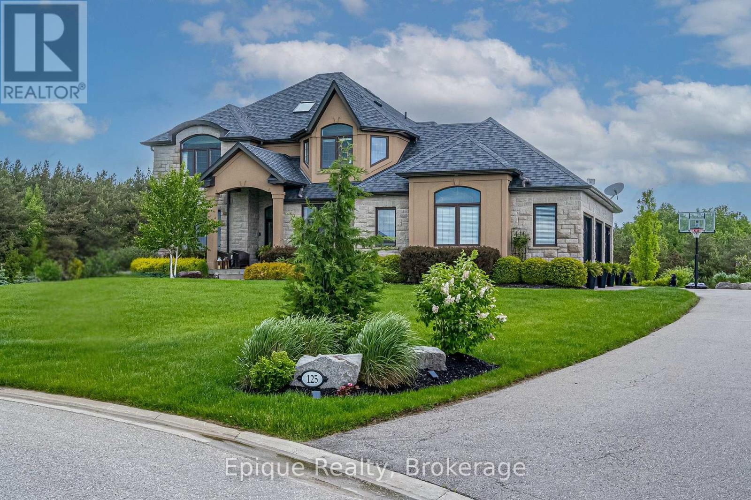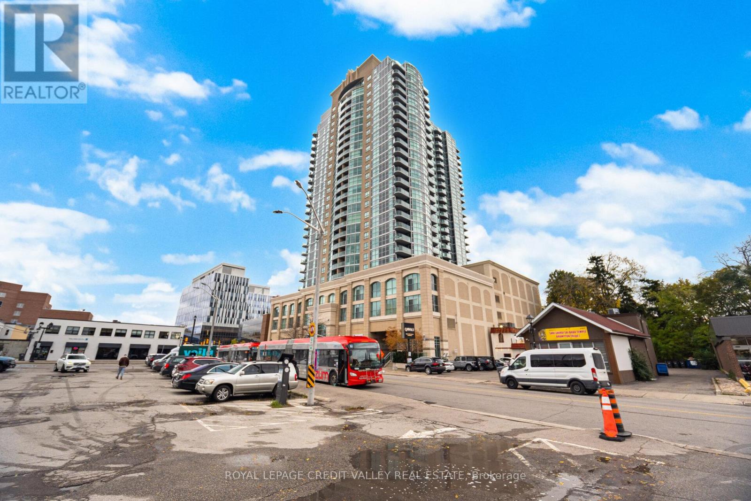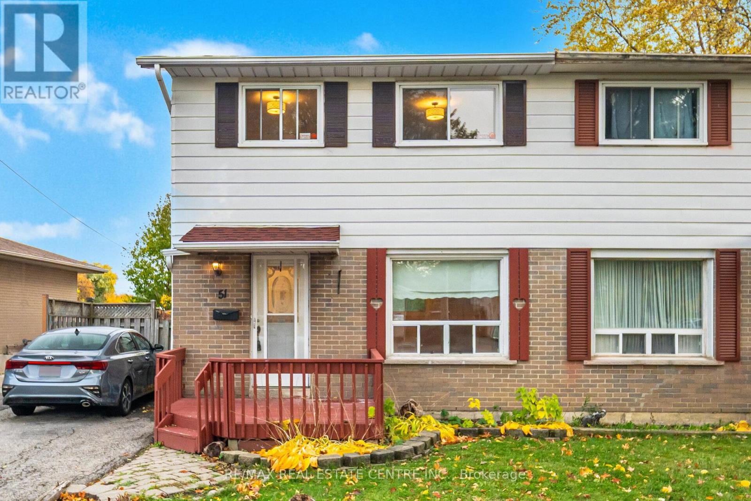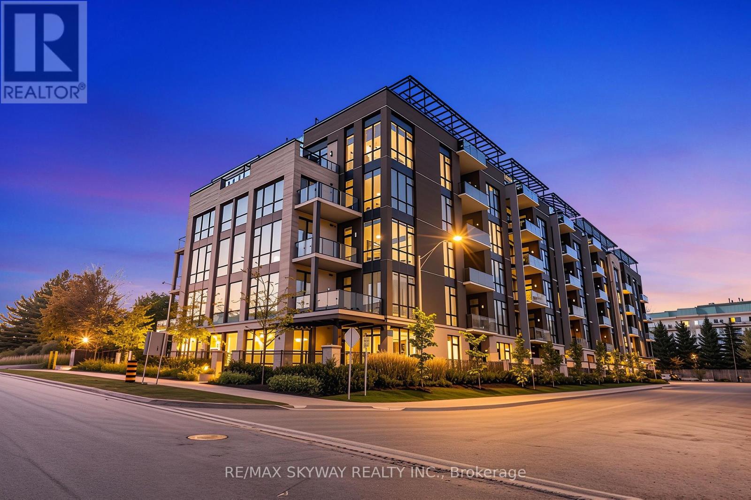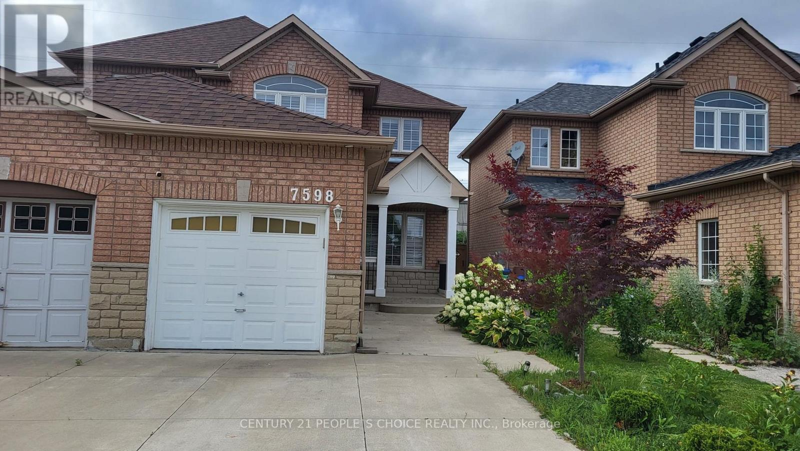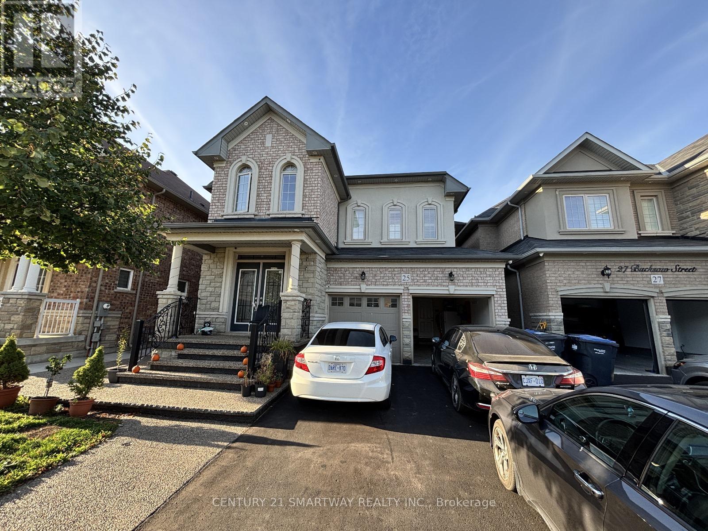- Houseful
- ON
- Halton Hills
- Georgetown
- 10 Berton Blvd
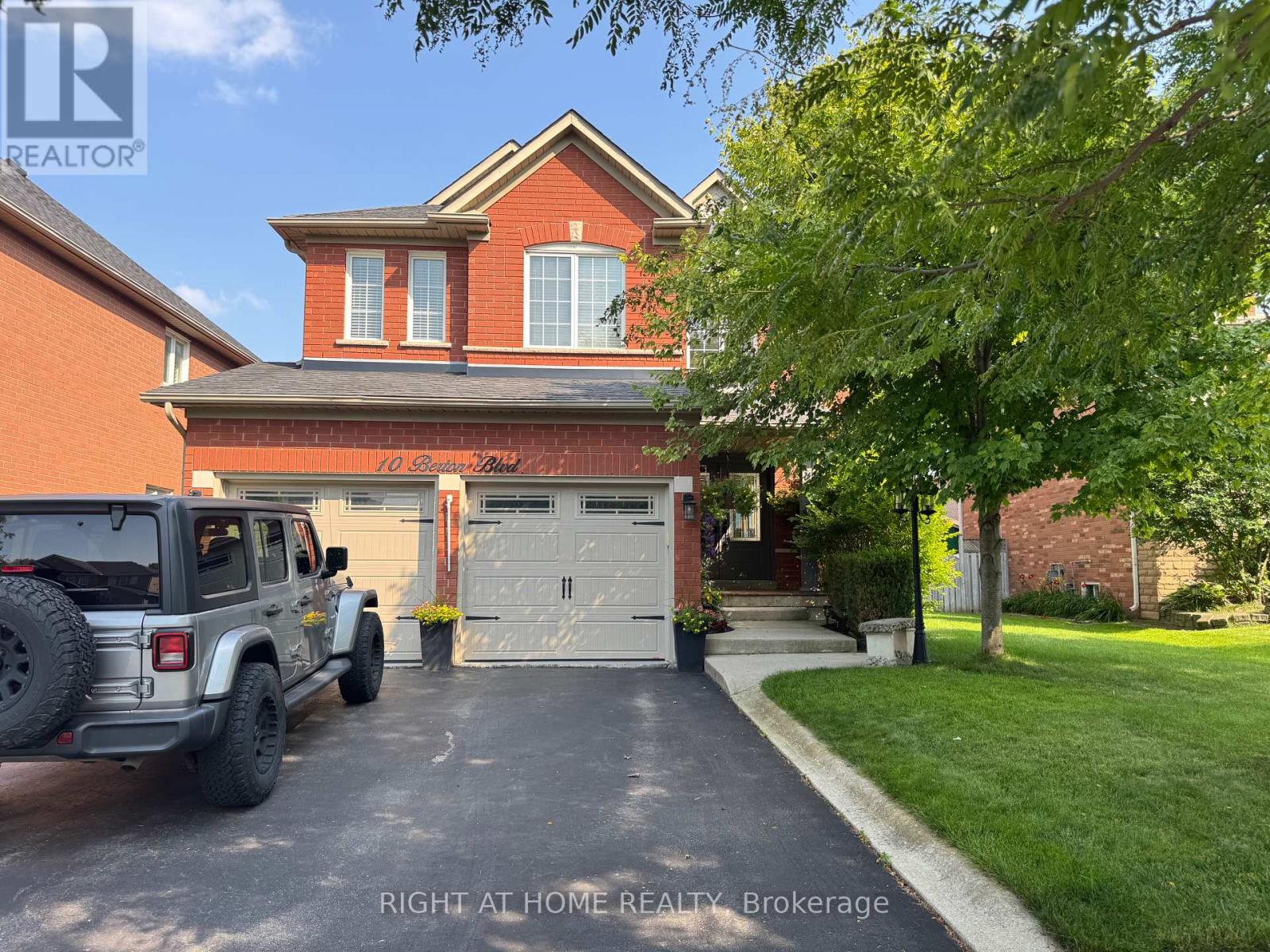
Highlights
Description
- Time on Houseful18 days
- Property typeSingle family
- Neighbourhood
- Median school Score
- Mortgage payment
Renovated and Move in Home in the Trafalgar Country neighbourhood is close to trails, schools, parks and major roads to highways. The GOStation is less than 10 mins away. This 4+1 Bed, 3+1 Bath has over 4,000 sf of living space. The grand foyer is 2 storeys high with tons ofnatural light streaming through the upper windows. The main floor has separate formal living/dining space as well as a spacious family room.The fantastic kitchen has taller uppers, crown moulding, quartz counter tops, built in appliances, pantry and island that seats 4 comfortably. Themain floor has gleaming hardwood and the second floor has been updated with brand new laminate. Design features of this home are the neutralcolours, the modern lighting, 9 ceilings on the main floor, spa-like ensuite and main baths and gas fireplace. The open concept basement is fullyfinished and has a 2-pc bath and guest room. The vacant property down the street is slated for a Catholic School. Parking for 4 cars. (id:63267)
Home overview
- Cooling Central air conditioning
- Heat source Natural gas
- Heat type Forced air
- Sewer/ septic Sanitary sewer
- # total stories 2
- # parking spaces 4
- Has garage (y/n) Yes
- # full baths 2
- # half baths 2
- # total bathrooms 4.0
- # of above grade bedrooms 5
- Flooring Hardwood, carpeted, tile, laminate
- Has fireplace (y/n) Yes
- Subdivision Georgetown
- Directions 1892644
- Lot size (acres) 0.0
- Listing # W12461872
- Property sub type Single family residence
- Status Active
- Bathroom Measurements not available
Level: 2nd - 2nd bedroom 3.68m X 3.63m
Level: 2nd - Bathroom 4.52m X 3.25m
Level: 2nd - 4th bedroom 4.85m X 3.61m
Level: 2nd - 3rd bedroom 3.63m X 3.3m
Level: 2nd - Primary bedroom 5.79m X 5.36m
Level: 2nd - Utility 6.5m X 3.71m
Level: Basement - Bathroom 3.12m X 1.52m
Level: Basement - 5th bedroom 3.28m X 3.12m
Level: Basement - Recreational room / games room 12.9m X 5.97m
Level: Basement - Kitchen 6.1m X 3.89m
Level: Ground - Laundry 2.52m X 2.44m
Level: Ground - Living room 3.68m X 3.12m
Level: Ground - Family room 5.18m X 3.86m
Level: Ground - Dining room 3.81m X 3.28m
Level: Ground
- Listing source url Https://www.realtor.ca/real-estate/28988787/10-berton-boulevard-halton-hills-georgetown-georgetown
- Listing type identifier Idx

$-3,733
/ Month

