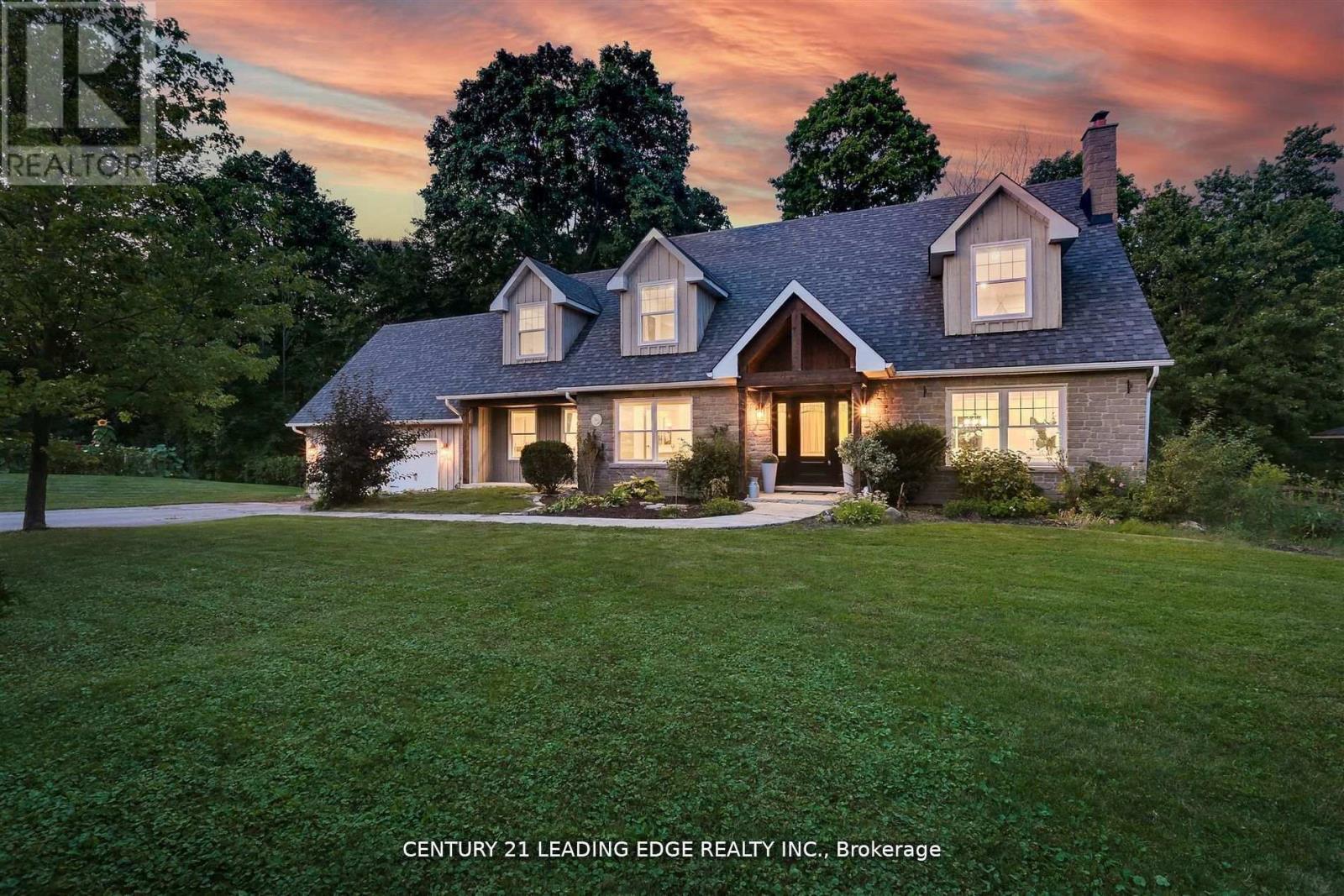- Houseful
- ON
- Halton Hills
- Glen Williams
- 163 Confederation St

Highlights
Description
- Time on Houseful45 days
- Property typeSingle family
- Neighbourhood
- Median school Score
- Mortgage payment
Nestled On A Picturesque 3/4-Acre Forest, This Meticulously Renovated Home Offers The Perfect Blend Of Modern Elegance And Natural Beauty. With Custom Trim, A Gourmet Kitchen Featuring Quartz Countertops, A Spacious Island, And A Cozy Coffee Bar, Every Detail Has Been Thoughtfully Crafted. Wide Plank Hardwood Floors Throughout, Two Wood-Burning Fireplaces, And A Walkout To A Sprawling Deck With Scenic Views Perfect For Entertaining The Primary Suite Is A True Oasis, Boasting Four Closets And A Luxurious 5-Piece Ensuite. Two Additional Generously Sized Bright Bedrooms Share A 3-Piece Bathroom. The Bright Walkout Basement Includes A Wine Cellar, Two Bedrooms, 3-Piece Bath, And Two Versatile Rec Areas With Scenic Views.Located In The Highly Desired And Charming Village Of Glen Williams, This Property Offers Scenic Walking Trails And Convenient Access To Amenities, Highways, And Vibrant Local Shops. Don't Miss This Opportunity To Make This Stunning Home Your Own!!! (id:63267)
Home overview
- Cooling Central air conditioning
- Heat source Natural gas
- Heat type Forced air
- Sewer/ septic Septic system
- # total stories 2
- # parking spaces 8
- Has garage (y/n) Yes
- # full baths 4
- # total bathrooms 4.0
- # of above grade bedrooms 5
- Flooring Hardwood, laminate
- Subdivision Glen williams
- Lot size (acres) 0.0
- Listing # W12385509
- Property sub type Single family residence
- Status Active
- Primary bedroom 7.72m X 5.6m
Level: 2nd - 3rd bedroom 3.96m X 4m
Level: 2nd - 2nd bedroom 4.8m X 3.4m
Level: 2nd - 5th bedroom 5.23m X 4.6m
Level: Basement - Recreational room / games room 6.37m X 4.26m
Level: Basement - 4th bedroom 5.23m X 3.88m
Level: Basement - Office 3.7m X 3.8m
Level: Main - Family room 4.3m X 6.5m
Level: Main - Eating area 2.8m X 4.5m
Level: Main - Kitchen 4.7m X 3.9m
Level: Main - Dining room 3.9m X 3.83m
Level: Main - Living room 3.9m X 5.74m
Level: Main
- Listing source url Https://www.realtor.ca/real-estate/28823701/163-confederation-street-halton-hills-glen-williams-glen-williams
- Listing type identifier Idx

$-4,933
/ Month












