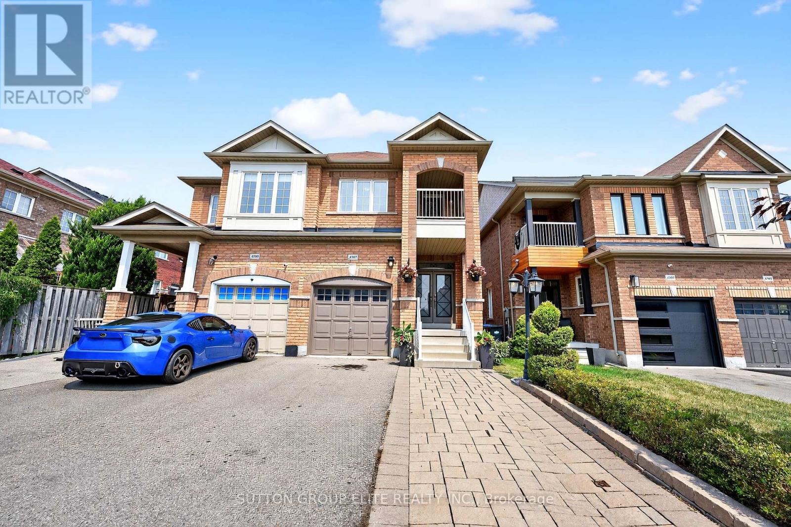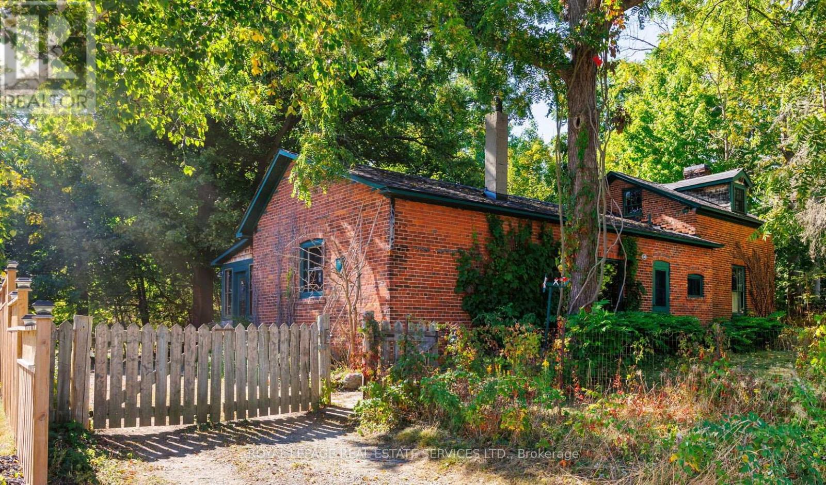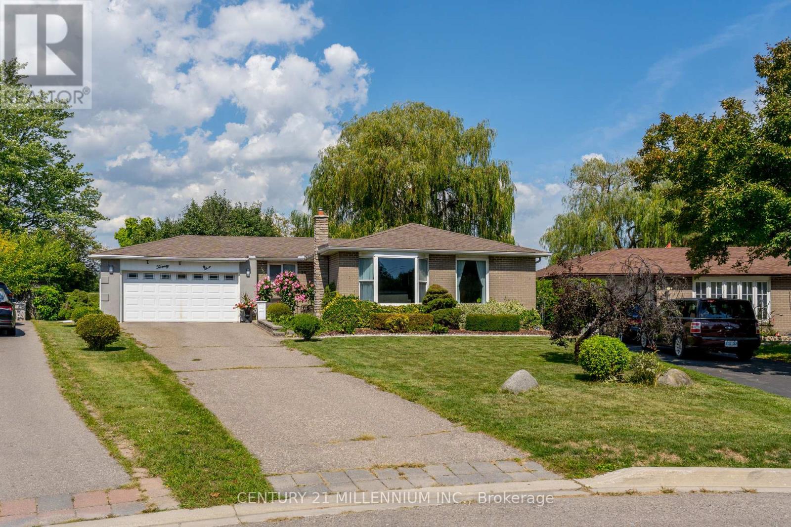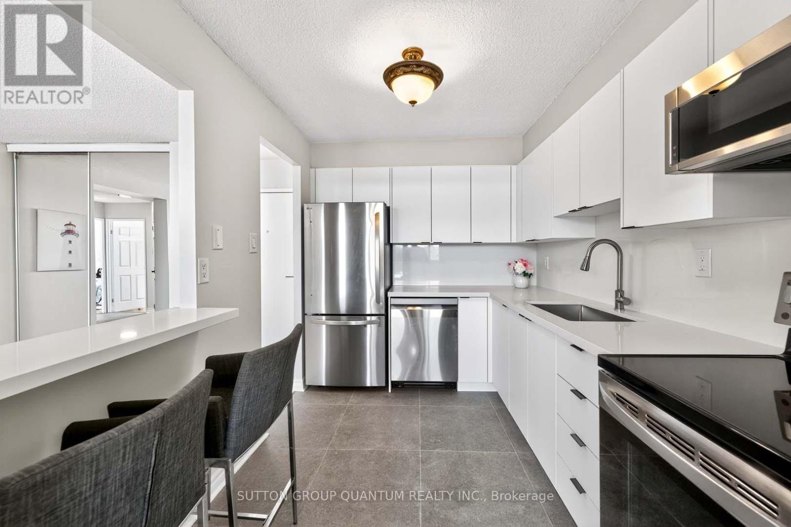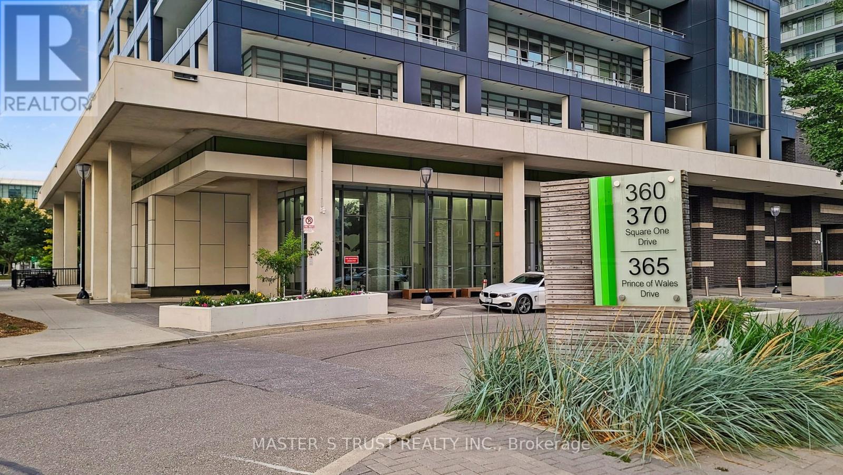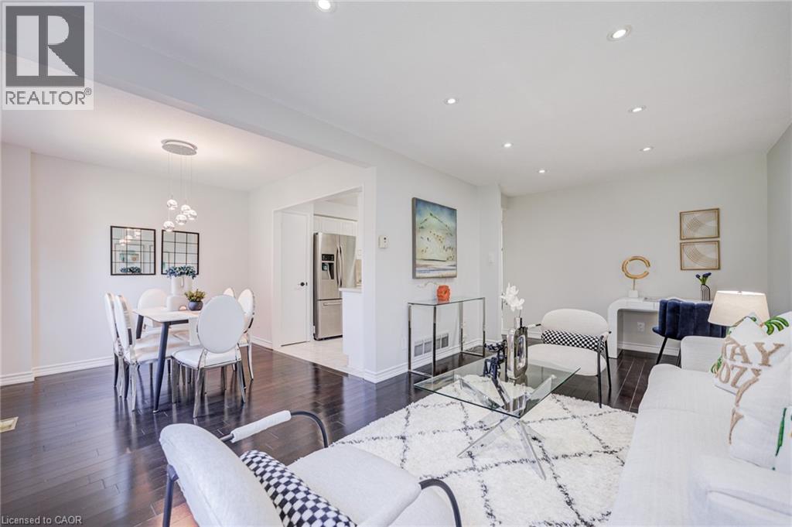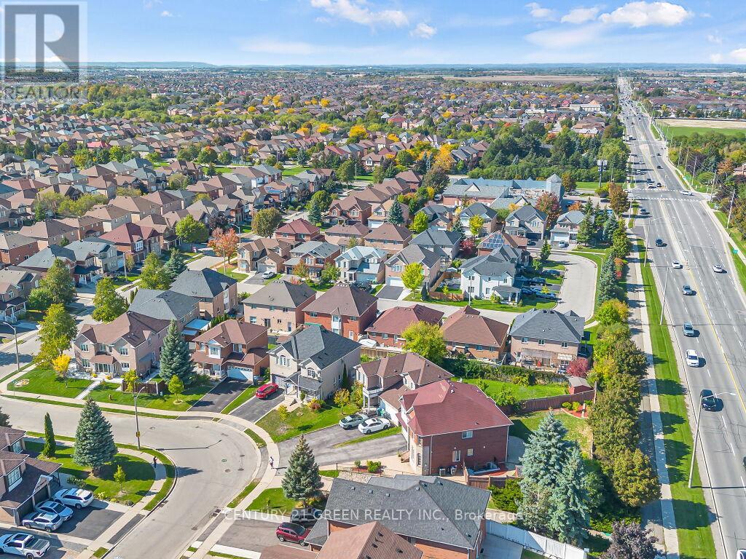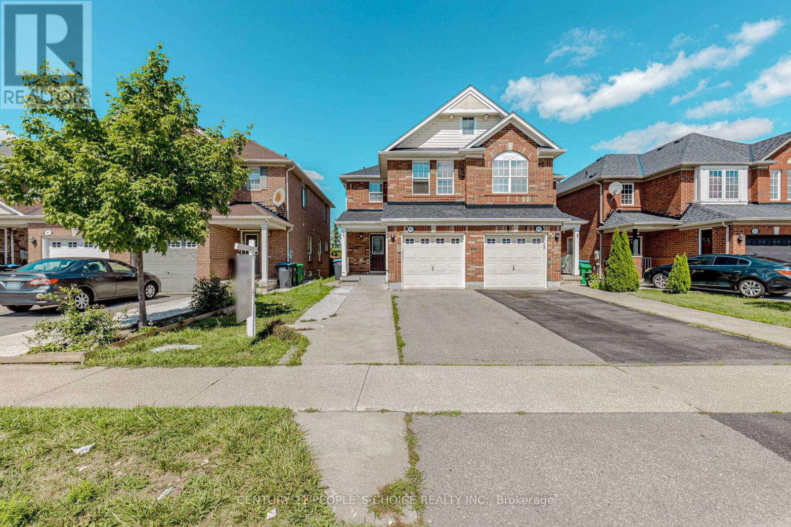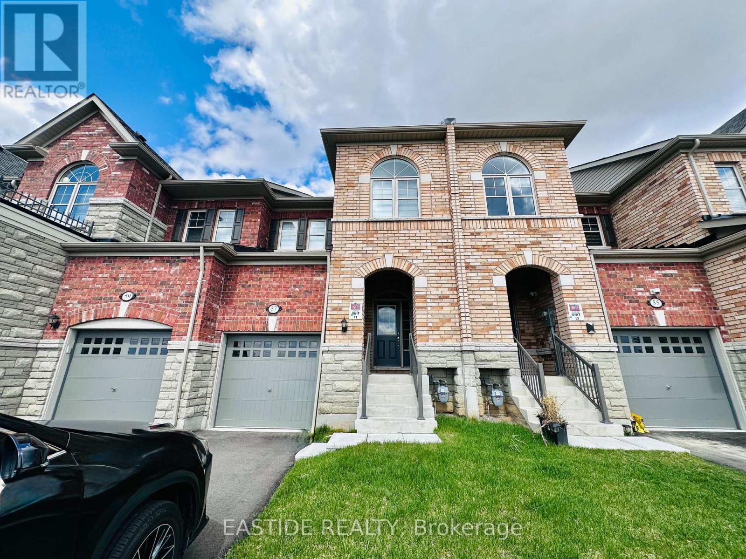- Houseful
- ON
- Halton Hills
- Georgetown
- 10 Harley Ave
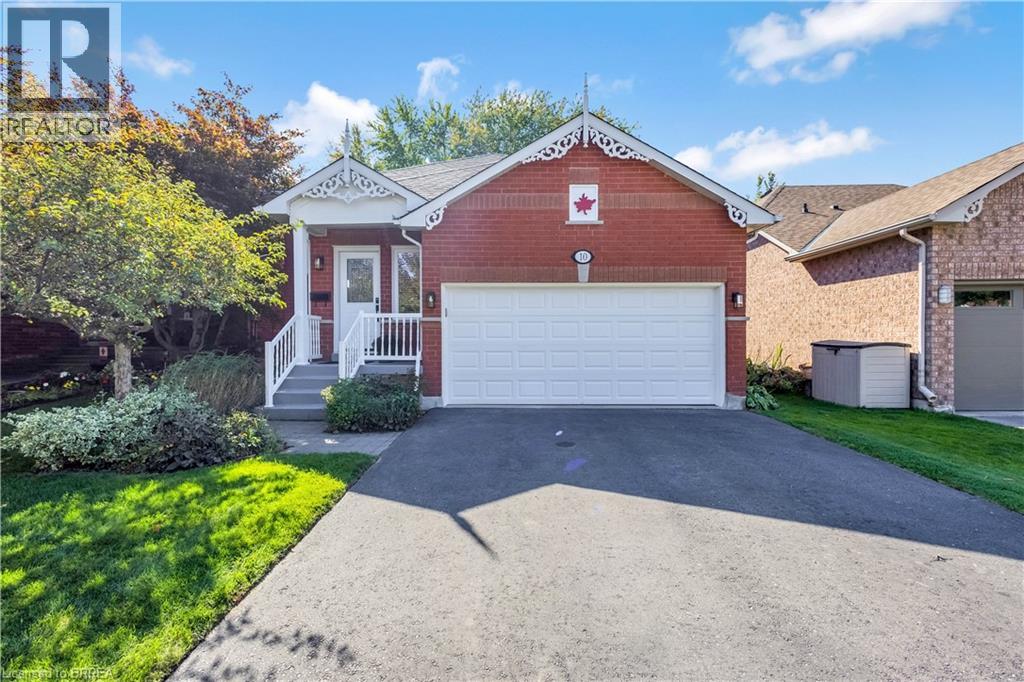
Highlights
This home is
6%
Time on Houseful
2 hours
School rated
6.4/10
Halton Hills
0.07%
Description
- Home value ($/Sqft)$616/Sqft
- Time on Housefulnew 2 hours
- Property typeSingle family
- StyleRaised bungalow
- Neighbourhood
- Median school Score
- Year built1996
- Mortgage payment
Welcome to 10 Harley Avenue! This detached, all brick, raised bungalow has 4 bedrooms and 2 bathrooms. It shows immense pride of ownership the moment you step onto the property. Big bright windows in the kitchen have a view of the fully fenced back yard. The lower level also has large windows and a cozy fireplace. The double car garage has built-in work benches with extra storage above. Located on a beautiful crescent with all amenities nearby this is the perfect family home. Recently updated throughout, all windows and doors 2023, upstairs bathroom 2025, flooring 2025, furnace 2019, gutter guard 2023. Don't hesitate on this one, book a showing today. (id:63267)
Home overview
Amenities / Utilities
- Cooling Central air conditioning
- Heat type Forced air
- Sewer/ septic Municipal sewage system
Exterior
- # total stories 1
- Fencing Fence
- # parking spaces 4
- Has garage (y/n) Yes
Interior
- # full baths 2
- # total bathrooms 2.0
- # of above grade bedrooms 4
- Has fireplace (y/n) Yes
Location
- Community features Community centre, school bus
- Subdivision 1046 - ge georgetown
Overview
- Lot size (acres) 0.0
- Building size 1526
- Listing # 40775131
- Property sub type Single family residence
- Status Active
Rooms Information
metric
- Laundry 3.607m X 3.15m
Level: Lower - Bedroom 3.505m X 2.896m
Level: Lower - Bedroom 3.581m X 4.343m
Level: Lower - Family room 5.258m X 3.581m
Level: Lower - Bathroom (# of pieces - 4) 2.362m X 1.651m
Level: Lower - Bathroom (# of pieces - 3) 2.388m X 1.549m
Level: Main - Bedroom 2.565m X 2.946m
Level: Main - Eat in kitchen 5.232m X 2.921m
Level: Main - Primary bedroom 3.581m X 4.801m
Level: Main - Living room / dining room 3.785m X 5.359m
Level: Main
SOA_HOUSEKEEPING_ATTRS
- Listing source url Https://www.realtor.ca/real-estate/28938291/10-harley-avenue-georgetown
- Listing type identifier Idx
The Home Overview listing data and Property Description above are provided by the Canadian Real Estate Association (CREA). All other information is provided by Houseful and its affiliates.

Lock your rate with RBC pre-approval
Mortgage rate is for illustrative purposes only. Please check RBC.com/mortgages for the current mortgage rates
$-2,506
/ Month25 Years fixed, 20% down payment, % interest
$
$
$
%
$
%

Schedule a viewing
No obligation or purchase necessary, cancel at any time
Nearby Homes
Real estate & homes for sale nearby

