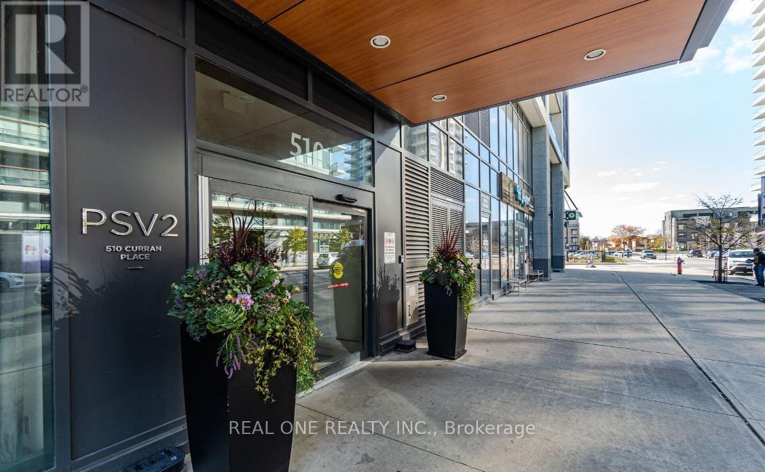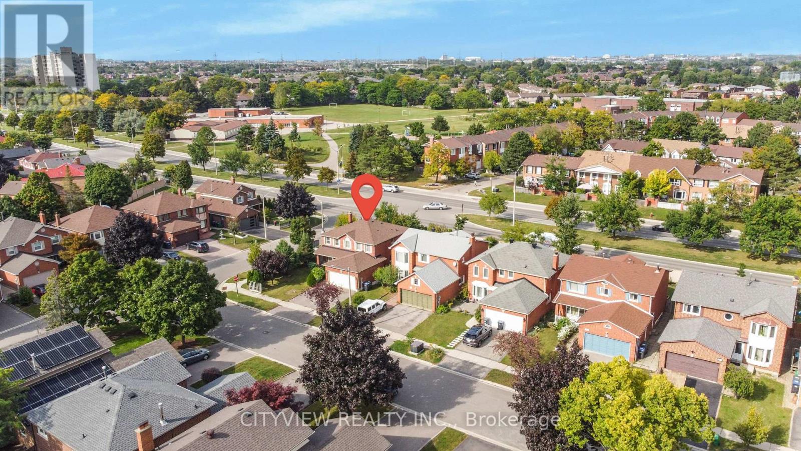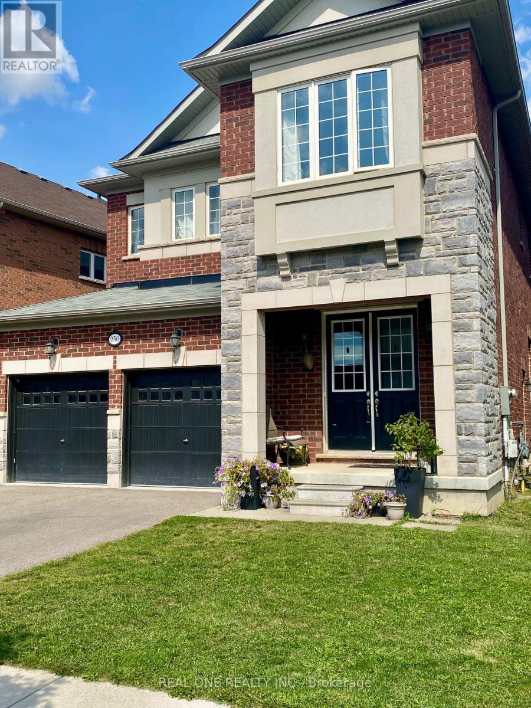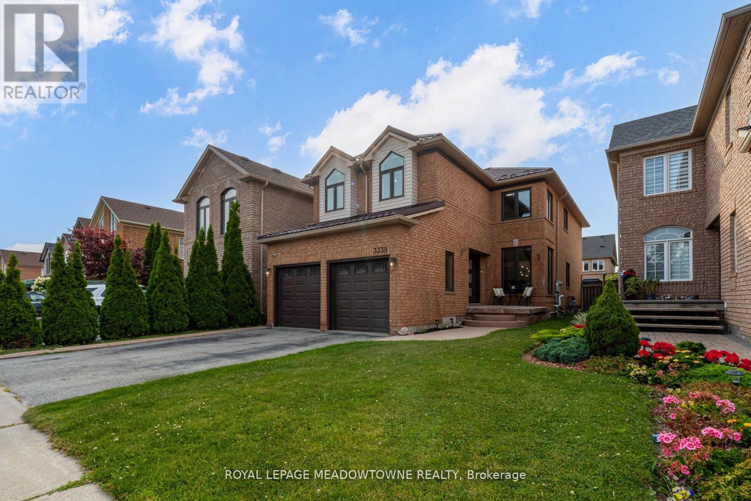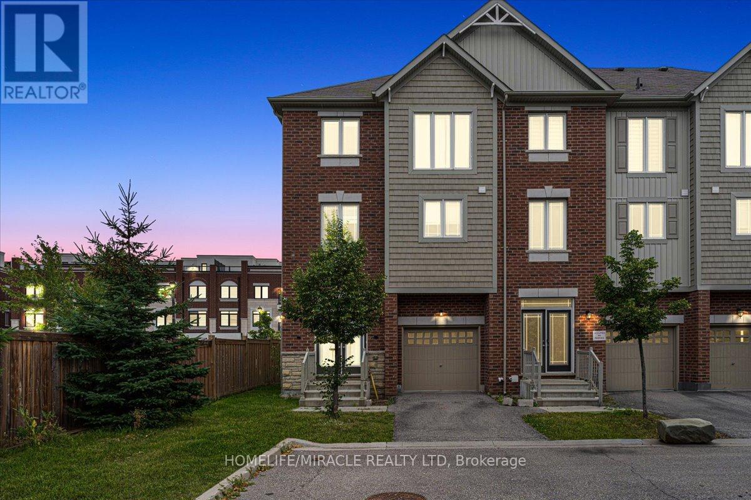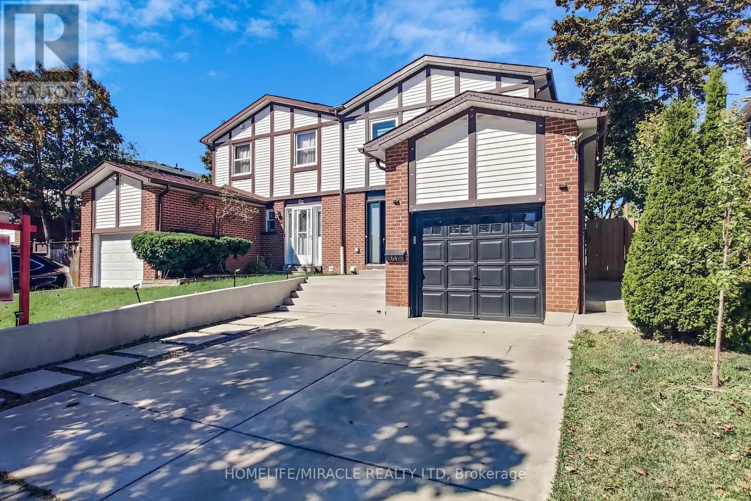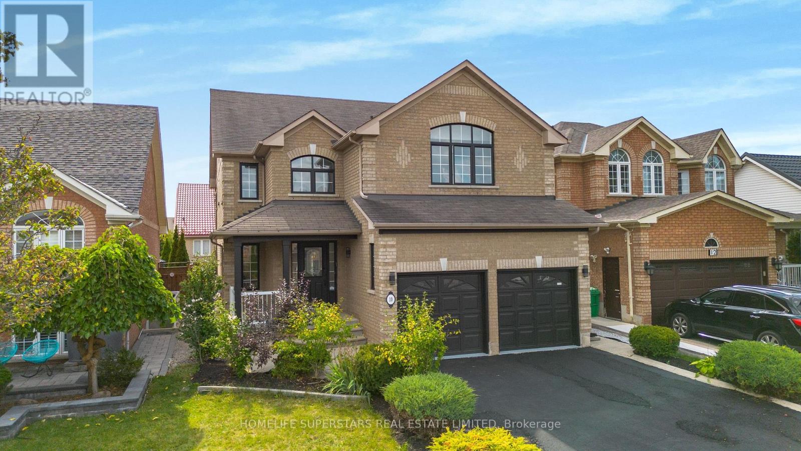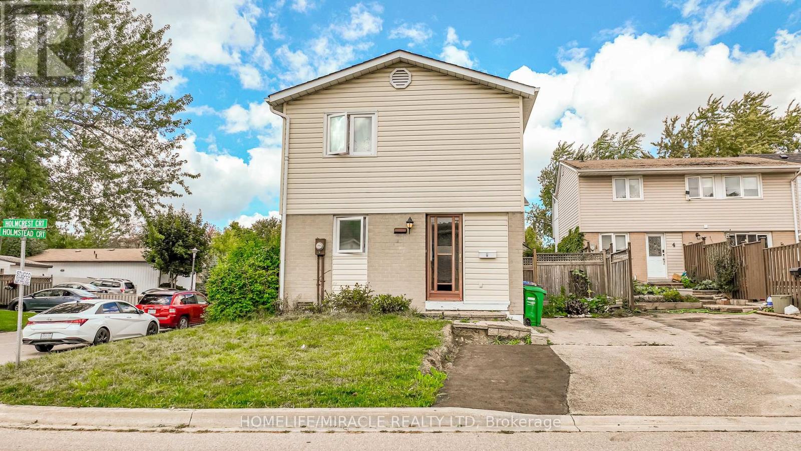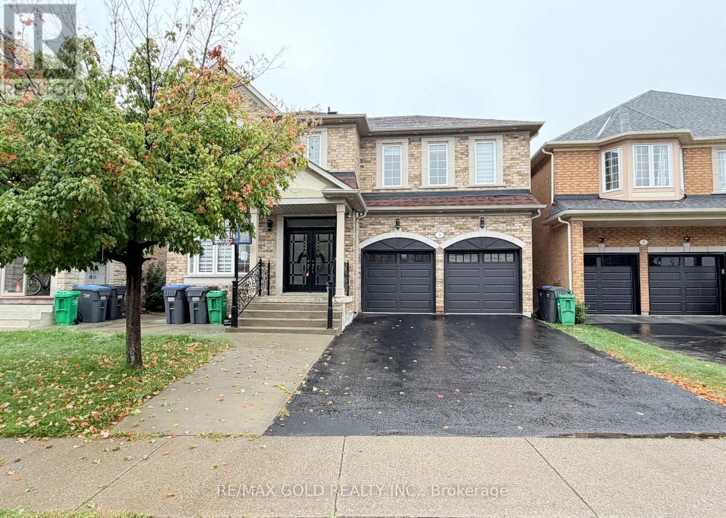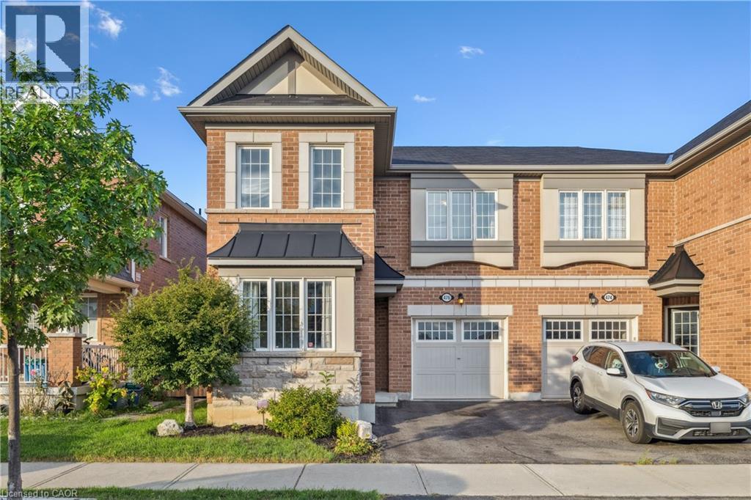- Houseful
- ON
- Halton Hills
- L7G
- 10946 Winston Churchill Blvd
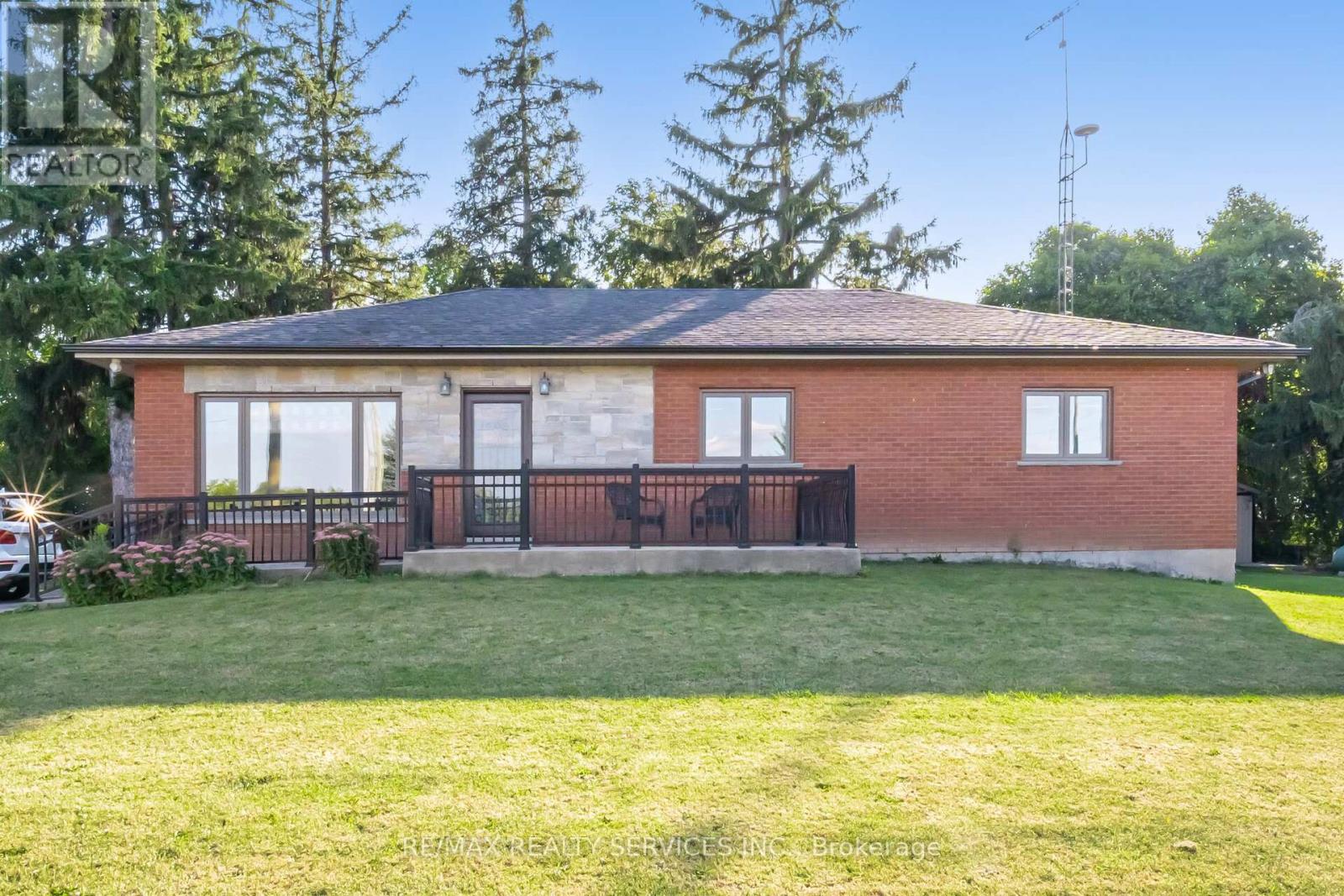
Highlights
Description
- Time on Houseful19 days
- Property typeSingle family
- StyleBungalow
- Median school Score
- Mortgage payment
Income Property with $7200/Month Rental Potential, Full Brick Detached Bungalow in Georgetown Desirable Community Features 7 Bedrooms, 4 Full Washrooms & The 3 Self-Contained Units w/ Separate Entrances - Basement Apartment & Garden Suite. Recent Renovations Throughout Turnkey Investment Opportunity. Upper Bungalow 3 Bedrooms 2 Full Washrooms. The Basement Apartment With Separate Entrance 2 Bedrooms, 1 Washrooms, Huge Living Room With Big Windows, Detached Garage/Workshop Fully Heated Converted In To Garden Suite Apartment with 2 Bedrooms 1 Washroom With Separate Heating System, Incredible Opportunity For Investors or First-Time Buyers! This Property Has Been Extensively Upgraded & Offers Great Flexibility To Live in One Unit & Rent the Rest or Enjoy Strong Cash Flow From All 3 Units. A Rare Find in a High-Demand Area! The Main Bungalow Rental Potential $3000/- , Basement Apartment $2000/- & Garden Suite Apartment $2200/-. Live Mortgage Free. The Location Highlights: 5 Minutes to Grocery Stores, 7 Minutes to GO Station, Surrounded by Excellent Schools, Family-Friendly Neighborhood 15 Mins to Milton, Mississauga & Brampton, Close to Highways & Plaza etc. Sits On Approximately Half++ An Acre Land (id:63267)
Home overview
- Cooling Central air conditioning
- Heat source Propane
- Heat type Forced air
- Sewer/ septic Septic system
- # total stories 1
- # parking spaces 10
- Has garage (y/n) Yes
- # full baths 4
- # total bathrooms 4.0
- # of above grade bedrooms 7
- Flooring Ceramic, hardwood
- Has fireplace (y/n) Yes
- Subdivision 1049 - rural halton hills
- View View
- Directions 1854869
- Lot size (acres) 0.0
- Listing # W12396964
- Property sub type Single family residence
- Status Active
- Bathroom 4m X 3m
Level: Basement - Living room 8m X 5m
Level: Basement - 5th bedroom 4m X 3m
Level: Basement - 4th bedroom 4m X 3m
Level: Basement - Primary bedroom 4.26m X 4.01m
Level: Main - Bathroom 4.01m X 1.57m
Level: Main - 3rd bedroom 4.21m X 2.76m
Level: Main - Living room 4.39m X 4.01m
Level: Main - 2nd bedroom 4.03m X 2.76m
Level: Main - Dining room 4.16m X 3.58m
Level: Main - Kitchen 4.08m X 4.08m
Level: Main
- Listing source url Https://www.realtor.ca/real-estate/28848410/10946-winston-churchill-boulevard-halton-hills-rural-halton-hills-1049-rural-halton-hills
- Listing type identifier Idx

$-3,731
/ Month

