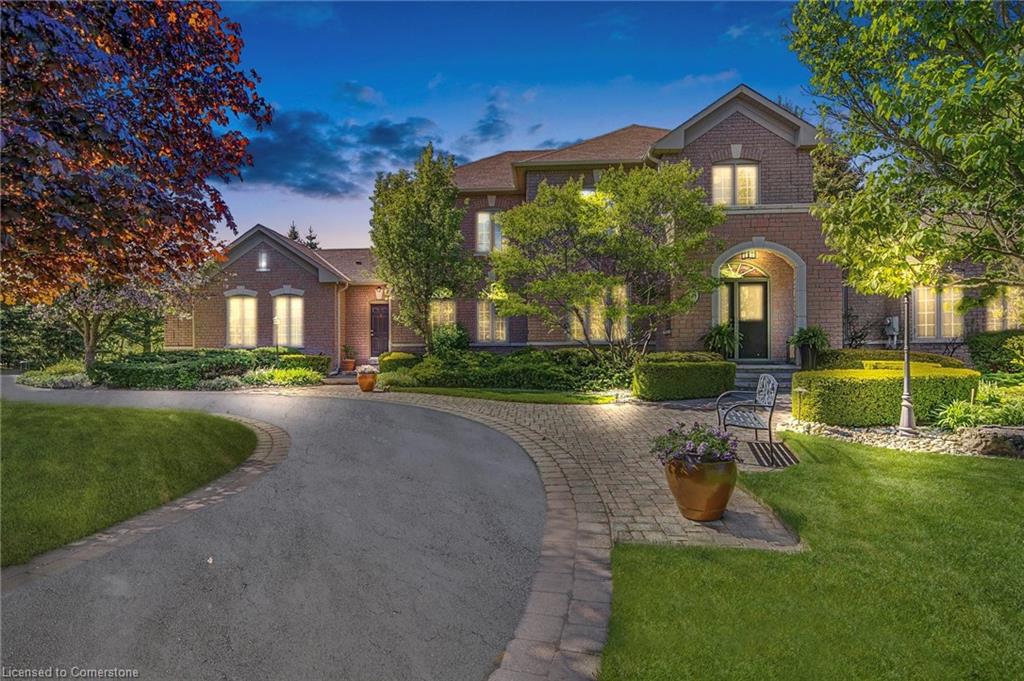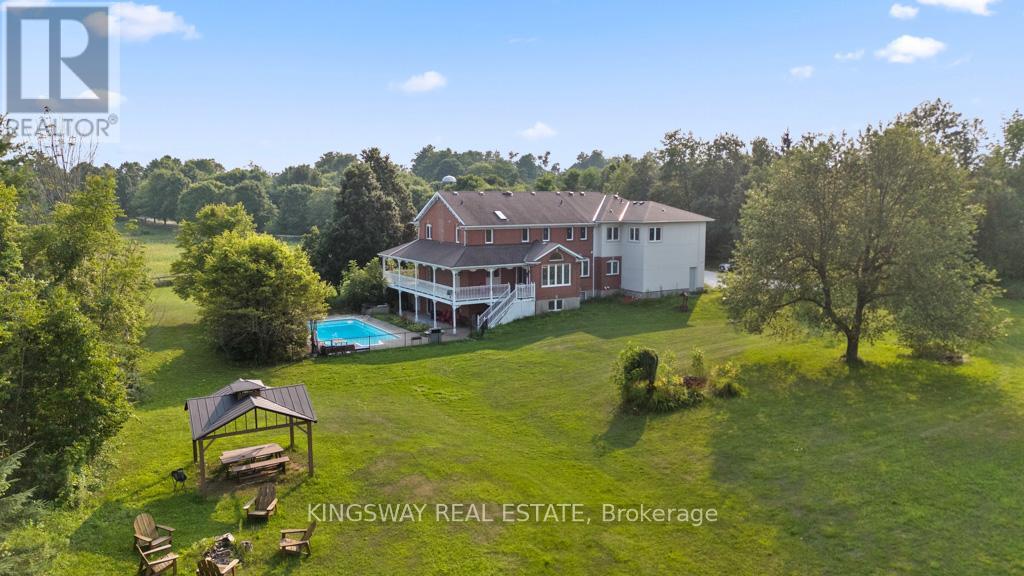- Houseful
- ON
- Halton Hills
- L7J
- 11 Bridlewood Blvd

Highlights
Description
- Home value ($/Sqft)$613/Sqft
- Time on Houseful76 days
- Property typeResidential
- StyleTwo story
- Median school Score
- Year built1998
- Garage spaces3
- Mortgage payment
Nestled on a beautifully landscaped 2.1-acre lot in sought after St. George’s Glen, this stunning home offers an exceptional blend of elegance, comfort, and the tranquility of nature. Surrounded by mature trees and backing onto a peaceful greenbelt, it’s a true escape—without ever leaving home. A grand circular driveway welcomes you with plenty of room for vehicles, making hosting a breeze. The homes timeless curb appeal is enhanced by a tasteful blend of stone and interlock across the front and back of the property. Inside, you’ll find just over 3,000 sq. ft. of thoughtfully designed living space. The layout suits both living and entertaining, with a spacious family room, sunken living room, formal dining area, and a kitchen that walks out to your backyard oasis. Upstairs, a gracious oak staircase leads to four generously sized bedrooms, all with hardwood flooring. The primary includes a walk-in closet with built-in organizers and a spa-like 5-piece ensuite with an upgraded glass shower and jacuzzi tub. However, it’s the backyard retreat that truly sets this home apart. Private and peaceful, the outdoor space is designed for year-round enjoyment. Spend summer evenings in the cozy gazebo, unwind in the hot tub, or gather with friends around the custom fire pit under the stars. Whether you’re entertaining or simply relaxing, this is a home designed for comfort, connection, and quiet moments in nature. It feels good to be home!
Home overview
- Cooling Central air
- Heat type Forced air, propane
- Pets allowed (y/n) No
- Sewer/ septic Septic tank
- Utilities Propane
- Construction materials Brick
- Foundation Concrete perimeter
- Roof Asphalt shing
- Exterior features Landscaped, privacy
- Other structures Gazebo, shed(s)
- # garage spaces 3
- # parking spaces 13
- Has garage (y/n) Yes
- Parking desc Attached garage, asphalt, circular, inside entry
- # full baths 2
- # half baths 1
- # total bathrooms 3.0
- # of above grade bedrooms 4
- # of rooms 17
- Appliances Water heater owned, dishwasher, hot water tank owned, range hood, refrigerator, stove, washer
- Has fireplace (y/n) Yes
- Laundry information Main level
- Interior features Central vacuum, auto garage door remote(s), ceiling fan(s)
- County Halton
- Area 3 - halton hills
- View Garden, trees/woods
- Water source Well
- Zoning description Cr
- Lot desc Rural, near golf course, hospital, place of worship, quiet area, rec./community centre, schools, shopping nearby
- Lot dimensions 220.01 x 416.24
- Approx lot size (range) 2.0 - 4.99
- Basement information Full, partially finished, sump pump
- Building size 3590
- Mls® # 40757277
- Property sub type Single family residence
- Status Active
- Virtual tour
- Tax year 2025
- Bedroom Second
Level: 2nd - Bathroom Second
Level: 2nd - Bedroom Second
Level: 2nd - Bedroom Second
Level: 2nd - Second
Level: 2nd - Primary bedroom Second
Level: 2nd - Family room Basement
Level: Basement - Office Basement
Level: Basement - Family room Main
Level: Main - Foyer Main
Level: Main - Office Main
Level: Main - Living room Main
Level: Main - Kitchen Main
Level: Main - Breakfast room Main
Level: Main - Dining room Main
Level: Main - Bathroom Main
Level: Main - Laundry Main
Level: Main
- Listing type identifier Idx

$-5,866
/ Month












