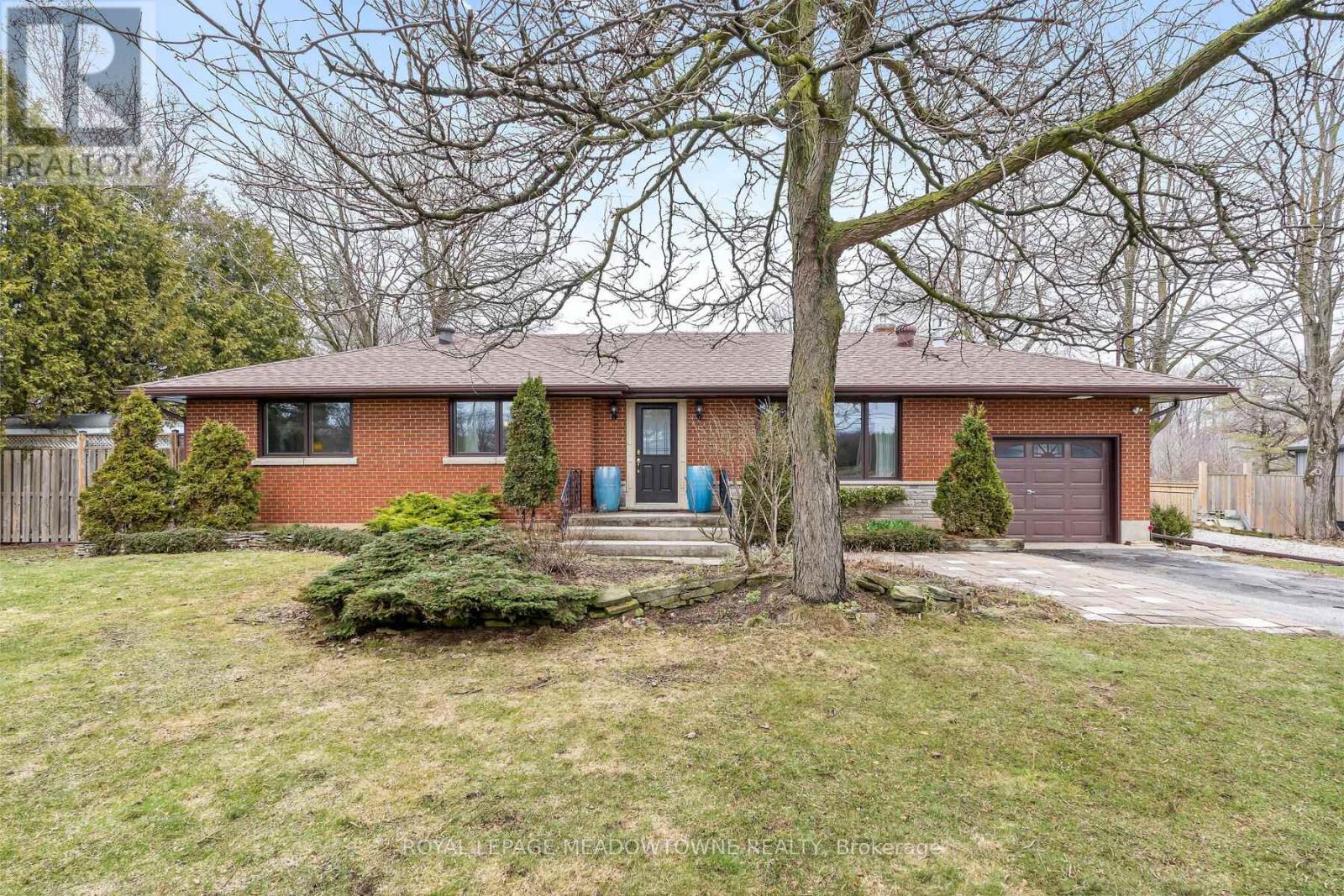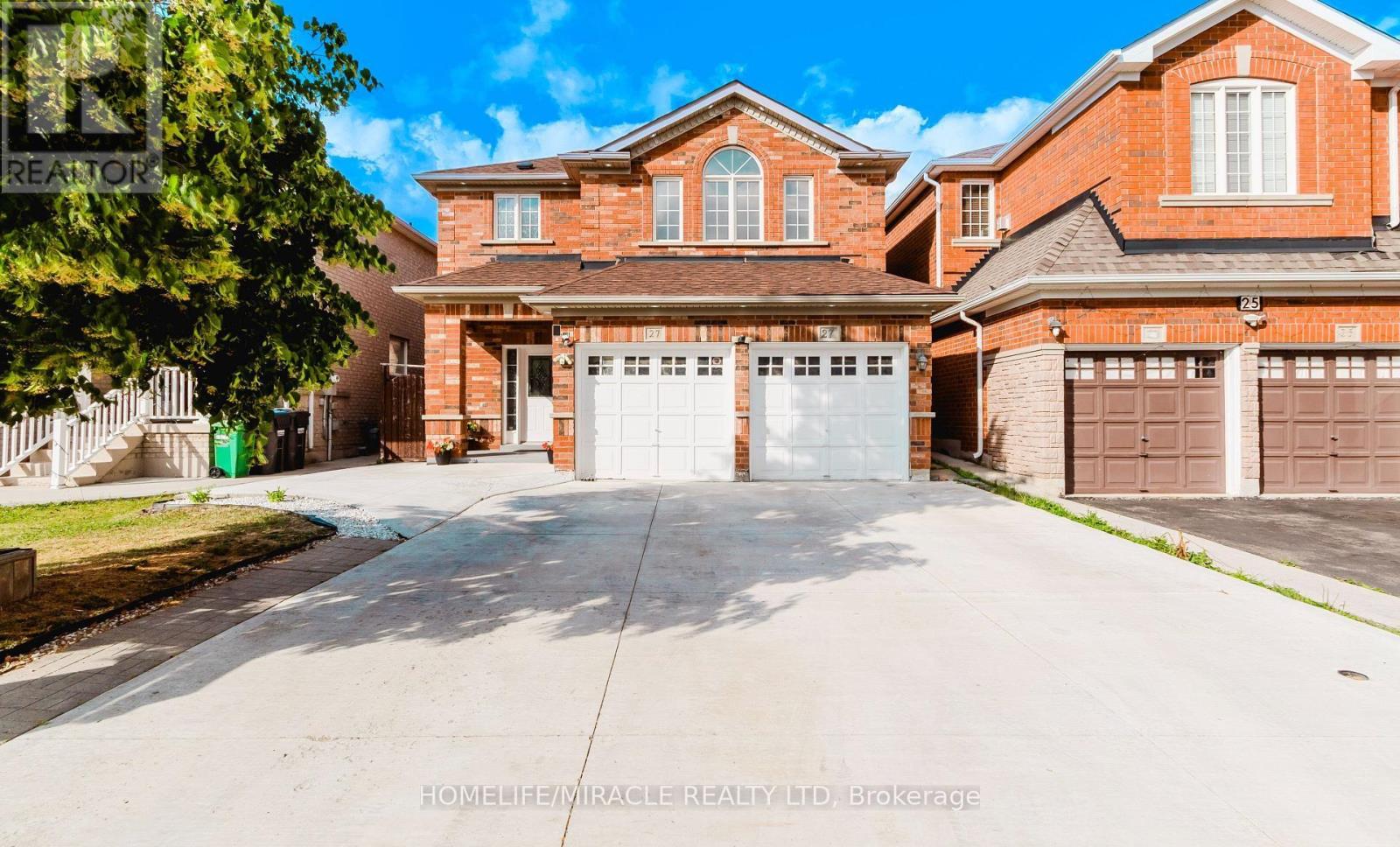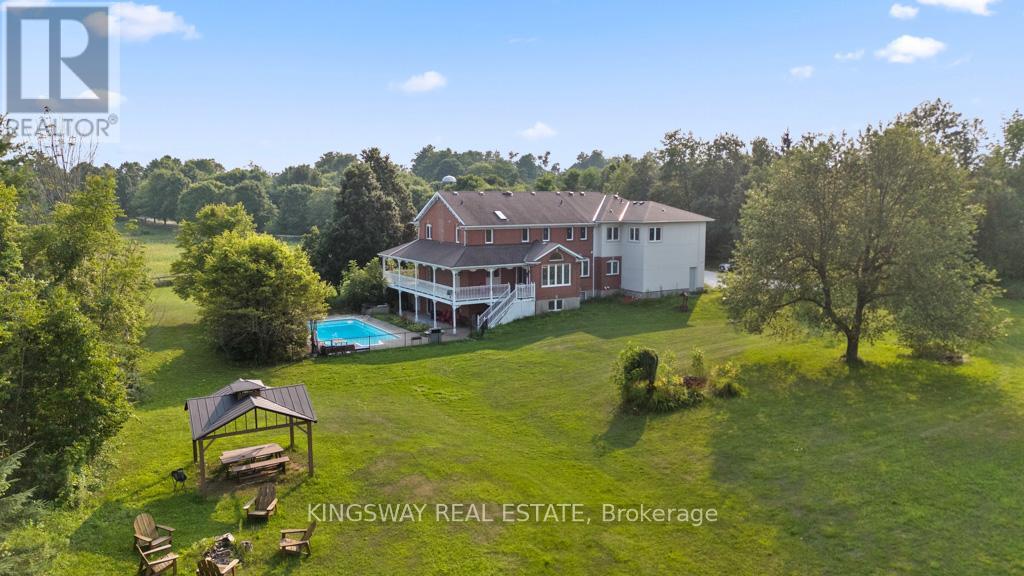- Houseful
- ON
- Halton Hills
- L7J
- 11317 Regional Road 25

Highlights
Description
- Time on Housefulnew 4 days
- Property typeSingle family
- StyleBungalow
- Median school Score
- Mortgage payment
Welcome to this well maintained country 3 bedroom bungalow offering 1300 sqft + 1300 basement with garage access. Located on a beautiful 1/2 acre property, you'll love sitting in the screened in porch (27'x15') overlooking the farmland beyond or gardening in the greenhouse. The open concept living & dining rooms have bamboo floors, beautiful picture window and propane fireplace for those cozy winter evenings. The kitchen has been updated with pantry, backsplash, breakfast bar and walk-out to the screened in porch. Updated 4 piece bathroom. For additional living space you'll find the partially finished basement, laundry room with rough-in for sink, large storage room & utility room. Access from garage to basement. **Brand new propane furnace (June 2025) (id:63267)
Home overview
- Cooling Central air conditioning
- Heat source Propane
- Heat type Forced air
- Sewer/ septic Septic system
- # total stories 1
- Fencing Fully fenced, fenced yard
- # parking spaces 8
- Has garage (y/n) Yes
- # full baths 1
- # total bathrooms 1.0
- # of above grade bedrooms 3
- Flooring Bamboo, hardwood, laminate, ceramic
- Community features School bus
- Subdivision 1049 - rural halton hills
- Lot size (acres) 0.0
- Listing # W12308363
- Property sub type Single family residence
- Status Active
- Recreational room / games room 7.58m X 7m
Level: Basement - Laundry 2.56m X 1.94m
Level: Basement - 3rd bedroom 3.26m X 2.88m
Level: Ground - Dining room 2.77m X 2.74m
Level: Ground - 2nd bedroom 3.47m X 3.06m
Level: Ground - Kitchen 4.33m X 2.74m
Level: Ground - Living room 4.88m X 4.18m
Level: Ground - Primary bedroom 4.13m X 3.6m
Level: Ground
- Listing source url Https://www.realtor.ca/real-estate/28655890/11317-regional-road-25-halton-hills-rural-halton-hills-1049-rural-halton-hills
- Listing type identifier Idx

$-2,666
/ Month












