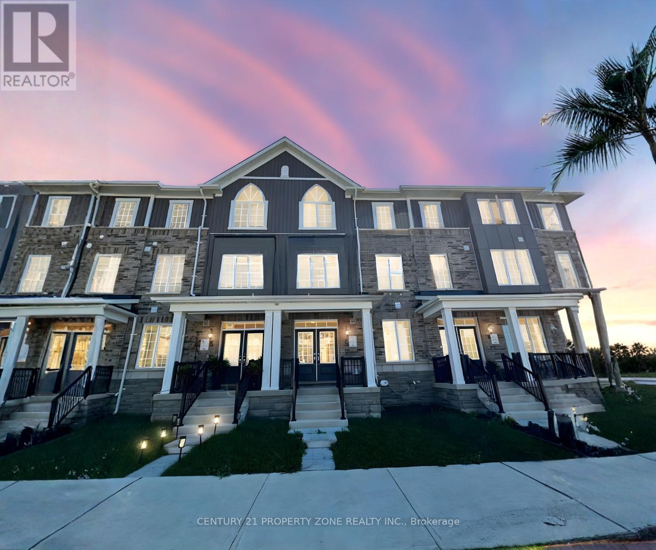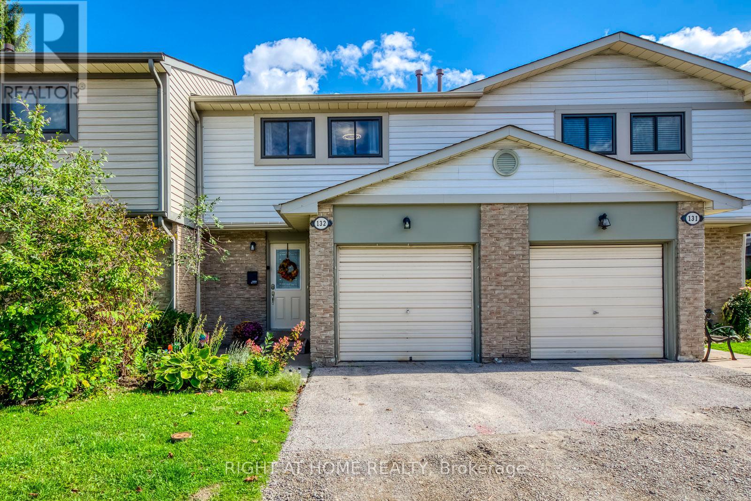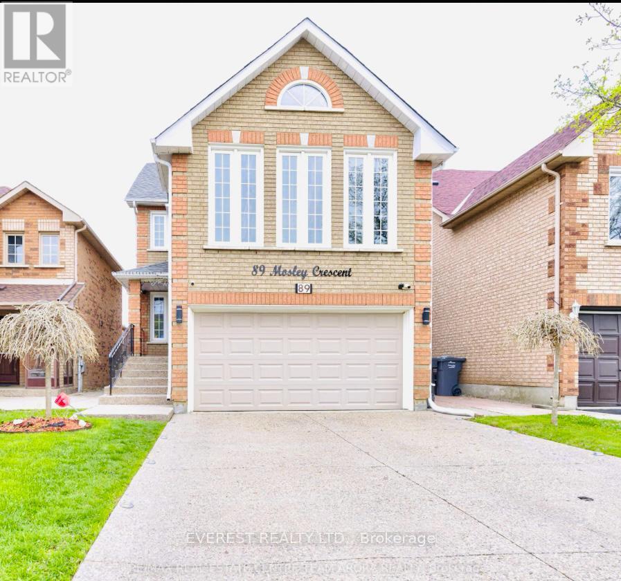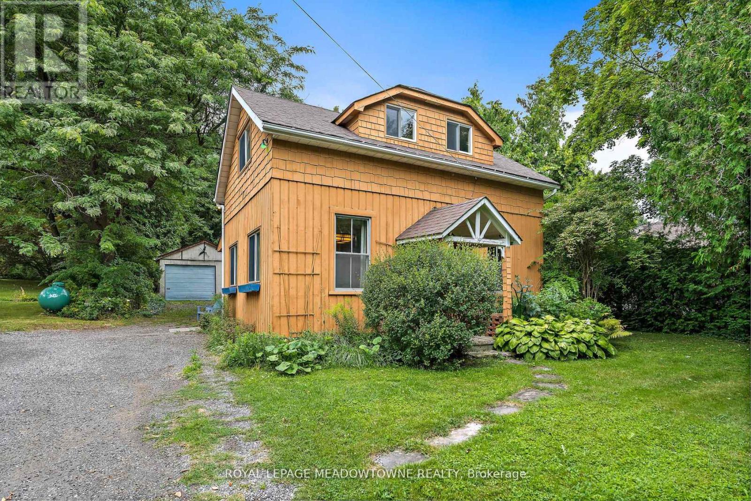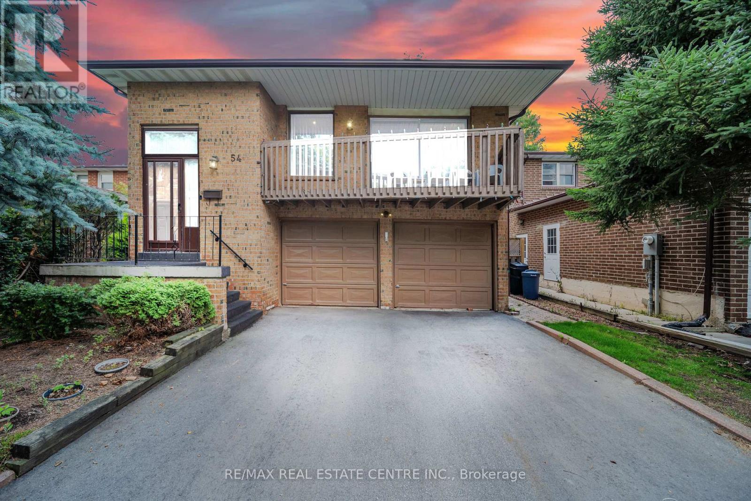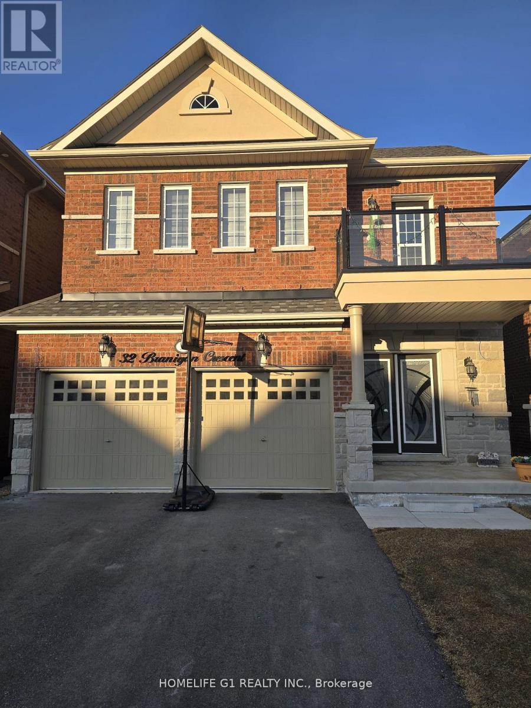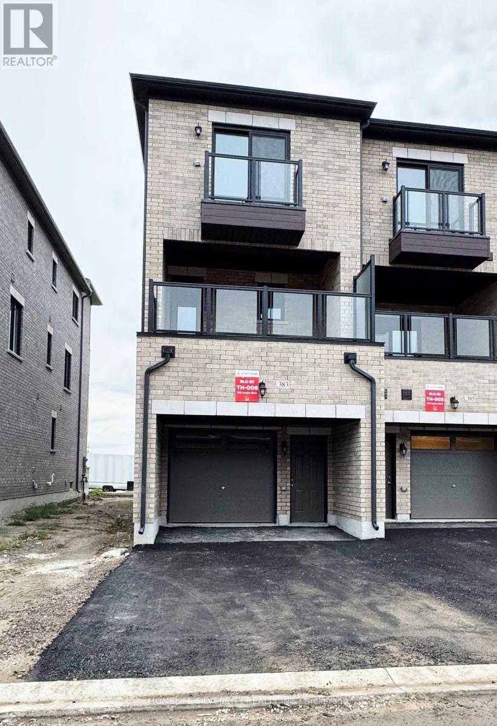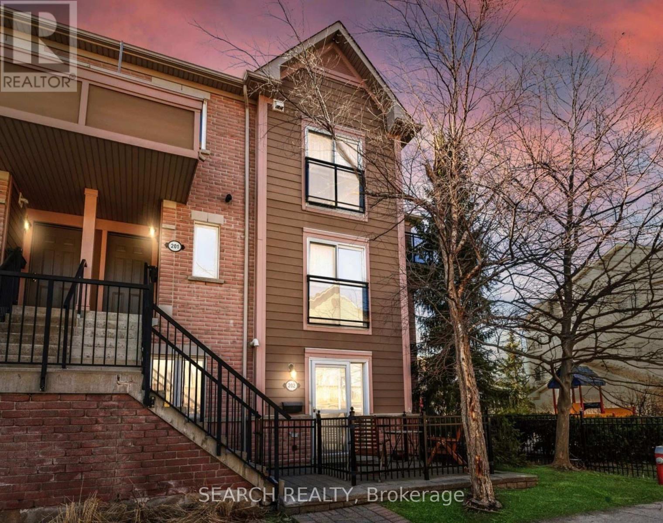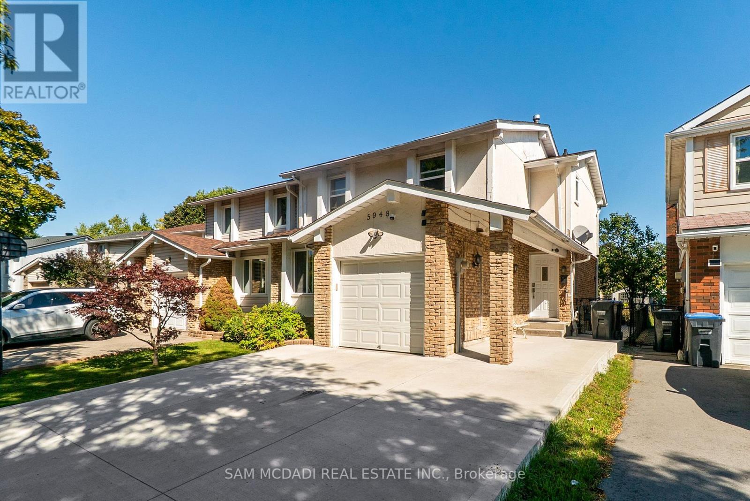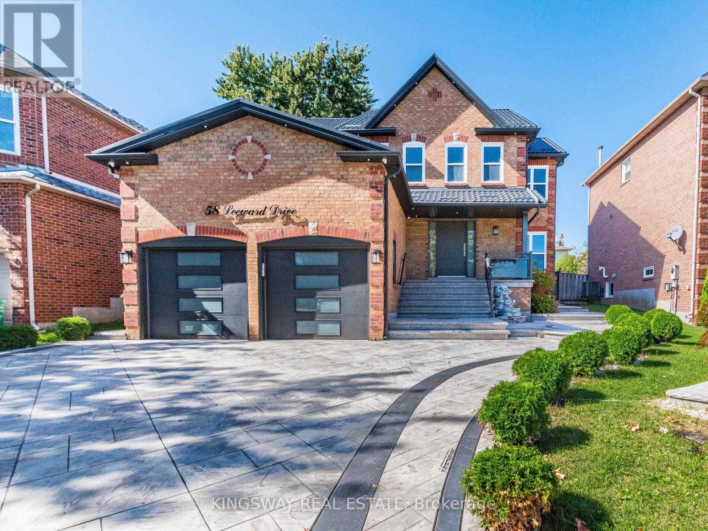- Houseful
- ON
- Halton Hills
- Glen Williams
- 116 Park St E
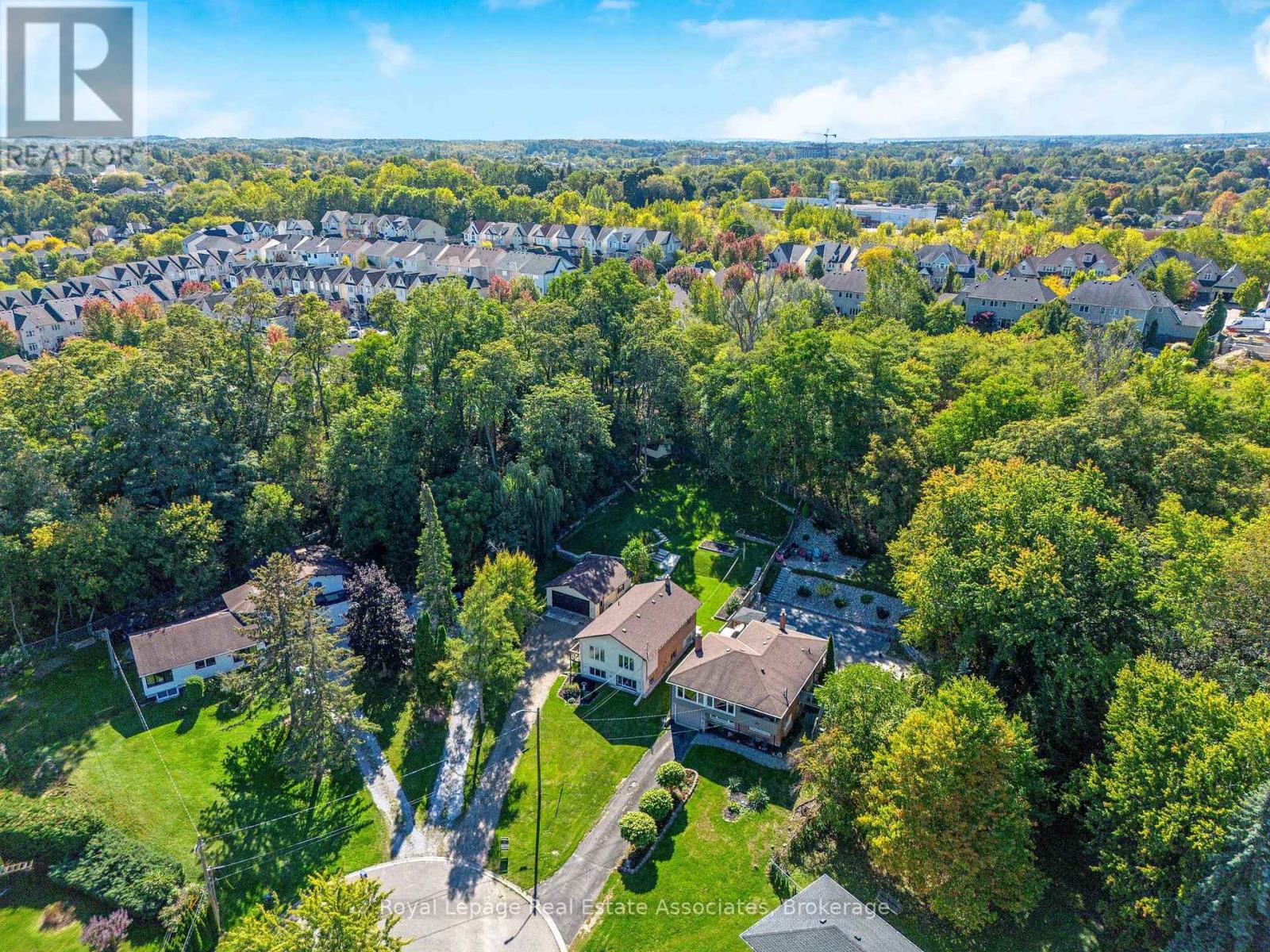
Highlights
Description
- Time on Housefulnew 13 hours
- Property typeSingle family
- StyleRaised bungalow
- Neighbourhood
- Median school Score
- Mortgage payment
Welcome to 116 Park St. E. A charming 3 bdrm raised bungalow nestled on a quiet, private court location in the quaint hamlet of Glen Williams. Situated on a large private pool-sized lot, backing onto a ravine with no homes behind, this lovely home features 2 bdrms on the main floor and one on the lower level. Main floor features open concept large great room with gorgeous views of nature. Steps from parks, trails, and rivers, this little piece of heaven is also conveniently close to schools, shops and restaurants. Beautiful, spacious updated kitchen with stainless steel appliances and plenty of cabinetry. True 2 car, detached garage with room for workshop and toys.5 car parking in driveway. Hidden gem with loads of potential. Location and lot can't be beat. (id:63267)
Home overview
- Cooling Central air conditioning
- Heat source Natural gas
- Heat type Forced air
- Sewer/ septic Septic system
- # total stories 1
- # parking spaces 8
- Has garage (y/n) Yes
- # full baths 1
- # half baths 1
- # total bathrooms 2.0
- # of above grade bedrooms 3
- Flooring Carpeted, laminate, ceramic
- Subdivision Glen williams
- Lot size (acres) 0.0
- Listing # W12443388
- Property sub type Single family residence
- Status Active
- Recreational room / games room 5.19m X 3.76m
Level: Lower - 3rd bedroom 2.78m X 3.61m
Level: Lower - Kitchen 4.87m X 3.22m
Level: Lower - Primary bedroom 4.23m X 3.29m
Level: Main - Living room 5.18m X 4.53m
Level: Main - Family room 5.17m X 3.42m
Level: Main - 2nd bedroom 2.89m X 3.5m
Level: Main - Dining room 2.91m X 3.57m
Level: Main
- Listing source url Https://www.realtor.ca/real-estate/28948814/116-park-street-e-halton-hills-glen-williams-glen-williams
- Listing type identifier Idx

$-2,666
/ Month

