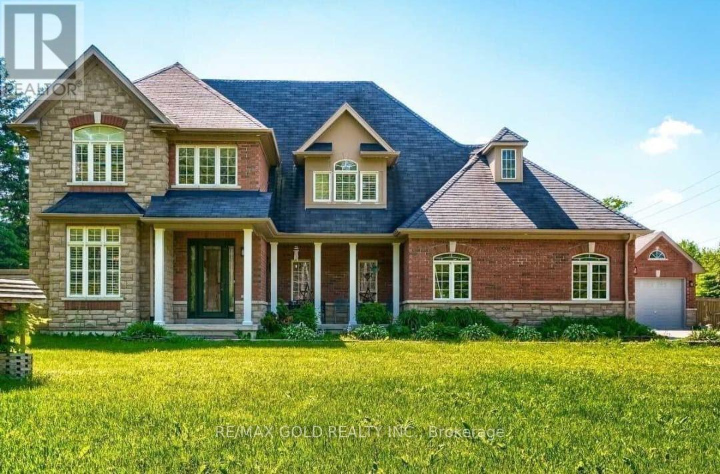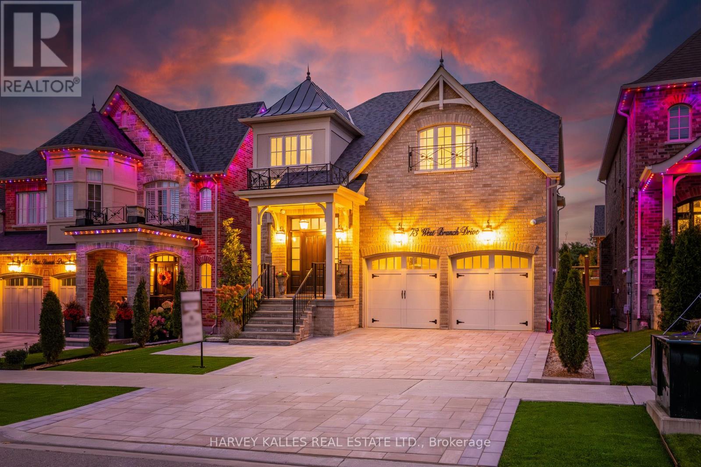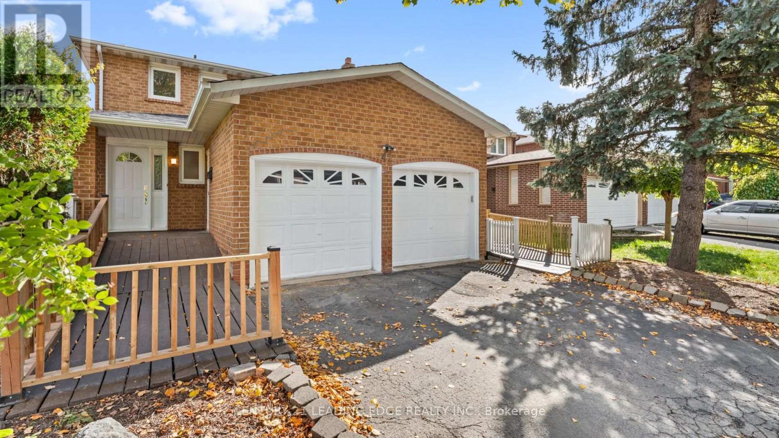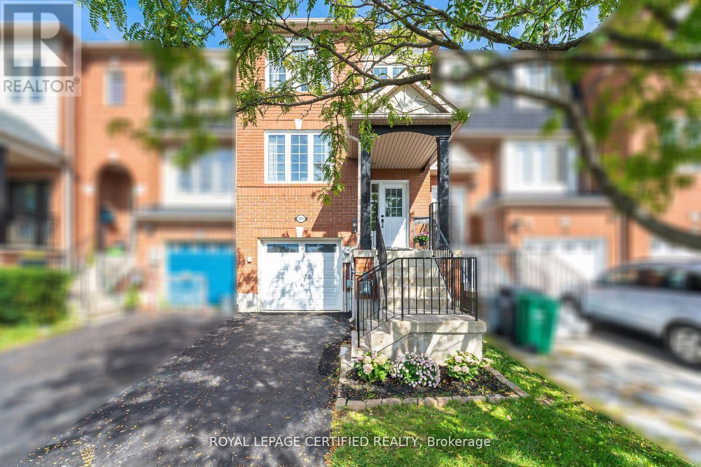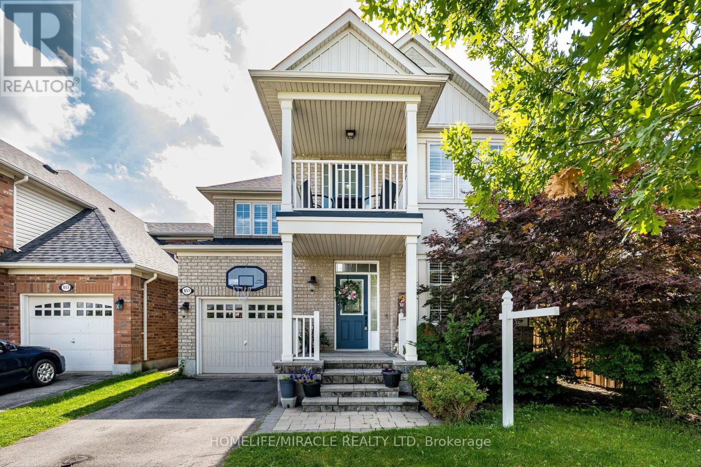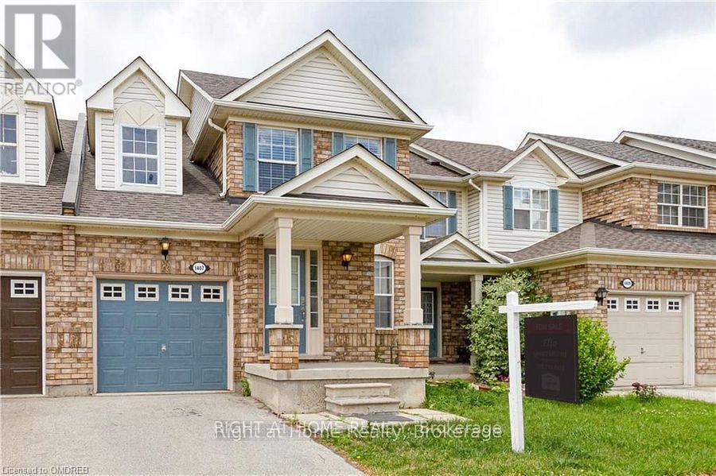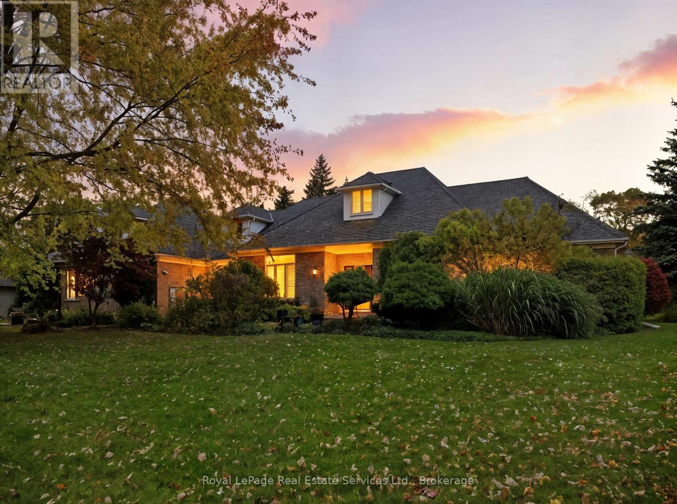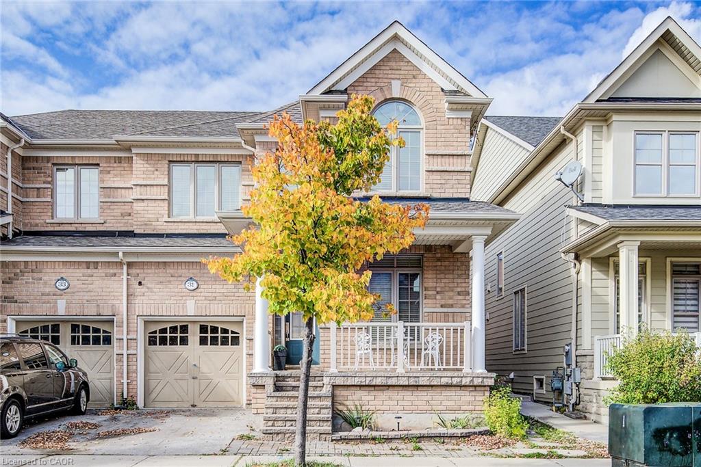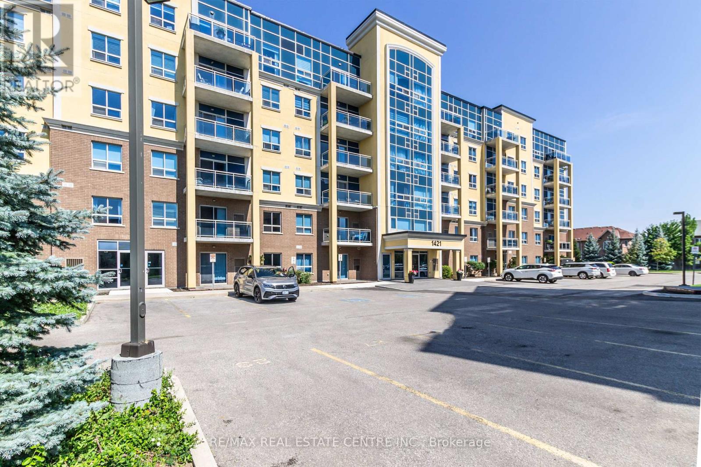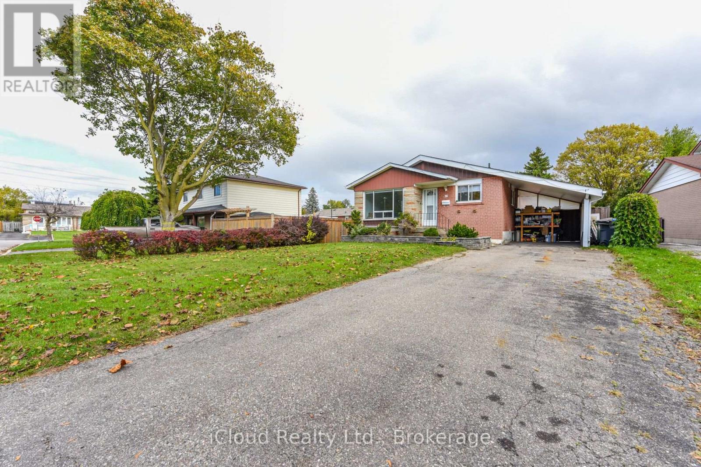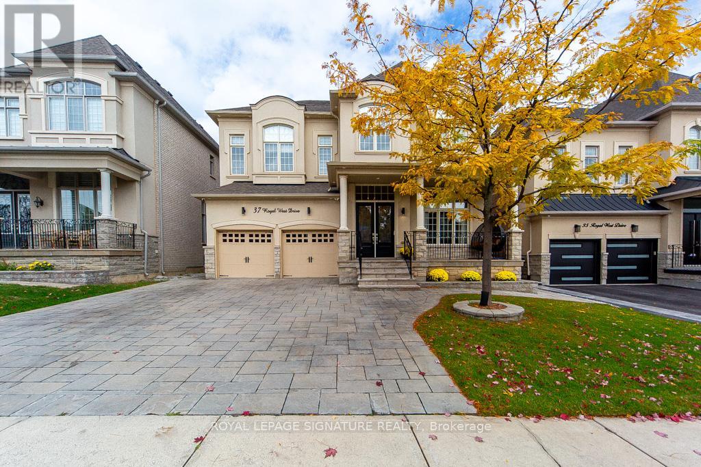- Houseful
- ON
- Halton Hills
- Action
- 12 Hill St
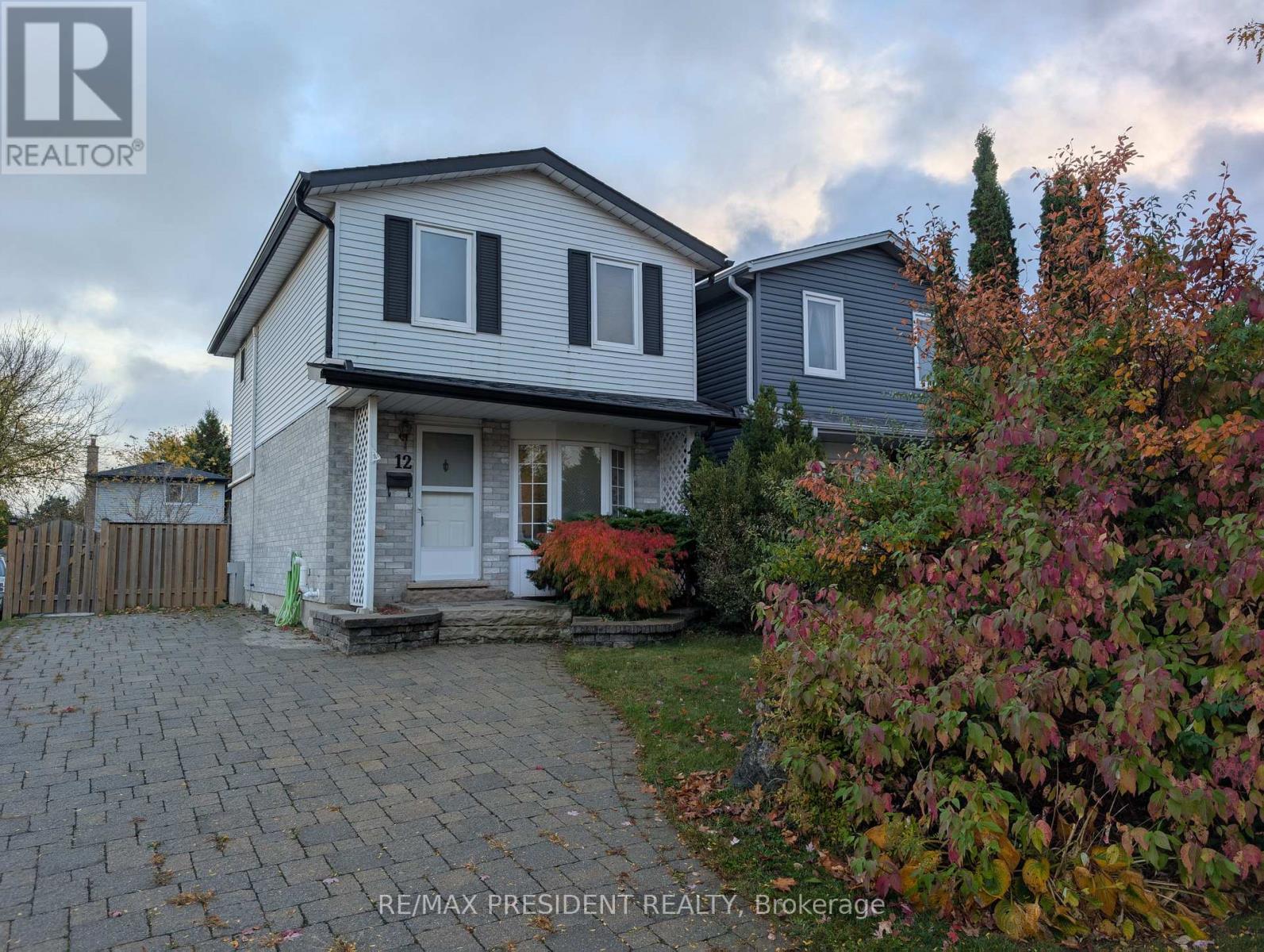
Highlights
Description
- Time on Housefulnew 27 hours
- Property typeSingle family
- Neighbourhood
- Median school Score
- Mortgage payment
Welcome to 12 Hill Street in the charming community of Acton. Ideally located just off Main St N, this move-in-ready home offers convenient access to nearby amenities. Featuring a spacious, open-concept design, this home includes three bedrooms and modern updates throughout. The bright eat-in kitchen flows seamlessly into the dining area, while the generous living room opens to an oversized deck with a stylish gazebo-perfect for outdoor entertaining. The private backyard provides ample space for summer barbecues and relaxing gatherings. Upstairs, you'll find three comfortably sized bedrooms and a contemporary 4-piece bathroom. Efficient gas radiant heating ensures cozy warmth year-round. The finished basement offers a versatile rec room or home office with a gas fireplace, built-in bookshelves and plenty of storage, along with a convenient 2-piece bath. This home boasts numerous upgrades, including a new roof and windows (2019), a modern AC with heat pump (2020), Navien boiler, pot lights in the living area, and a recently renovated kitchen. See the upgrades list for the full list of upgrades. The oversized driveway provides parking for three vehicles. Located just minutes from the GO station, top-rated schools, shops, and Fairy Lake, this family-friendly neighborhood is the perfect starter home for young families or those seeking a home in a close knit community. Don't miss out-schedule your showing today! ** This is a linked property.** (id:63267)
Home overview
- Cooling Wall unit
- Heat source Natural gas
- Heat type Radiant heat
- Sewer/ septic Septic system
- # total stories 2
- Fencing Fully fenced
- # parking spaces 3
- # full baths 1
- # half baths 1
- # total bathrooms 2.0
- # of above grade bedrooms 3
- Flooring Laminate, tile
- Community features School bus
- Subdivision 1045 - ac acton
- Lot size (acres) 0.0
- Listing # W12480630
- Property sub type Single family residence
- Status Active
- 2nd bedroom 3.4m X 2.44m
Level: 2nd - Primary bedroom 4.27m X 3.35m
Level: 2nd - 3rd bedroom 3.43m X 2.44m
Level: 2nd - 3rd bedroom 2.95m X 2.44m
Level: 2nd - Recreational room / games room 3.94m X 4.52m
Level: Basement - Dining room 3m X 2.08m
Level: Main - Living room 3m X 5.54m
Level: Main - Kitchen 2.95m X 3.51m
Level: Main
- Listing source url Https://www.realtor.ca/real-estate/29029454/12-hill-street-halton-hills-ac-acton-1045-ac-acton
- Listing type identifier Idx

$-2,000
/ Month

