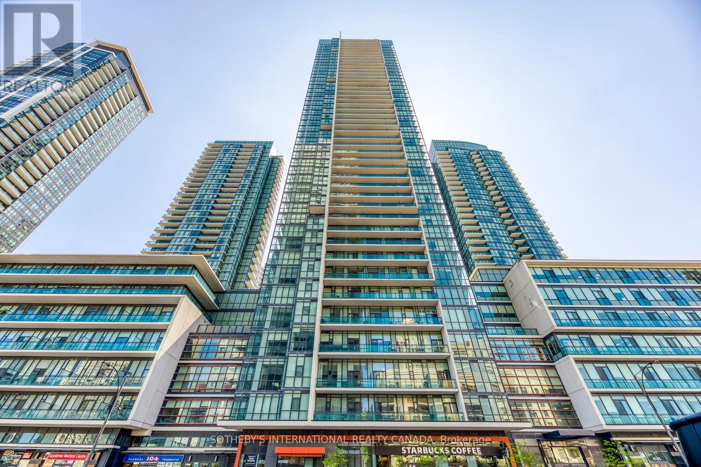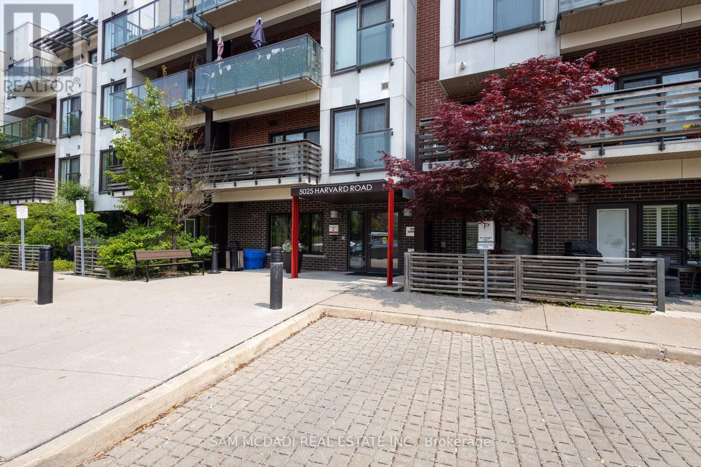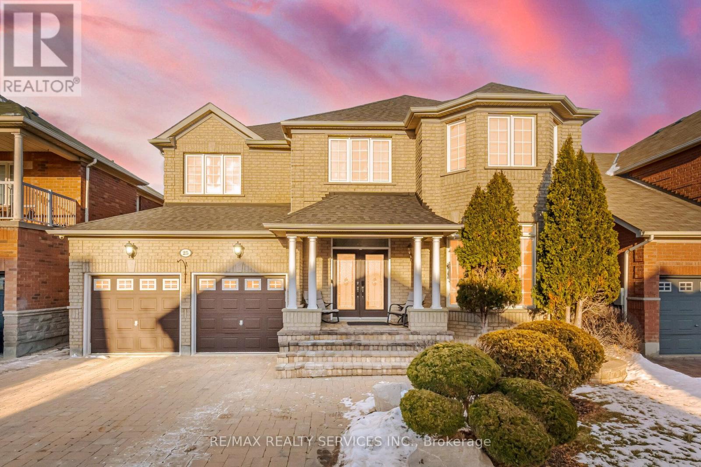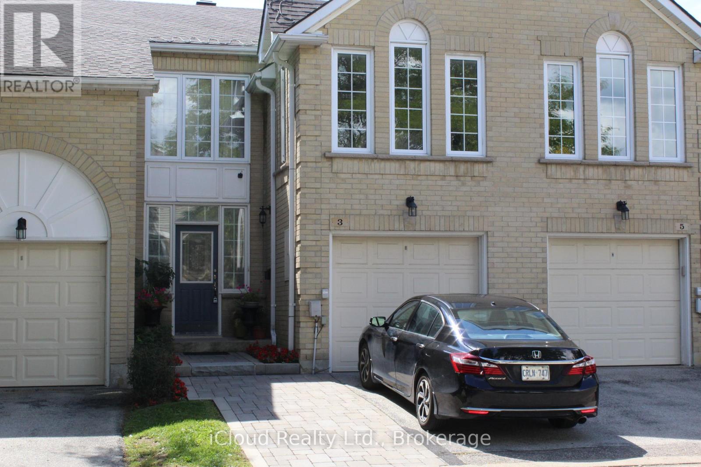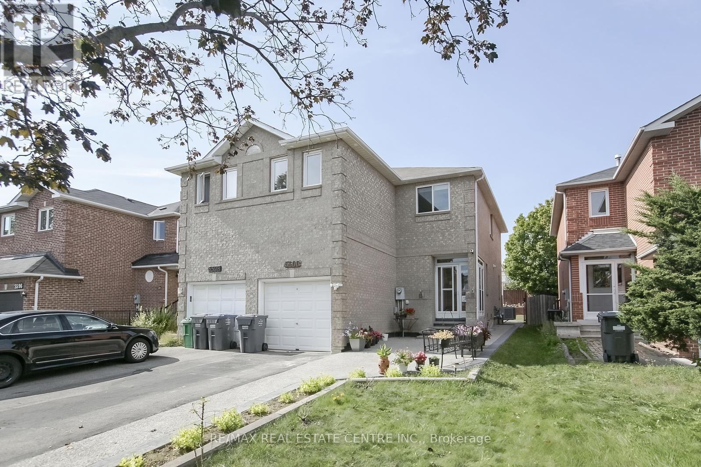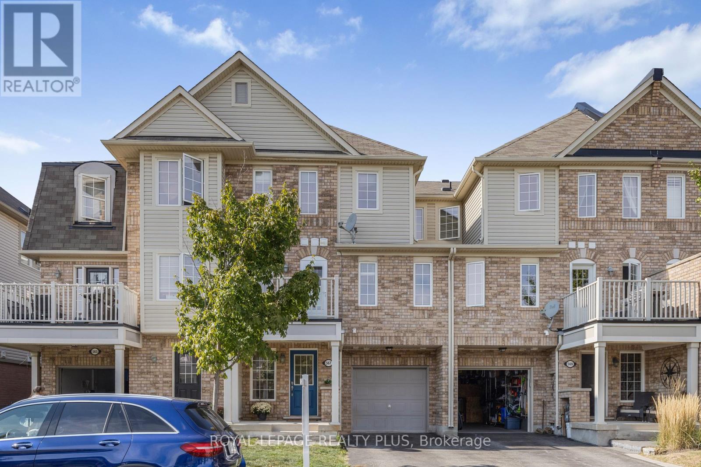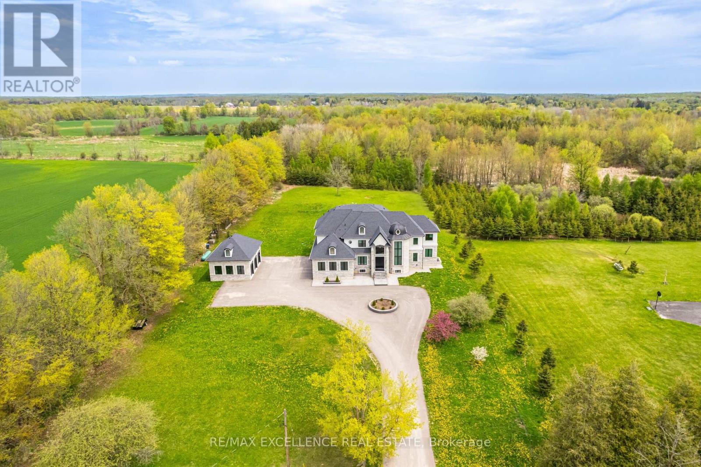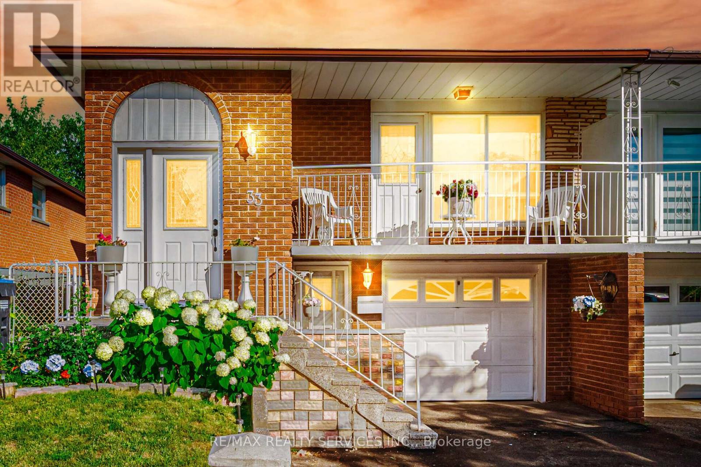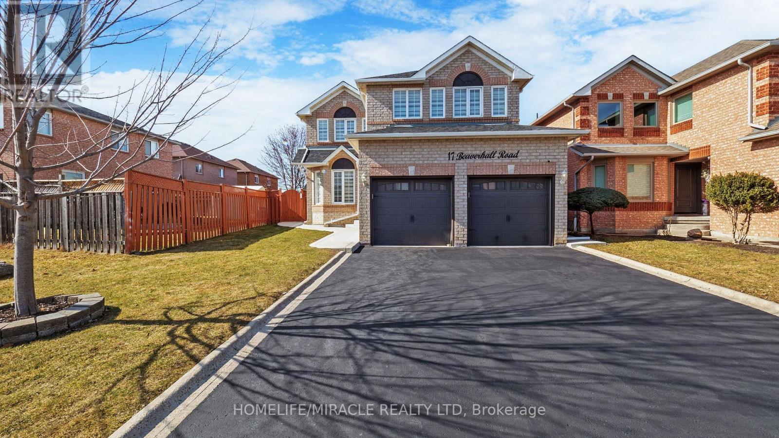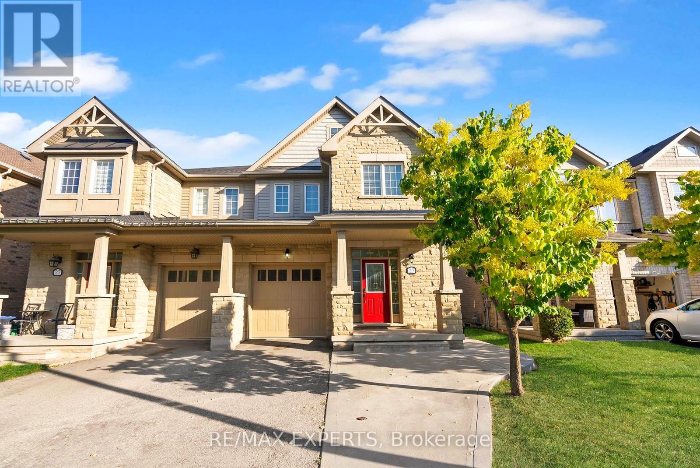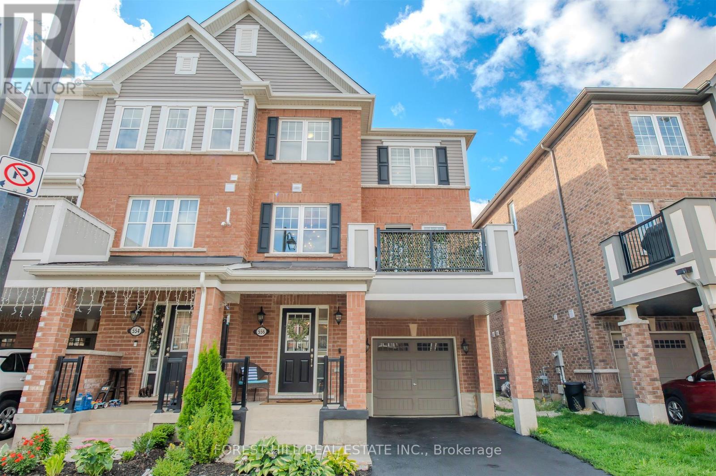- Houseful
- ON
- Halton Hills
- Georgetown
- 12 Sargent Rd
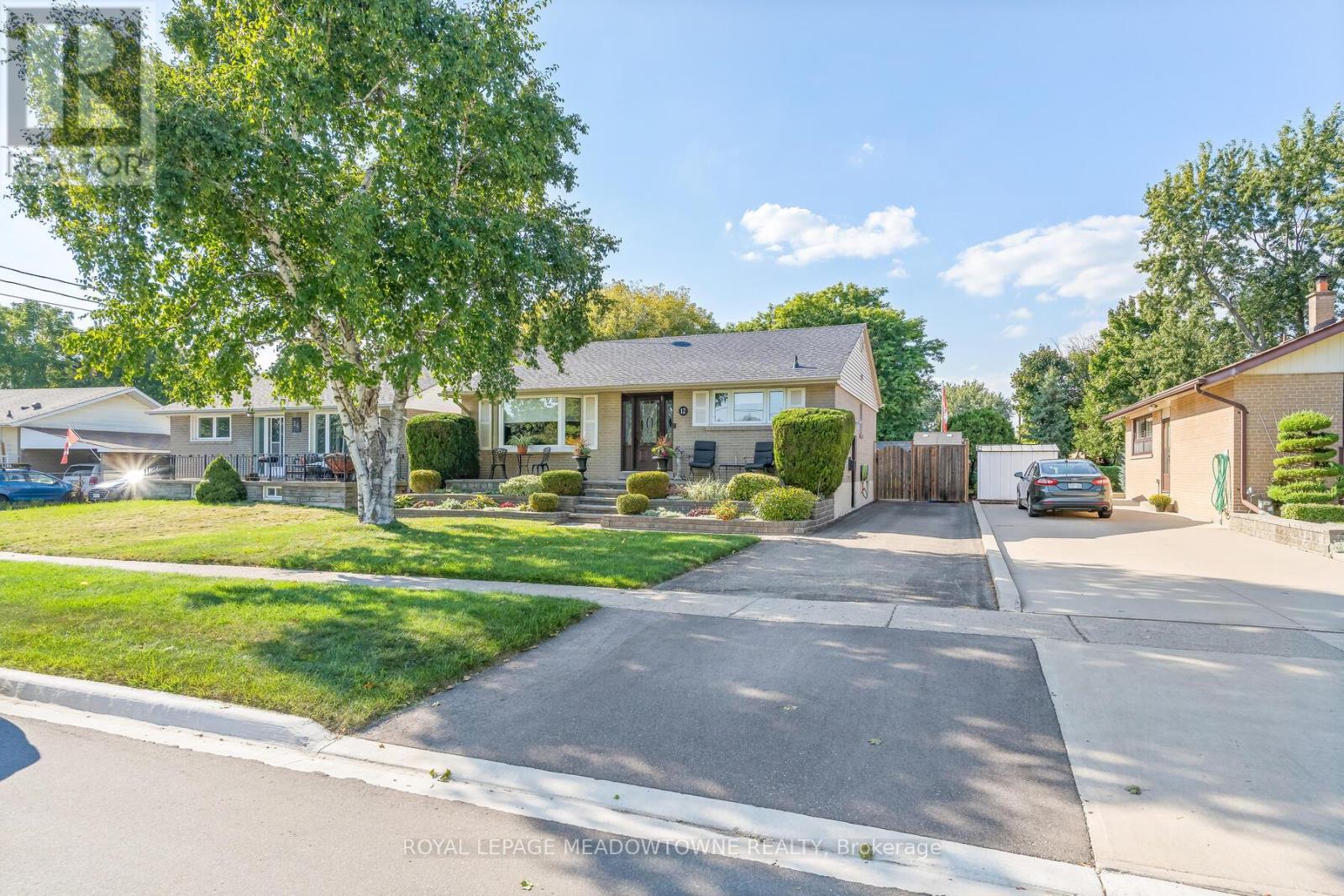
Highlights
Description
- Time on Housefulnew 2 hours
- Property typeSingle family
- StyleBungalow
- Neighbourhood
- Median school Score
- Mortgage payment
Beautifully Updated Bungalow with Inground Pool in Central Location. This fully updated bungalow is perfectly situated within walking distance to schools, shopping, and all amenities. Set on a private, mature lot with a large deck, inground saltwater pool, and a long driveway accommodating up to 3 cars, this home offers both comfort and convenience. Inside, the main level features a bright, modern kitchen (reno 2018), spacious living areas, and an updated main bath (2021). The lower level boasts a separate entrance, 4th bedroom, and a 3-piece bath ideal for extended family or guests. Key Upgrades Include: Roof (2022), Furnace (2020), Air Conditioning (2012), Kitchen renovation (2018), Main bath (2021), Pool converted to saltwater with new liner & stairs (2022), glass filter (2020), Upgraded electrical panel to 200 amps, Generator link transfer switch for off-grid power. This move-in ready home offers an unbeatable central location, extensive upgrades, and a backyard retreat perfect for family living and entertaining (id:63267)
Home overview
- Cooling Central air conditioning
- Heat source Natural gas
- Heat type Forced air
- Has pool (y/n) Yes
- Sewer/ septic Sanitary sewer
- # total stories 1
- # parking spaces 3
- # full baths 2
- # total bathrooms 2.0
- # of above grade bedrooms 4
- Flooring Laminate, carpeted
- Subdivision Georgetown
- Lot size (acres) 0.0
- Listing # W12413519
- Property sub type Single family residence
- Status Active
- Recreational room / games room 7.3m X 3.81m
Level: Basement - 4th bedroom 4.08m X 3.17m
Level: Basement - Kitchen 5.52m X 3.75m
Level: Main - 3rd bedroom 3.2m X 3.2m
Level: Main - Living room 4.53m X 3.72m
Level: Main - Primary bedroom 4.27m X 3.05m
Level: Main - Dining room 5.52m X 3.75m
Level: Main - 2nd bedroom 3.2m X 3.05m
Level: Main
- Listing source url Https://www.realtor.ca/real-estate/28884306/12-sargent-road-halton-hills-georgetown-georgetown
- Listing type identifier Idx

$-2,307
/ Month

