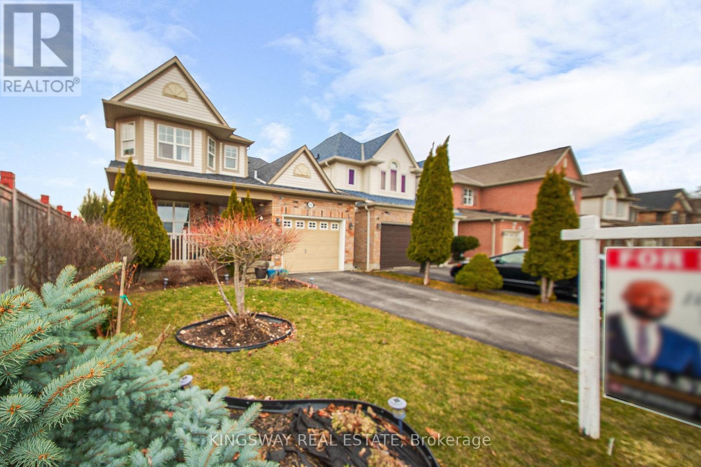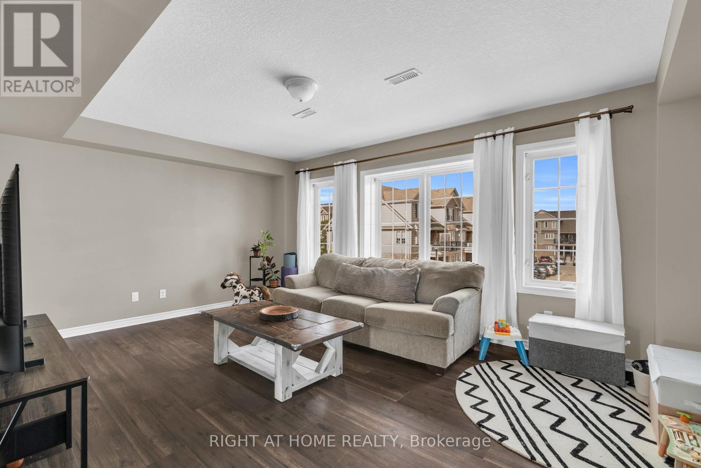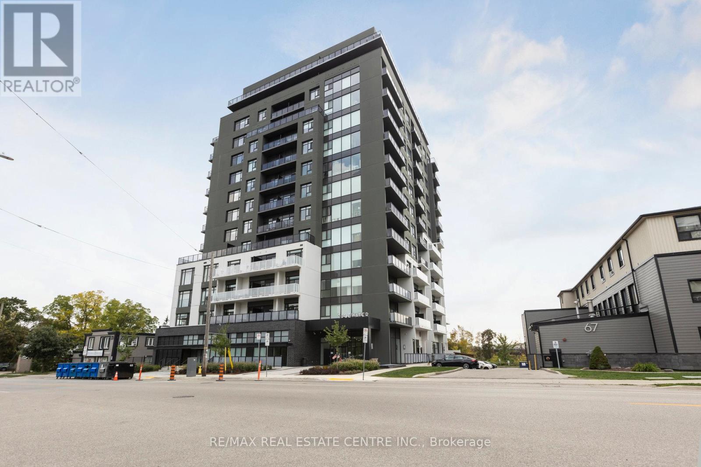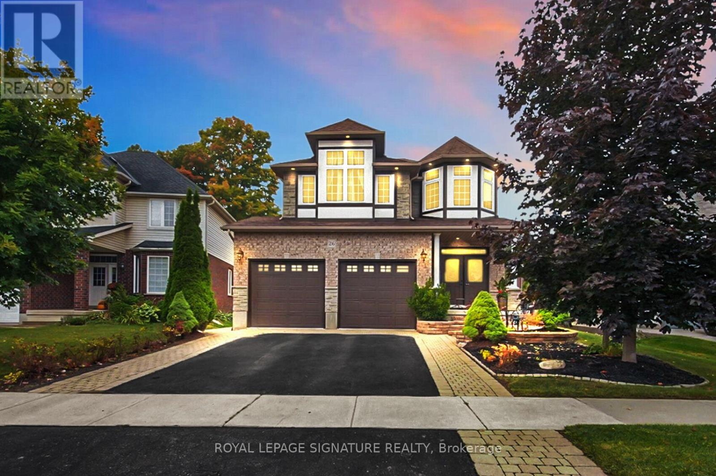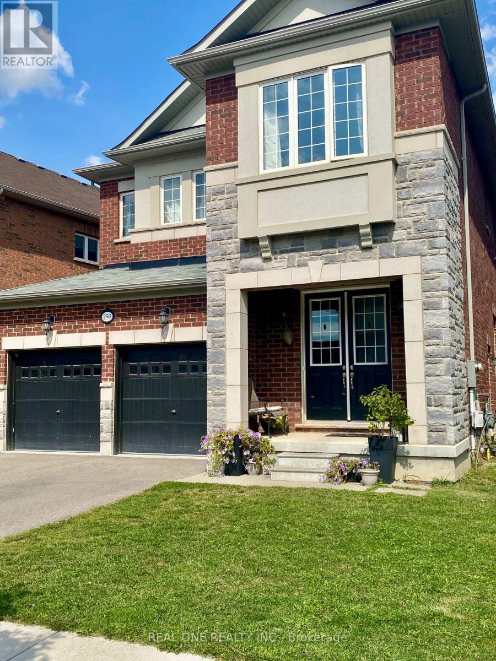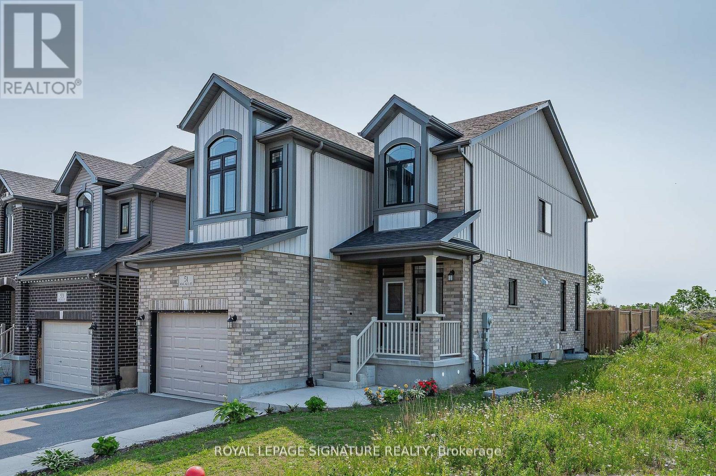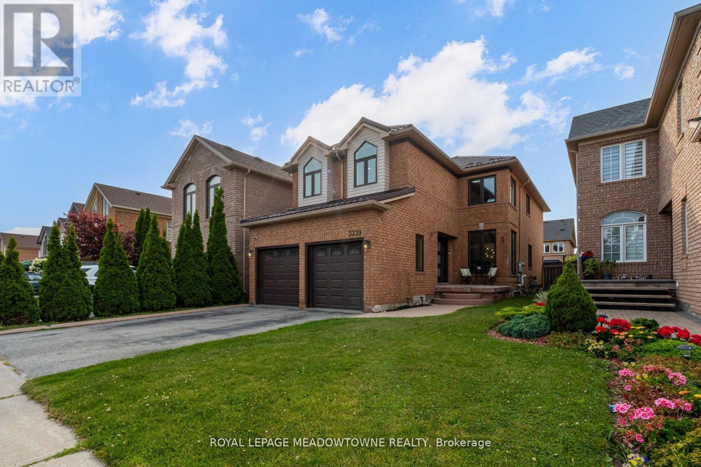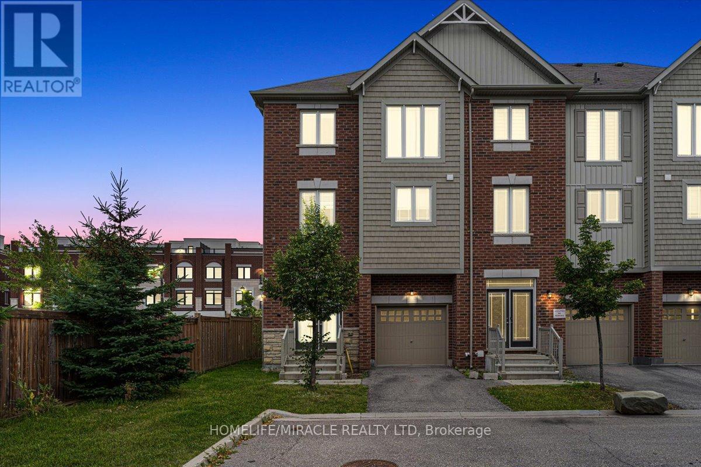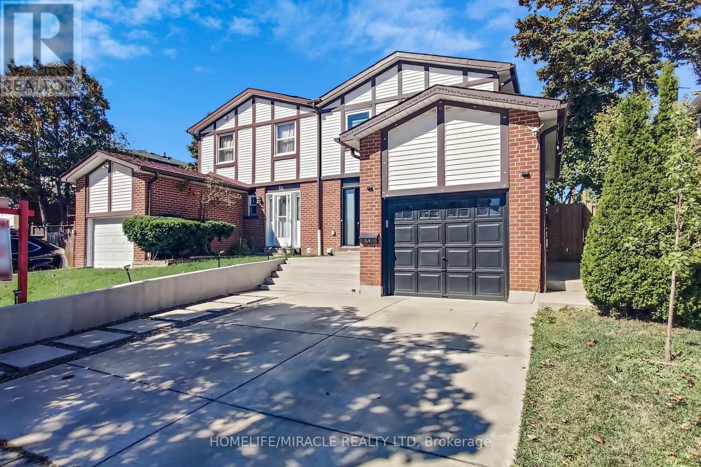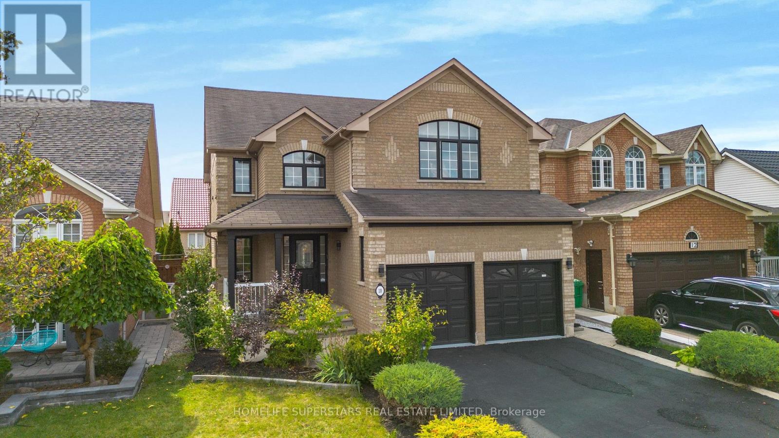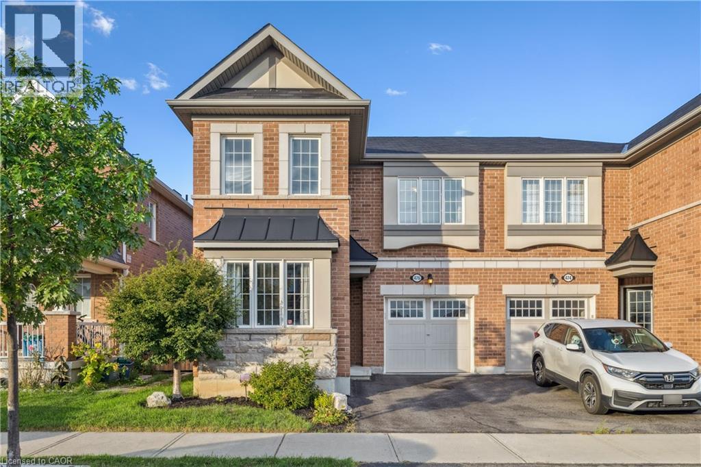- Houseful
- ON
- Halton Hills
- Action
- 12 Sprowl St
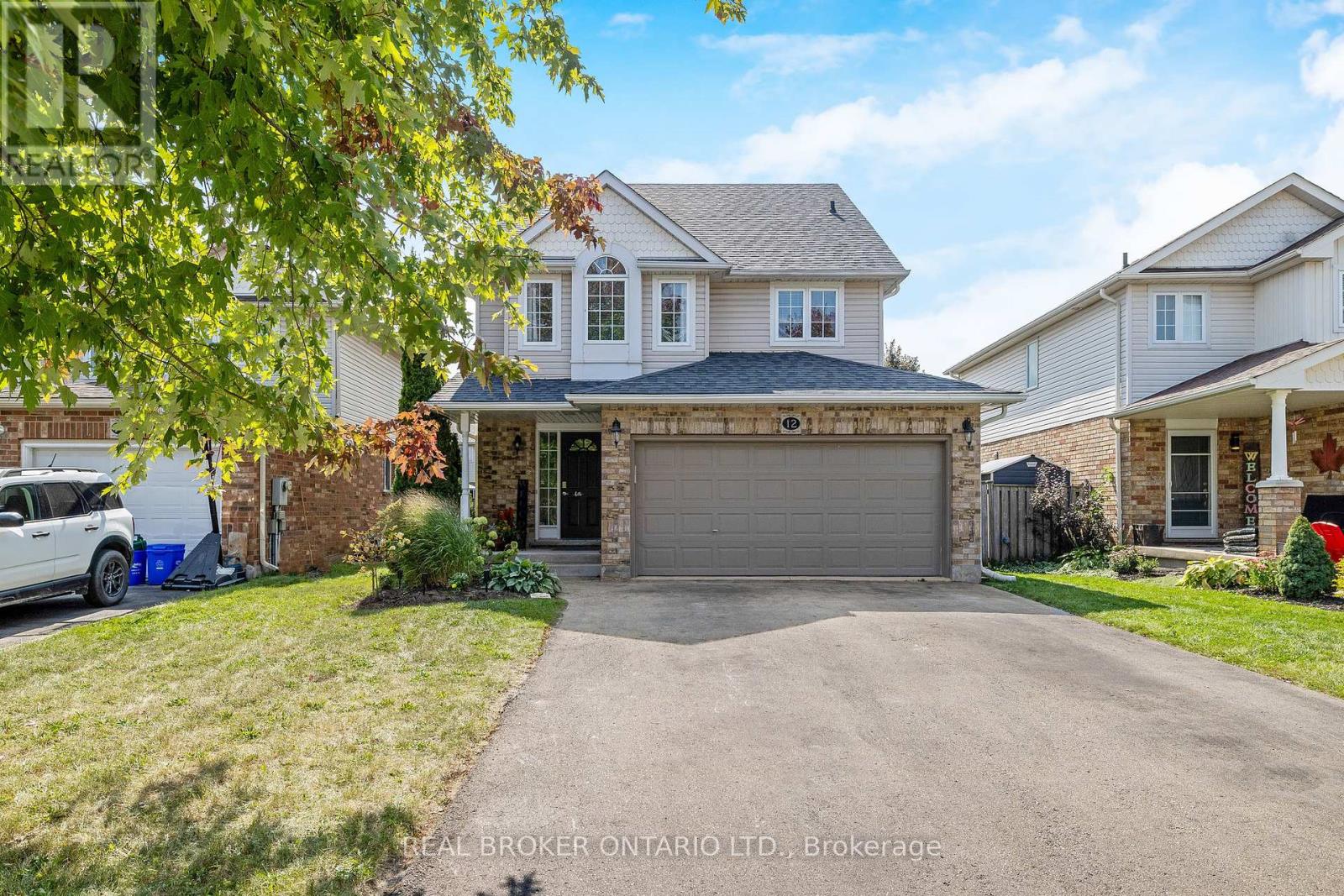
Highlights
Description
- Time on Houseful11 days
- Property typeSingle family
- Neighbourhood
- Median school Score
- Mortgage payment
This gorgeous 3 bed, 3.5 bath home is ready to move right in! The main floor offers a bright and spacious living room with vaulted ceilings, a large dining space with a walk-out to the backyard deck, a gorgeously renovated kitchen with quartz counters, an island with breakfast bar, custom backsplash, under cabinet lighting & a pantry! There is also upgraded flooring, custom trim work, direct access to the heated double car garage and a 2-pc bath! On the second level, you have a large primary suite with two double closets and a 5-pc ensuite with soaker tub, two more great size bedrooms and a main 4-pc bath. The third floor offers a bonus finished loft space perfect for a 4th bedroom or an extra family room! The partially finished basement has a rec room space and office space waiting for your finishing touches and there is a beautiful 3-pc bathroom! Outside you have a great size deck with a gas BBQ hookup and still lots of green space. There is no sidewalk so there is extended parking for 4 cars in the driveway + a heated double car garage! This home is in a wonderful family-friendly neighbourhood and is walking distance to parks and shopping! Roof/Kitchen Appliances 2018 (id:63267)
Home overview
- Cooling Central air conditioning
- Heat source Natural gas
- Heat type Forced air
- Sewer/ septic Sanitary sewer
- # total stories 2
- # parking spaces 6
- Has garage (y/n) Yes
- # full baths 3
- # half baths 1
- # total bathrooms 4.0
- # of above grade bedrooms 3
- Subdivision 1045 - ac acton
- Lot size (acres) 0.0
- Listing # W12414467
- Property sub type Single family residence
- Status Active
- 2nd bedroom 4.08m X 3.52m
Level: 2nd - Primary bedroom 4.82m X 4.73m
Level: 2nd - 3rd bedroom 4.08m X 3.66m
Level: 2nd - Loft 6.91m X 4.05m
Level: 3rd - Recreational room / games room 7.03m X 6.89m
Level: Basement - Living room 6.2m X 3.91m
Level: Main - Kitchen 3.71m X 3.83m
Level: Main - Dining room 3.17m X 2.92m
Level: Main
- Listing source url Https://www.realtor.ca/real-estate/28886768/12-sprowl-street-halton-hills-ac-acton-1045-ac-acton
- Listing type identifier Idx

$-2,666
/ Month

