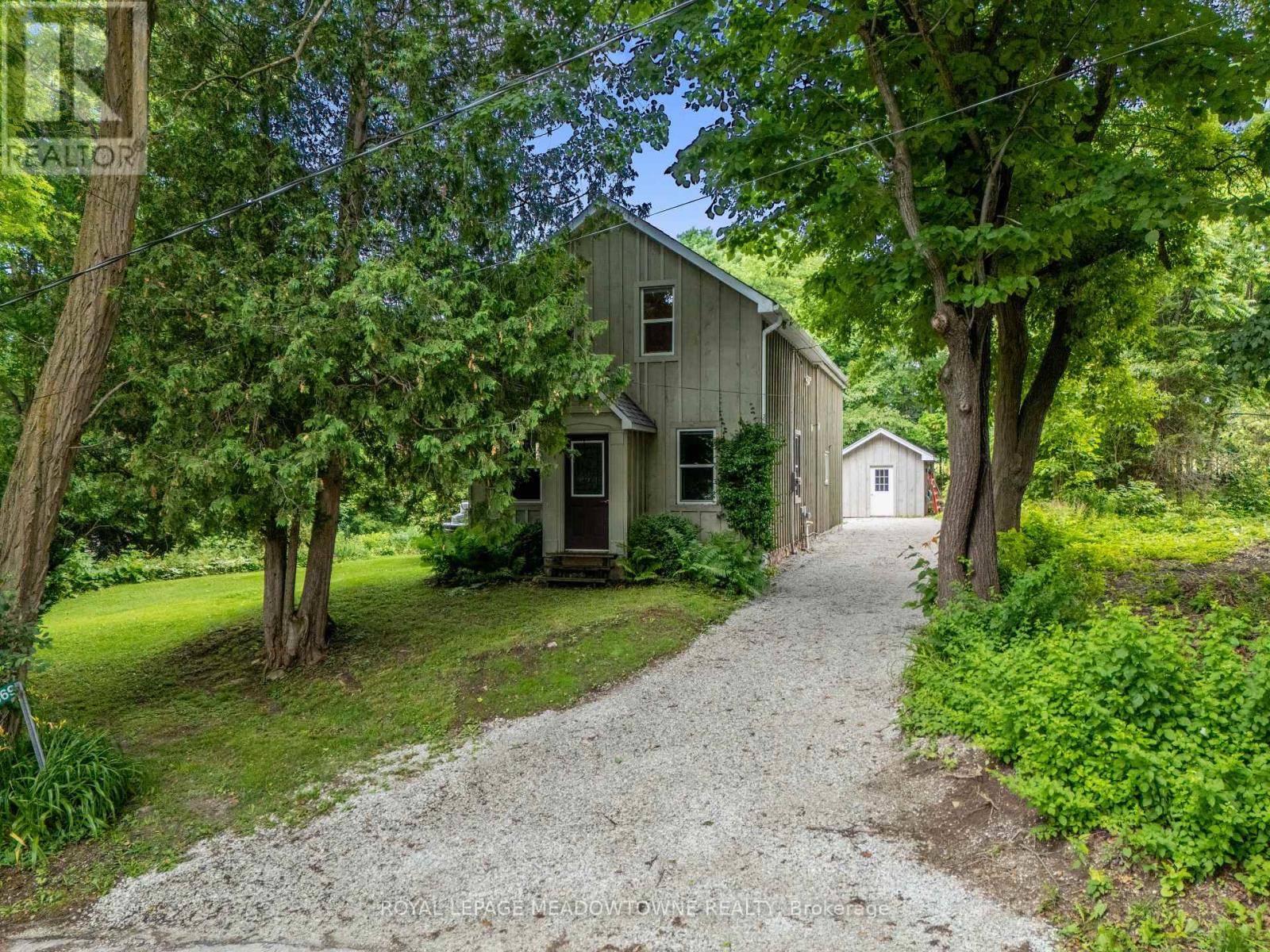- Houseful
- ON
- Halton Hills
- Limehouse
- 12369 Elizabeth St

Highlights
Description
- Time on Houseful41 days
- Property typeSingle family
- Neighbourhood
- Median school Score
- Mortgage payment
Welcome to 12369 Elizabeth Street, where historic charm meets modern comfort in the heart of Limehouse. This lovingly maintained home sits near the end of a quiet street with no rear neighbours, backing directly onto tranquil green space. Its an ideal setting for those craving the peace and charm of the countryside, while still being steps from Limehouse Public School, the Bruce Trail, historic lime kilns, and the scenic Limehouse Conservation Area. The open-concept kitchen flows into a bright dining area, creating a perfect space for family meals or hosting friends. From here, patio doors lead to a large, private deck--an inviting spot for your morning coffee or starlit evenings. The cozy family room offers a welcoming retreat for relaxing nights in, while thoughtful upgrades throughout preserve the homes character and add modern convenience, including main-floor laundry. Upstairs, sunlight streams in through three skylights, filling the space with warmth and brightness. The primary suite features a spacious walk-in closet, and two additional bedrooms provide plenty of room for family or guests. A beautifully updated 4-piece bath adds comfort and style. Outdoors, a matching board-and-batten shed with power offers a charming and functional space for tools, hobbies, or projects. Bell Fibe high-speed internet ensures fast, reliable connectivity for working from home. Here, you'll enjoy the best of both worlds--peaceful, scenic living just minutes from the shops and amenities of Georgetown and Acton. Come see why Limehouse is a community you'll be pleased to call home. (id:63267)
Home overview
- Heat source Propane
- Heat type Forced air
- Sewer/ septic Septic system
- # total stories 2
- # parking spaces 5
- # full baths 2
- # total bathrooms 2.0
- # of above grade bedrooms 3
- Flooring Hardwood, tile
- Subdivision 1048 - limehouse
- Directions 2132311
- Lot size (acres) 0.0
- Listing # W12338107
- Property sub type Single family residence
- Status Active
- Living room 5.22m X 5.05m
Level: Main - Dining room 6m X 3.28m
Level: Main - Laundry 2.15m X 1.93m
Level: Main - Kitchen 3.74m X 2.88m
Level: Main - 2nd bedroom 4.97m X 2.64m
Level: Upper - Primary bedroom 5.35m X 3.97m
Level: Upper - 3rd bedroom 5.03m X 2.62m
Level: Upper
- Listing source url Https://www.realtor.ca/real-estate/28719154/12369-elizabeth-street-halton-hills-limehouse-1048-limehouse
- Listing type identifier Idx

$-2,320
/ Month












