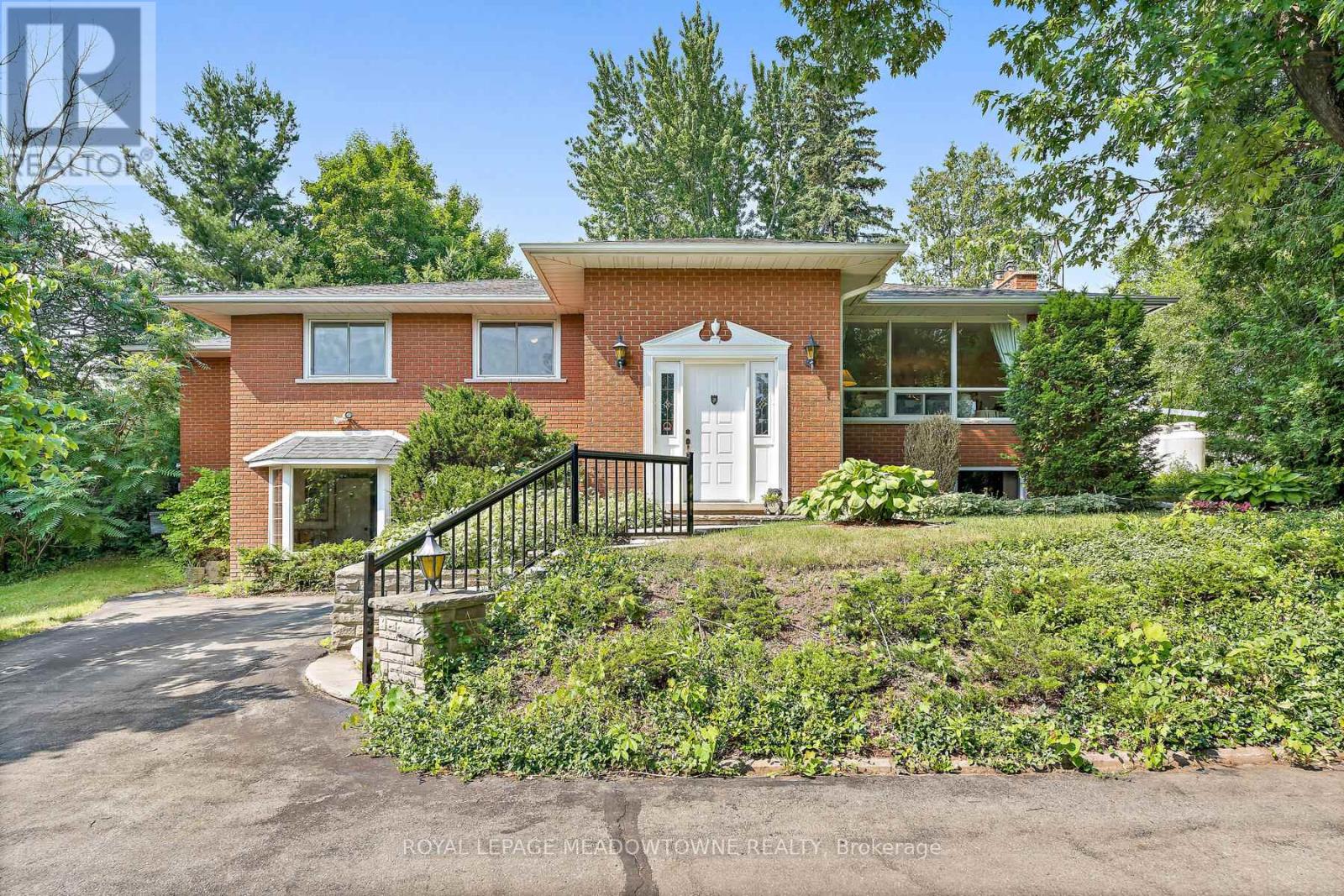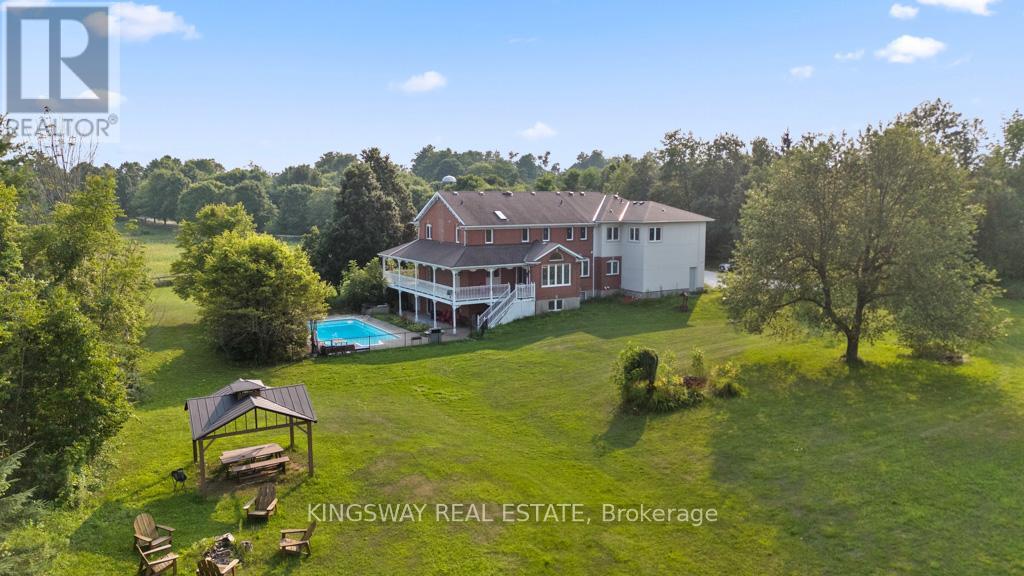- Houseful
- ON
- Halton Hills
- L7G
- 12506 Eighth Line

Highlights
Description
- Time on Houseful61 days
- Property typeSingle family
- StyleRaised bungalow
- Median school Score
- Mortgage payment
Welcome to your own private country retreat, where peace and tranquility meet convenience. Perfectly nestled just minutes away from the charming village of Glen Williams - known for its unique shops, cozy pub and restaurants - this spacious raise bungalow offers the best of rural living with easy access to town amenities. Set on a beautiful private lot, this 3+2 bedroom, 3-bathroom home features a bright and functional layout, including a large foyer with a double closet and a galley-style kitchen with granite countertops and a walkout to the patio - ideal for outdoor dining and entertaining. the Dining room opens into a screened-in lanai, offering serene space to enjoy morning coffee or evening relaxation while overlooking nature. The finished basement includes 2 additional bedrooms and a walkout to the yard, making it perfect for quests, extended family or a home office setup. The primary bedroom features a private 3-piece ensuite for added comfort. A detached, oversized two-car garage provides ample space for vehicles, hobbies or storage, while the expansive driveway easily accommodates parking for up to 10 vehicles. This is a rare opportunity to enjoy country living just minutes from all the charm and culture Georgetown and Glen Williams has to offer. (id:63267)
Home overview
- Cooling Central air conditioning
- Heat source Propane
- Heat type Forced air
- Sewer/ septic Septic system
- # total stories 1
- # parking spaces 10
- Has garage (y/n) Yes
- # full baths 2
- # half baths 1
- # total bathrooms 3.0
- # of above grade bedrooms 5
- Flooring Carpeted
- Has fireplace (y/n) Yes
- Community features School bus
- Subdivision 1049 - rural halton hills
- Lot size (acres) 0.0
- Listing # W12267494
- Property sub type Single family residence
- Status Active
- 4th bedroom 3.65m X 2.38m
Level: Basement - Recreational room / games room 5.76m X 3.96m
Level: Basement - 5th bedroom 3.2m X 2.87m
Level: Basement - 3rd bedroom 2.94m X 2.74m
Level: Main - Dining room 3.04m X 3.04m
Level: Main - Kitchen 4.87m X 2.87m
Level: Main - Living room 5.841m X 4.01m
Level: Main - 2nd bedroom 3.07m X 3.04m
Level: Main - Primary bedroom 4.16m X 3.09m
Level: Main
- Listing source url Https://www.realtor.ca/real-estate/28568430/12506-eighth-line-halton-hills-rural-halton-hills-1049-rural-halton-hills
- Listing type identifier Idx

$-3,466
/ Month












