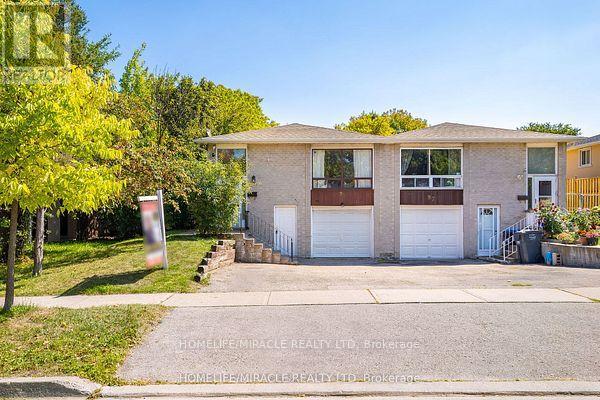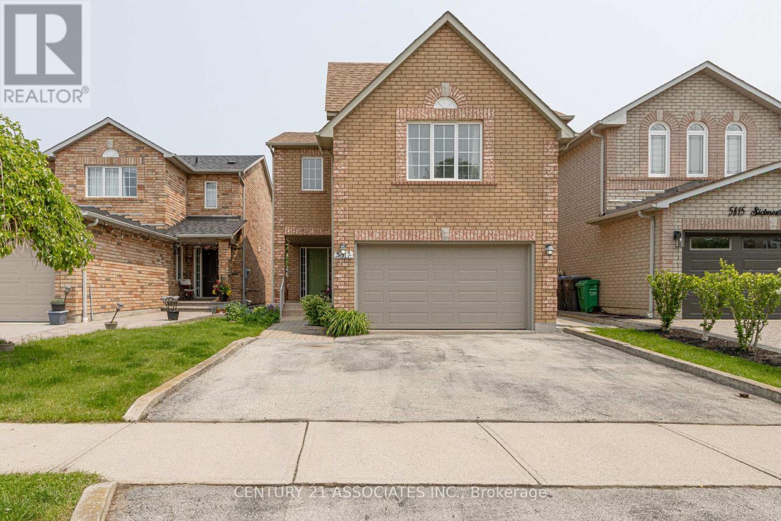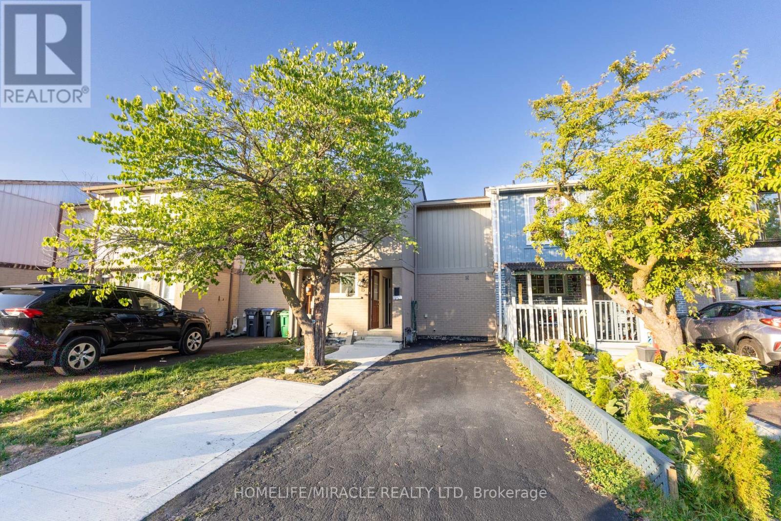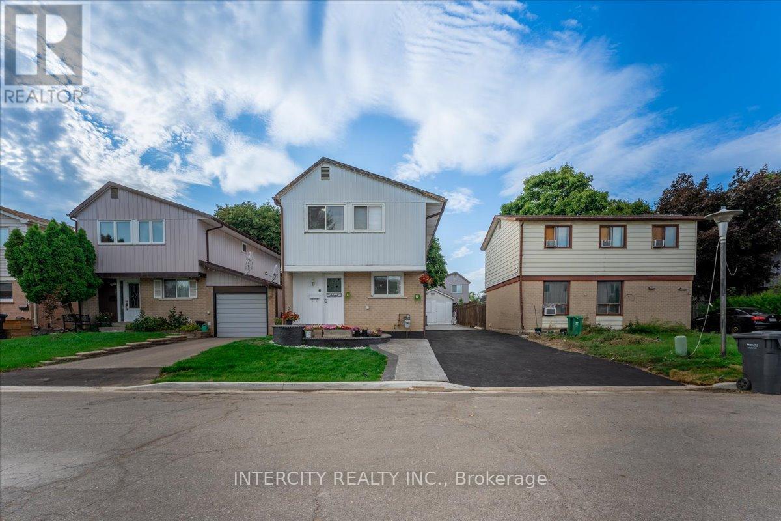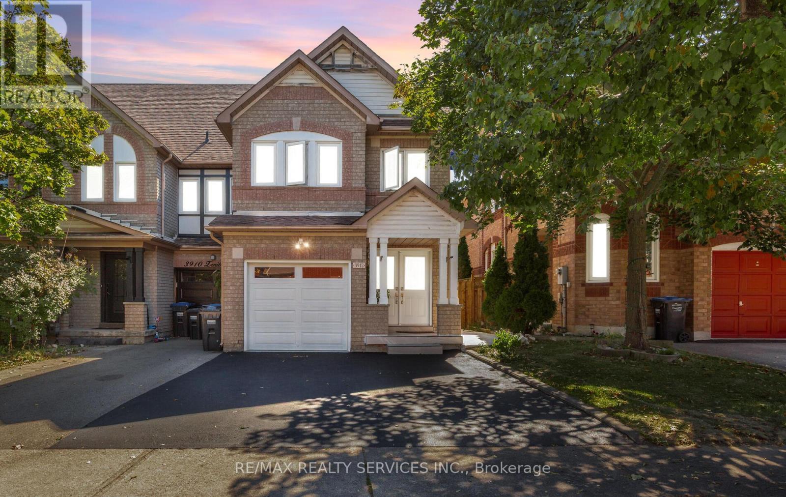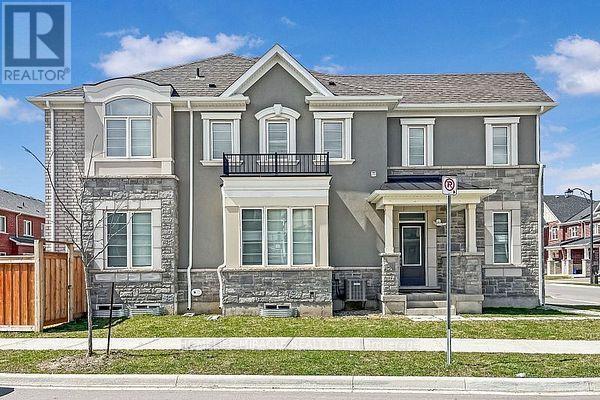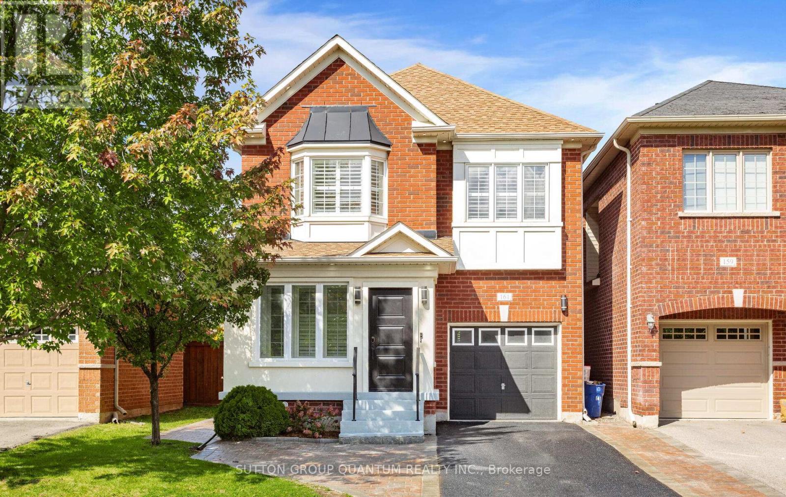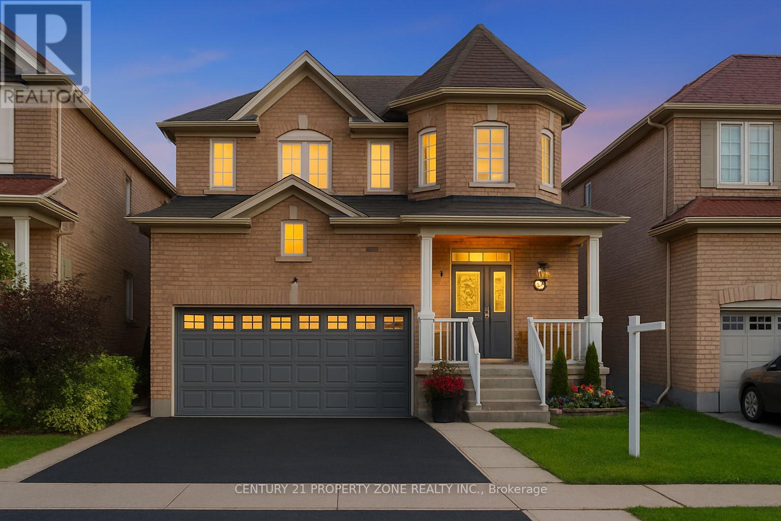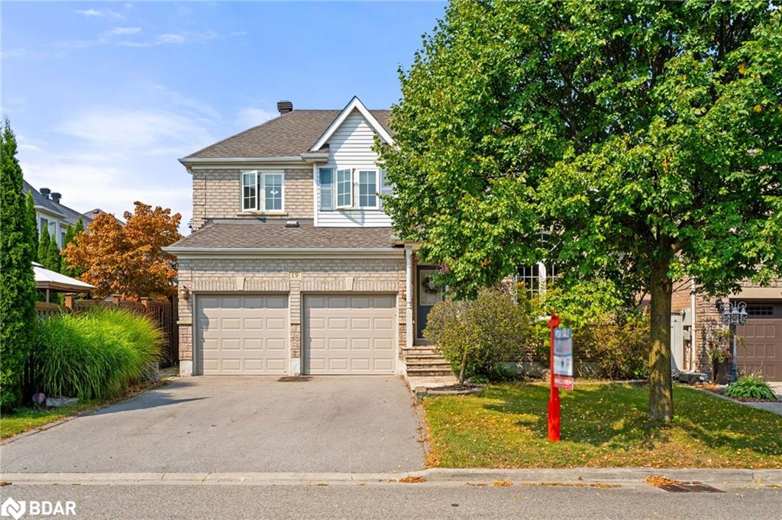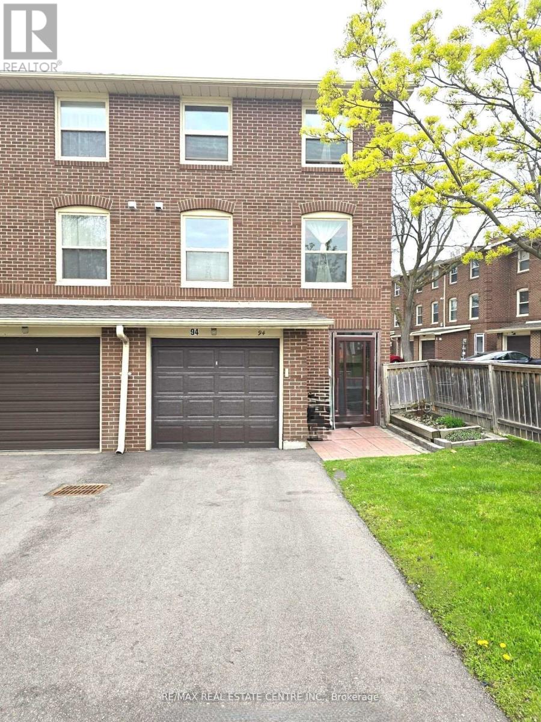- Houseful
- ON
- Halton Hills
- Georgetown
- 128-130 Main St S
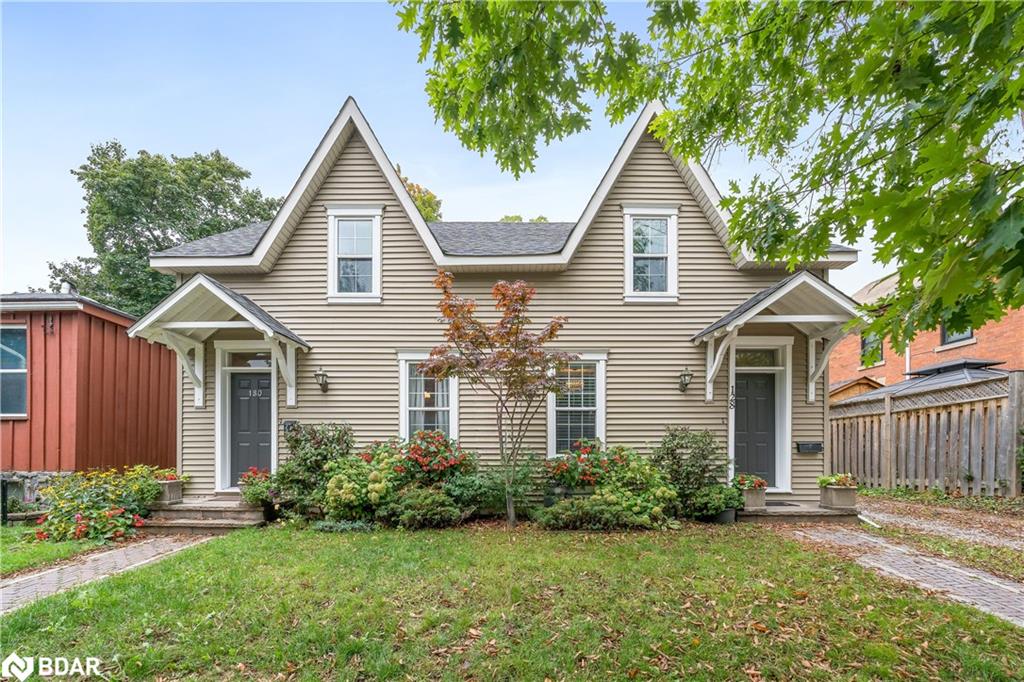
128-130 Main St S
128-130 Main St S
Highlights
Description
- Home value ($/Sqft)$438/Sqft
- Time on Housefulnew 2 hours
- Property typeResidential
- StyleTwo story
- Neighbourhood
- Median school Score
- Mortgage payment
Uncover the essence of modern living and urban convenience in this captivating two-storey duplex presenting an exceptional investment opportunity! This home is positioned in the heart of downtown Georgetown that features unique shops, diverse restaurants, local services and community events. Each self-contained unit presents an open concept floorplan with individual gas and hydro meters and laundry facilities. The versatile layouts are conducive to both entertaining and daily living and highlight a seamless flow between designated zones for different daily activities. On the upper levels you will uncover three generous bedrooms, each providing an abundance of natural sunlight through sizeable windows. The exterior of each unit presents the perfect spot for outdoor leisure or recreation. Convenient entrance, to the parking in the rear, can be accessed through the private fenced yard. This duplex is not only perfect for those pursuing an invigorating downtown lifestyle but for those seeking a property that extends commercial zoning as well. Don't let an opportunity to secure this prime piece of real estate slip away! **EXTRAS - 128 Main Street S. - new furnace (2024), 130 Main Street S. - new roof (2022), new furnace (2023).**
Home overview
- Cooling Central air
- Heat type Natural gas
- Pets allowed (y/n) No
- Sewer/ septic Sewer (municipal)
- Construction materials Vinyl siding
- Roof Shingle
- # parking spaces 2
- # full baths 2
- # half baths 2
- # total bathrooms 4.0
- # of above grade bedrooms 6
- # of rooms 17
- Has fireplace (y/n) Yes
- Interior features Other
- County Halton
- Area 3 - halton hills
- Water source Municipal
- Zoning description Dc1
- Lot desc Urban, city lot, near golf course, hospital, library, park, schools
- Lot dimensions 52 x 132
- Approx lot size (range) 0 - 0.5
- Basement information Crawl space, unfinished
- Building size 2967
- Mls® # 40774676
- Property sub type Single family residence
- Status Active
- Tax year 2025
- Bedroom Second
Level: 2nd - Primary bedroom Second
Level: 2nd - Bedroom Second
Level: 2nd - Bedroom Second
Level: 2nd - Primary bedroom Second
Level: 2nd - Bedroom Second
Level: 2nd - Bathroom Second
Level: 2nd - Bathroom Second
Level: 2nd - Kitchen Main
Level: Main - Family room Main
Level: Main - Kitchen Main
Level: Main - Bathroom Main
Level: Main - Dining room Main
Level: Main - Living room Main
Level: Main - Dining room Main
Level: Main - Living room Main
Level: Main - Bathroom Main
Level: Main
- Listing type identifier Idx

$-3,466
/ Month

