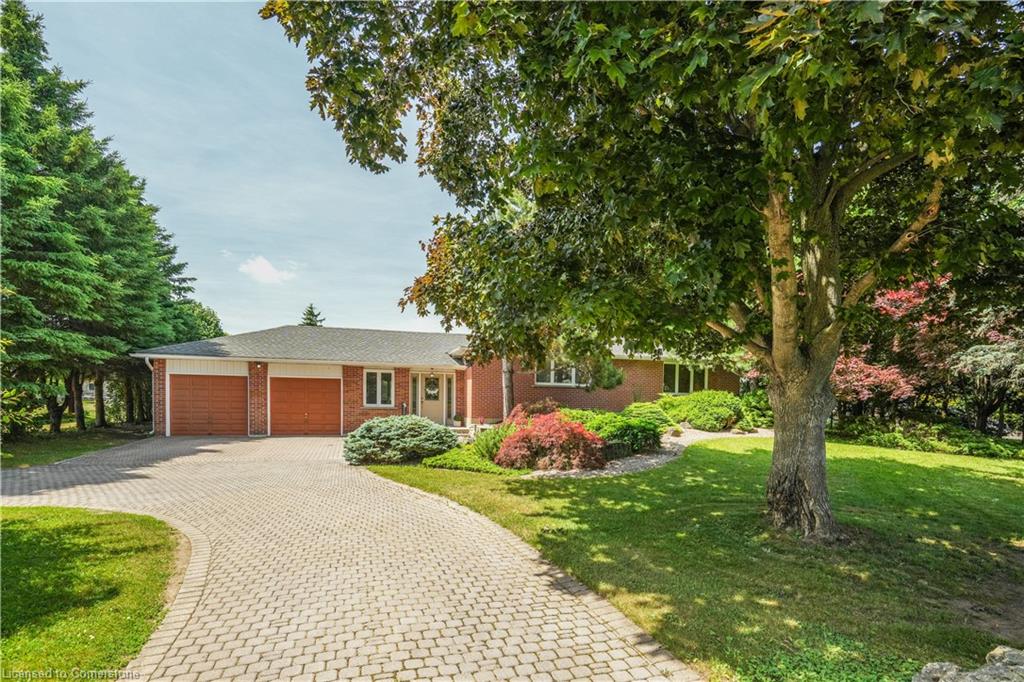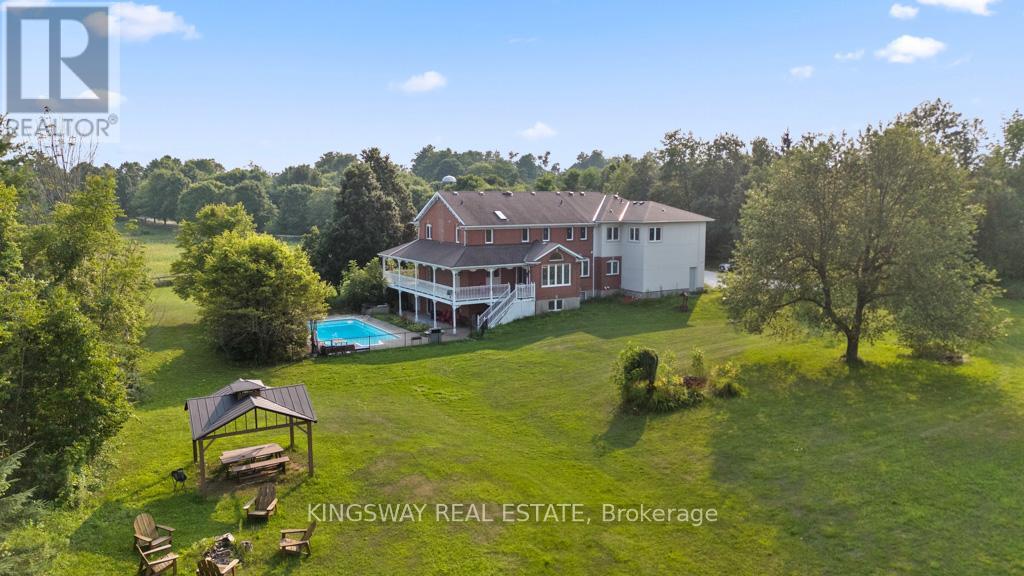- Houseful
- ON
- Halton Hills
- L7G
- 13312 Trafalgar Rd

Highlights
Description
- Home value ($/Sqft)$386/Sqft
- Time on Houseful74 days
- Property typeResidential
- StyleBungalow
- Median school Score
- Lot size100 Acres
- Garage spaces2
- Mortgage payment
FINISHED BASEMENT! PRIVATE TENNIS COURT! Welcome to 13312 Trafalgar Road, Halton Hills - a charming 2 bedroom bungalow nestled on a picturesque .65 acre lot just outside Georgetown. Step through the inviting front door into a sunken living room warmed by rich hardwood floors - an ideal space for cozy evenings and welcoming guests. The expansive kitchen is a chefs delight, featuring a center island, breakfast bar, and seamless flow into the dining area, perfect for family gatherings or entertaining. From here, a sliding door leads to a generous deck overlooking your private backyard oasis. Downstairs, the full basement offers a spacious recreation room and a tastefully finished 3 piece bathroom - perfect for a gym, playroom, or home office. With convenient access from both inside the home and directly from the backyard, its a versatile space with added functionality. Comfort is ensured year round thanks to forced air geothermal heating - an efficient and eco friendly choice. Step outside and you'll discover an incredible outdoor living experience: a two car garage (with one bay opening to the backyard), a six-car driveway, and beautifully landscaped grounds. The front yard features a serene Japanese-style design with a tranquil koi pond, while the backyard boasts a full-size tennis court - a rare and delightful addition! Enjoy the peace and quiet of country living with all the conveniences just minutes away. You're a short drive to Georgetown or Acton GO Train stations, surrounded by golf courses, hiking trails, shopping, and restaurants. And for commuters, its an easy 20-minute drive to Highway 401 - making this location ideal for balancing work and relaxation.
Home overview
- Cooling Central air
- Heat type Forced air, geothermal
- Pets allowed (y/n) No
- Sewer/ septic Septic tank
- Construction materials Brick
- Foundation Concrete block
- Roof Asphalt shing
- Exterior features Tennis court(s)
- # garage spaces 2
- # parking spaces 8
- Has garage (y/n) Yes
- Parking desc Attached garage
- # full baths 2
- # total bathrooms 2.0
- # of above grade bedrooms 2
- # of rooms 9
- Appliances Dishwasher, dryer, refrigerator, stove, washer
- Has fireplace (y/n) Yes
- Interior features Ceiling fan(s)
- County Halton
- Area 3 - halton hills
- Water source Well
- Zoning description Rcr1
- Lot desc Rural, irregular lot, school bus route, shopping nearby, trails
- Lot dimensions 100 x
- Approx lot size (range) 0.5 - 1.99
- Basement information Full, finished, sump pump
- Building size 2435
- Mls® # 40756608
- Property sub type Single family residence
- Status Active
- Virtual tour
- Tax year 2025
- Bathroom Basement
Level: Basement - Recreational room Basement
Level: Basement - Office Basement
Level: Basement - Bedroom Main
Level: Main - Dining room Main
Level: Main - Kitchen Main
Level: Main - Bathroom Main
Level: Main - Living room Main
Level: Main - Primary bedroom Main
Level: Main
- Listing type identifier Idx

$-2,504
/ Month












