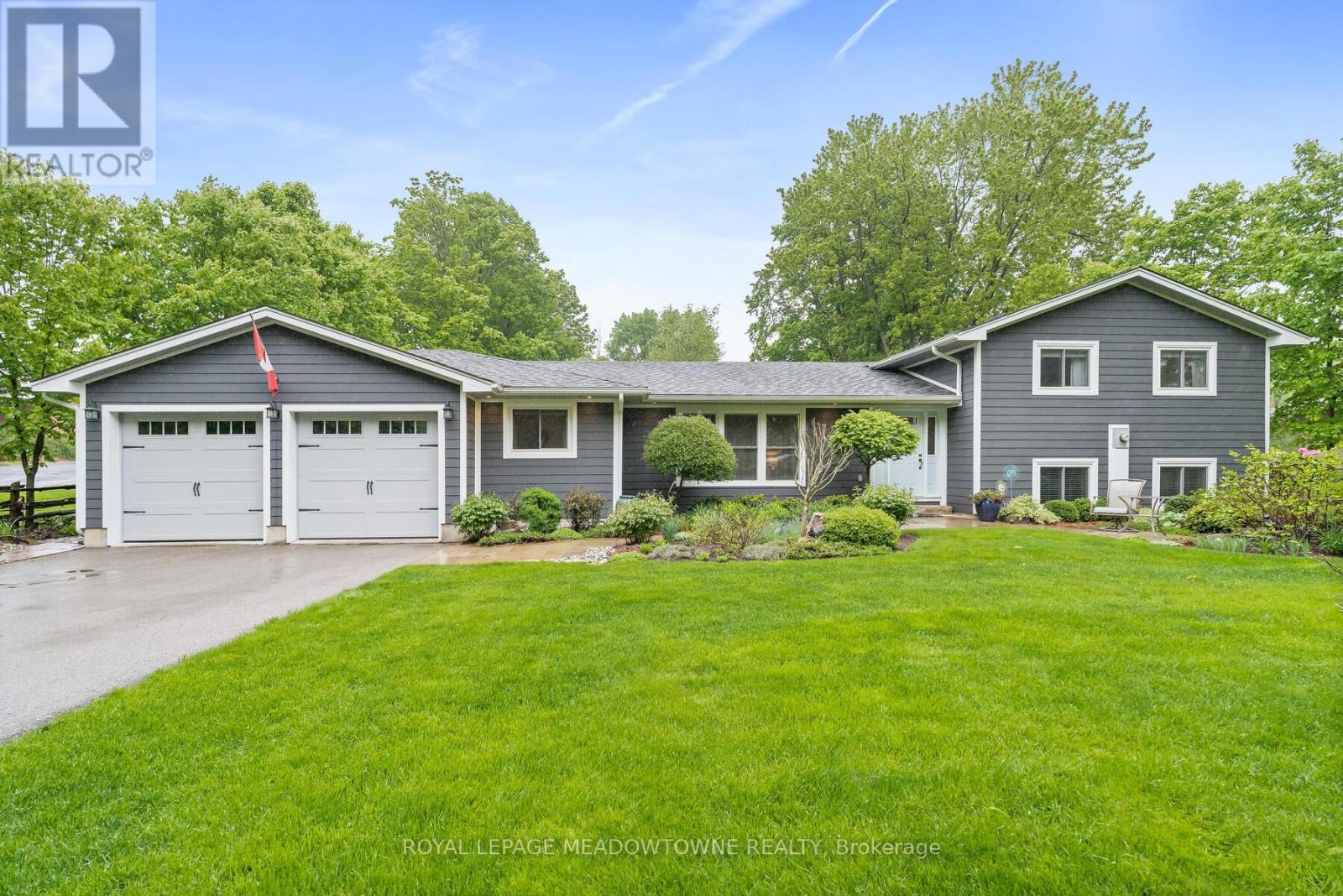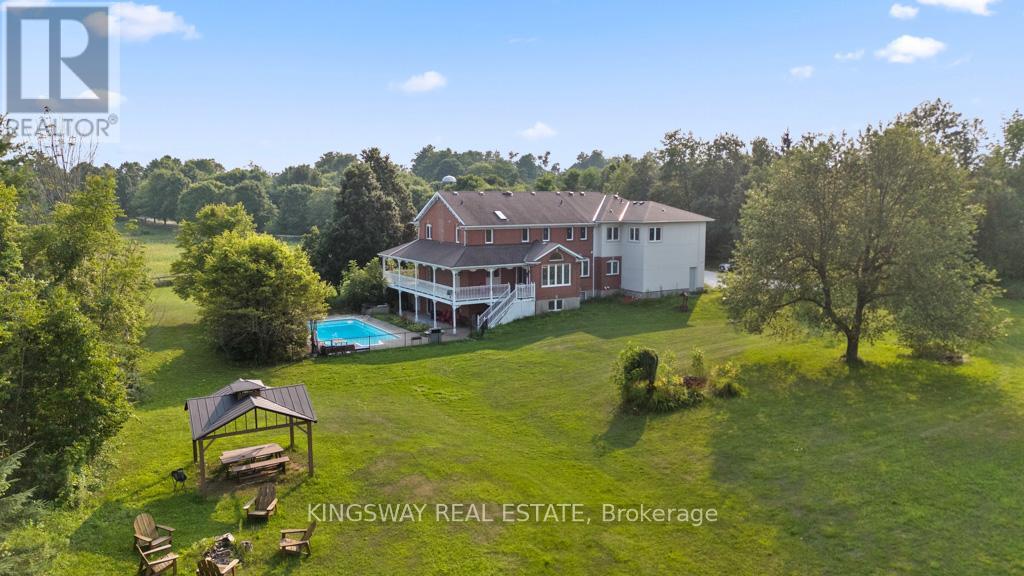- Houseful
- ON
- Halton Hills
- L0P
- 13609 Sixth Line

Highlights
Description
- Time on Houseful42 days
- Property typeSingle family
- Median school Score
- Mortgage payment
Picture perfect in Halton Hills. Gorgeous country home in mint condition and meticulously cared for with beautiful gardens and tons of curb appeal. Open concept kitchen with corian counters, stainless steel appliances and breakfast bar. Three bedrooms up with 4-piece and one conveniently located on the main floor with another full bathroom. Ideal set up for an elderly parent! The lower level is finished plus there is a huge and very useful crawlspace for your storage. An oversize two-car garage leads to the mudroom with laundry and large closet space. Beautiful views from every window. The backyard features a fabulous deck with a hot tub and a large pretty shed for all your toys. Shingles (2016), furnace, windows, air conditioner (2013) & Water heater and water softener (2023). Addition built in 2016. Extras include Acacia wood flooring, spray foam insulation, composite siding. It's just shy of 1/2 an acre. Ideally located close to Georgetown, Acton and minutes to the 401. Pride of ownership throughout. It's move-in ready and lovely! (id:63267)
Home overview
- Cooling Central air conditioning
- Heat source Propane
- Heat type Forced air
- Sewer/ septic Septic system
- # parking spaces 8
- Has garage (y/n) Yes
- # full baths 2
- # total bathrooms 2.0
- # of above grade bedrooms 4
- Flooring Hardwood
- Subdivision 1049 - rural halton hills
- Lot size (acres) 0.0
- Listing # W12387791
- Property sub type Single family residence
- Status Active
- Recreational room / games room 7.77m X 5.94m
Level: Lower - Kitchen 4.37m X 2.95m
Level: Main - Bedroom 3.84m X 3.02m
Level: Main - Living room 6.07m X 3.96m
Level: Main - Dining room 3.25m X 2.95m
Level: Main - Primary bedroom 4.09m X 2.97m
Level: Upper - Bedroom 3.45m X 2.97m
Level: Upper - Bedroom 3.68m X 2.84m
Level: Upper
- Listing source url Https://www.realtor.ca/real-estate/28828636/13609-sixth-line-halton-hills-rural-halton-hills-1049-rural-halton-hills
- Listing type identifier Idx

$-3,866
/ Month












