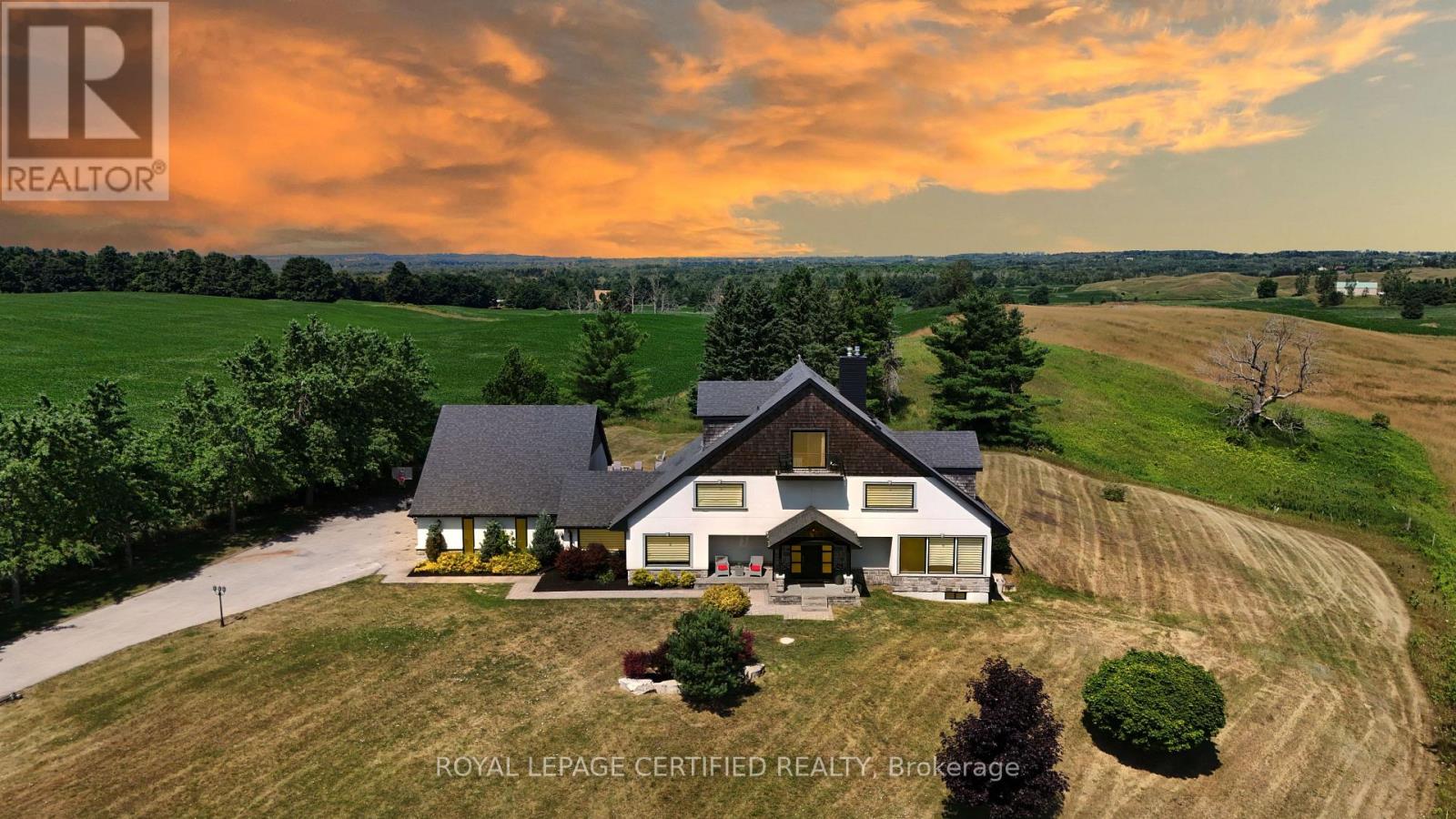
Highlights
Description
- Time on Houseful33 days
- Property typeSingle family
- Median school Score
- Mortgage payment
Poised atop a majestic 1.75-acre hilltop estate, this custom-built 2 1/4 storey masterpiece redefines luxury living with sweeping panoramic views and uncompromising design! This 4-bedroom, 4-bathroom masterpiece is a perfect blend of modern elegance and country charm. The gourmet kitchen is a culinary showpiece, appointed with two statement islands, premium Sub-Zero and Wolf appliances, and bespoke cabinetry tailored for both daily living and entertaining. Adjacent, sunken family room accented by coffered ceilings and a separate formal dining room with vaulted ceiling sets the stage for memorable gatherings. Retreat to the luxurious primary suite with its own vaulted ceiling, dual-sided fireplace, and spa-like 5-piece ensuite. The fully finished walkout basement expands the living space and opens to a private outdoor retreat. Outside, resort-style living awaits an inground saltwater pool with a tranquil waterfall is set among professionally landscaped grounds, offering ultimate serenity and seclusion. An oversized 4-car garage adds practicality to this one-of-a-kind property. This is more than a home its a private, architectural statement for the most discerning buyer. (id:63267)
Home overview
- Cooling Central air conditioning
- Heat source Propane
- Heat type Forced air
- Has pool (y/n) Yes
- Sewer/ septic Septic system
- # total stories 2
- # parking spaces 24
- Has garage (y/n) Yes
- # full baths 3
- # half baths 1
- # total bathrooms 4.0
- # of above grade bedrooms 5
- Flooring Hardwood, concrete, laminate
- Subdivision Rural erin
- Directions 2091253
- Lot size (acres) 0.0
- Listing # X12408586
- Property sub type Single family residence
- Status Active
- Primary bedroom 6.49m X 5.48m
Level: 2nd - 2nd bedroom 6.44m X 3.67m
Level: 2nd - 3rd bedroom 4.74m X 3.8m
Level: 2nd - Great room 7.35m X 6.76m
Level: Basement - 5th bedroom 7.24m X 5.02m
Level: Basement - Other 5.16m X 3.31m
Level: Basement - Kitchen 7.29m X 2.99m
Level: Main - Eating area 4.25m X 3.53m
Level: Main - Family room 7.35m X 7.14m
Level: Main - Dining room 5.43m X 3.11m
Level: Main - 4th bedroom 7.57m X 7.09m
Level: Upper
- Listing source url Https://www.realtor.ca/real-estate/28874107/9170-27-side-road-erin-rural-erin
- Listing type identifier Idx

$-5,120
/ Month












