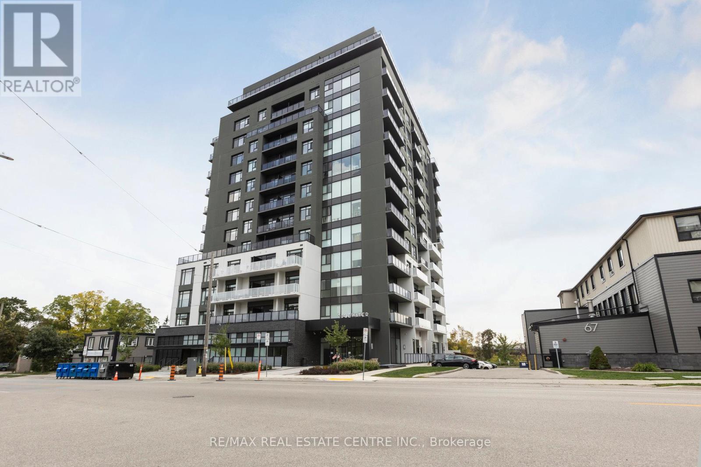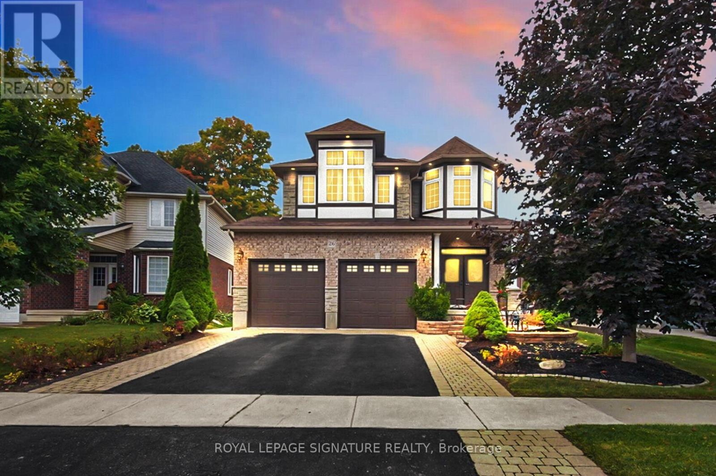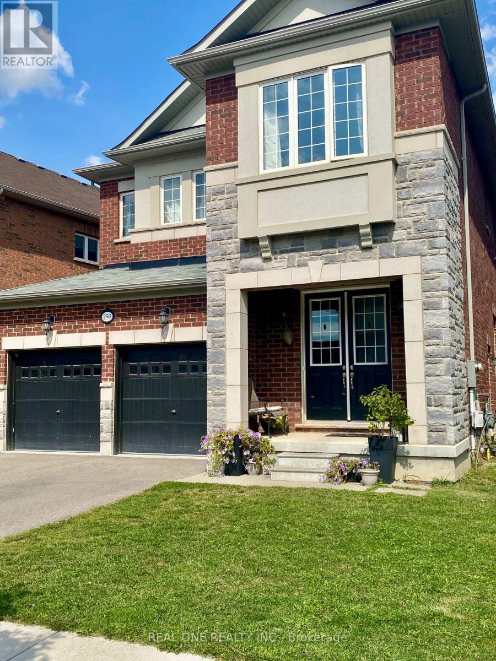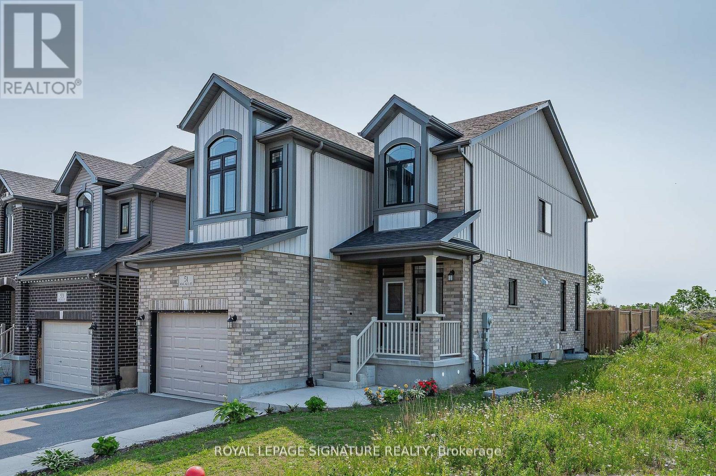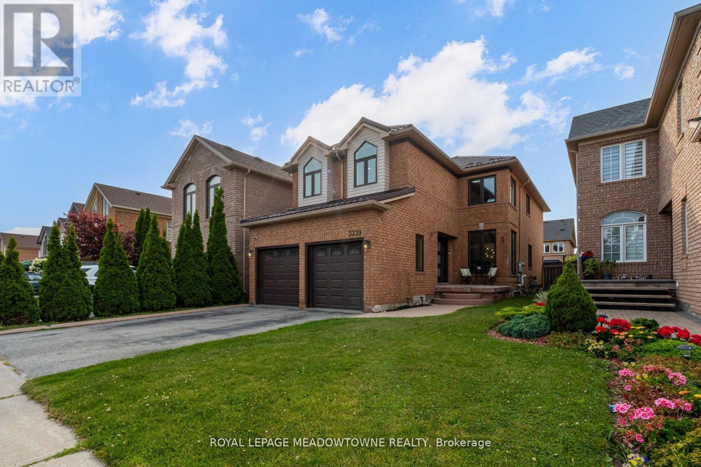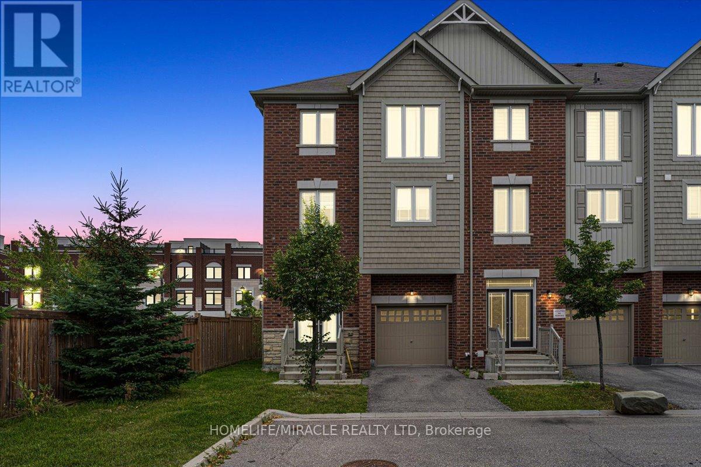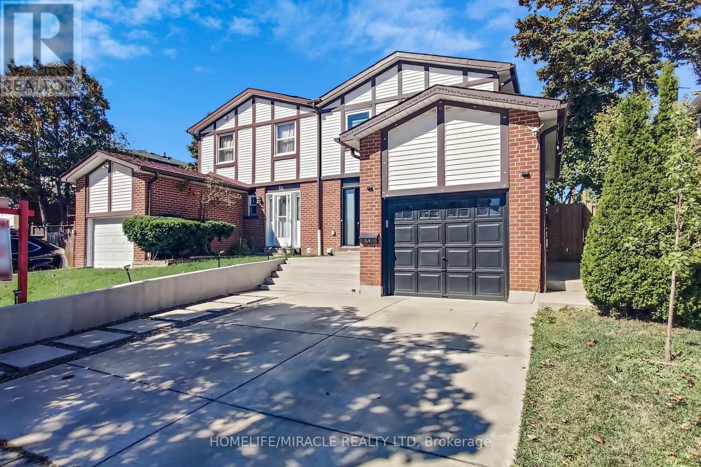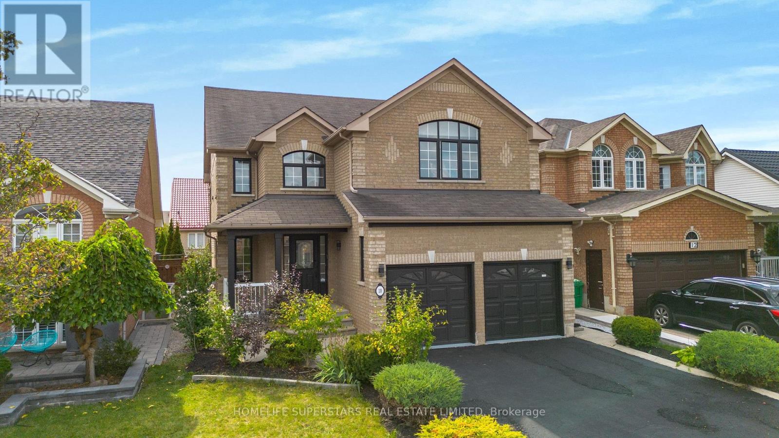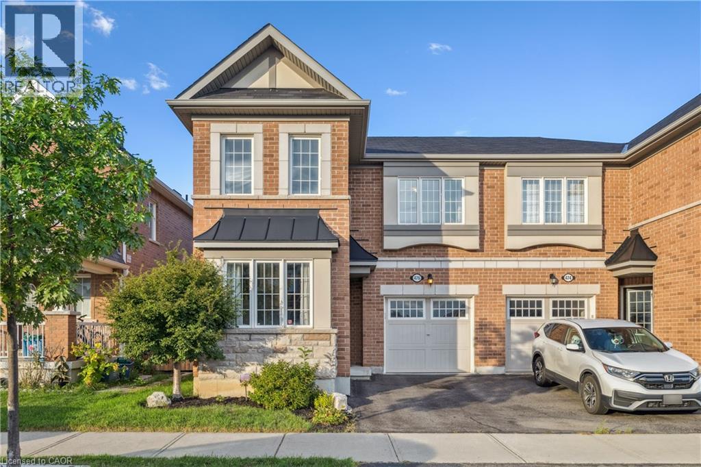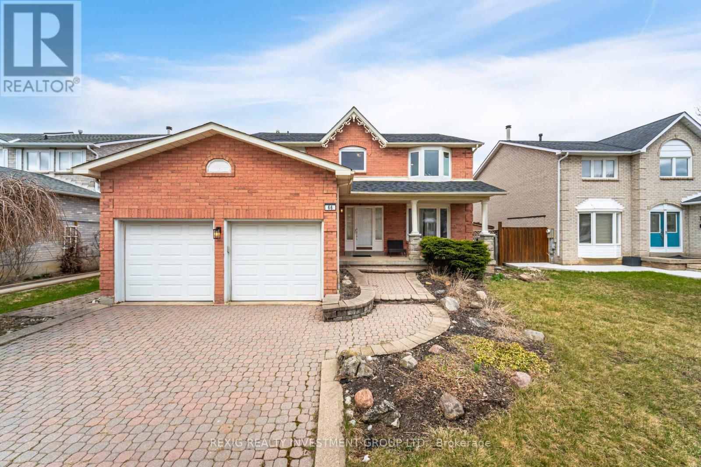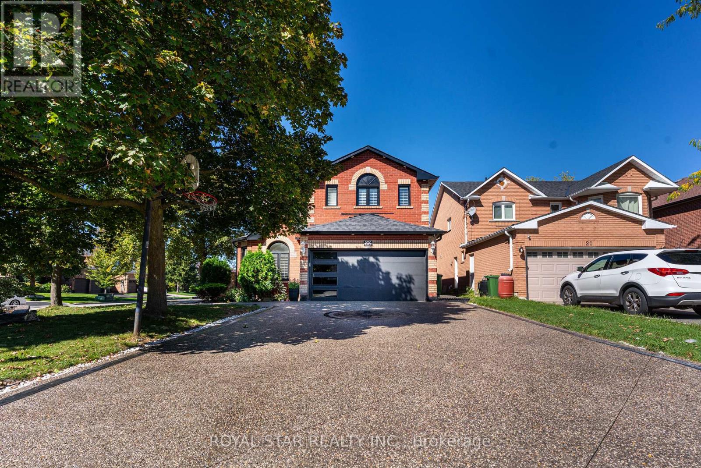- Houseful
- ON
- Halton Hills
- Action
- 137 Churchill Rd S
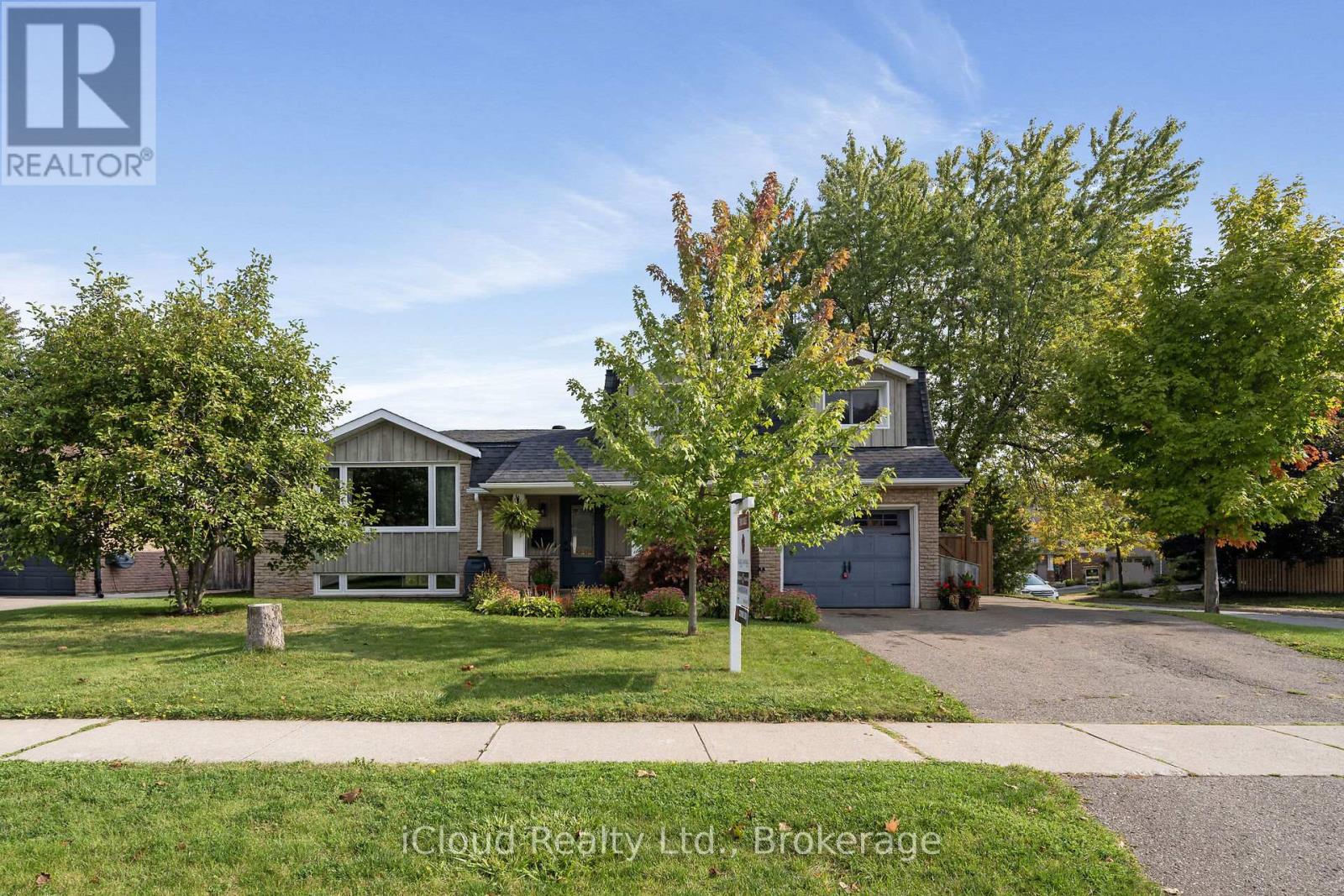
Highlights
Description
- Time on Housefulnew 6 days
- Property typeSingle family
- Neighbourhood
- Mortgage payment
Stunning custom redesigned five level sidesplit! Upon arrival the gardens and the flagstone create a welcoming feeling before even entering the home. Entry & Main Floor: Upon entering the foyer with double closet you immediately appreciate the functional layout with the kitchen off to the right and just a few steps up to the main living area. The amazing kitchen features ample counter and cupboard space, backsplash, stainless steel appliances, and a walk-out to a fully fenced yard. Outdoor space includes flagstone patio with a steel roof gazebo and firepit, oversized shed and 3 raised garden boxes for your vegetables. Also conveniently located on this level is a two-piece bath just beside the inside access to the garage. Living Room & Dining Room: Can be accessed from the kitchen or the foyer where you will find gleaming laminate floors, picture window and gas fireplace. An extra room currently used as an office but could easily be used as a guest room, crafts room, play room, TV room, exercise room, the possibilities for this room are endless. Upper Level: Upstairs, there are three bedrooms, a linen closet and a five-piece bath. Basement & Final Level: The basement is a great place to entertain friends or just dim the pot lights and relax watching your favourite movie. The fifth level has the laundry room, utility room and tons of extra storage if you need it. (id:63267)
Home overview
- Cooling Central air conditioning
- Heat source Natural gas
- Heat type Forced air
- Sewer/ septic Sanitary sewer
- Fencing Fenced yard
- # parking spaces 4
- Has garage (y/n) Yes
- # full baths 1
- # half baths 1
- # total bathrooms 2.0
- # of above grade bedrooms 3
- Flooring Laminate, tile, carpeted
- Has fireplace (y/n) Yes
- Community features Community centre
- Subdivision 1045 - ac acton
- Directions 2196158
- Lot size (acres) 0.0
- Listing # W12423266
- Property sub type Single family residence
- Status Active
- Living room 3.79m X 4.94m
Level: 2nd - Office 3.35m X 2.45m
Level: 2nd - Dining room 3.02m X 5.17m
Level: 2nd - 3rd bedroom 2.92m X 2.82m
Level: 3rd - 2nd bedroom 3.96m X 3.09m
Level: 3rd - Bedroom 3.16m X 4.24m
Level: 3rd - Bathroom 3.14m X 2.26m
Level: 3rd - Recreational room / games room 6.54m X 6.49m
Level: Basement - Kitchen 7.85m X 6.38m
Level: Ground - Bathroom 1.64m X 1.63m
Level: Ground - Foyer 2.02m X 2.64m
Level: Ground - Utility 6.44m X 6.44m
Level: Lower - Laundry 6.44m X 6.44m
Level: Lower
- Listing source url Https://www.realtor.ca/real-estate/28905621/137-churchill-road-s-halton-hills-ac-acton-1045-ac-acton
- Listing type identifier Idx

$-2,506
/ Month


