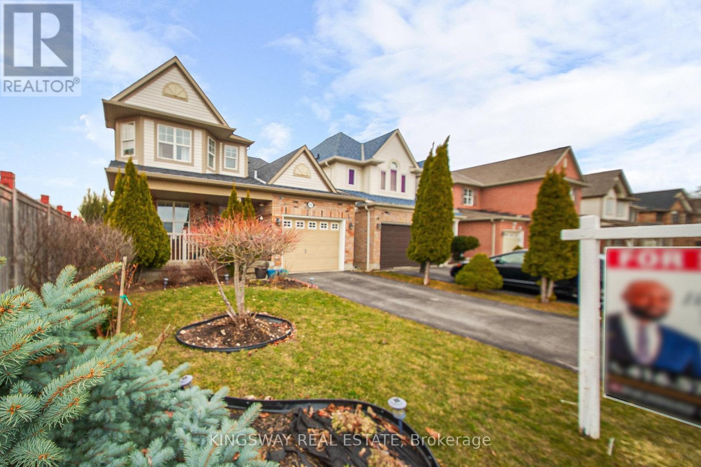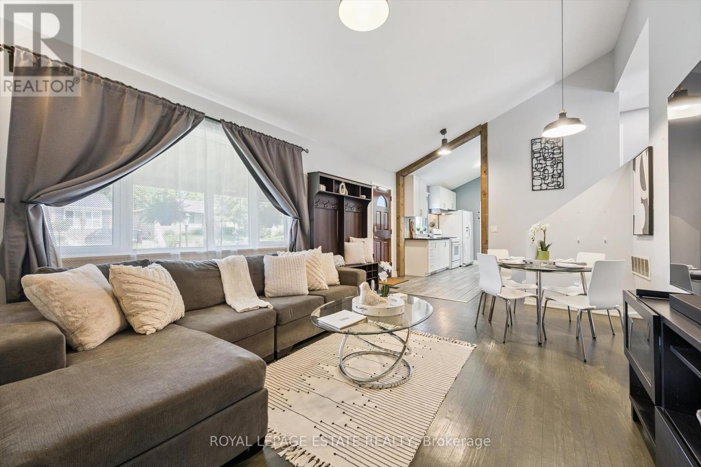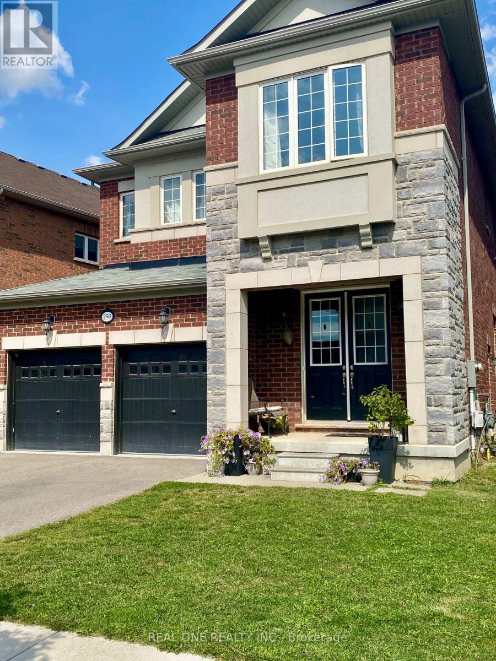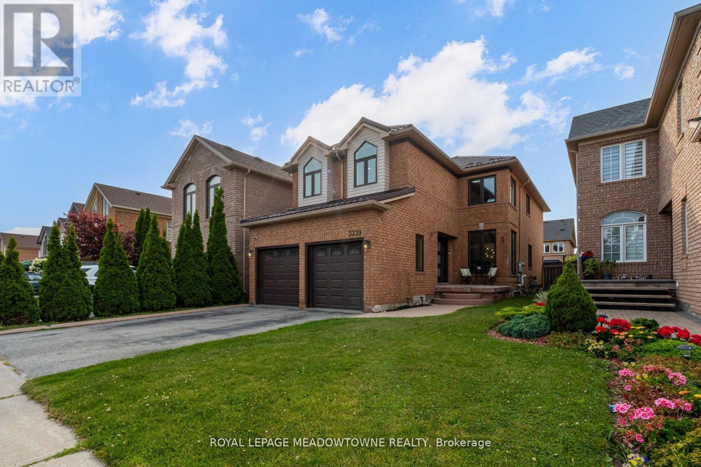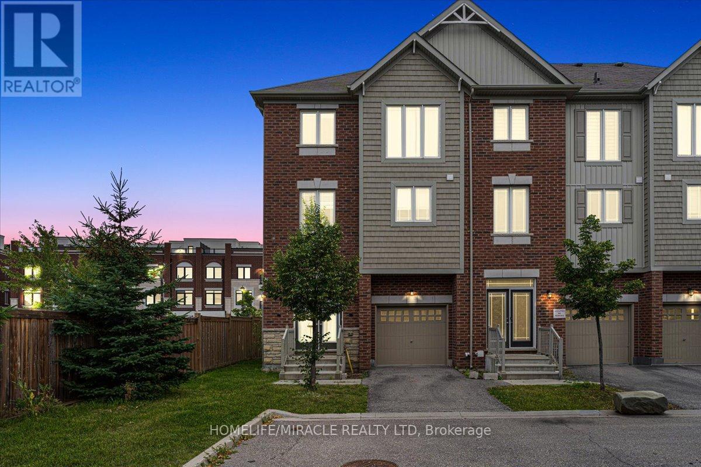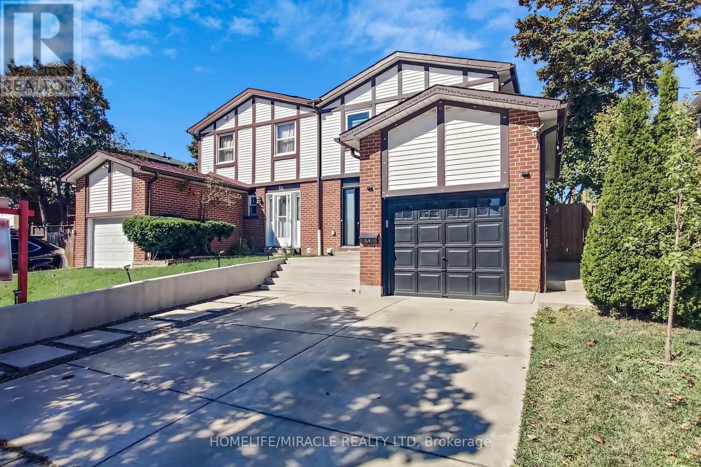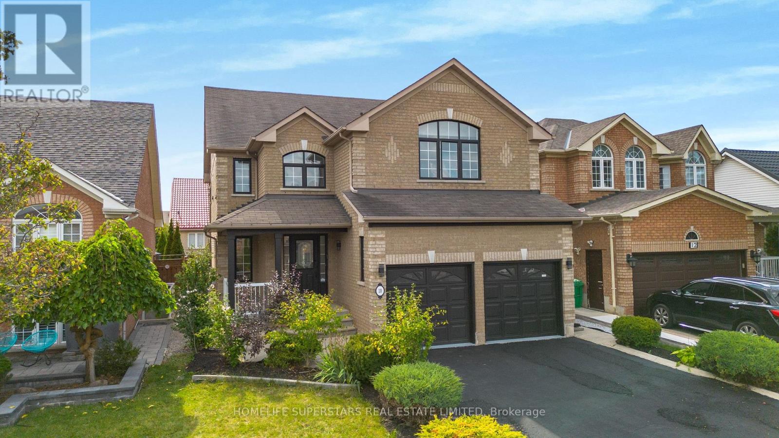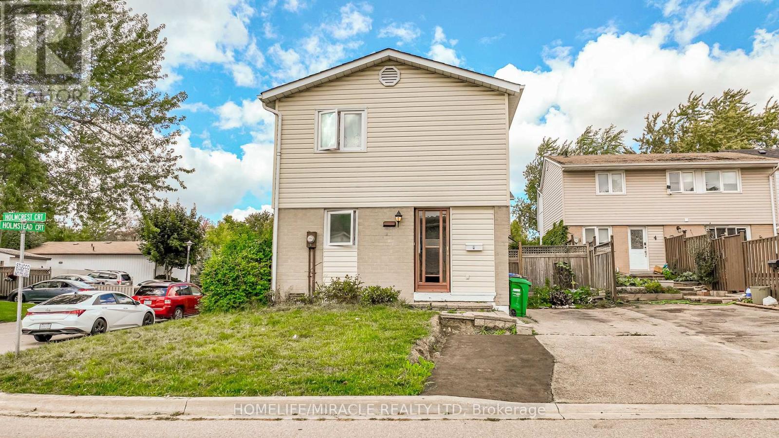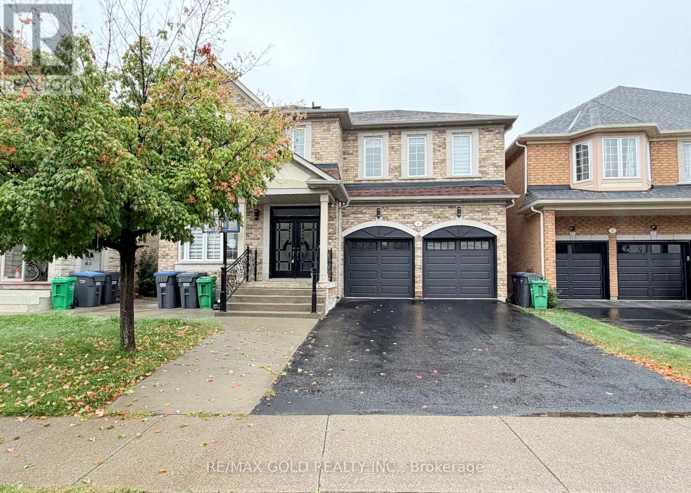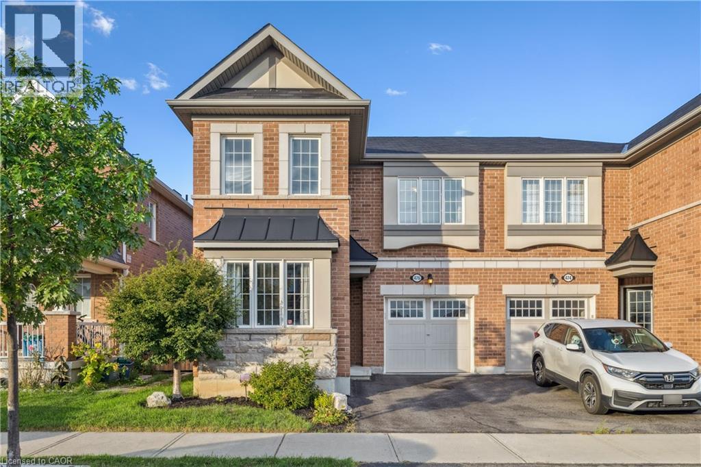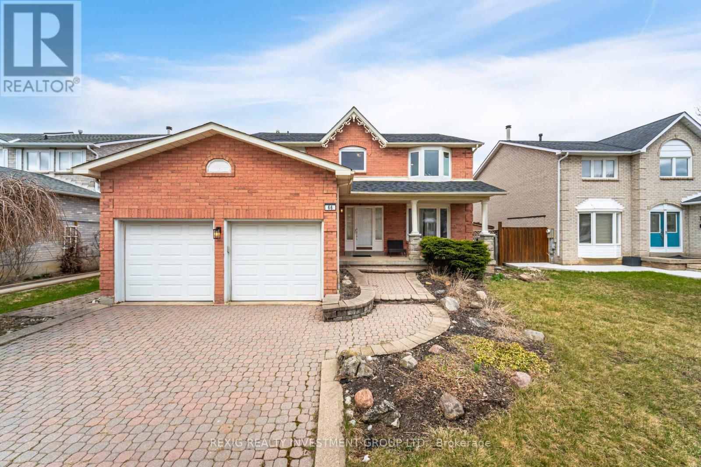- Houseful
- ON
- Halton Hills
- Georgetown
- 137 Mowat Cres
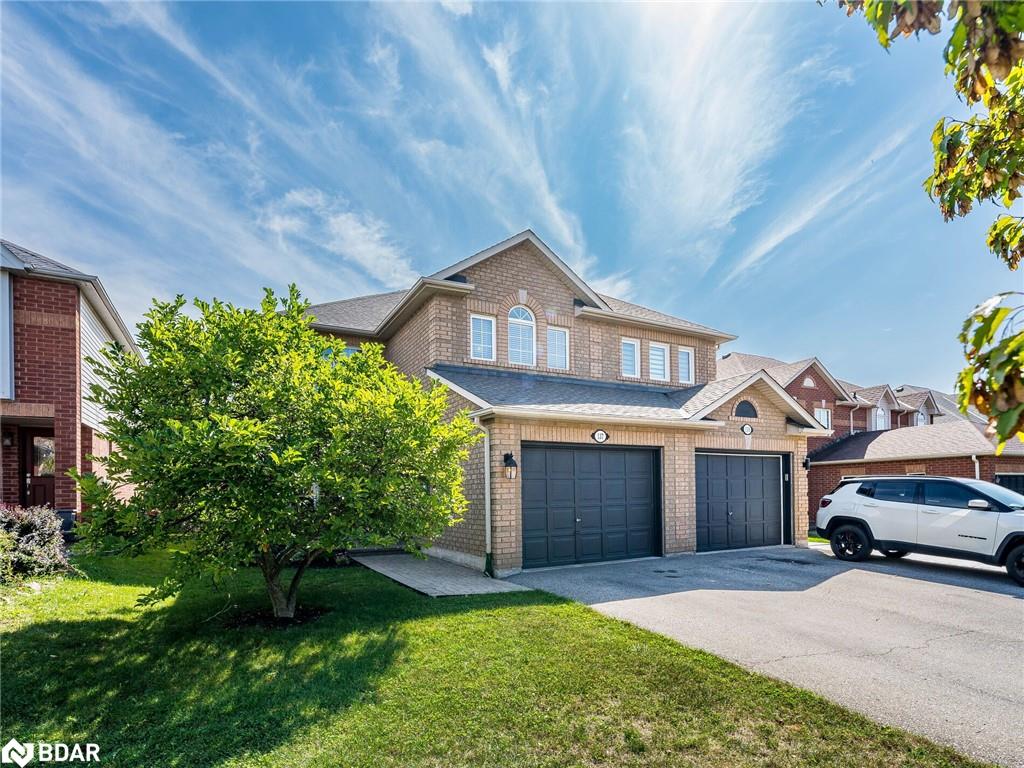
Highlights
Description
- Home value ($/Sqft)$509/Sqft
- Time on Houseful12 days
- Property typeResidential
- StyleTwo story
- Neighbourhood
- Median school Score
- Year built2002
- Garage spaces1
- Mortgage payment
Video Virtual Tour! Open house Sunday September 28th from 2-4pm. One of most well cared semis in Georgetown with Original owners who have taken meticulous taken care of this very clean and updated home. First time this home is on the market! This 3 bed 3 bath home features excellent size at 1750 Square feet plus a finished basement with an excellent layout. Walking in you will notice an open concept feel, featuring combined living and dining rooms with Hardwood floors. Spacious kitchen area featuring a breakfast area, Stainless steel appliances (Newer Stove and microwave 2024) and a custom limestone backsplash. Open area with the family room and a walk out to the private and well sized yard. 3 Impressively large bedrooms upstairs featuring Engineered Hardwood floors (7 years old floors). Large Master Bedroom with a 4 piece ensuite and enchanting walk in, custom closet. Two other large and bright rooms include another 4 piece bath (newer Bath fans) and each with double closets. A fully finished, modern 6 year old basement features a bar set up, as well as another large living space used as an entertainment space that has surround sound, built-in speakers, pot lights and an accent wall with an electric fireplace. Plenty of space in the basement for storage and laundry, central vac roughed in. New carpet stairs (2025) recently replaced and freshly painted in addition to modern lighting. Long driveway for additional 2 car parking, no sidewalk! Close to many amenities, great location in town such as: Steps to parks (Berton park is a 2 minutes walk), schools (Halton hills Christian Public or Park public school- also a new Catholic school to be built beside Berton park). Very close to Georgetown GO and more! Come and see for yourself- Shows great!
Home overview
- Cooling Central air
- Heat type Forced air
- Pets allowed (y/n) No
- Sewer/ septic Sewer (municipal)
- Construction materials Aluminum siding, brick
- Foundation Poured concrete
- Roof Asphalt shing
- # garage spaces 1
- # parking spaces 3
- Has garage (y/n) Yes
- Parking desc Attached garage
- # full baths 2
- # half baths 1
- # total bathrooms 3.0
- # of above grade bedrooms 3
- # of rooms 12
- Appliances Built-in microwave, dishwasher, dryer, refrigerator, stove, washer
- Has fireplace (y/n) Yes
- Laundry information In basement
- Interior features Central vacuum roughed-in
- County Halton
- Area 3 - halton hills
- Water source Municipal
- Zoning description Ldr2
- Lot desc Urban, library, park, playground nearby, quiet area, rec./community centre, schools
- Lot dimensions 28.38 x 104.99
- Approx lot size (range) 0 - 0.5
- Basement information Full, finished
- Building size 1750
- Mls® # 40770029
- Property sub type Single family residence
- Status Active
- Tax year 2025
- Bathroom Primary bedroom master ensuite 4 pc bathroom.
Level: 2nd - Bedroom Spacious 2nd bedroom with 3 large windows and a double closet.
Level: 2nd - Bedroom Spacious 3rd bedroom with a double closet and a large window.
Level: 2nd - Primary bedroom Huge master bedroom over 15 Feet in length featuring a custom walk in built in closet and a 4 pc ensuite bathroom. Newer Engineered hardwood floors upstairs.
Level: 2nd - Bathroom 2nd full 4 piece bathroom upstairs.
Level: 2nd - Recreational room Large basement recently finished (2019) featuring a accent wall with a electric fireplace, modern vinyl floors in addition to the Custom bar with built in speakers. Easy access to the mechanical room and laundry room with plenty of storage!
Level: Basement - Family room Bright room, separate from the living/dinning rooms yet Open concept layout, combined with the kitchen.
Level: Main - Kitchen Functional L Shaped kitchen with Custom Limestone backsplash, Stainless steel Appliances (Newer stove and Microwave) and access to the breakfast car.
Level: Main - Living room Open concept living room with hardwood floors.
Level: Main - Breakfast room Optional dining area, Walks out to the backyard.
Level: Main - Dining room Open Concept Dining W/ Hardwood.
Level: Main - Bathroom Nice 2 piece powder room
Level: Main
- Listing type identifier Idx

$-2,373
/ Month

