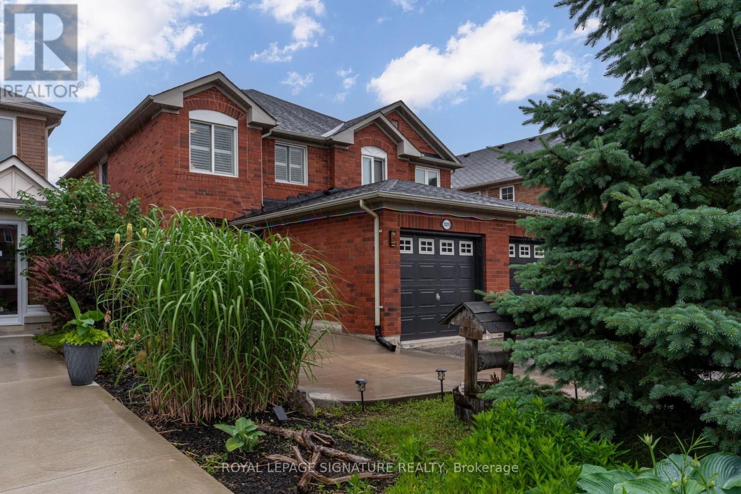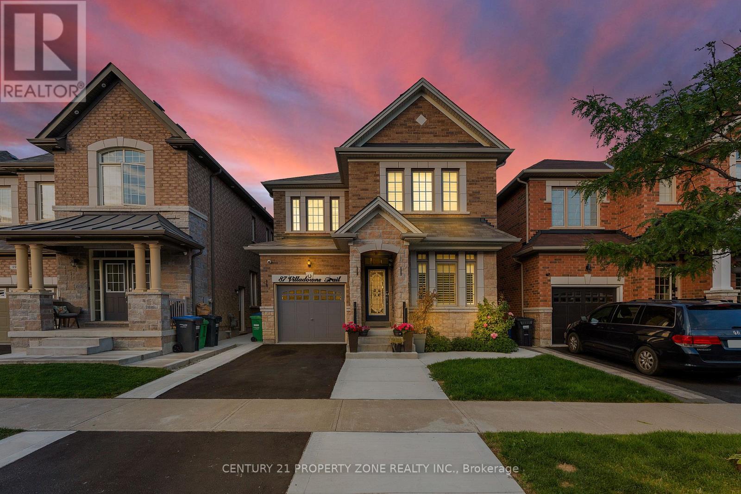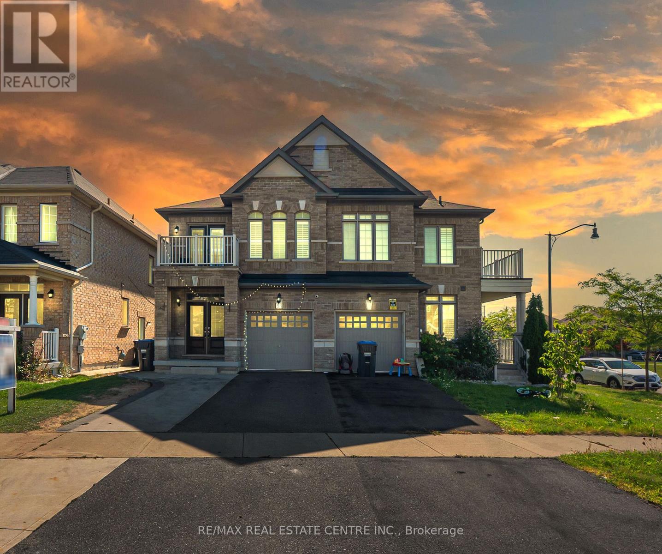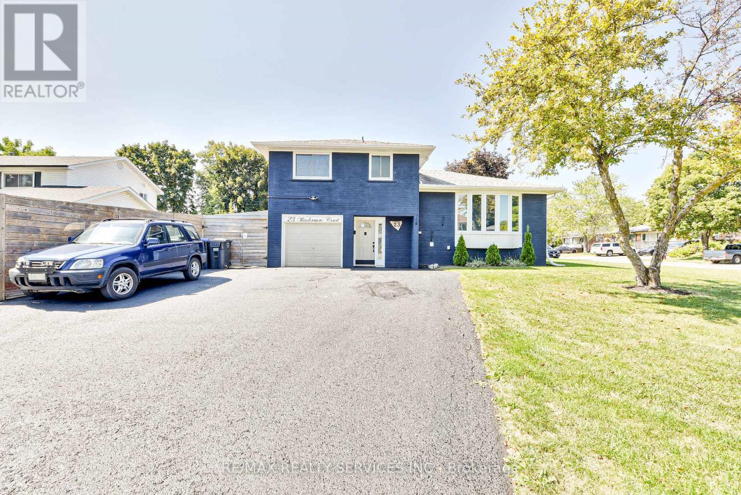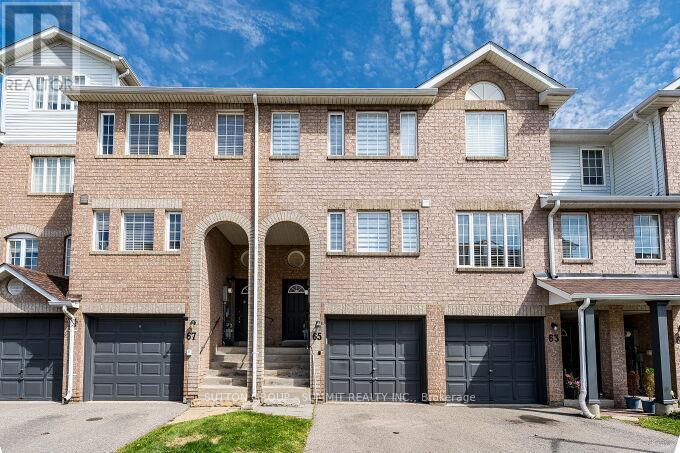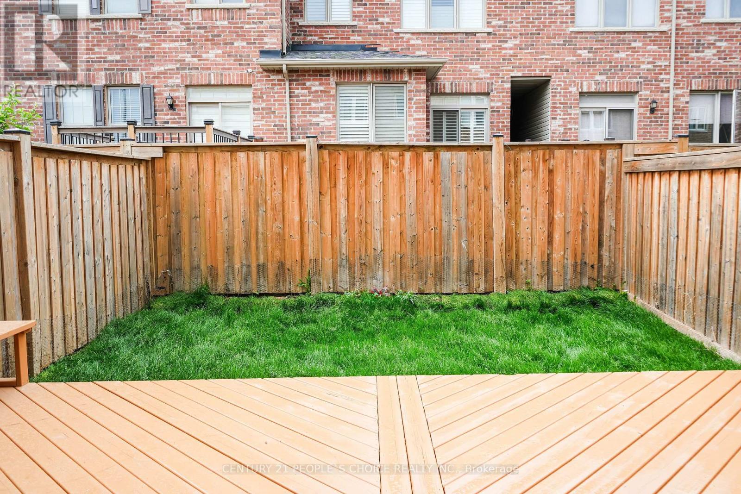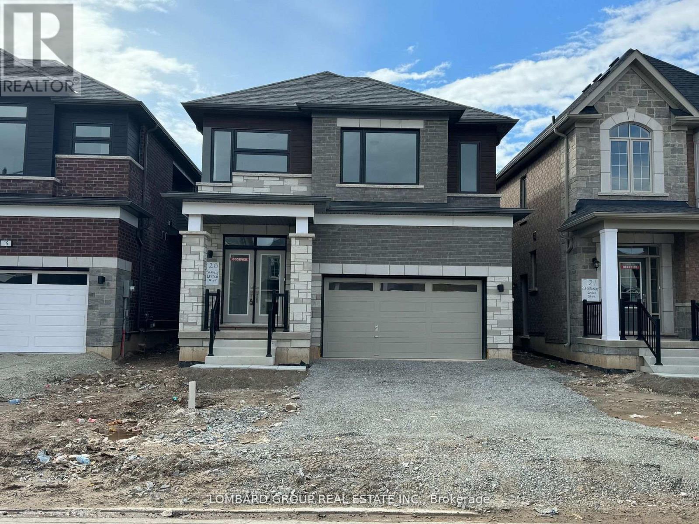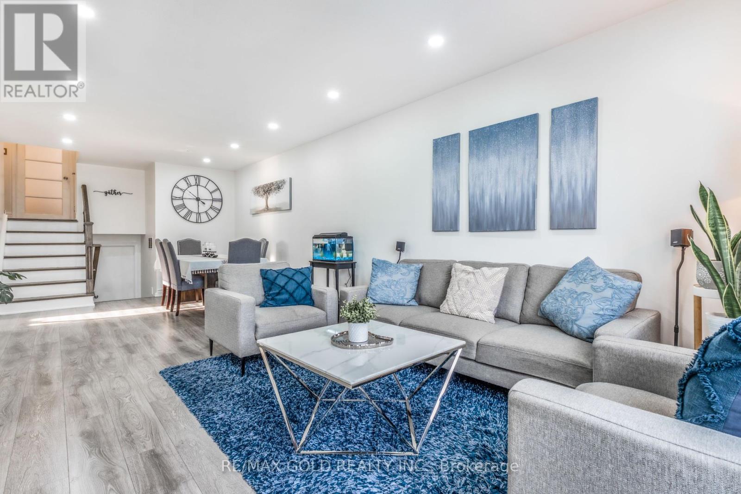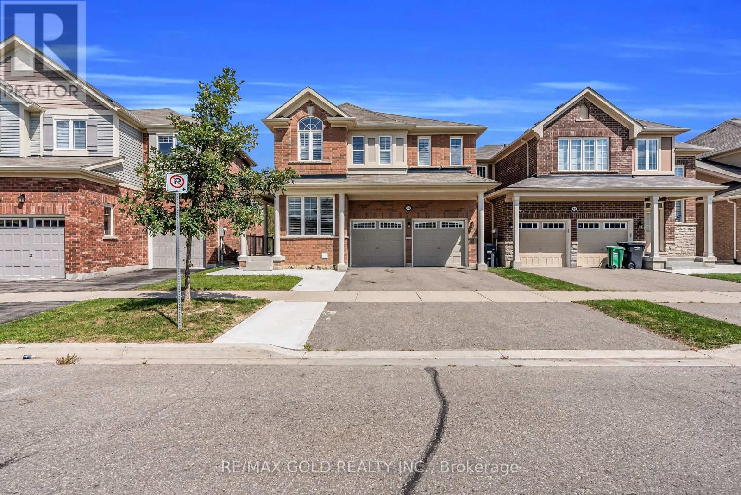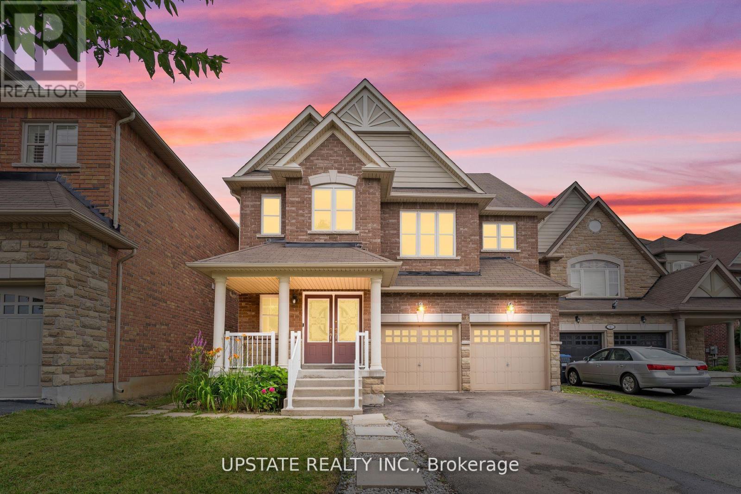- Houseful
- ON
- Halton Hills
- L7G
- 14214 Eighth Line
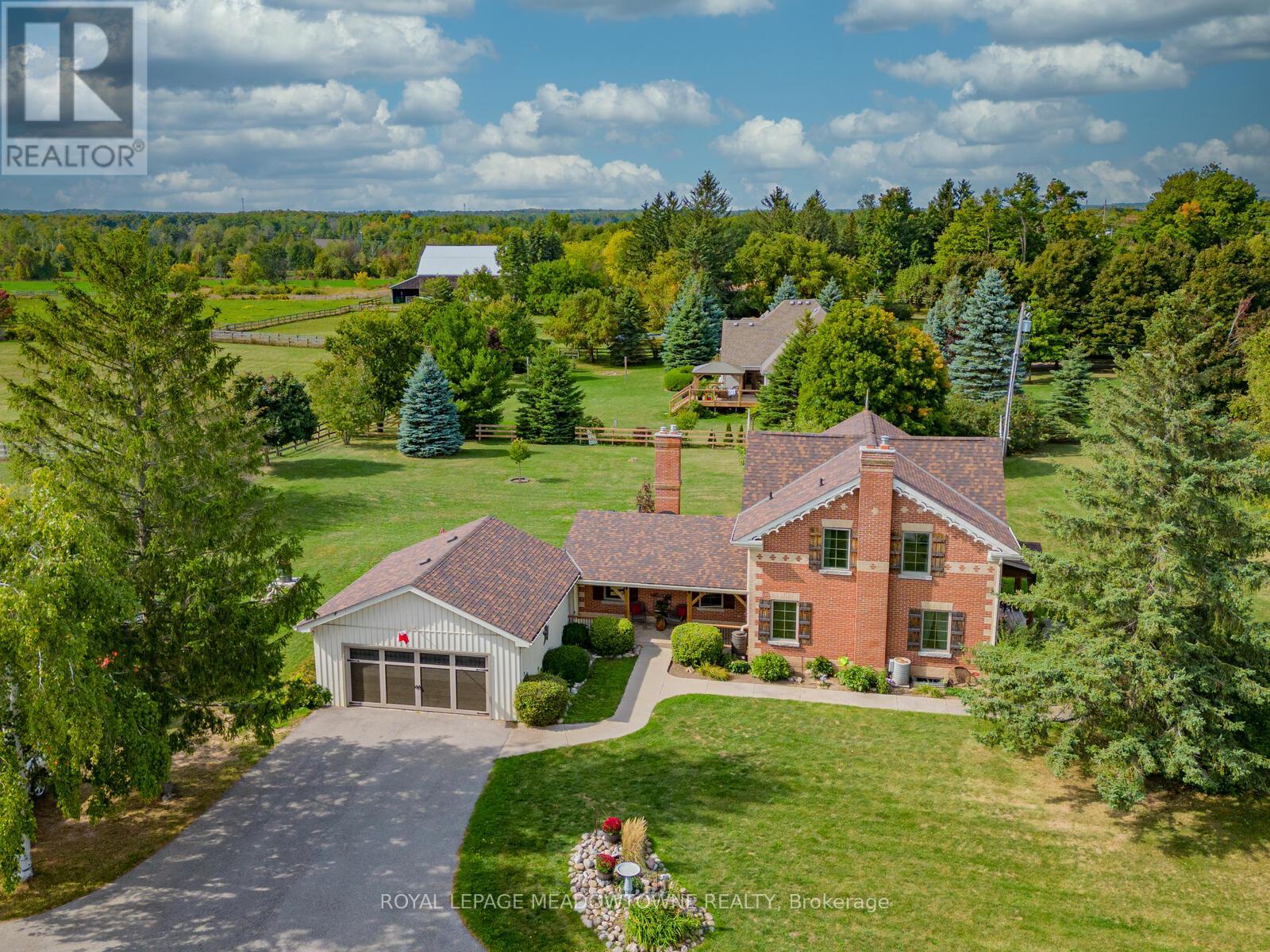
Highlights
Description
- Time on Housefulnew 3 hours
- Property typeSingle family
- Median school Score
- Mortgage payment
Charming Victorian-Style Farmhouse Fully Renovated!Beautifully updated from top to bottom, this sun-filled Victorian-style farmhouse offers 3+1 bedrooms, 3 bathrooms, and a spacious layout perfect for family living. The main floor features a bright eat-in kitchen, family room with walkouts, and seamless indoor-outdoor flow.Upstairs boasts a large primary bedroom with ensuite, plus 2 additional bedrooms and a 4-pc bath. The finished lower level includes a generous rec room and extra bedroom.Set on a flat, fully fenced lot with Renovated 5 Stall Barn (Room for 2 More), heated tack room with hot and cold water, new electrical, new concrete pad and internet hardwired out to barn. New hydrant, Nelson heated Waterer & Upgraded Fencing.rPrime location just 10 mins to Georgetown, Erin, Acton & GO Station. Country charm with city convenience! Updates Include - Furnace (2023)Windows (2014),Exterior Doors(2014), Roof (2014), Kitchen (2019) Basement Bathroom (2024) (id:63267)
Home overview
- Cooling Central air conditioning
- Heat source Propane
- Heat type Forced air
- Sewer/ septic Septic system
- # total stories 2
- Fencing Fenced yard
- # parking spaces 14
- Has garage (y/n) Yes
- # full baths 2
- # half baths 2
- # total bathrooms 4.0
- # of above grade bedrooms 4
- Flooring Hardwood, carpeted
- Community features School bus
- Subdivision 1049 - rural halton hills
- Lot size (acres) 0.0
- Listing # W12400886
- Property sub type Single family residence
- Status Active
- 3rd bedroom 4.29m X 3.38m
Level: 2nd - Primary bedroom 4.29m X 5.61m
Level: 2nd - 2nd bedroom 4.29m X 3.51m
Level: 2nd - 4th bedroom 5.05m X 3.12m
Level: Lower - Utility 4.32m X 7.67m
Level: Lower - Recreational room / games room 4.47m X 6.63m
Level: Lower - Living room 4.29m X 5.56m
Level: Main - Family room 4.72m X 6.83m
Level: Main - Dining room 4.26m X 3.56m
Level: Main - Kitchen 5.66m X 4.04m
Level: Main
- Listing source url Https://www.realtor.ca/real-estate/28857024/14214-eighth-line-halton-hills-rural-halton-hills-1049-rural-halton-hills
- Listing type identifier Idx

$-7,067
/ Month

