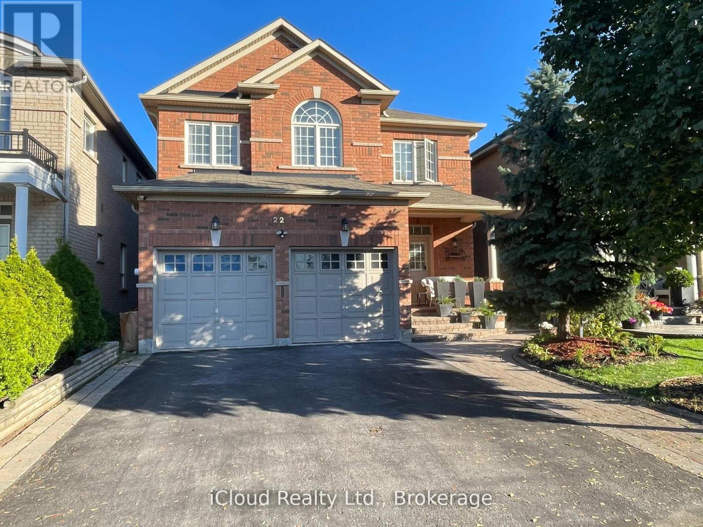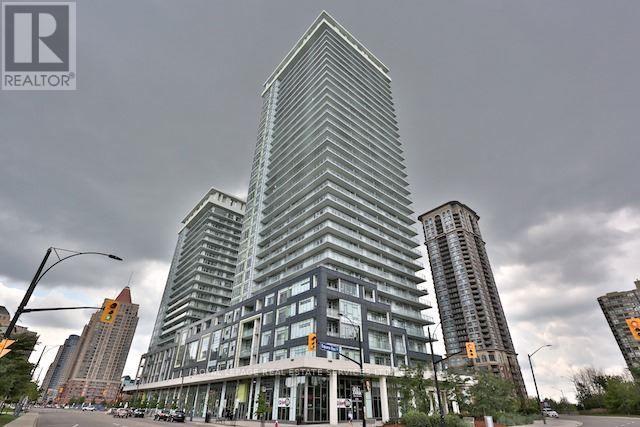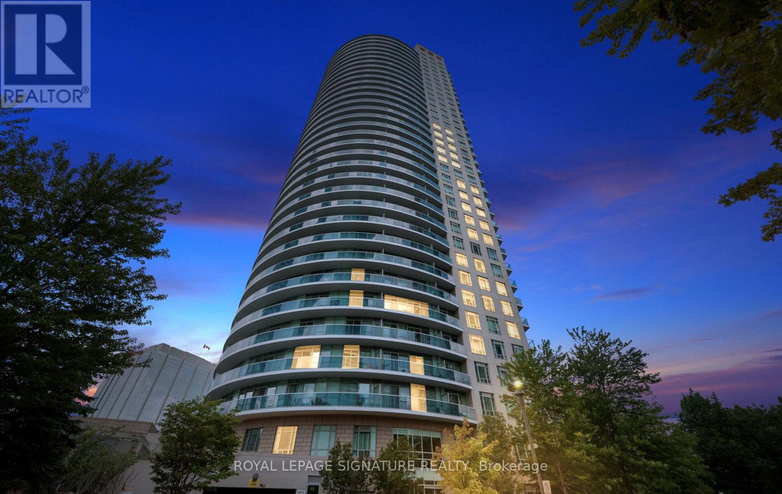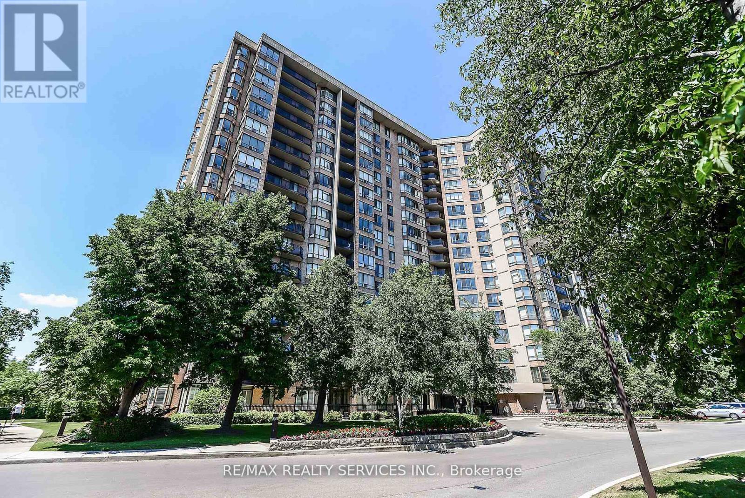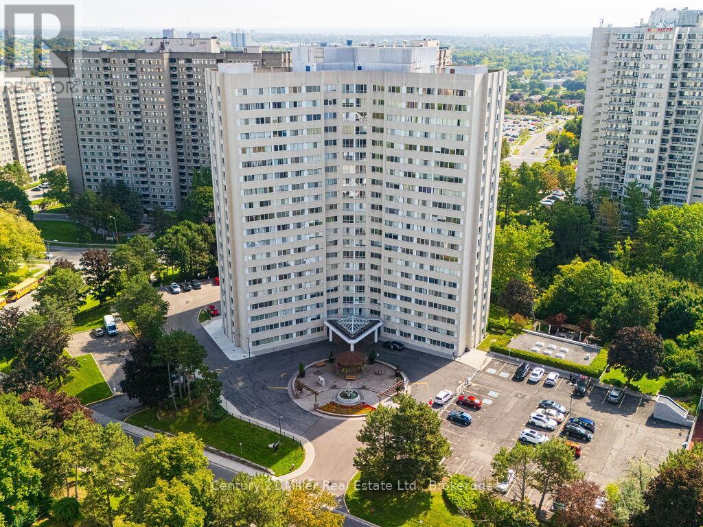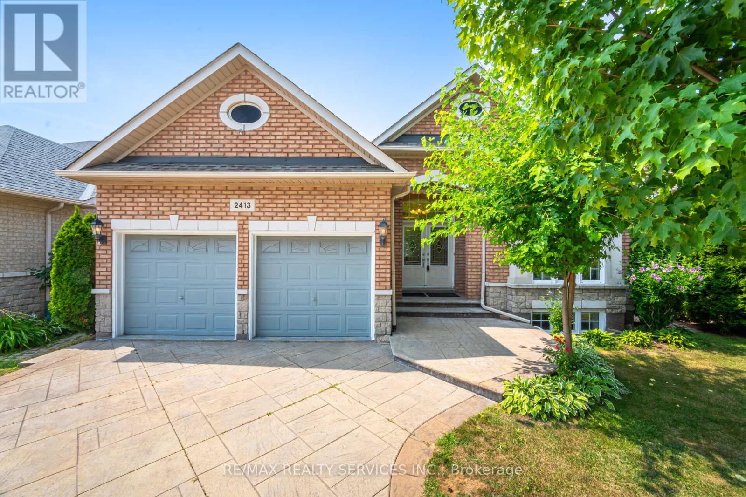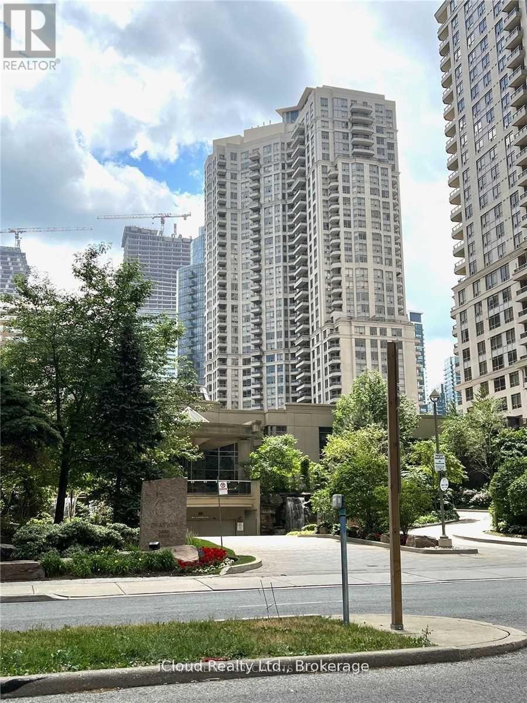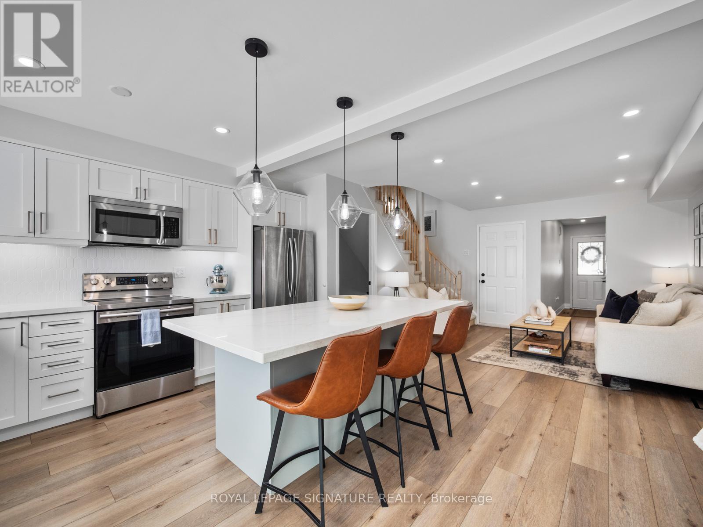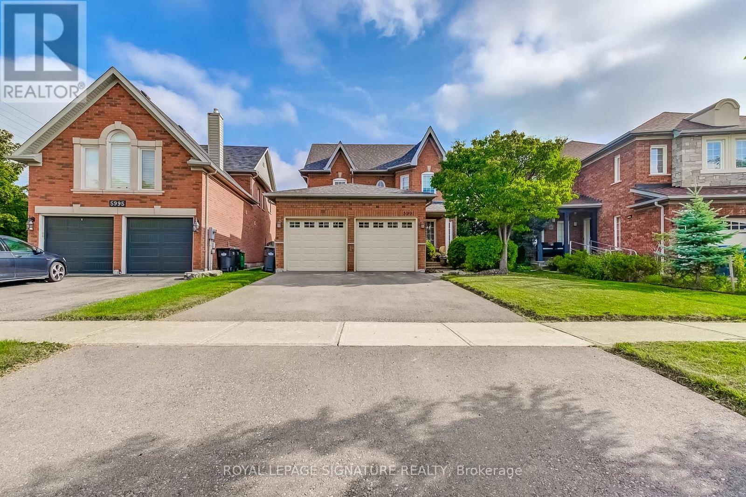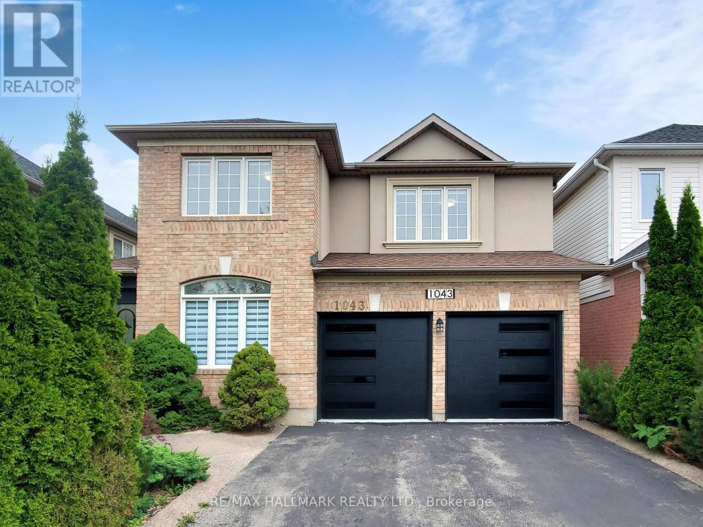- Houseful
- ON
- Halton Hills
- Georgetown
- 14492 Danby Rd
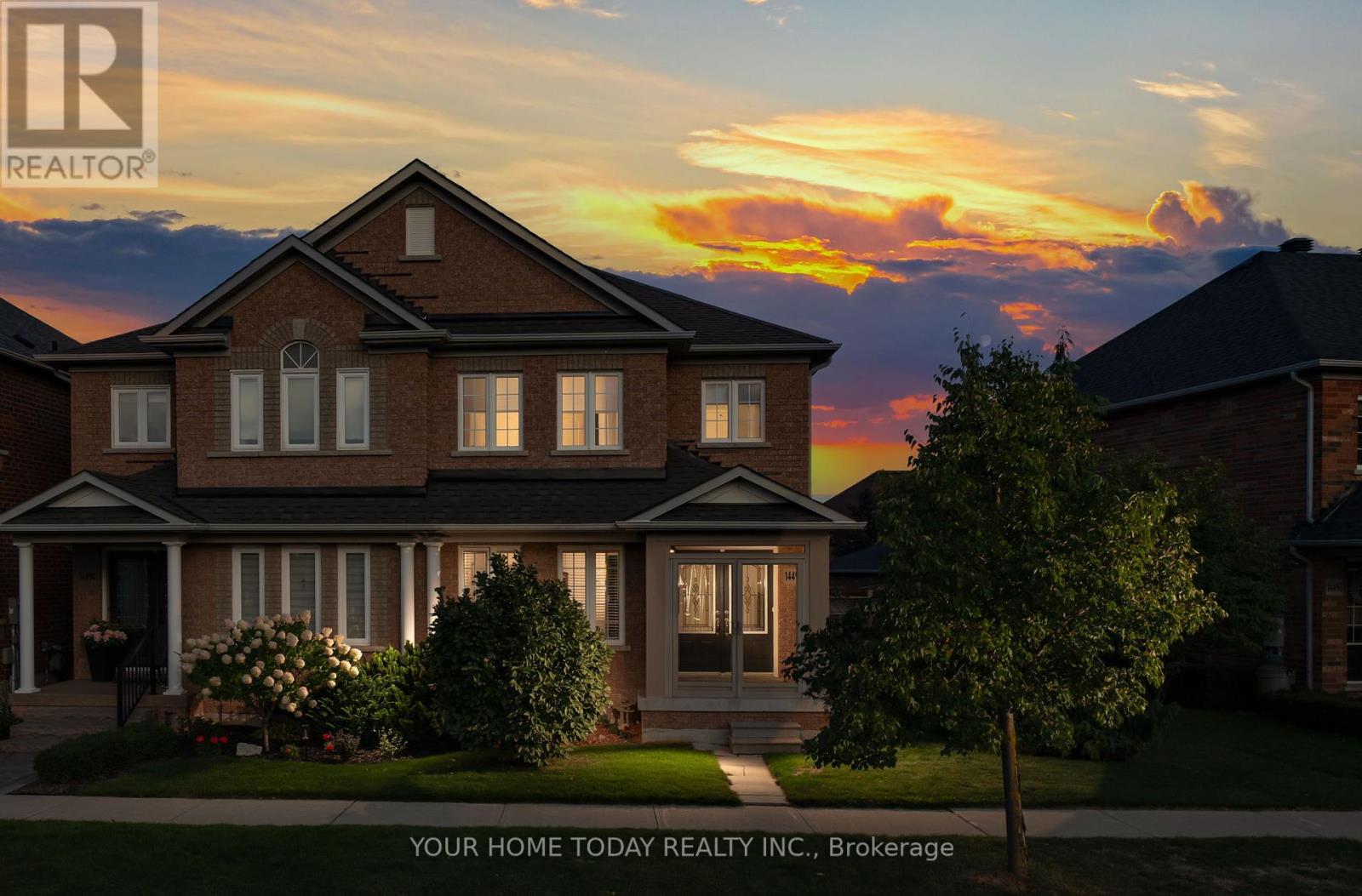
Highlights
Description
- Time on Housefulnew 6 days
- Property typeSingle family
- Neighbourhood
- Median school Score
- Mortgage payment
An eye-catching and very practical enclosed porch welcomes you to this spacious one-owner home thats been loved and cared for with pride of ownership. The main level features tasteful engineered hardwood and ceramic flooring and quality finishes throughout. The spacious living and dining rooms provide plenty of space for entertaining while the eat-in kitchen and family room, the heart of the home, are perfect for family time. The cook in the house will enjoy prepping meals in the well-appointed kitchen featuring warm maple finish cabinetry, island, great workspace and a garden door walkout to the yard. A powder room completes the level. The upper level offers 3 spacious bedrooms, the primary with walk-in closet and 4-piece ensuite complete with soaker tub. The main 4-piece bath is shared by the two remaining bedrooms. The unfinished basement is home to laundry and loads of storage/utility space with plenty of room for a future rec room. The 2-car detached garage completes the package. Great location for commuters and close to schools (Ethel Gardiner Public & St. Catharine of Alexandria Catholic), parks, shops, trails, rec centre and more! (id:63267)
Home overview
- Cooling Central air conditioning
- Heat source Natural gas
- Heat type Forced air
- Sewer/ septic Sanitary sewer
- # total stories 2
- # parking spaces 3
- Has garage (y/n) Yes
- # full baths 2
- # half baths 1
- # total bathrooms 3.0
- # of above grade bedrooms 3
- Flooring Hardwood, ceramic, carpeted
- Subdivision Georgetown
- Lot size (acres) 0.0
- Listing # W12394832
- Property sub type Single family residence
- Status Active
- 2nd bedroom 3.7m X 2.7m
Level: 2nd - 3rd bedroom 3.5m X 2.7m
Level: 2nd - Primary bedroom 4.9m X 3.3m
Level: 2nd - Eating area 2.3m X 2m
Level: Ground - Family room 4.8m X 3.2m
Level: Ground - Kitchen 2.5m X 2.3m
Level: Ground - Dining room 3.9m X 2.8m
Level: Ground - Living room 3.4m X 3.3m
Level: Ground
- Listing source url Https://www.realtor.ca/real-estate/28843726/14492-danby-road-halton-hills-georgetown-georgetown
- Listing type identifier Idx

$-2,133
/ Month

