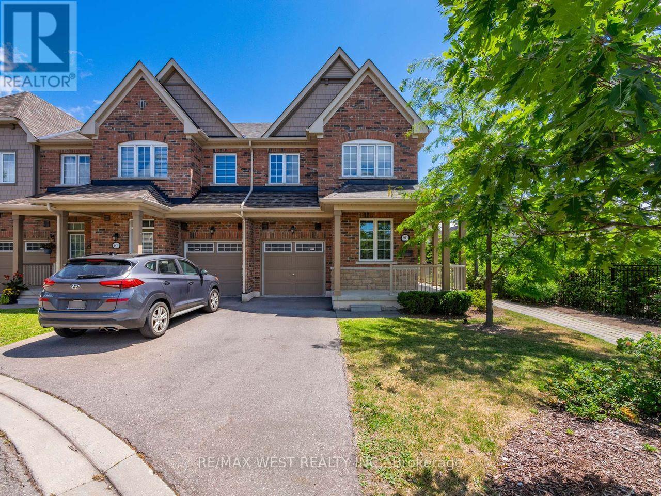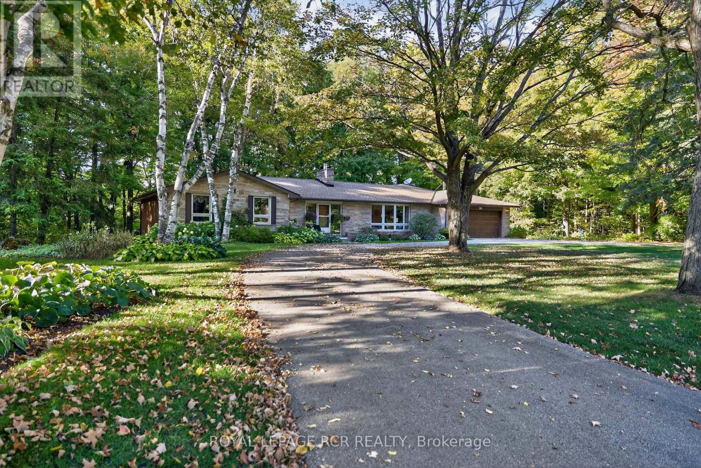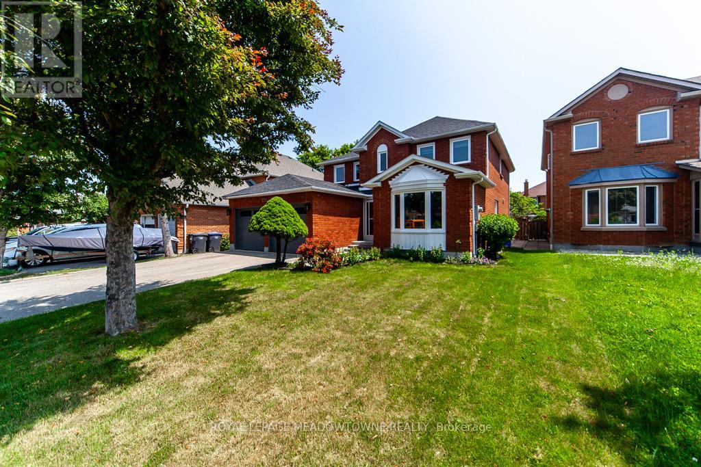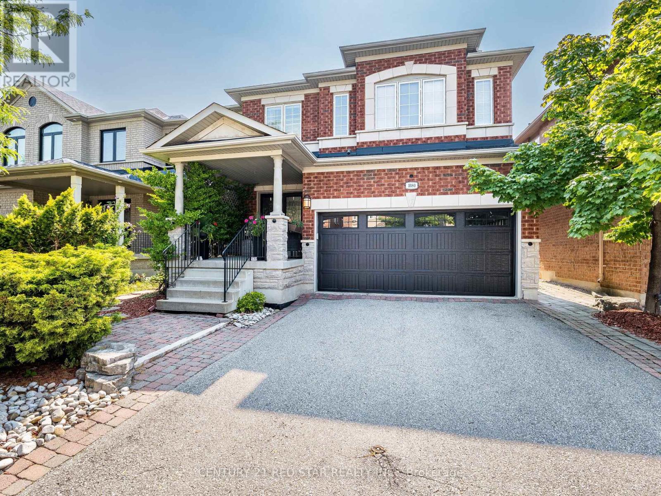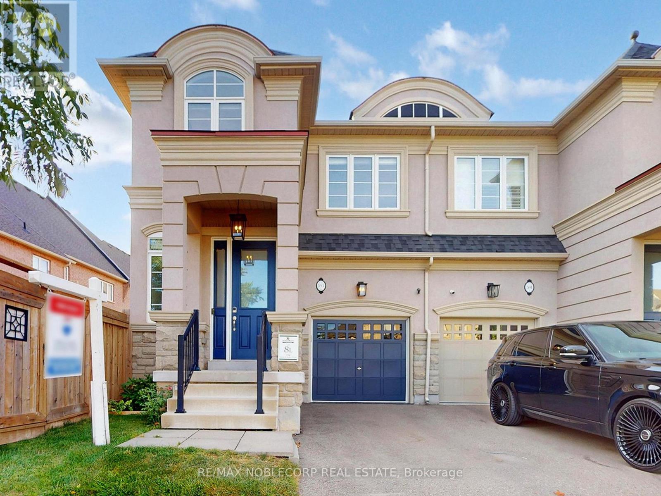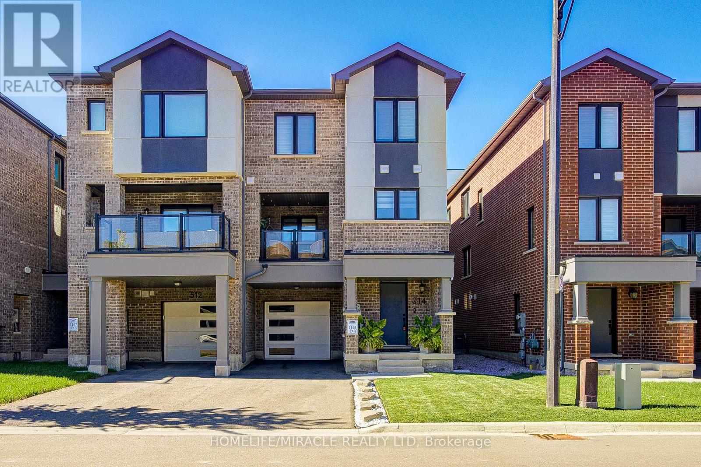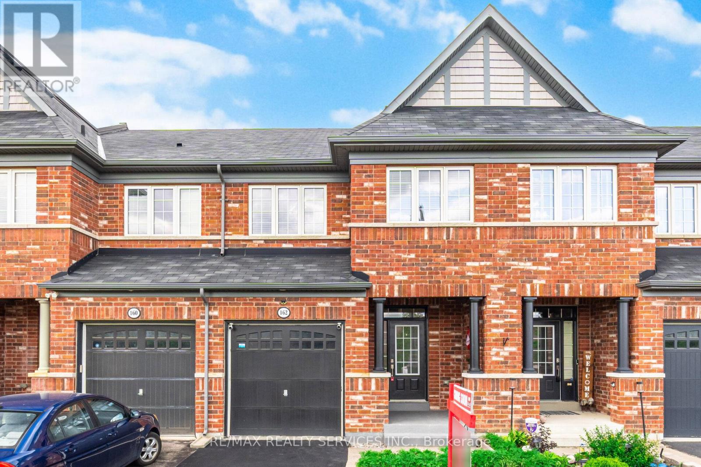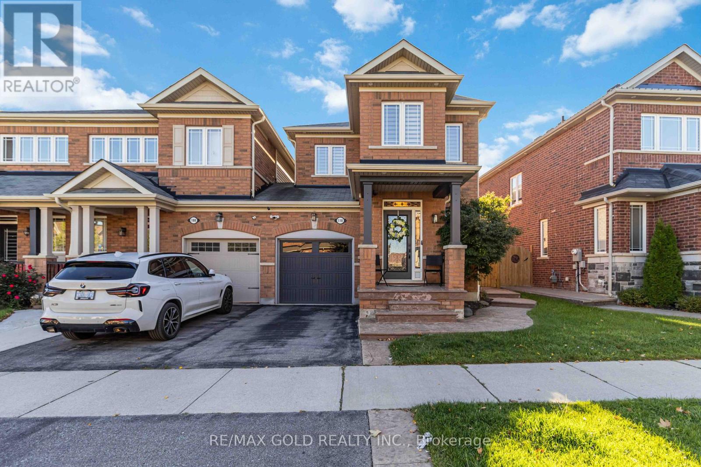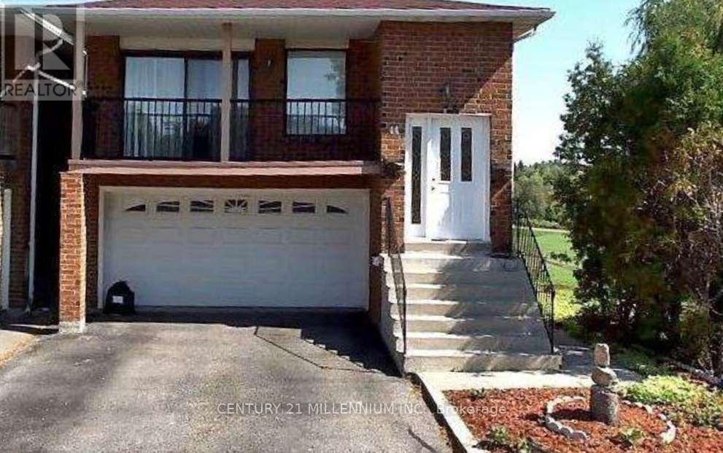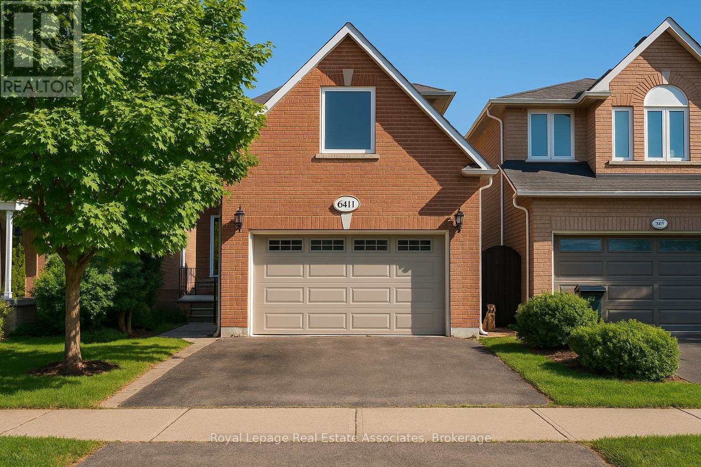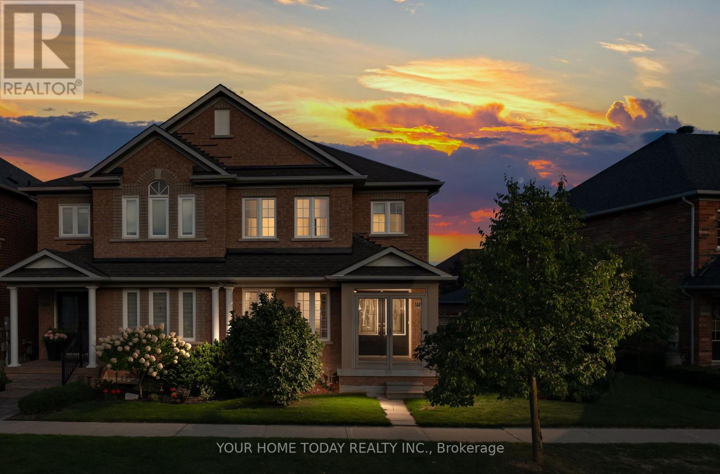- Houseful
- ON
- Halton Hills
- Georgetown
- 15369 Danby Rd
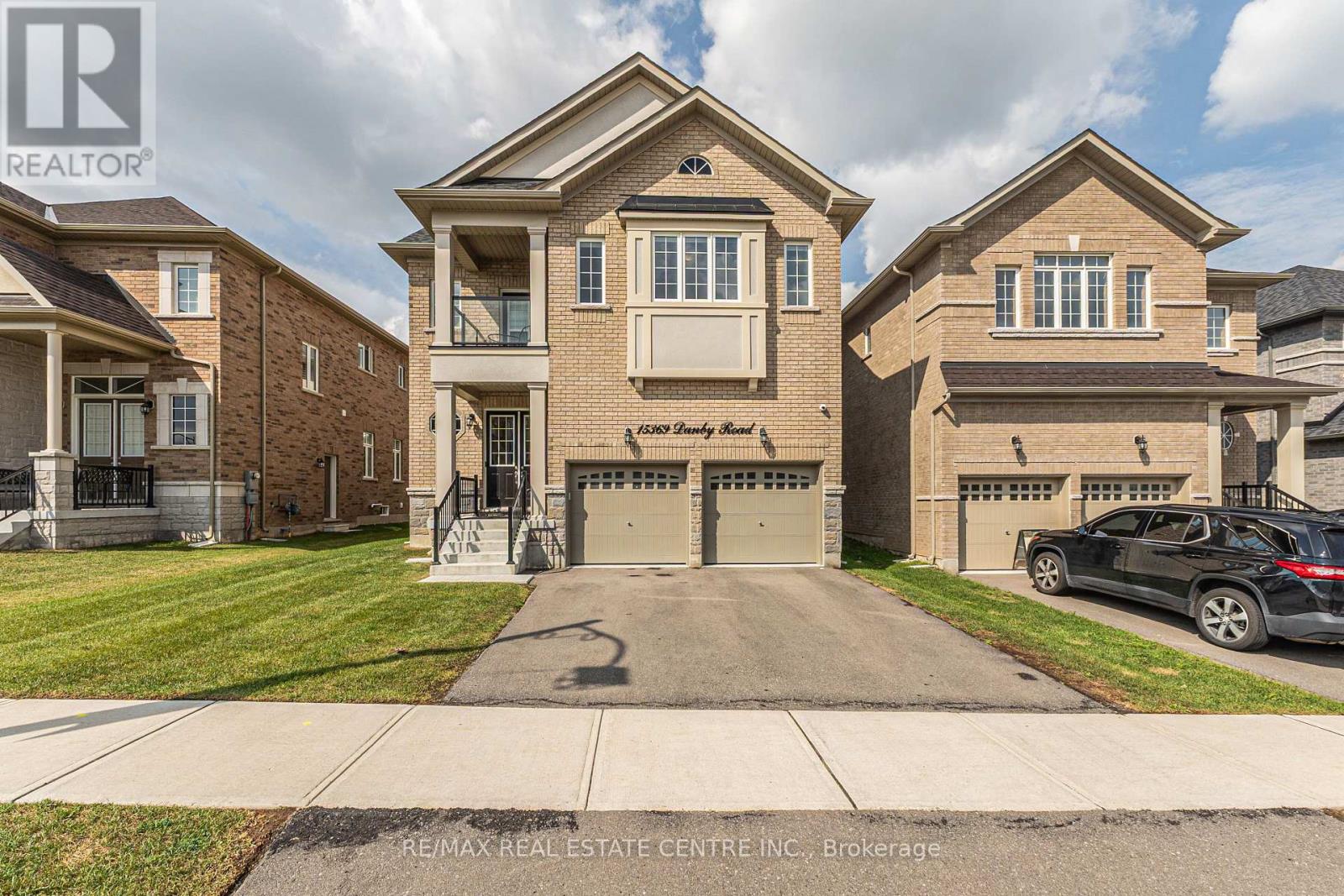
Highlights
Description
- Time on Housefulnew 1 hour
- Property typeSingle family
- Neighbourhood
- Median school Score
- Mortgage payment
Luxurious 4-Bed Plus Study Room, 5-Bathroom Detached Home with Double-Car Garage Kelly Model Elevation B one of Remington in Georgetown.This stunning, 1 year young home offers modern elegance and an array of premium upgrades. Beautiful Curb Appeal all-brick executive home , 10ft Ceiling on Main & Second floor, Top to Bottom Renovated after closing, (3134 Above grade + Unfinished Basement with high ceiling)!!! A finished basement with two separate entrances,2 bedrooms and a office, ideal for generating potential income, in-laws !!! The heart of the home features an upgraded kitchen ,Extended Cabinets, Large Island, complete with elegant granite countertops and modern stainless steel appliances. Crown moulding and hardwood flooring !! The open concept layout is ideal for modern living and entertaining,Main floor ceiling sound system !!!Spacious family room with custom built entertainment unit !!The main floor boasts a spacious dining, living, and family room with an electric fireplace !!!Upstairs, you will find the large 2 master bedrooms with a 5-piece ensuite bathroom and walk-in closet. Three additional spacious bedrooms and two full bathrooms complete the upper level!!!Pot lights outside and inside the house.Complete stone interlocking on front and sides of the home (60% on the backyard)!!!!This location is within close proximity to all amenities, schools, golf courses, parks and trails, and much more. (id:63267)
Home overview
- Cooling Central air conditioning
- Heat source Natural gas
- Heat type Forced air
- Sewer/ septic Sanitary sewer
- # total stories 2
- # parking spaces 4
- Has garage (y/n) Yes
- # full baths 4
- # half baths 1
- # total bathrooms 5.0
- # of above grade bedrooms 4
- Flooring Ceramic, hardwood, carpeted
- Community features Community centre
- Subdivision Georgetown
- Directions 2079522
- Lot size (acres) 0.0
- Listing # W12435213
- Property sub type Single family residence
- Status Active
- 4th bedroom 4.11m X 3.59m
Level: 2nd - 3rd bedroom 5.21m X 3.56m
Level: 2nd - Primary bedroom 5.63m X 3.99m
Level: 2nd - Study 4.11m X 3.53m
Level: 2nd - 2nd bedroom 3.08m X 3.08m
Level: 2nd - Eating area 2.77m X 5.39m
Level: Main - Living room 4.02m X 3.69m
Level: Main - Dining room 3.5m X 3.69m
Level: Main - Kitchen 3.56m X 3.99m
Level: Main - Family room 4.02m X 3.99m
Level: Main
- Listing source url Https://www.realtor.ca/real-estate/28930949/15369-danby-road-halton-hills-georgetown-georgetown
- Listing type identifier Idx

$-4,080
/ Month

