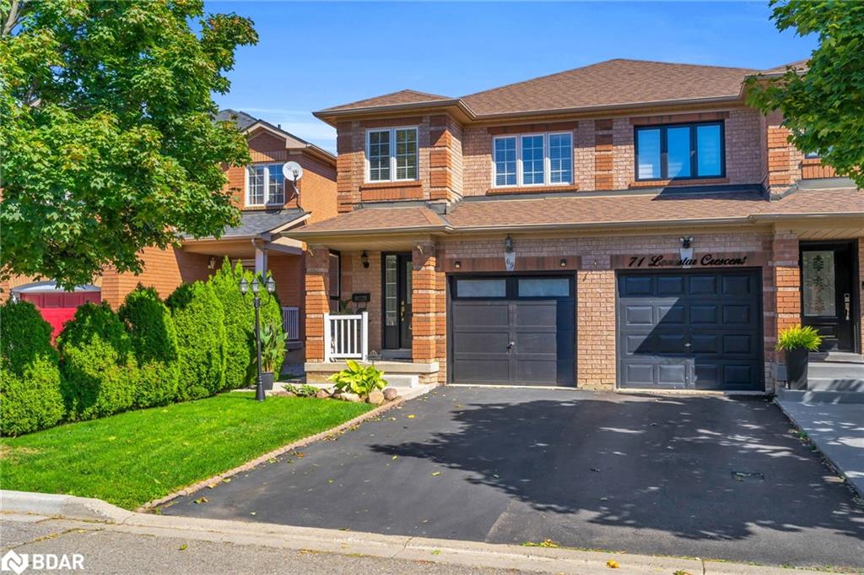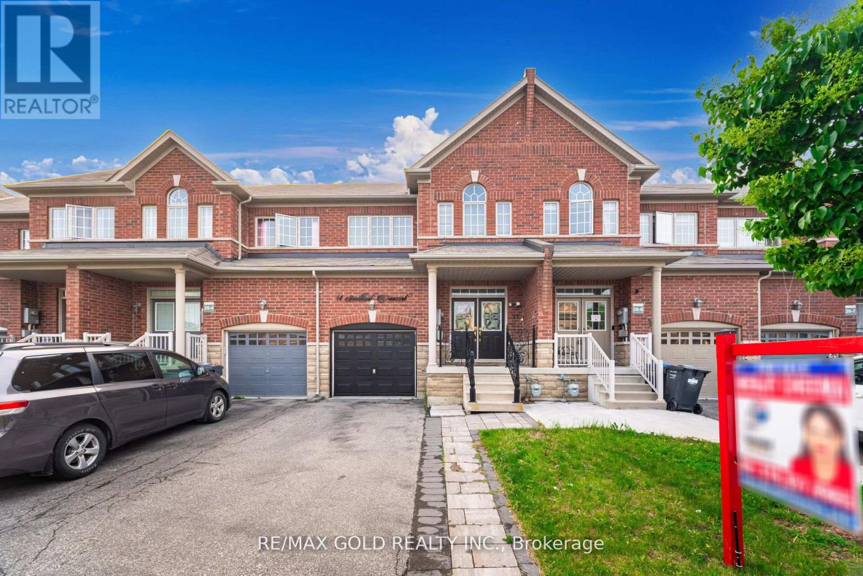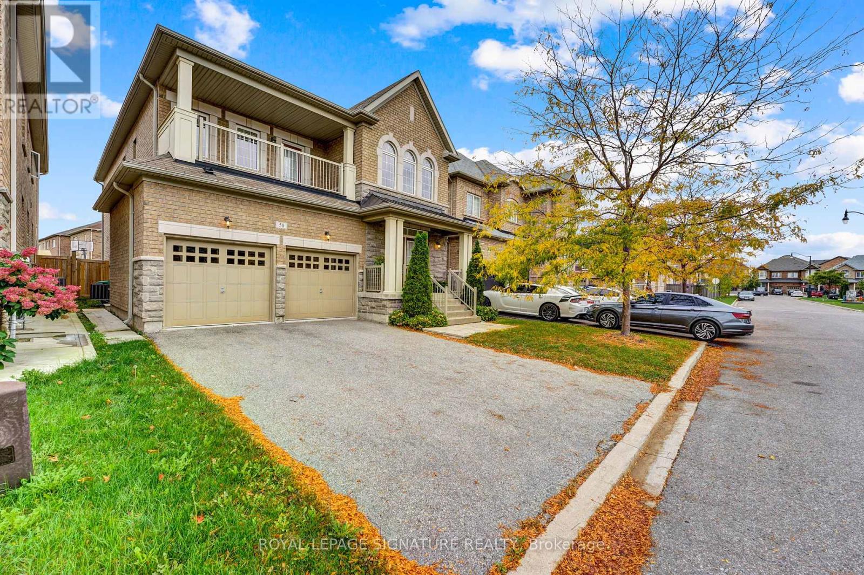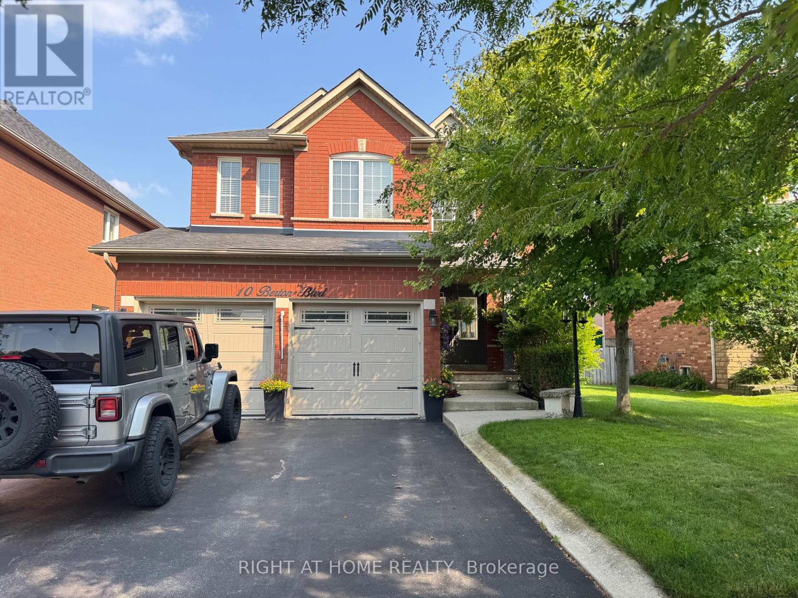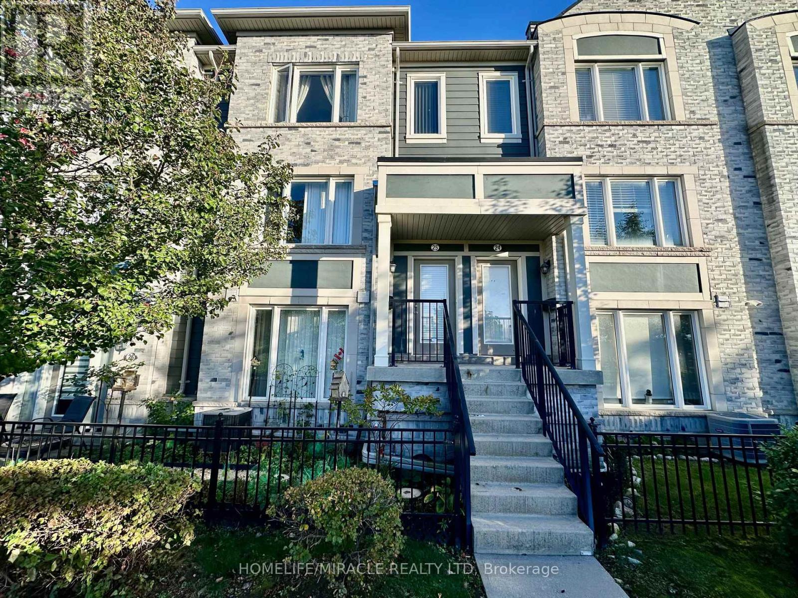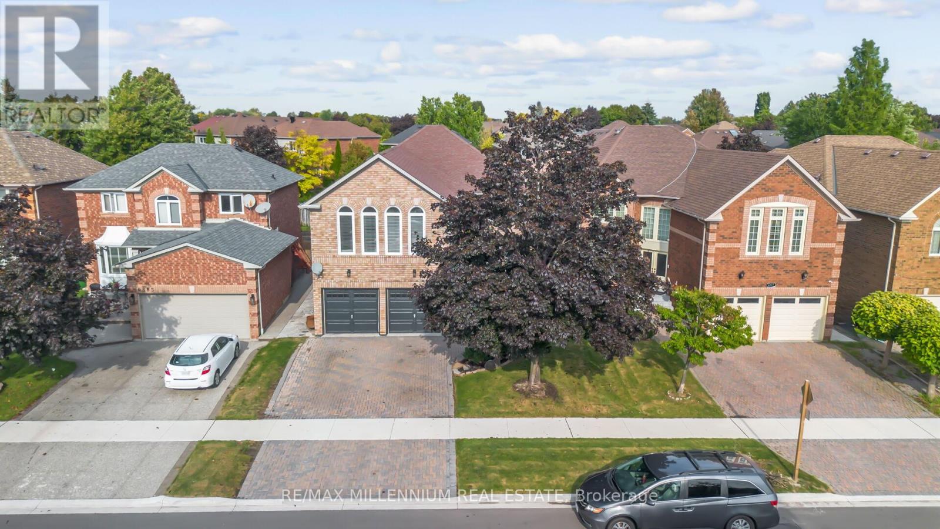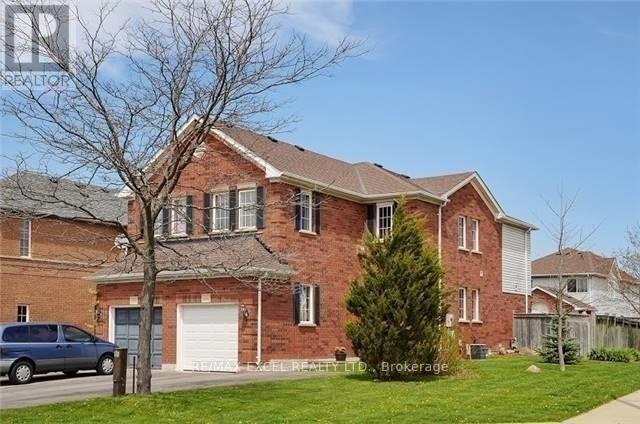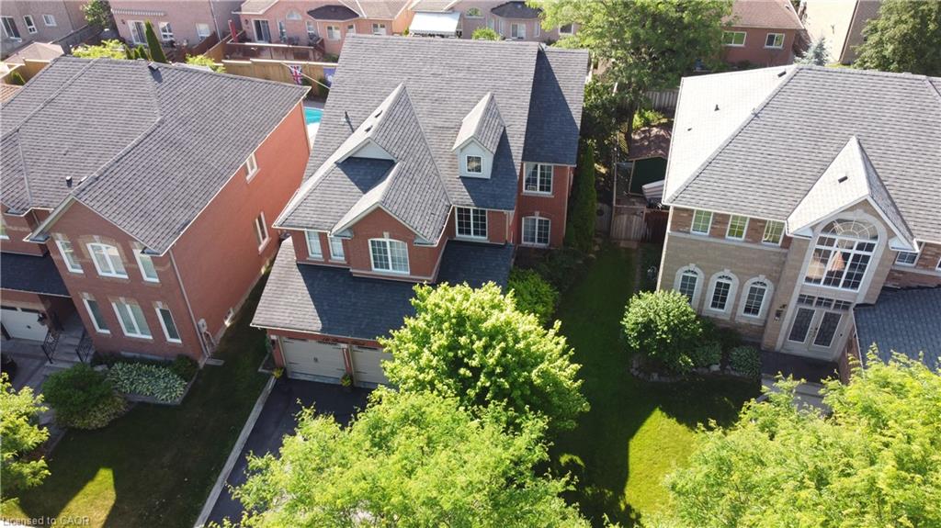- Houseful
- ON
- Halton Hills
- Glen Williams
- 162 Confederation St
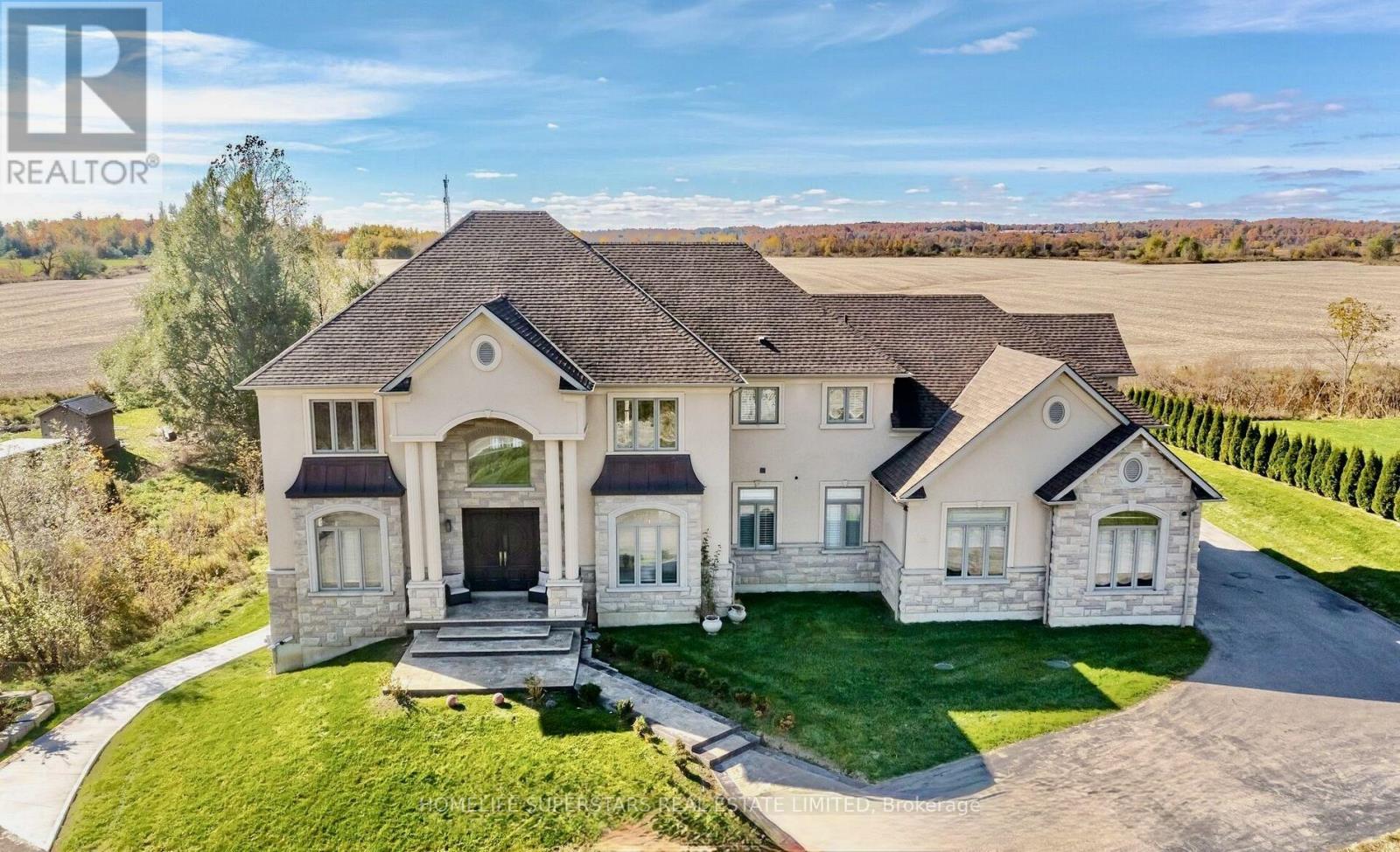
Highlights
Description
- Time on Housefulnew 6 hours
- Property typeSingle family
- Neighbourhood
- Median school Score
- Mortgage payment
***Welcome to this luxurious custom estate, offering an unparalleled blend of rural tranquility and urban convenience. Spanning an impressive 5 Bedrooms, Over 4300 Sq. ft. above grade luxury Estate Living In Georgetown's Most Prestigious Enclave Of Estates And The Picturesque Hamlet Of Glen Williams***Designer Interiors***Dream Kitchen With Hi-End Built-In Appliances, Granite Counters, Specious Break Fast Area, Ample Storage***W/I Pantry With Organizers & Counter Top ***Spacious Open Concept Family Room W Open to Above 20" Ceiling, Fireplace & Large Windows *** Main Floor Bedroom With 3Pc Ensuite*** Main Floor Laundry Room With Access To 3 Car Garage*** Primary Br W/Fireplace, Lavish 6Pc Ensuite & W/I Closet*** All other 2nd Floor Rooms Good Size With W/I Closets ***Large Theatre Room With B/I Speakers and Relaxing Furniture***Huge W/O Basement With Large Windows And Can Be Built toYour Imagination A Luxury Recreational Area or An Apartment*** In ground Automatic Sprinkler Systems. **Minutes From Brampton, Mississauga & Milton*** offering both luxury living and exceptional accessibility Close Proximity To Shopping, Trails, Go-Train, Georgetown Hospital & Mall*** (id:63267)
Home overview
- Cooling Central air conditioning
- Heat source Natural gas
- Heat type Forced air
- Sewer/ septic Septic system
- # total stories 2
- # parking spaces 15
- Has garage (y/n) Yes
- # full baths 4
- # half baths 1
- # total bathrooms 5.0
- # of above grade bedrooms 5
- Flooring Hardwood
- Subdivision Glen williams
- Lot size (acres) 0.0
- Listing # W12461854
- Property sub type Single family residence
- Status Active
- Primary bedroom 16.11m X 18.01m
Level: 2nd - Media room 6.69m X 7.23m
Level: 2nd - 5th bedroom 4.31m X 4.66m
Level: Main - 4th bedroom 4.27m X 4.9m
Level: Main - Eating area 3.34m X 4.16m
Level: Main - Mudroom 2.28m X 4.02m
Level: Main - Kitchen 4.72m X 5.2m
Level: Main - 3rd bedroom 4.27m X 3.98m
Level: Main - Dining room 4.17m X 5.62m
Level: Main - Family room 5.72m X 5.02m
Level: Main - Living room 4.34m X 5.47m
Level: Main - Bedroom 4.27m X 4.12m
Level: Main
- Listing source url Https://www.realtor.ca/real-estate/28988782/162-confederation-street-halton-hills-glen-williams-glen-williams
- Listing type identifier Idx

$-6,666
/ Month

