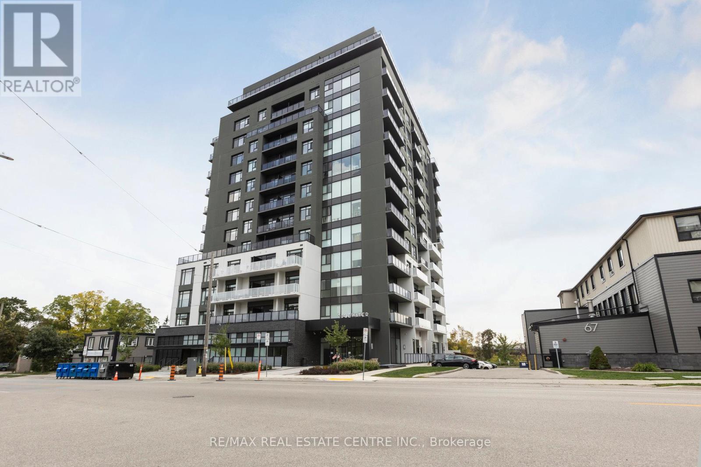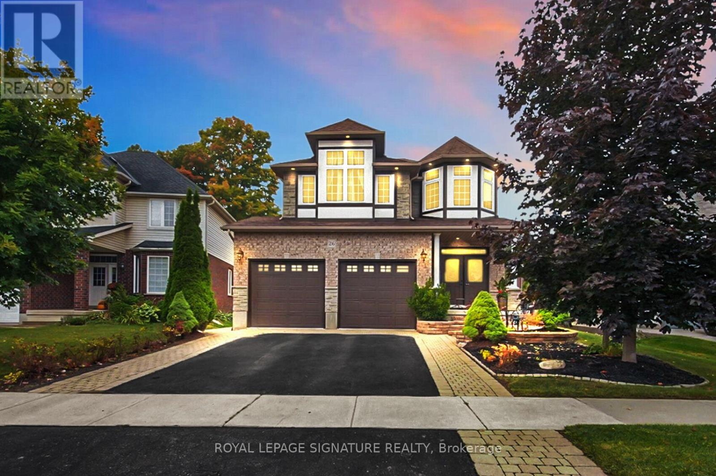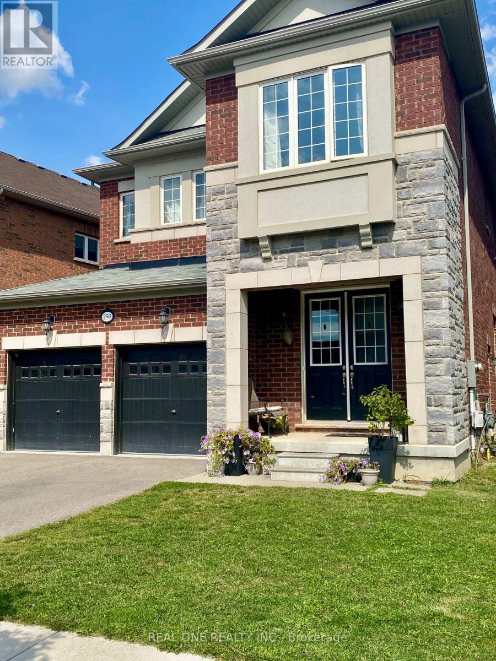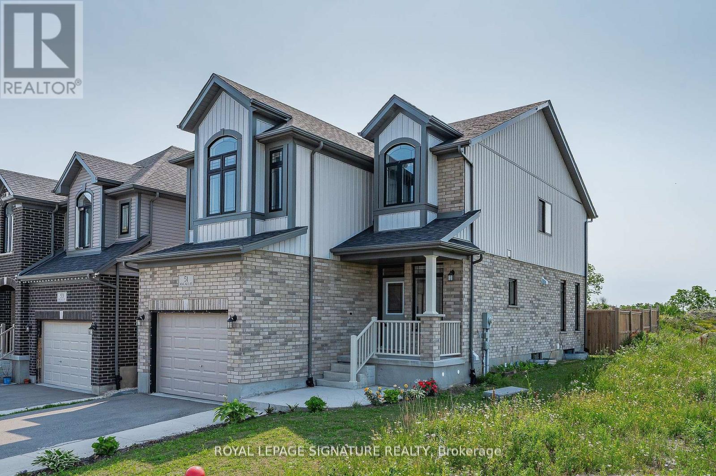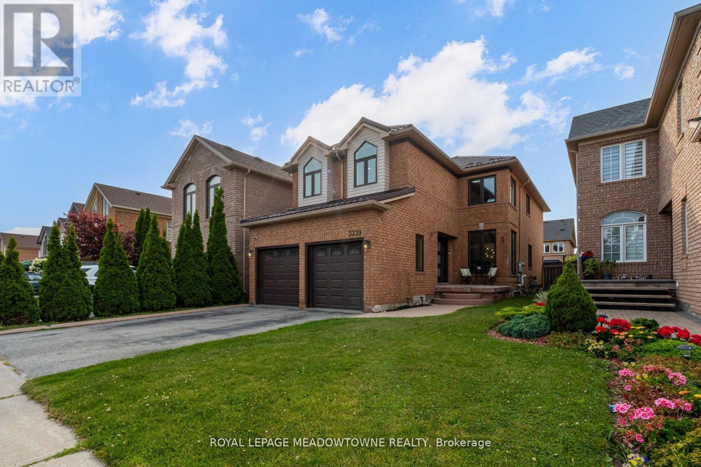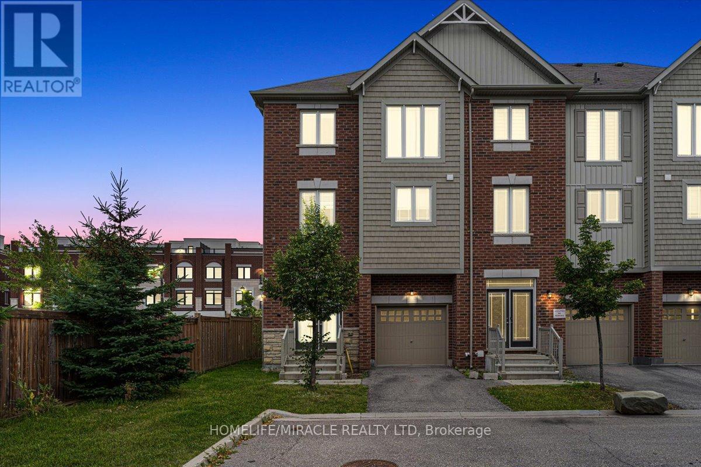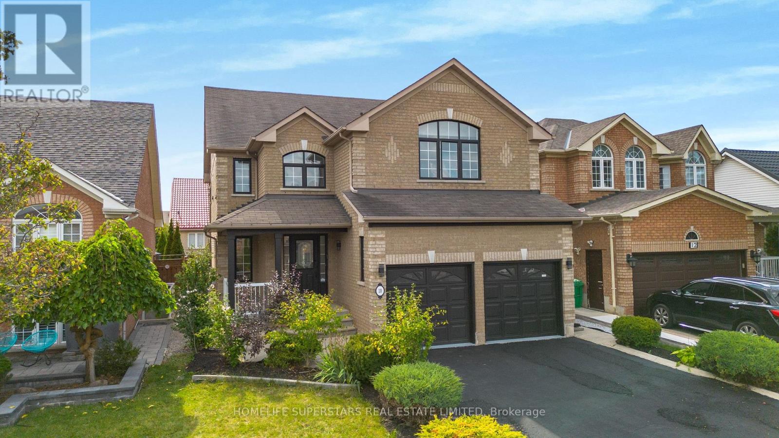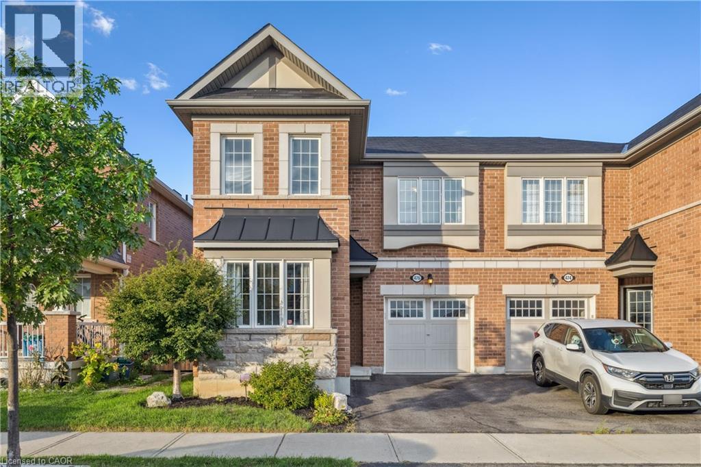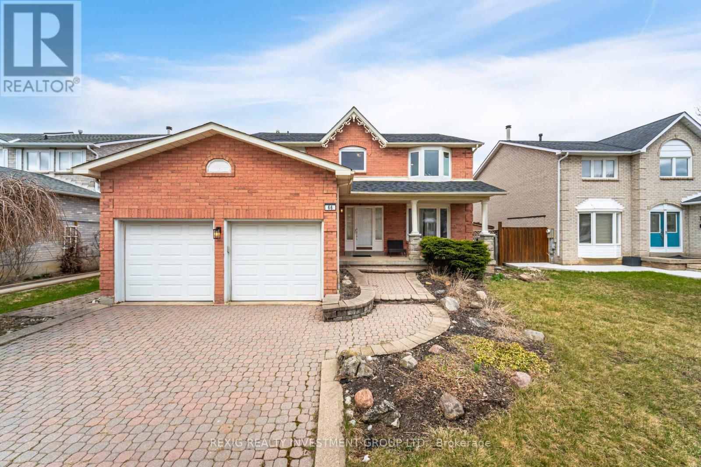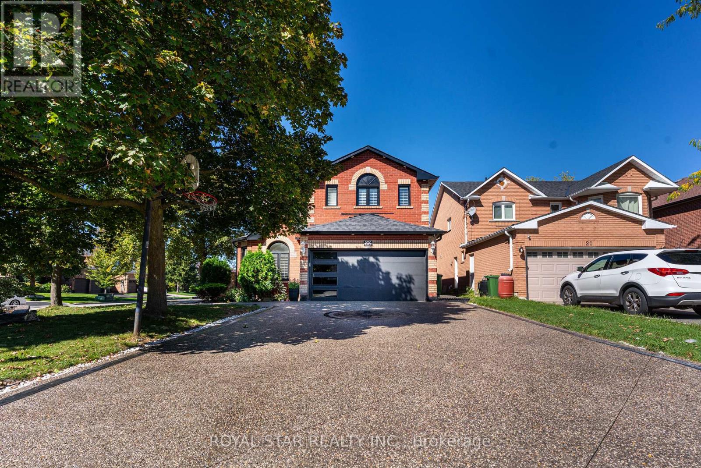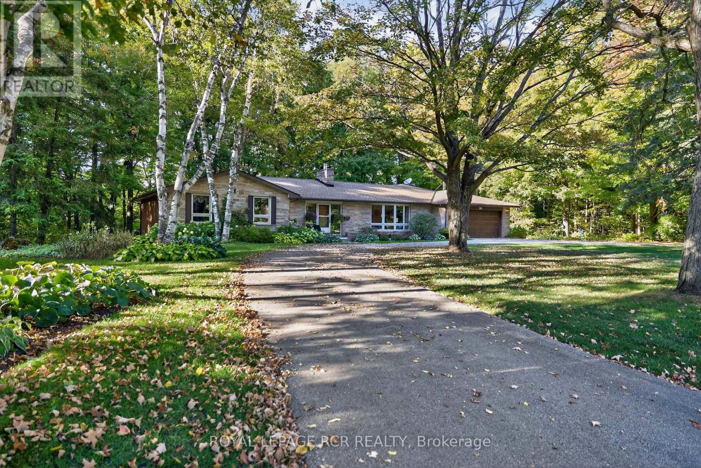- Houseful
- ON
- Halton Hills
- Action
- 168 Tidey Ave
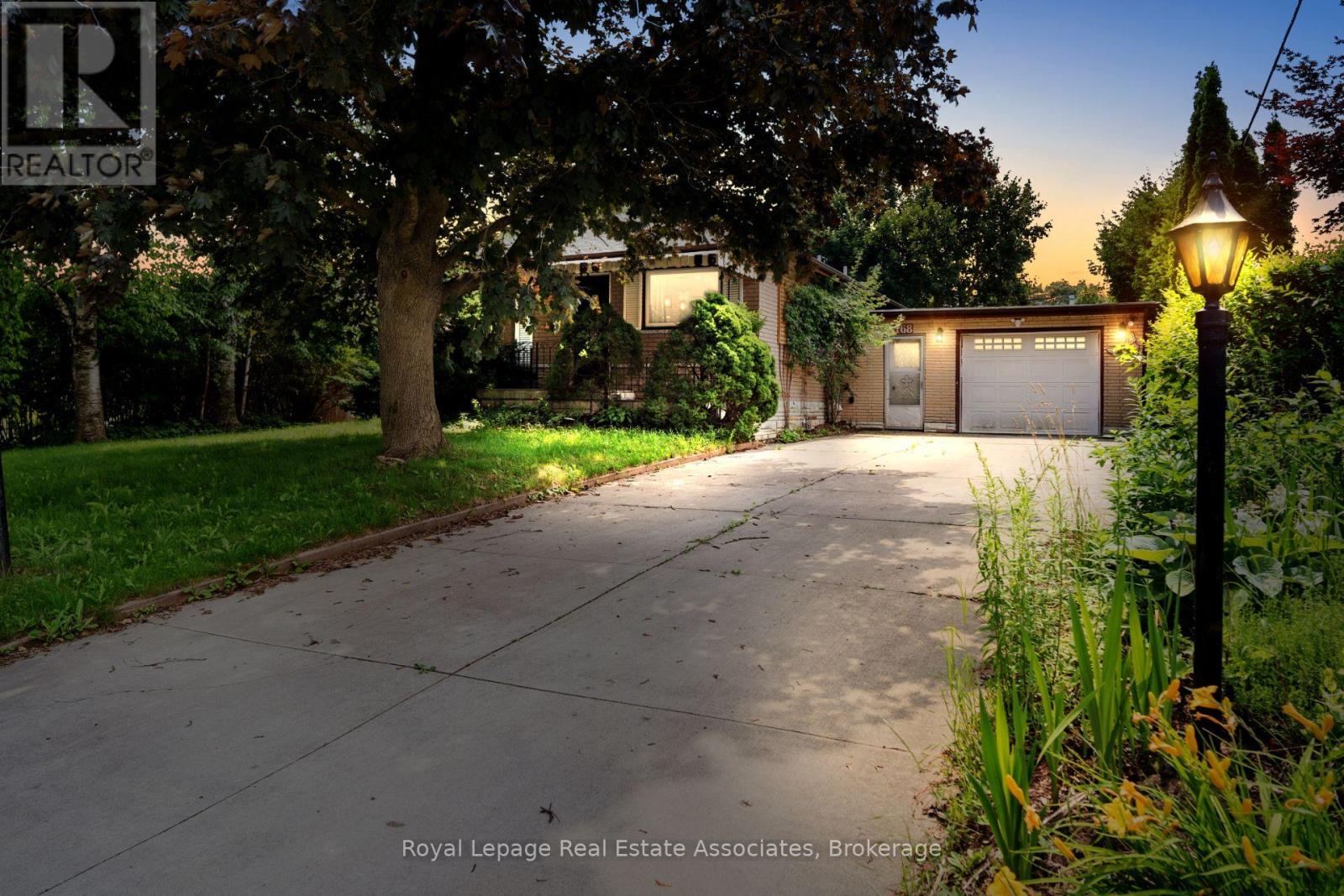
Highlights
Description
- Time on Housefulnew 4 days
- Property typeSingle family
- StyleBungalow
- Neighbourhood
- Median school Score
- Mortgage payment
Welcome To 168 Tidey Avenue In The Heart Of Acton A Fully Renovated, Turn-Key Bungalow Offering Over 2,500 Sq.Ft. Of Finished Living Space. This Beautiful 3+2 Bedroom, 2 Bathroom Home Has Been Thoughtfully Updated Throughout With New Flooring, Pot Lights, Baseboards, Paint, Plumbing, Electrical, And More. The Main Level Features A Bright Open-Concept Living And Dining Area Overlooked By A Modern Kitchen Complete With Granite Countertops, A Large Centre Island, And Built-In Appliances. Three Well-Appointed Bedrooms And A Stylish 4-Piece Bathroom Complete The Main Floor. The Fully Finished Lower Level Offers A Spacious Rec Room, Two Additional Bedrooms, A Second 4-Piece Bathroom, Ample Storage, And Its Own Electrical PanelProviding Great Potential For A Future In-Law Suite Or Rental Income. With An Attached 1-Car Garage And Driveway Parking For Up To 4 Vehicles, This Home Combines Functionality With Style. The Backyard Is A Blank Canvas, Perfect For Entertaining Or Creating Your Own Outdoor Retreat. Ideally Located Close To Schools, Parks, Shopping, And More, This Beautiful Home Is Move-In Ready And Waiting For You. (id:63267)
Home overview
- Cooling Central air conditioning
- Heat source Natural gas
- Heat type Forced air
- Sewer/ septic Sanitary sewer
- # total stories 1
- # parking spaces 5
- Has garage (y/n) Yes
- # full baths 2
- # total bathrooms 2.0
- # of above grade bedrooms 5
- Flooring Laminate
- Subdivision 1045 - ac acton
- Directions 2059917
- Lot size (acres) 0.0
- Listing # W12428245
- Property sub type Single family residence
- Status Active
- Family room 7.5m X 8.66m
Level: Basement - Bedroom 3.6m X 3.25m
Level: Basement - Bedroom 3.6m X 2.84m
Level: Basement - Utility 3.91m X 2.33m
Level: Basement - Primary bedroom 3.15m X 4.11m
Level: Main - Kitchen 2.69m X 5.18m
Level: Main - Living room 4.87m X 5.48m
Level: Main - Bedroom 3.75m X 3.05m
Level: Main - Bedroom 3.15m X 3.09m
Level: Main
- Listing source url Https://www.realtor.ca/real-estate/28916581/168-tidey-avenue-halton-hills-ac-acton-1045-ac-acton
- Listing type identifier Idx

$-2,800
/ Month

