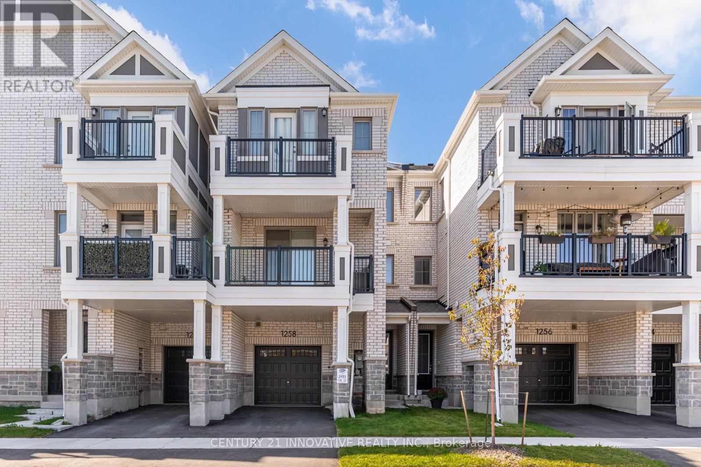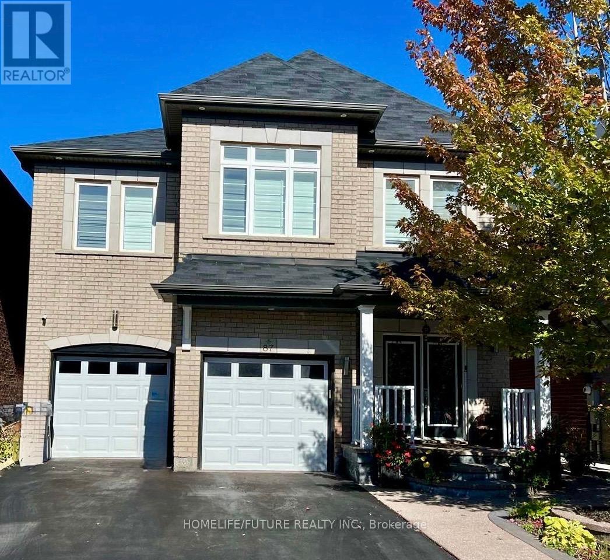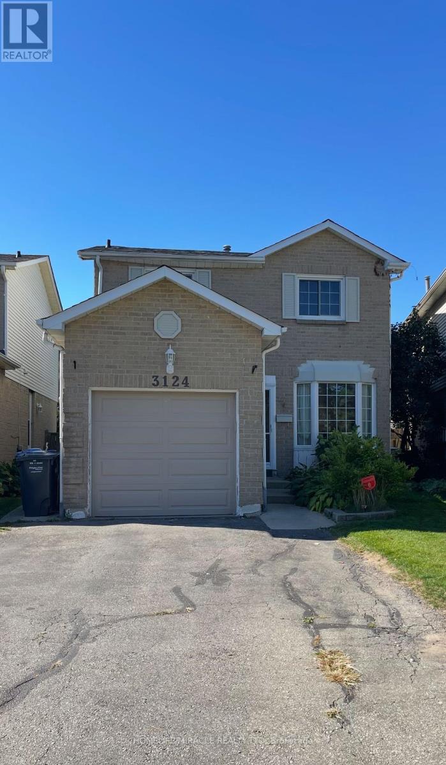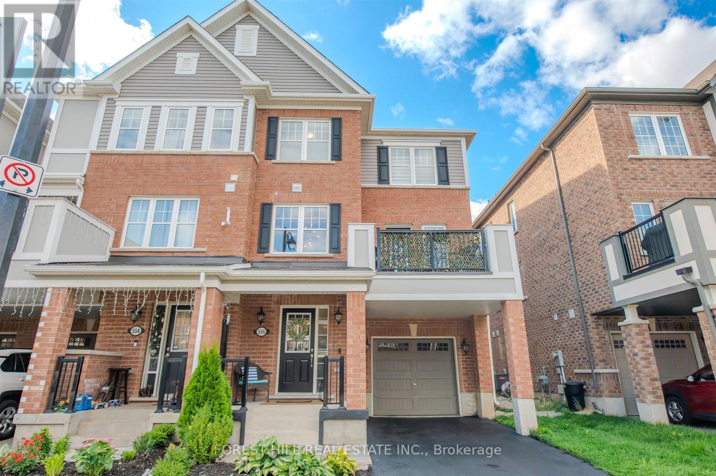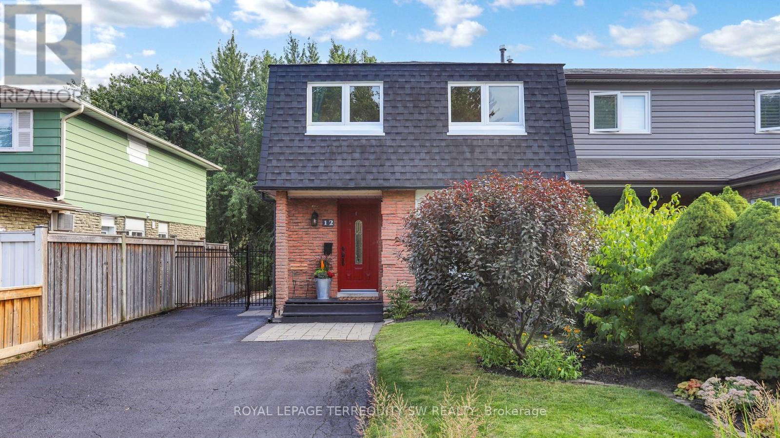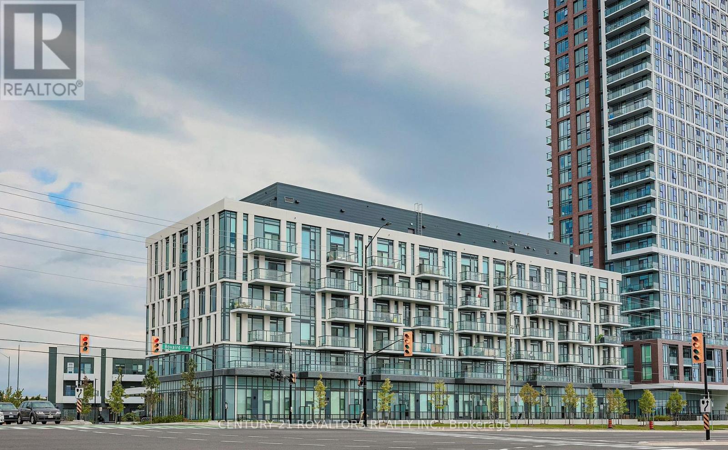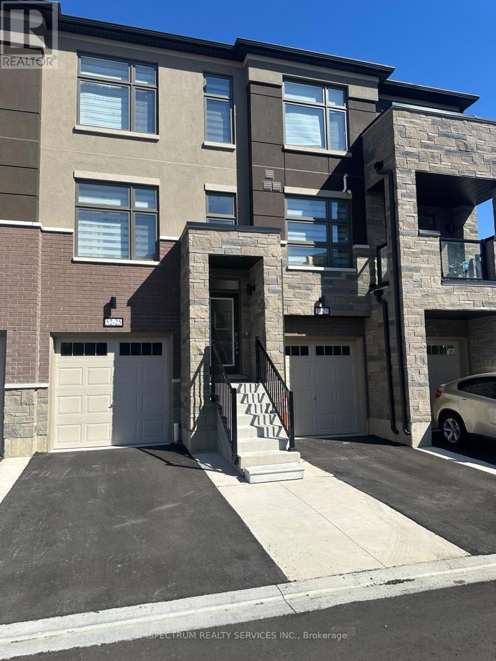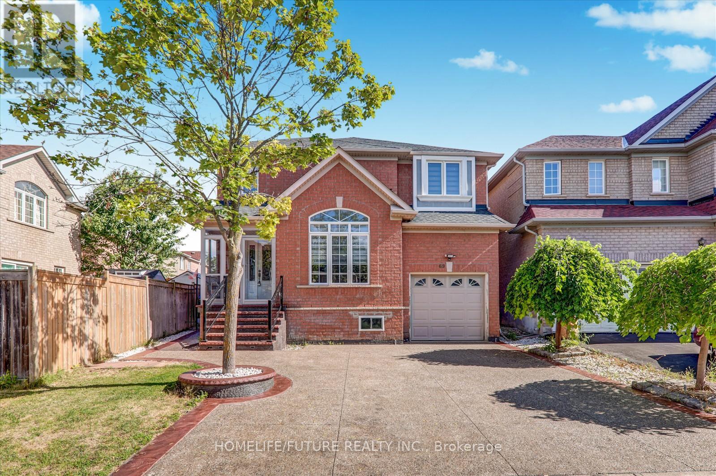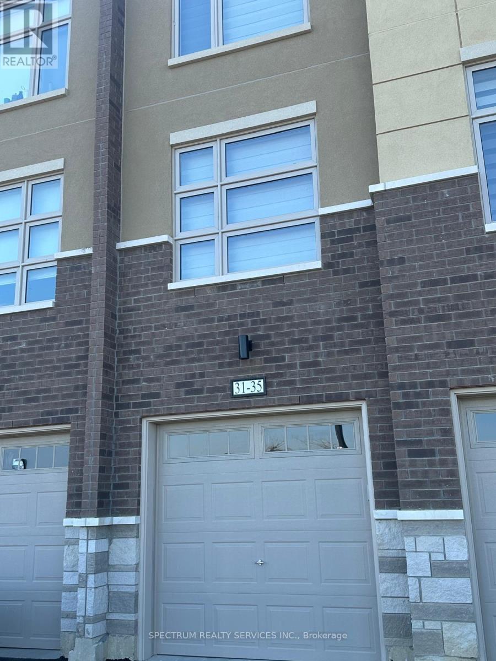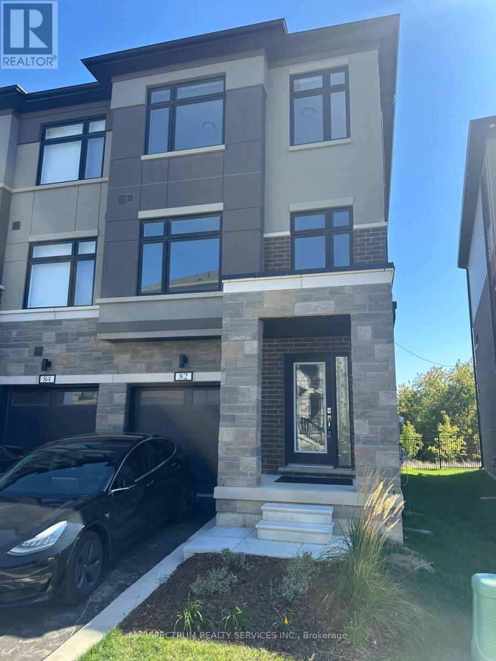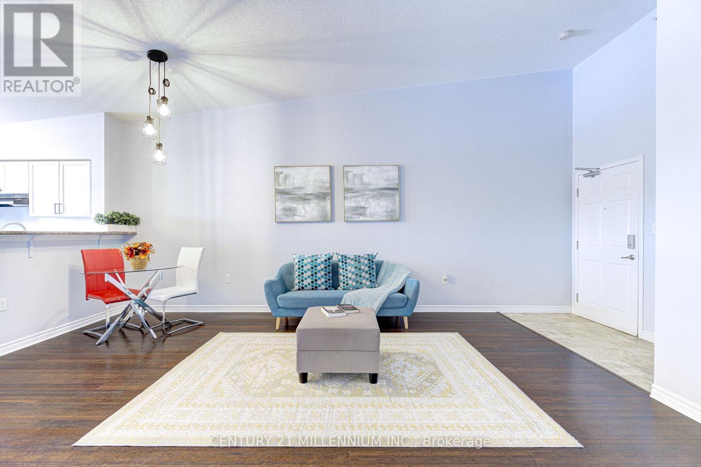- Houseful
- ON
- Halton Hills
- Stewarttown
- 19 Stewarttown Rd
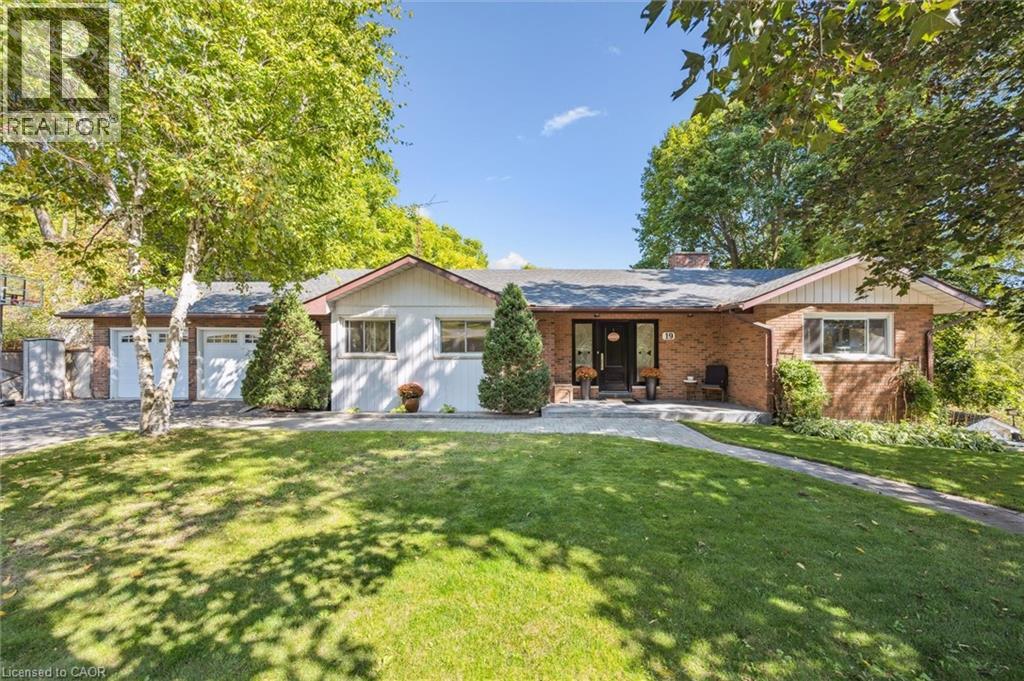
19 Stewarttown Rd
19 Stewarttown Rd
Highlights
Description
- Home value ($/Sqft)$483/Sqft
- Time on Housefulnew 4 hours
- Property typeSingle family
- StyleRaised bungalow
- Neighbourhood
- Median school Score
- Lot size1.06 Acres
- Year built1967
- Mortgage payment
1.06 Acre Treed Retreat with FULL 2 Bedroom In-Law Suite! Discover a rare gem nestled on rolling hills in the heart of Halton Hills. This beautifully renovated & immaculate 5 Bedroom BUNGALOW sits on 1.06 Acres of pure privacy, surrounded by towering trees and lush greenery. Step inside to a spacious open concept main level, highlighted by a gourmet granite kitchen, expansive living/dining rooms, walk-outs to sweeping decking,KING Sized Master Suite, Luxurious 5 Pc Bath, and breathtaking views from ever window. The ABOVE GRADE 2 Bedroom self contained IN-LAW Suite offers comfort, light & independence-ideal for multigenerational living or hosting guests! Outdoors indulge in resort-style living w/a full upper level deck overlooking your paradise. Additional lounging decks, a cosy fire pit & separate bunkie/garage for even more possibilities. With a double garage & second driveway this property combines modern luxury w/natural tranquility. Move in and experience a lifestyle where every day feels like a getaway! (id:63267)
Home overview
- Cooling Central air conditioning
- Heat source Natural gas
- Heat type Forced air
- Sewer/ septic Municipal sewage system
- # total stories 1
- # parking spaces 10
- Has garage (y/n) Yes
- # full baths 3
- # total bathrooms 3.0
- # of above grade bedrooms 4
- Has fireplace (y/n) Yes
- Community features Community centre
- Subdivision 1049 - rural halton hills
- Lot dimensions 1.06
- Lot size (acres) 1.06
- Building size 2667
- Listing # 40776243
- Property sub type Single family residence
- Status Active
- Kitchen 3.937m X 2.311m
Level: Lower - Bathroom (# of pieces - 3) Measurements not available
Level: Lower - Family room 6.858m X 3.099m
Level: Lower - Living room / dining room 3.988m X 6.528m
Level: Lower - Bedroom 4.826m X 3.353m
Level: Lower - Bathroom (# of pieces - 3) Measurements not available
Level: Lower - Bedroom 4.013m X 2.896m
Level: Main - Bathroom (# of pieces - 5) 3.124m X 2.057m
Level: Main - Foyer Measurements not available
Level: Main - Dining room 3.683m X 3.353m
Level: Main - Bedroom 3.023m X 2.946m
Level: Main - Primary bedroom 4.013m X 3.124m
Level: Main - Living room 5.309m X 3.734m
Level: Main - Eat in kitchen 5.385m X 3.429m
Level: Main
- Listing source url Https://www.realtor.ca/real-estate/28949402/19-stewarttown-road-georgetown
- Listing type identifier Idx

$-3,437
/ Month

