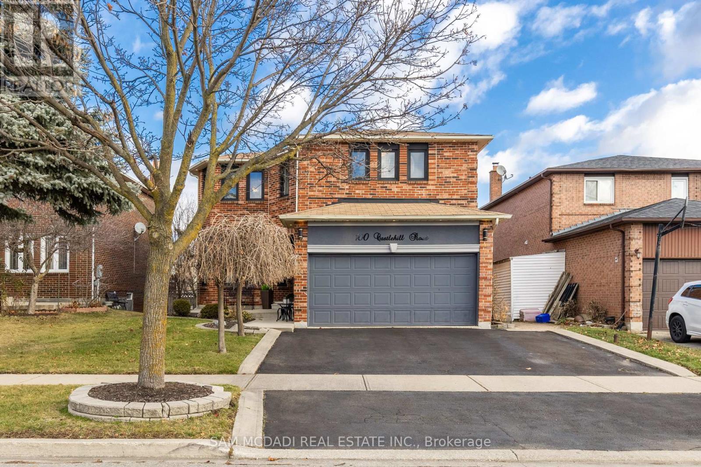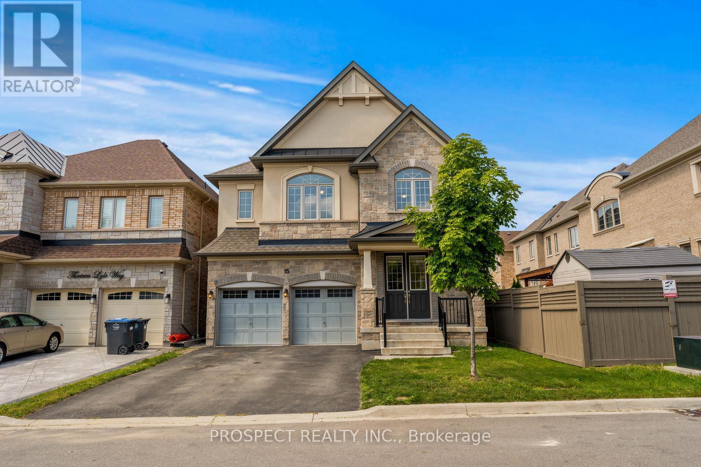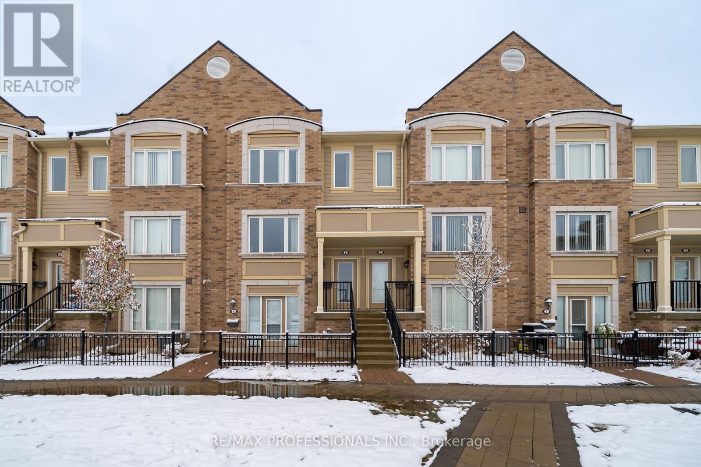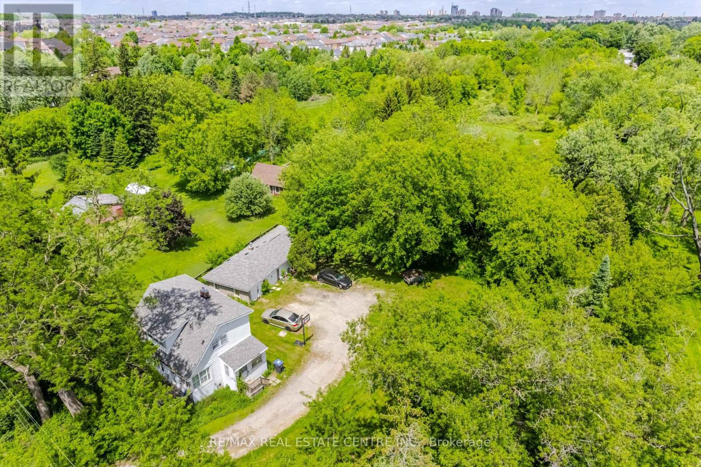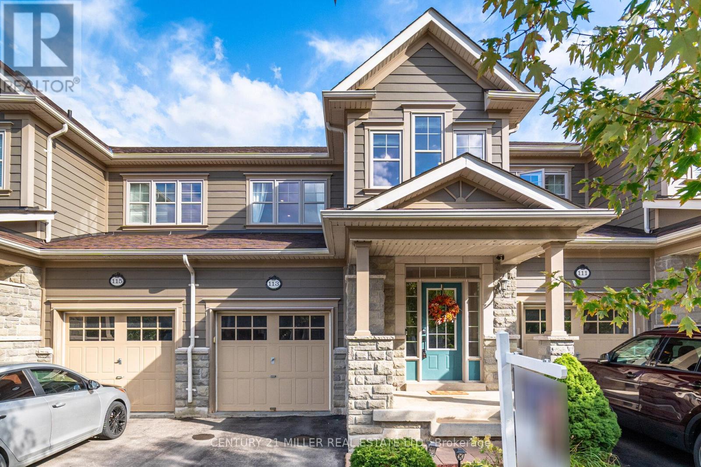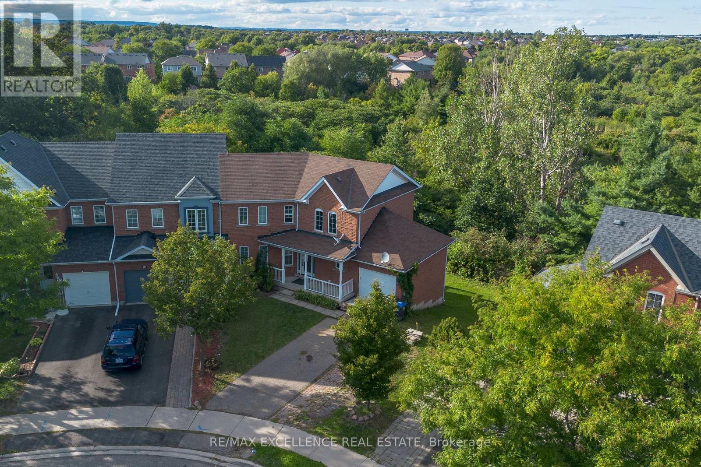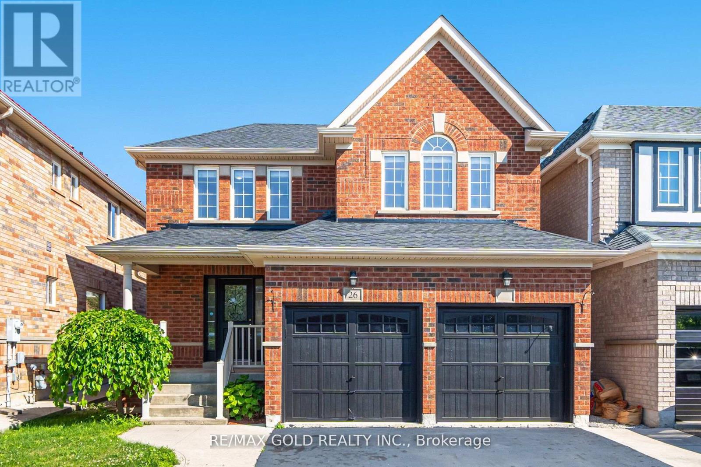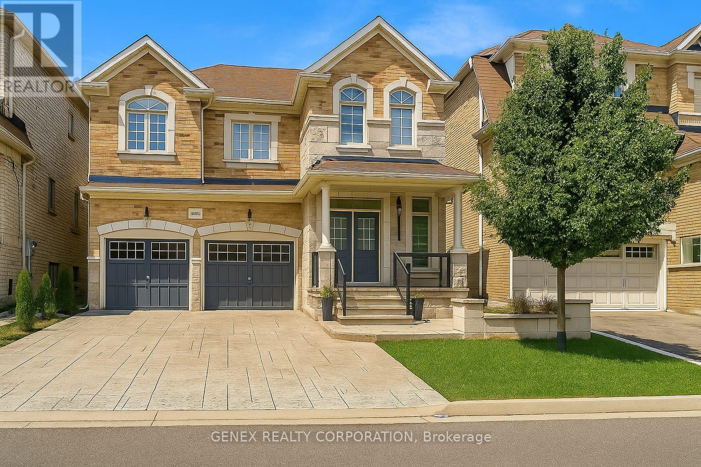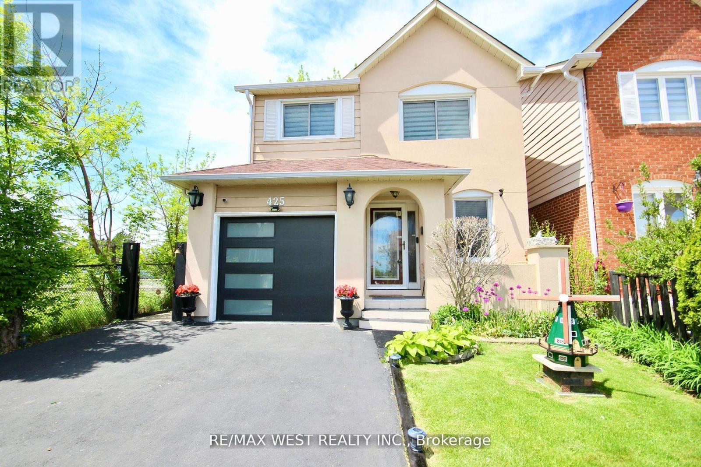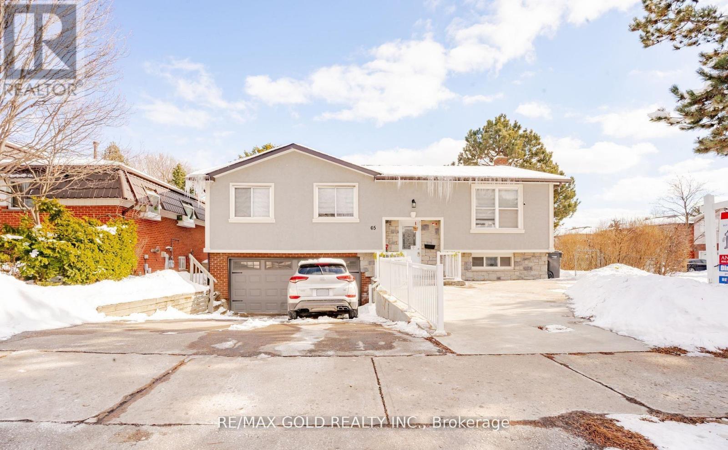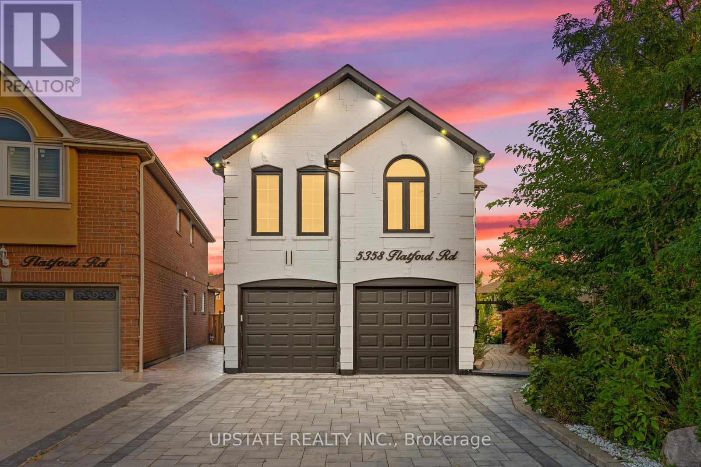- Houseful
- ON
- Halton Hills
- Georgetown
- 19 Union St
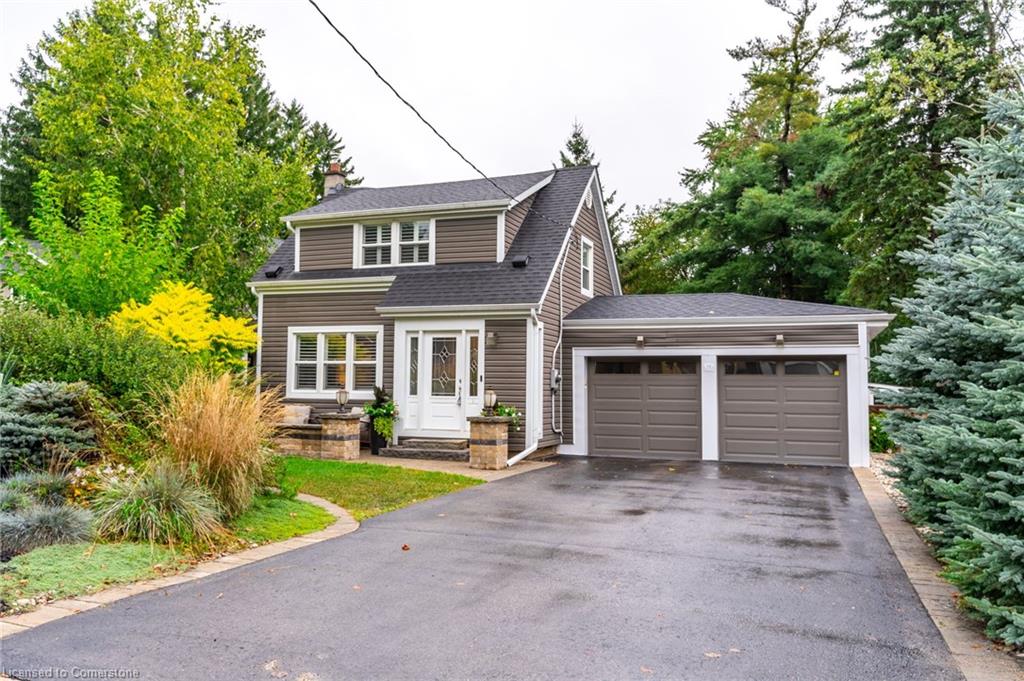
19 Union St
19 Union St
Highlights
Description
- Home value ($/Sqft)$763/Sqft
- Time on Houseful169 days
- Property typeResidential
- StyleTwo story
- Neighbourhood
- Median school Score
- Year built1945
- Garage spaces2
- Mortgage payment
Nestled in a charming area of Georgetown, close to downtown, this detached, story-and-a-half home will not disappoint! Step into timeless elegance, offering the perfect blend of character and modern touches. The home boasts a welcoming front exterior, including a patio overlooking the garden, perfect for morning coffee, while the interior features many updates and large windows that flood the space with natural light. The renovated kitchen offers modern appliances, quartz countertops, a gas cooktop and a built-in microwave. Walk out the patio doors off the dining room to a three-tiered deck, leading to the large, private backyard with mature trees and gardens. Upstairs, you will find two large bedrooms and an updated four-piece bath. The stunning addition off the back, behind the two-car garage, offers an open-concept living area/bedroom with vaulted ceilings, large picture windows and two other walk-outs to the backyard. The basement has a separate entrance and a three-piece bathroom. Located in a highly desirable neighbourhood, walking distance to schools and parks, the GO Station, and to Downtown Georgetown, with local shops and restaurants at your fingertips! This property is the epitome of style and convenience. Don't miss out on this opportunity to live in a distinctive part of town, surrounded by historic and multi-million dollar, custom-built homes.
Home overview
- Cooling Central air
- Heat type Forced air, natural gas
- Pets allowed (y/n) No
- Sewer/ septic Sewer (municipal)
- Utilities Cable available, cell service, electricity available, garbage/sanitary collection, high speed internet avail, natural gas available, recycling pickup, phone available
- Construction materials Brick
- Foundation Concrete block
- Roof Asphalt shing
- Exterior features Landscaped, privacy
- Fencing Full
- # garage spaces 2
- # parking spaces 6
- Has garage (y/n) Yes
- Parking desc Attached garage, asphalt
- # full baths 2
- # total bathrooms 2.0
- # of above grade bedrooms 3
- # of rooms 11
- Appliances Water softener, built-in microwave, dryer, gas oven/range, refrigerator, stove, washer
- Has fireplace (y/n) Yes
- Laundry information In basement
- Interior features Built-in appliances
- County Halton
- Area 3 - halton hills
- Water source Municipal
- Zoning description Ldr1-2(mn)
- Directions Nonmem
- Lot desc Urban, park, playground nearby, public transit, rec./community centre, schools
- Lot dimensions 66 x 158.4
- Approx lot size (range) 0 - 0.5
- Basement information Separate entrance, full, partially finished
- Building size 1442
- Mls® # 40701027
- Property sub type Single family residence
- Status Active
- Virtual tour
- Tax year 2024
- Bedroom Bedroom 2
Level: 2nd - Bathroom Second
Level: 2nd - Primary bedroom Second
Level: 2nd - Utility Basement
Level: Basement - Bathroom Basement
Level: Basement - Great room Main
Level: Main - Foyer Main
Level: Main - Kitchen Main
Level: Main - Bedroom Bedroom 3
Level: Main - Living room Main
Level: Main - Dining room Main
Level: Main
- Listing type identifier Idx

$-2,933
/ Month

