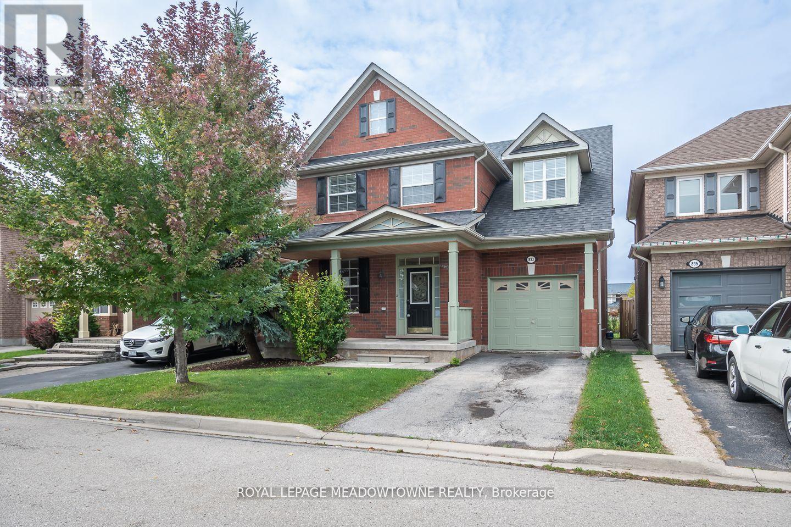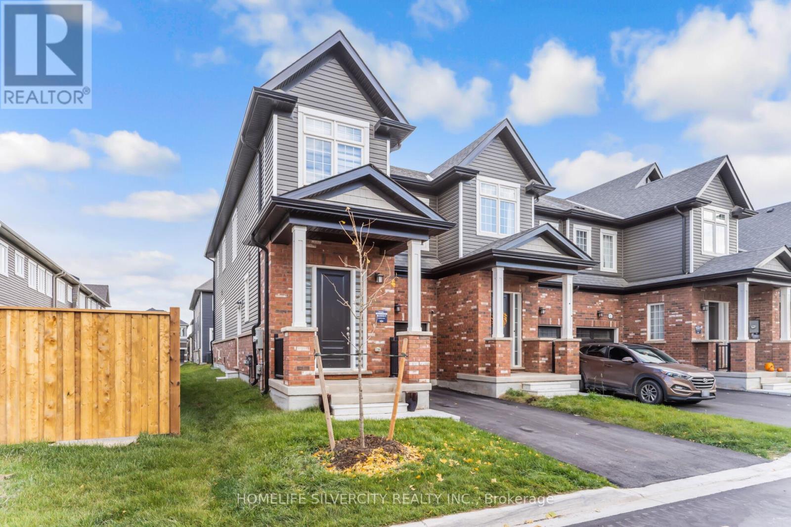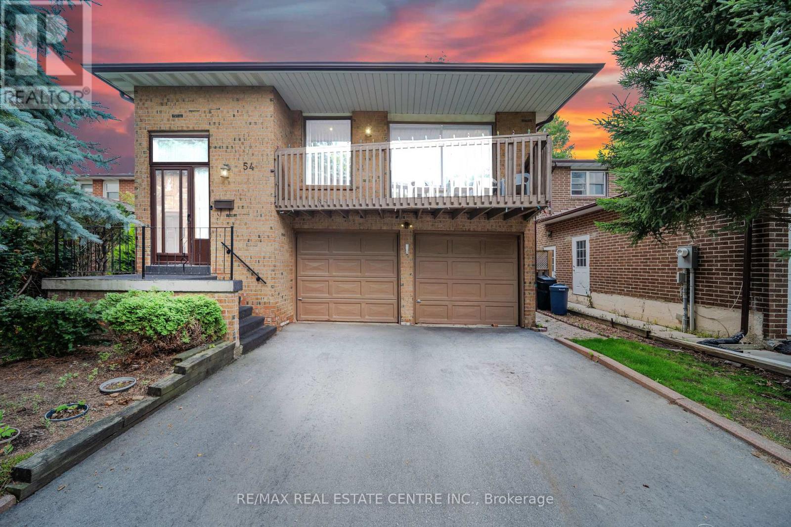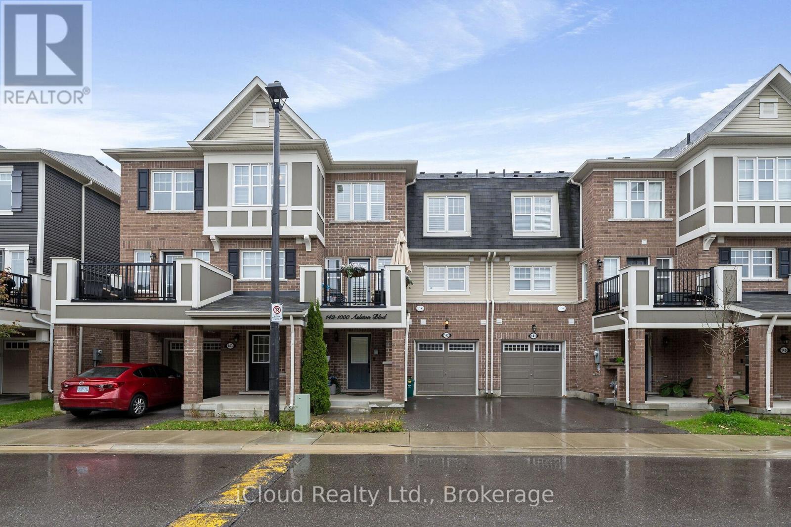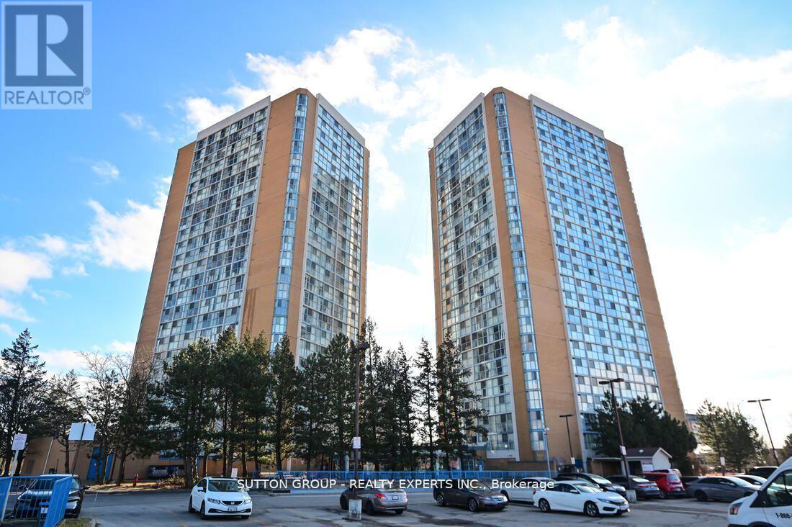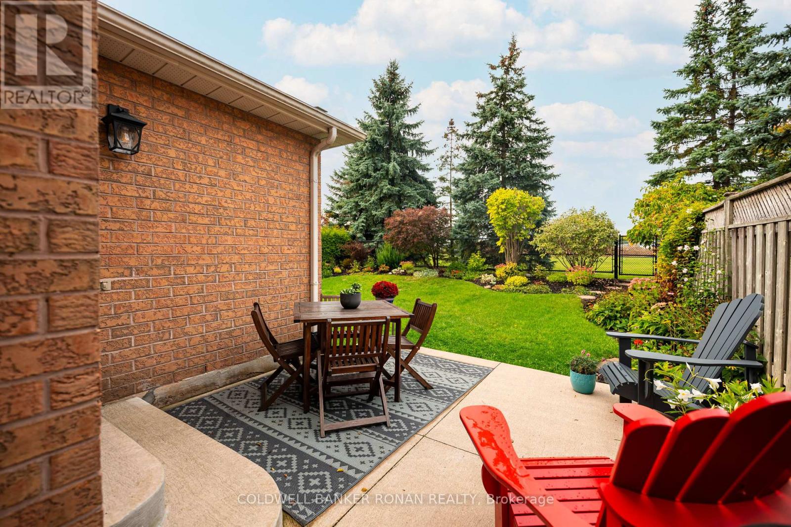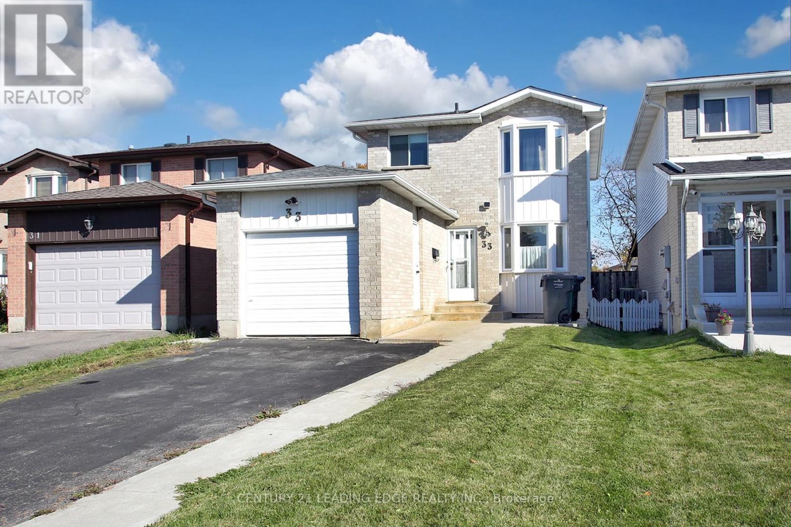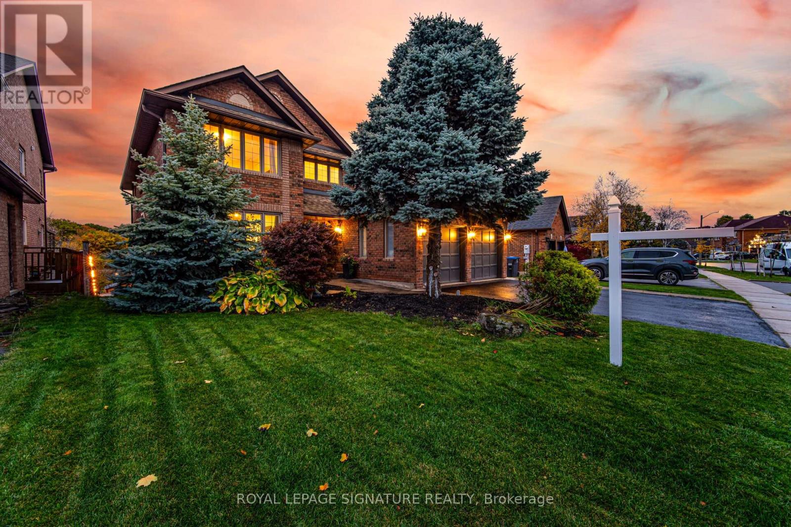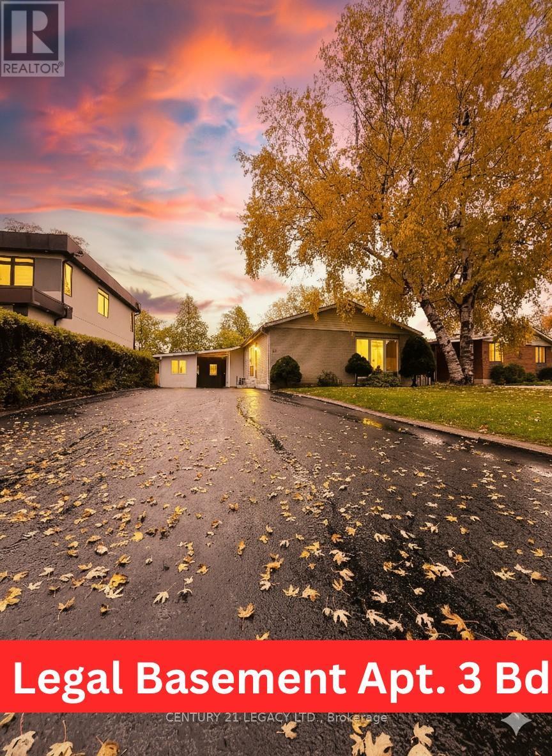- Houseful
- ON
- Halton Hills
- Georgetown
- 190 Main St S
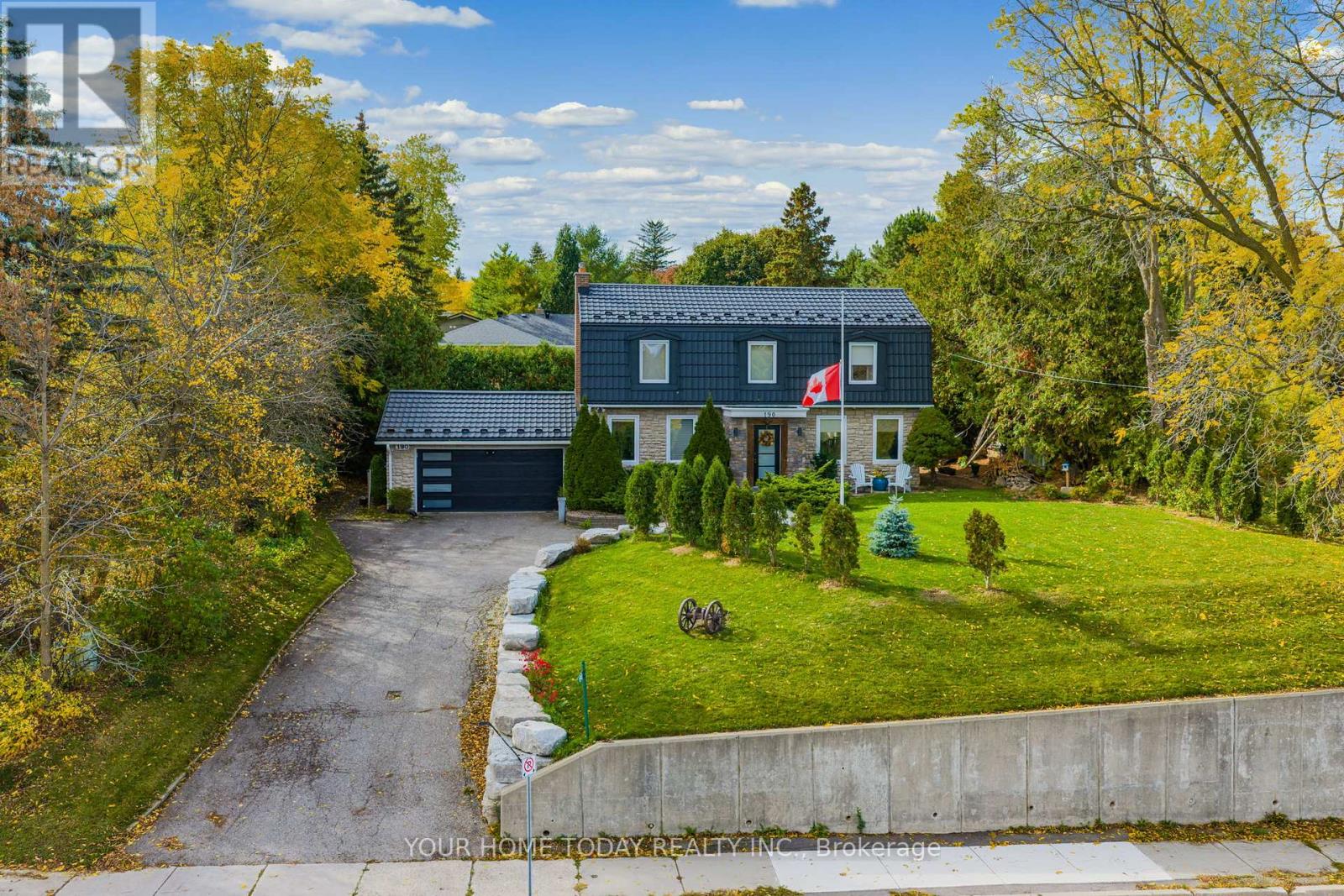
Highlights
Description
- Time on Housefulnew 8 hours
- Property typeSingle family
- Neighbourhood
- Median school Score
- Mortgage payment
Sought after Park District- Extensively renovated! A huge, beautifully landscaped lot (.298 acre) and private backyard oasis complete with a large partially covered deck, enclosed swim spa (year-round enjoyment) and gorgeous mature grounds set the stage for this exceptional custom-built home. Inside, the meticulous, recently updated, interior showcases elegant quality finishes paired with a designer flair and attention to detail a winning combination! The modern kitchen features heated ceramic tile flooring, quartz countertops, island, breakfast bar with striking waterfall edge, stainless steel appliances and two pantries. The kitchen opens to the dining room which flows into the living room, both rooms accented by striking wood-beamed ceilings and oversized windows that fill the space with natural light. Just off the kitchen, a bright four-season sunroom (heated ceramic floor) offers a tranquil retreat with walkout access to a partially covered deck ideal for seamless indoor-outdoor entertaining. The inviting family room features a cozy gas fireplace along with direct access to the main floor laundry room, powder room and attached garage, blending comfort with everyday practicality. A lovely wood staircase leads to the upper level, where four spacious bedrooms including three with spa-like ensuite bathrooms (all with heated ceramic tile flooring), offering comfort, privacy, and a touch of luxury. The finished lower level adds to the living space with a large recreation room, den/bedroom, office area, 3-piece bath and plenty of storage/utility space. Set on a breathtaking mature lot with a durable metal roof and excellent parking, this home blends timeless character with lasting quality. Ideally situated across from Cedarvale Park - home to the best tobogganing hill around and just minutes to schools, rec centre, hospital, library, downtown, GO, trails and golf. A rare opportunity in a coveted location, perfect for commuters and families alike. (id:63267)
Home overview
- Cooling Central air conditioning
- Heat source Natural gas
- Heat type Forced air
- Has pool (y/n) Yes
- Sewer/ septic Sanitary sewer
- # total stories 2
- # parking spaces 9
- Has garage (y/n) Yes
- # full baths 4
- # half baths 1
- # total bathrooms 5.0
- # of above grade bedrooms 4
- Flooring Hardwood, laminate
- Community features Community centre
- Subdivision Georgetown
- Lot size (acres) 0.0
- Listing # W12496664
- Property sub type Single family residence
- Status Active
- Primary bedroom 4.8m X 3.5m
Level: 2nd - 3rd bedroom 4.1m X 3.6m
Level: 2nd - 2nd bedroom 3.6m X 3m
Level: 2nd - 4th bedroom 3.6m X 2.7m
Level: 2nd - Den 4.2m X 3.4m
Level: Basement - Office 3.5m X 2.1m
Level: Basement - Other 3.6m X 3.5m
Level: Basement - Recreational room / games room 6.8m X 2.98m
Level: Basement - Living room 7.09m X 3.88m
Level: Ground - Family room 5.5m X 3.69m
Level: Ground - Sunroom 3.52m X 3.02m
Level: Ground - Kitchen 3.65m X 3.37m
Level: Ground - Dining room 7.09m X 3.88m
Level: Ground
- Listing source url Https://www.realtor.ca/real-estate/29054116/190-main-street-s-halton-hills-georgetown-georgetown
- Listing type identifier Idx

$-3,866
/ Month

