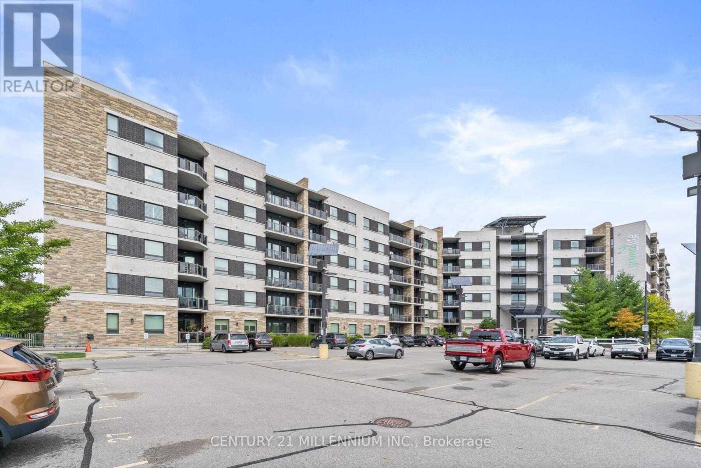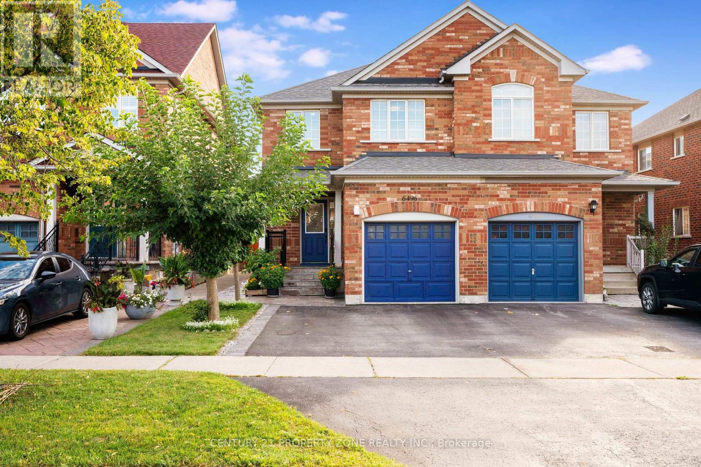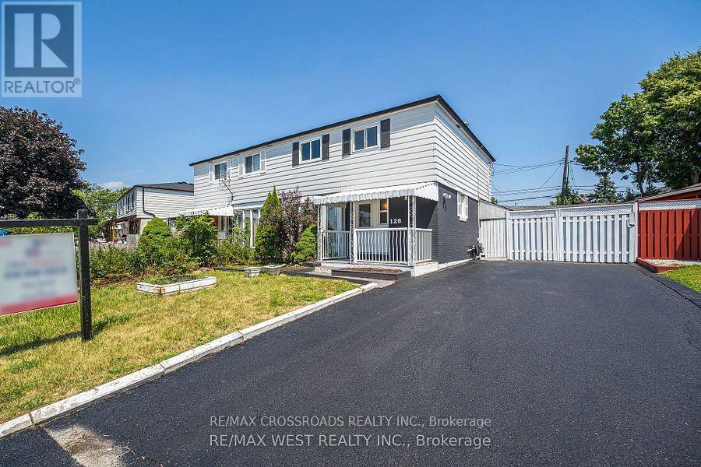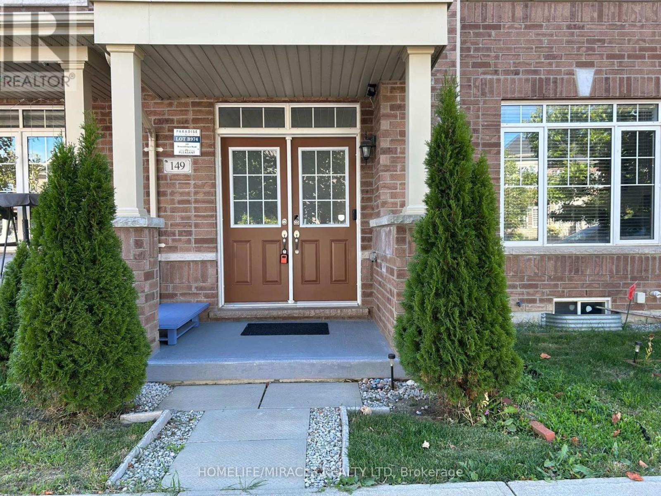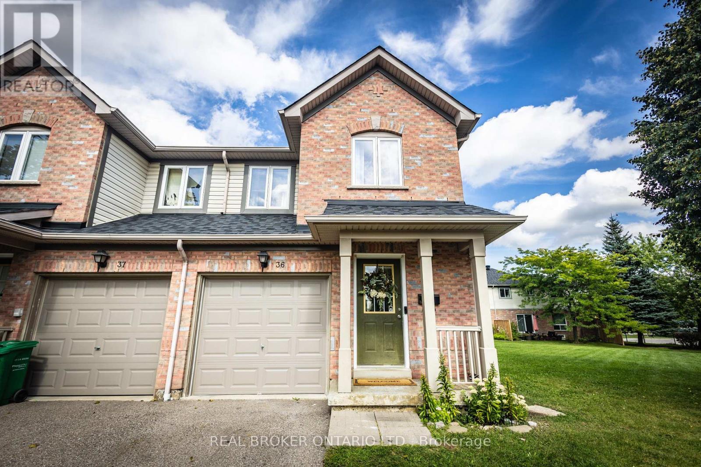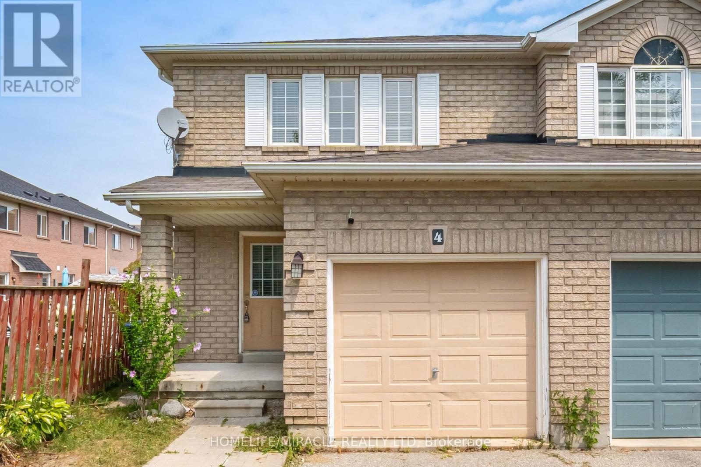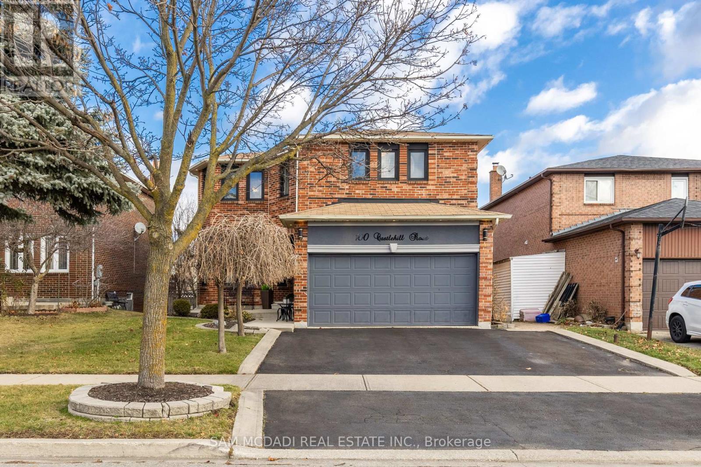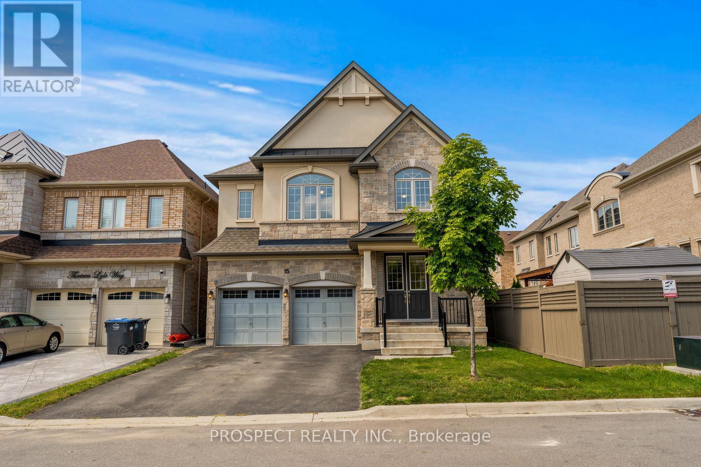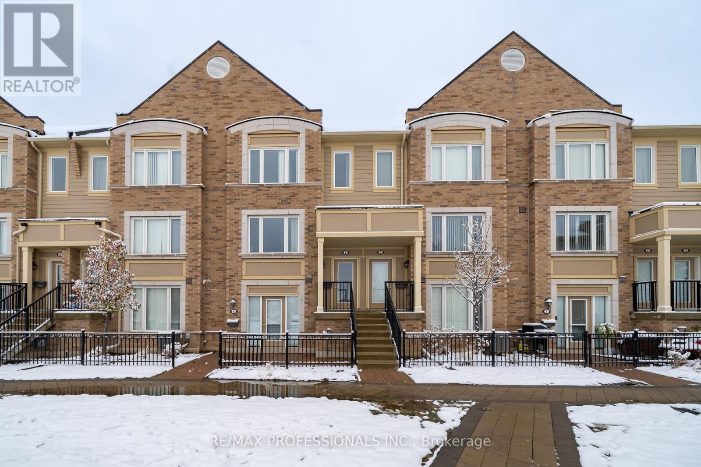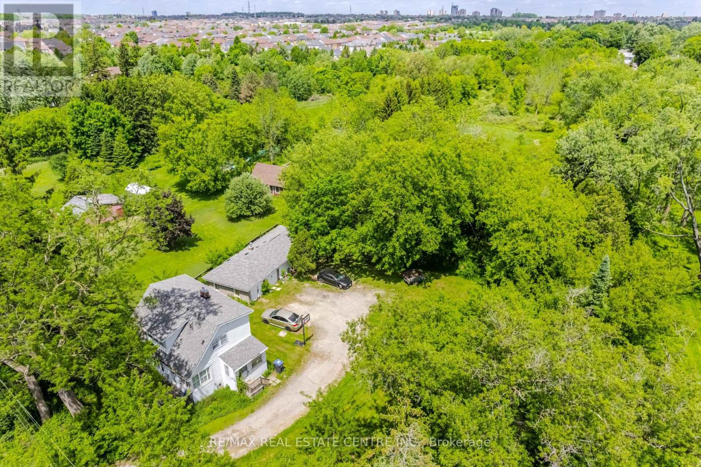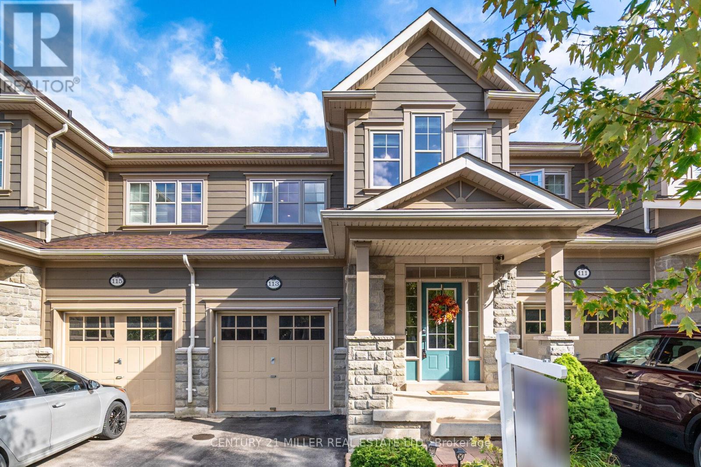- Houseful
- ON
- Halton Hills
- Georgetown
- 20 Cindebarke Ter
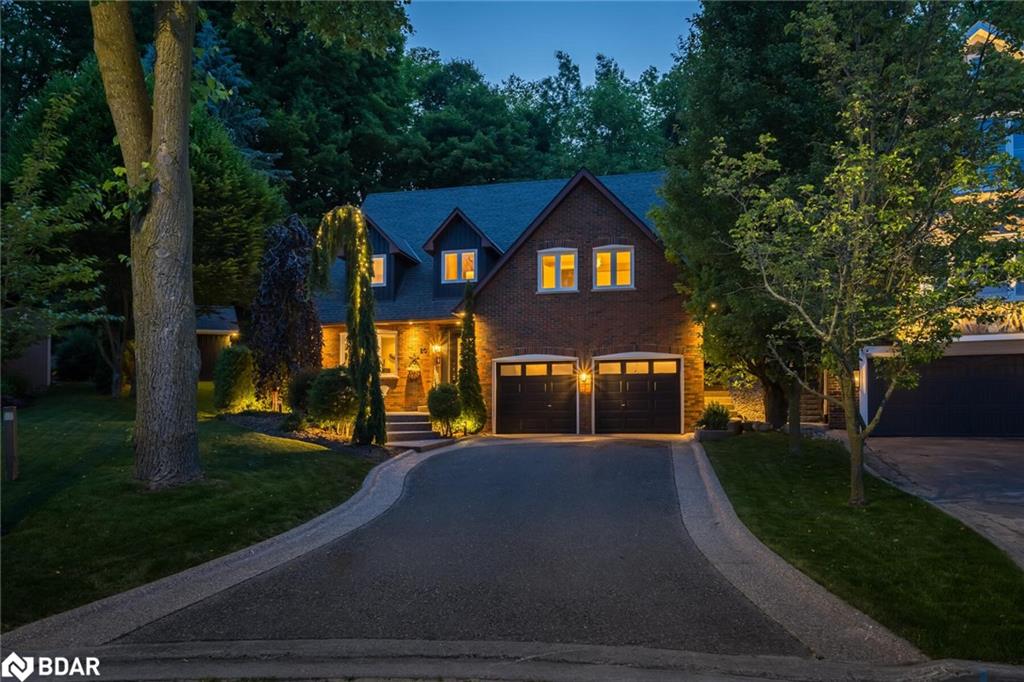
Highlights
Description
- Home value ($/Sqft)$655/Sqft
- Time on Houseful80 days
- Property typeResidential
- StyleTwo story
- Neighbourhood
- Median school Score
- Garage spaces2
- Mortgage payment
Fabulous on a sought-after cul-de-sac in the heart of Georgetown, walking distance to its Downtown Park District, the Hungry Hollow trail system and The Club at North Halton. Tons of curb appeal in a picture perfect setting! Everything's been done ... stunning kitchen, beautiful bathrooms, bamboo flooring plus a one-of-a-kind floor plan. The living room/main floor office has built-in cabinets, pot lights, bamboo flooring and a pretty barn door. The gourmet kitchen has an incredible quartz island/breakfast bar plus quality stainless steel appliances and views of the spectacular yard. Entertain in the formal dining room with your large family table and garden views. Enjoy the gas fireplace in the family room with bamboo floors and those awesome views once again. Four good-size bedrooms all with character ceilings and nooks plus ample closet space. The primary is massive and boasts a huge walk-in closet and a new modern exquisite ensuite with heated floors. The lower level is open and features a lovely rec room with built-in cabinetry, electric fireplace, a mud room with garage access, storage space plus a workshop or fifth bedroom. The showstopper is the yard with a newer deck (2024), a great shed with lots of shelving, a sweet playhouse/potting shed, perennial gardens and the most lovely views. Almost 1/2 an acre (.47) in town! You're going to be impressed. Includes collective ownership with other enclave owners of a 9.2-acre lot.
Home overview
- Cooling Central air
- Heat type Forced air, natural gas
- Pets allowed (y/n) No
- Sewer/ septic Sewer (municipal)
- Construction materials Brick veneer
- Foundation Poured concrete
- Roof Asphalt shing
- Exterior features Landscape lighting, landscaped
- Other structures Shed(s), other
- # garage spaces 2
- # parking spaces 6
- Has garage (y/n) Yes
- Parking desc Attached garage
- # full baths 2
- # half baths 1
- # total bathrooms 3.0
- # of above grade bedrooms 4
- # of rooms 13
- Appliances Oven, water heater owned, water softener
- Has fireplace (y/n) Yes
- Laundry information Main level
- Interior features Auto garage door remote(s), built-in appliances, work bench
- County Halton
- Area 3 - halton hills
- Water source Municipal
- Zoning description R1
- Lot desc Urban, pie shaped lot, cul-de-sac, city lot, landscaped, library, park, shopping nearby
- Lot dimensions 39.99 x 169
- Approx lot size (range) 0 - 0.5
- Basement information Full, finished
- Building size 2597
- Mls® # 40740775
- Property sub type Single family residence
- Status Active
- Virtual tour
- Tax year 2025
- Bathroom Second
Level: 2nd - Living room Second
Level: 2nd - Dining room Second
Level: 2nd - Kitchen Second
Level: 2nd - Bedroom Third
Level: 3rd - Bedroom Third
Level: 3rd - Bathroom Third
Level: 3rd - Workshop Lower
Level: Lower - Recreational room Lower
Level: Lower - Office Main
Level: Main - Bathroom Upper
Level: Upper - Bedroom Upper
Level: Upper - Primary bedroom Upper
Level: Upper
- Listing type identifier Idx

$-4,533
/ Month

