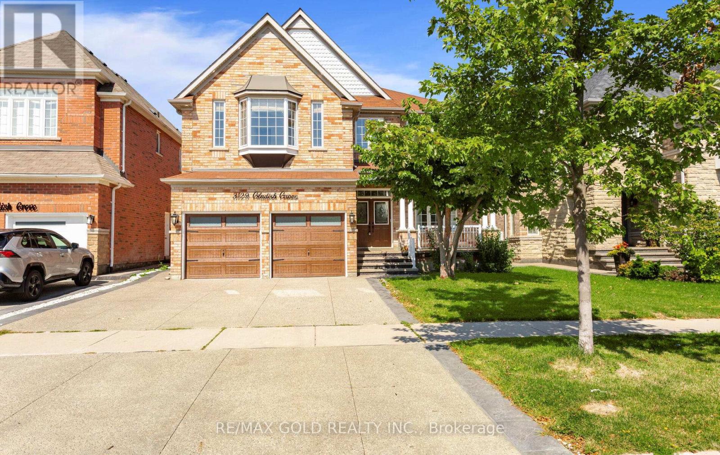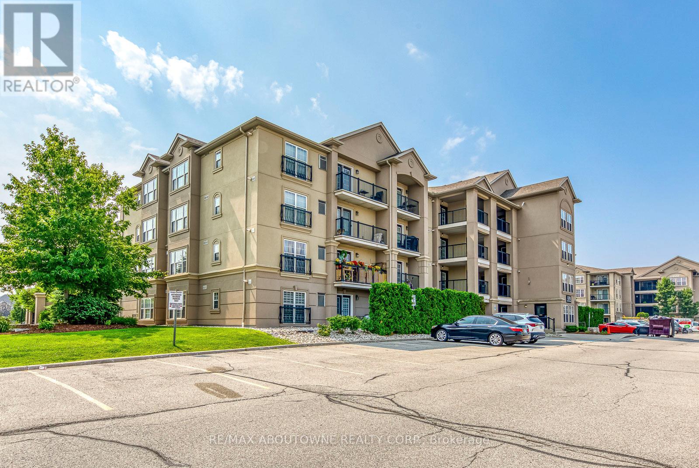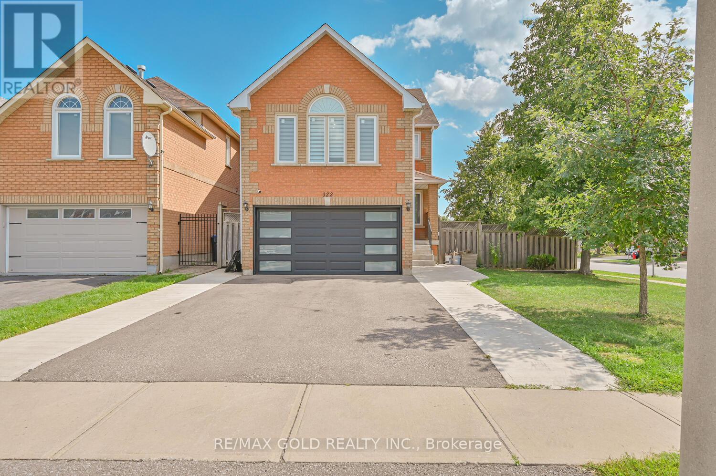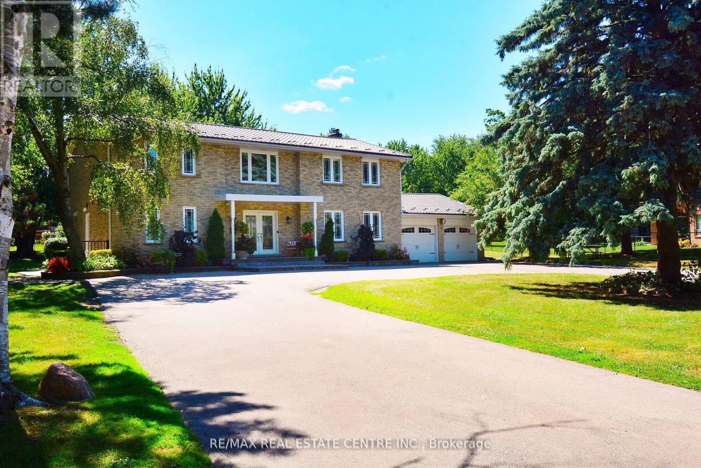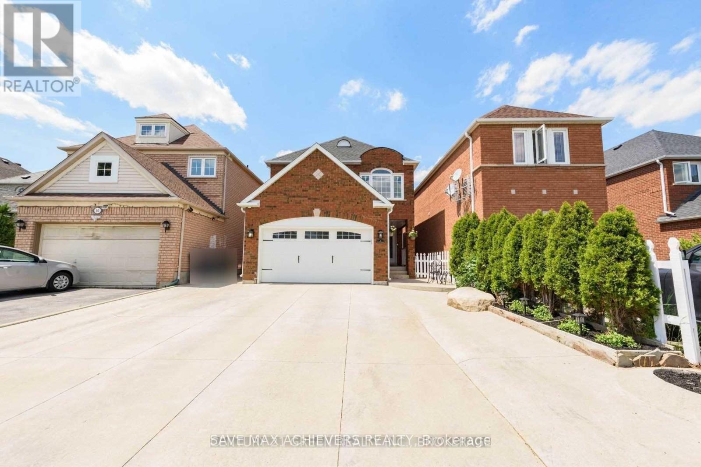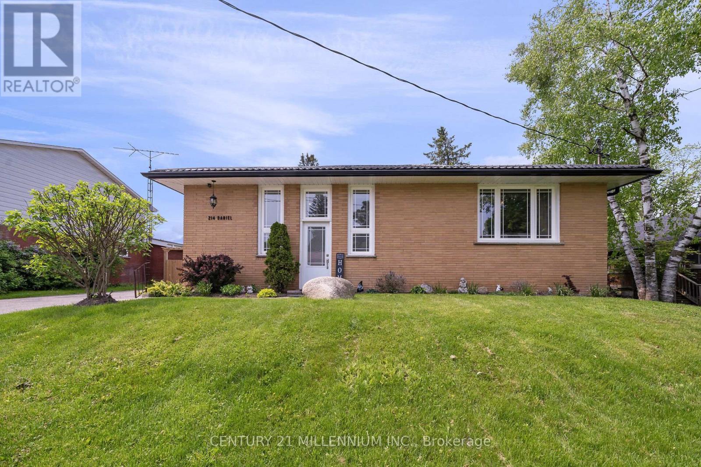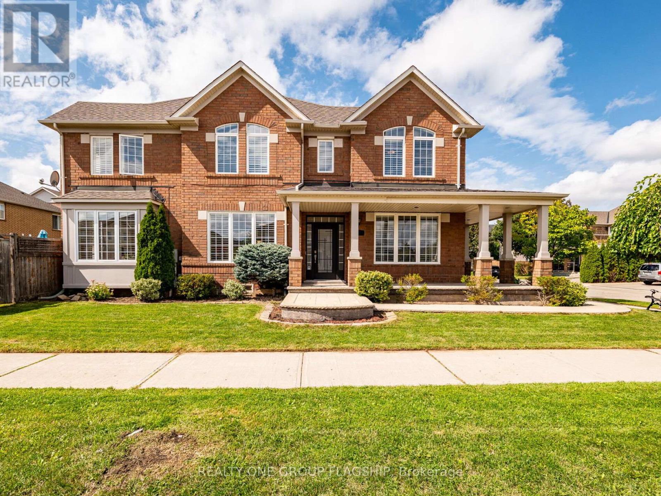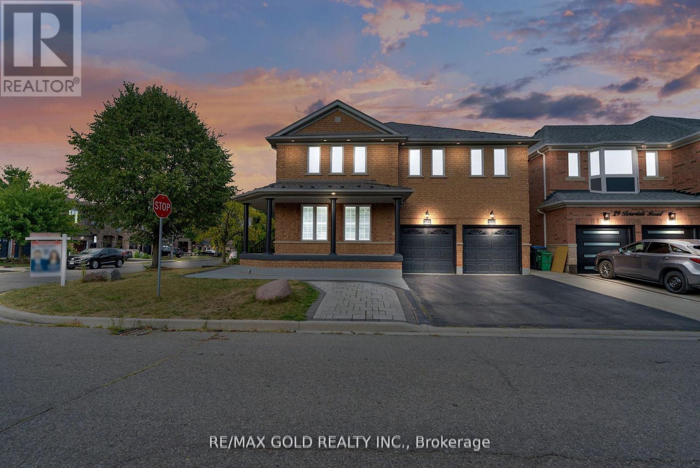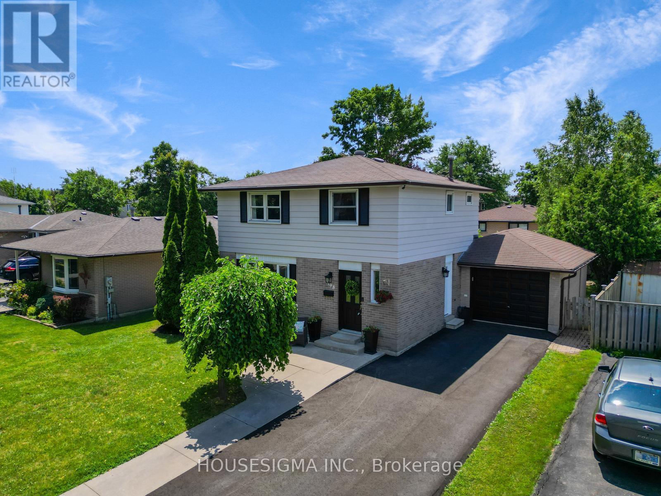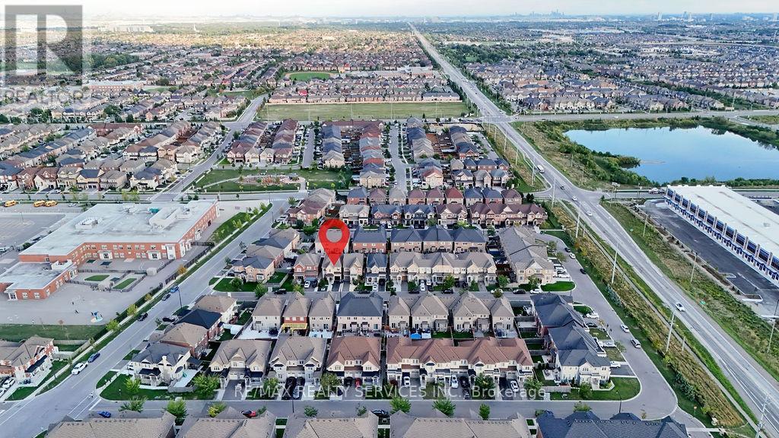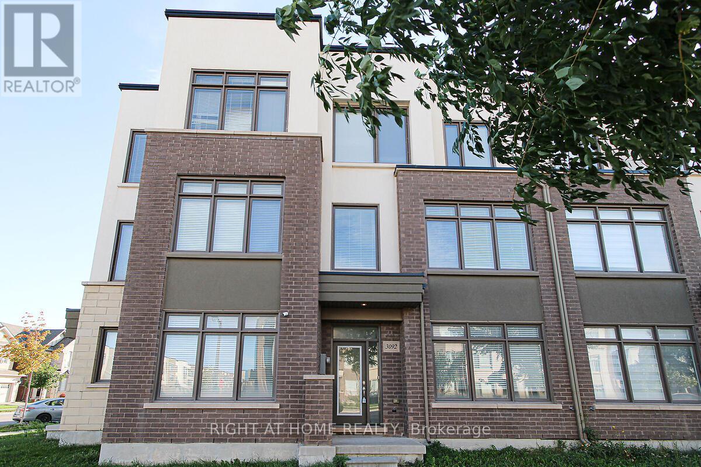- Houseful
- ON
- Halton Hills
- Georgetown
- 20 View Point Cir
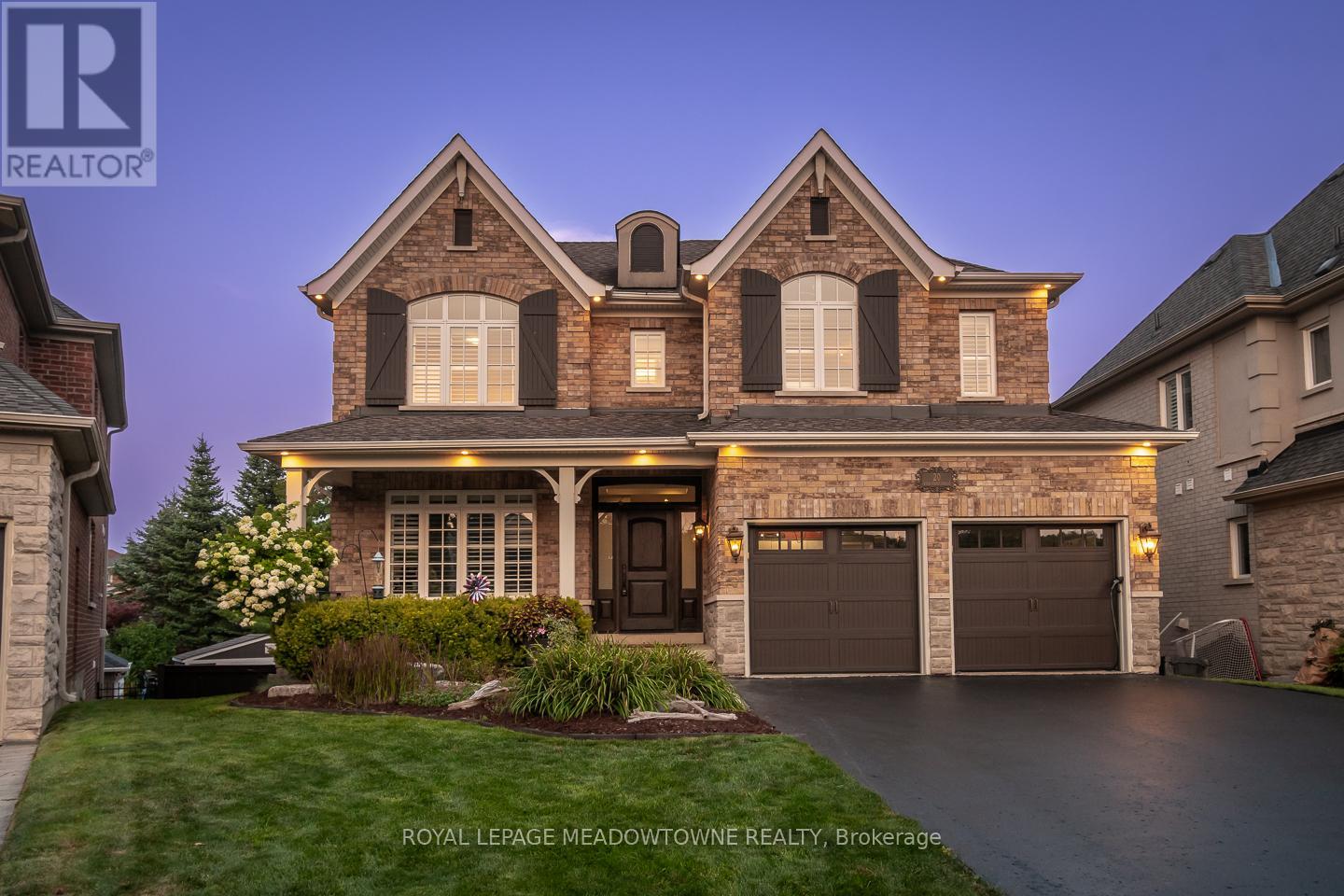
Highlights
Description
- Time on Houseful20 days
- Property typeSingle family
- Neighbourhood
- Median school Score
- Mortgage payment
Welcome to 20 View Point Circle, where every inch is designed for entertaining and everyday family life. This show-stopper sits on a quiet, kid-friendly cul-de-sac in Georgetown, with parks and top-rated schools just a short walk away. The real showpiece? The backyard. Professionally landscaped with an inground pool, stamped concrete patio, and lush gardensits a private retreat built for hosting and relaxing. And with a full walk-out lower level, you get true indoor-outdoor living that flows seamlessly for pool parties, BBQs, or laid-back evenings.Inside, the chefs kitchen was made to gather infeaturing a rare peninsula island with bar seating, stone counters, 6-burner gas range, beverage fridge, and sleek white cabinetry. The open-concept family room is warm and welcoming with custom built-ins and a stone surround fireplace. A main floor office, formal dining room, and hardwood floors throughout add comfort and style. Upstairs, the primary suite delivers a touch of luxury with a spa-inspired ensuite and a dream-worthy walk-in closet for any fashion lover. Bedrooms 2 and 3 are connected by a stylish jack-and-jill bath, and a bonus upper office/library and laundry add everyday convenience.The fully finished walk-out basement is all about lifestylewith a dedicated theatre room for movie nights, a custom bar area perfect for hosting, a 3-piece bath, and an additional bedroom ideal for guests, in-laws, or a teen retreat. This is more than a homeits where memories are made. (id:63267)
Home overview
- Cooling Central air conditioning
- Heat source Natural gas
- Heat type Forced air
- Has pool (y/n) Yes
- Sewer/ septic Sanitary sewer
- # total stories 2
- Fencing Fenced yard
- # parking spaces 6
- Has garage (y/n) Yes
- # full baths 3
- # half baths 1
- # total bathrooms 4.0
- # of above grade bedrooms 4
- Subdivision Georgetown
- Lot size (acres) 0.0
- Listing # W12347074
- Property sub type Single family residence
- Status Active
- Primary bedroom 5.23m X 4.5m
Level: 2nd - 3rd bedroom 4.04m X 5m
Level: 2nd - Laundry 1.52m X 2.51m
Level: 2nd - 2nd bedroom 5.13m X 4.6m
Level: 2nd - Office 2.57m X 3.45m
Level: 2nd - Mudroom 2.77m X 1.85m
Level: Basement - Other 4.83m X 6.71m
Level: Basement - Bedroom 3.23m X 2.67m
Level: Basement - Recreational room / games room 8.03m X 5.79m
Level: Basement - Utility 4.27m X 1.75m
Level: Basement - Utility 3.84m X 3.35m
Level: Basement - Dining room 6.81m X 3.89m
Level: Main - Foyer 2.06m X 3.17m
Level: Main - Office 3.53m X 3.33m
Level: Main - Living room 5.31m X 4.78m
Level: Main - Mudroom 2.44m X 3.43m
Level: Main - Kitchen 6.25m X 5.36m
Level: Main
- Listing source url Https://www.realtor.ca/real-estate/28739087/20-view-point-circle-halton-hills-georgetown-georgetown
- Listing type identifier Idx

$-5,864
/ Month

