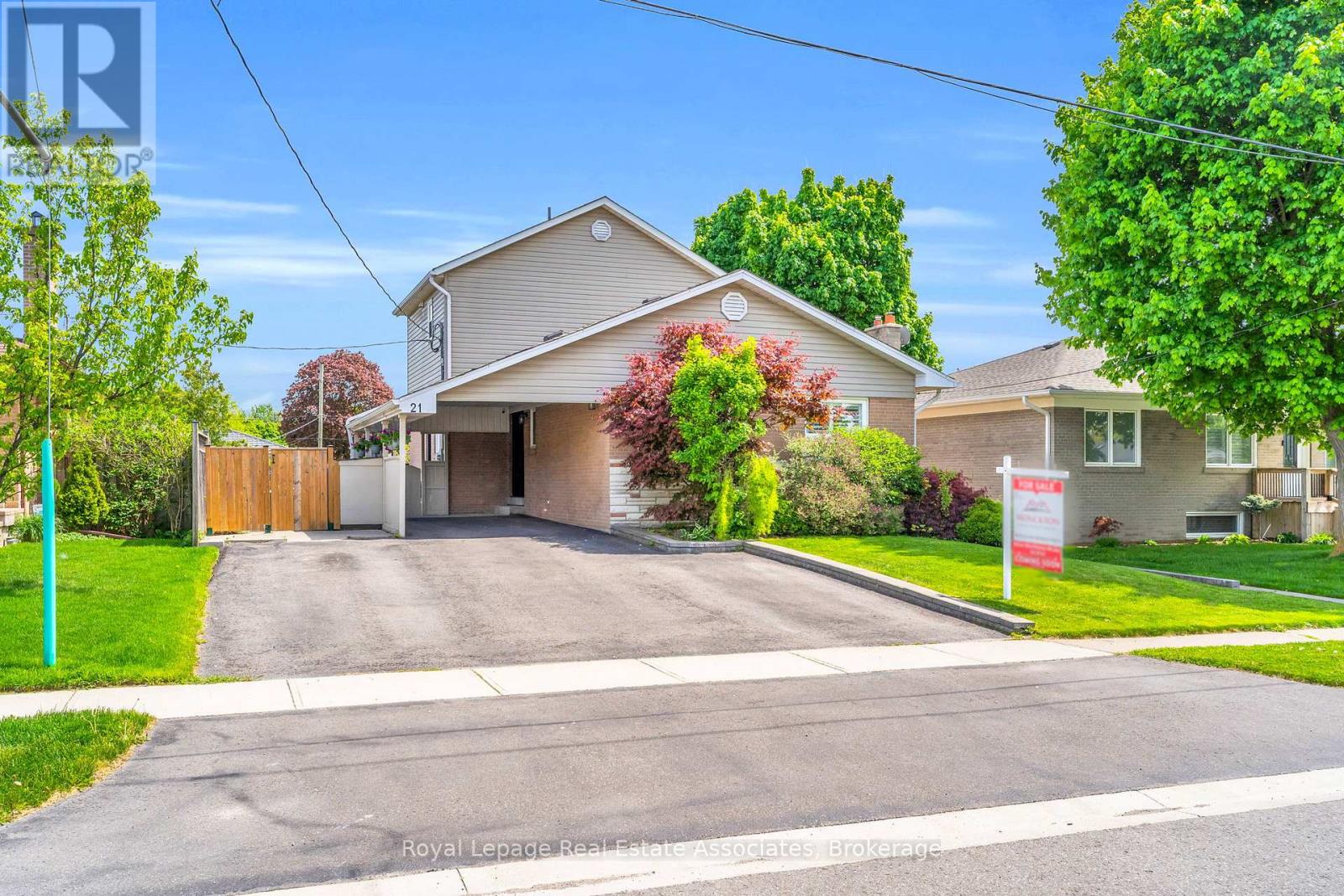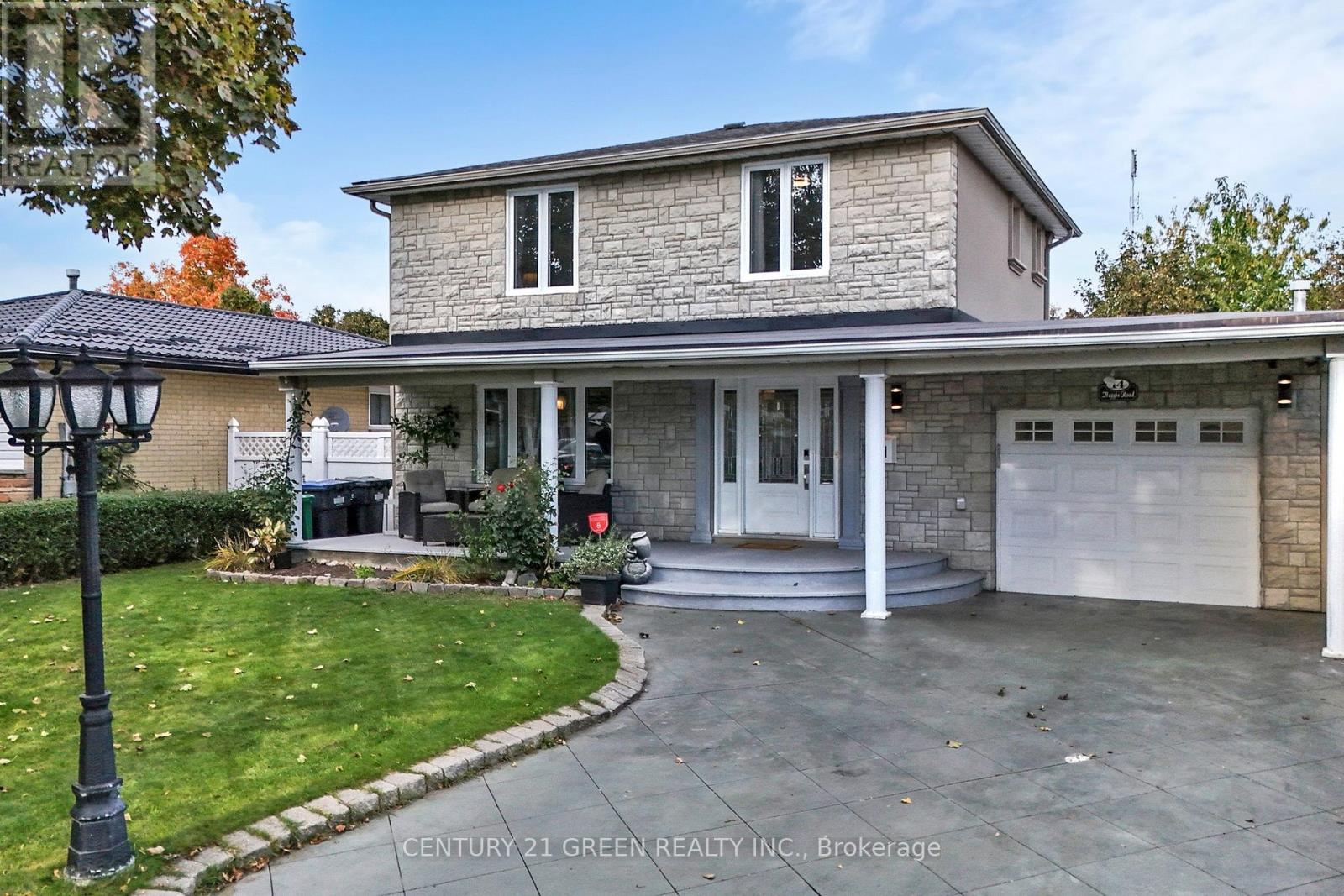- Houseful
- ON
- Halton Hills
- Georgetown
- 21 Bairstow Cres

Highlights
Description
- Time on Houseful59 days
- Property typeSingle family
- Neighbourhood
- Median school Score
- Mortgage payment
A home that brings everyone together and perfect for multigenerational living! Step inside this one-of-a-kind home where comfort, space, & connection come together in perfect harmony. With 3 separate living spaces with 3 separate kitchens, this home is designed to bring families closer while still offering the privacy & independence everyone craves. From the moment you walk in, you will feel the warmth of this inviting space. The main floor welcomes you with an open-concept living and dining area, bathed in natural light, perfect for sharing meals, laughter, & memories. The updated kitchen ensures every family gathering is effortlessly enjoyable. The 3 bedrooms complete this level, including one with a charming loft-style storage nook perfect for a child's dream hideaway! The lower level provides even more room to grow, with its own bright & spacious kitchen, an open living & dining area, & 2 good-sized bedrooms, ideal for grandparents, adult children, or anyone needing their own retreat. Upstairs is a sun-filled private suite that awaits, with its own entrance, offering a peaceful sanctuary with a spacious living room, kitchen, with 1 bedroom, perfect for extended family members or guests. Step outside and breathe in the beauty of the backyard oasis. Whether you're sipping coffee under the pergola-covered deck, soaking in the hot tub under the stars, or hosting summer barbecues, this space is made for togetherness. With plenty of parking, storage, and a prime location just minutes from schools, parks, shopping, and the heart of Georgetown, this home isn't just a place to live, it's a place to belong. A home like this doesn't come around often. Could this be the perfect fit for your family? (id:63267)
Home overview
- Cooling Central air conditioning
- Heat source Natural gas
- Heat type Forced air
- Sewer/ septic Sanitary sewer
- # total stories 2
- # parking spaces 4
- Has garage (y/n) Yes
- # full baths 3
- # total bathrooms 3.0
- # of above grade bedrooms 6
- Flooring Laminate
- Subdivision Georgetown
- Directions 2042038
- Lot size (acres) 0.0
- Listing # W12359862
- Property sub type Single family residence
- Status Active
- Kitchen 3.141m X 2.259m
Level: 2nd - 4th bedroom 3.192m X 3.036m
Level: 2nd - Living room 5.032m X 3.672m
Level: 2nd - 5th bedroom 3.18m X 3.113m
Level: Basement - Living room 5.032m X 3.672m
Level: Basement - Kitchen 5.035m X 2.438m
Level: Basement - Bedroom 4.324m X 3.118m
Level: Basement - Kitchen 3.478m X 3.376m
Level: Main - Living room 5.432m X 3.919m
Level: Main - 2nd bedroom 3.604m X 2.693m
Level: Main - 3rd bedroom 2.977m X 3.864m
Level: Main - Dining room 2.738m X 2.507m
Level: Main - Primary bedroom 4.469m X 3.046m
Level: Main
- Listing source url Https://www.realtor.ca/real-estate/28767398/21-bairstow-crescent-halton-hills-georgetown-georgetown
- Listing type identifier Idx

$-3,200
/ Month












