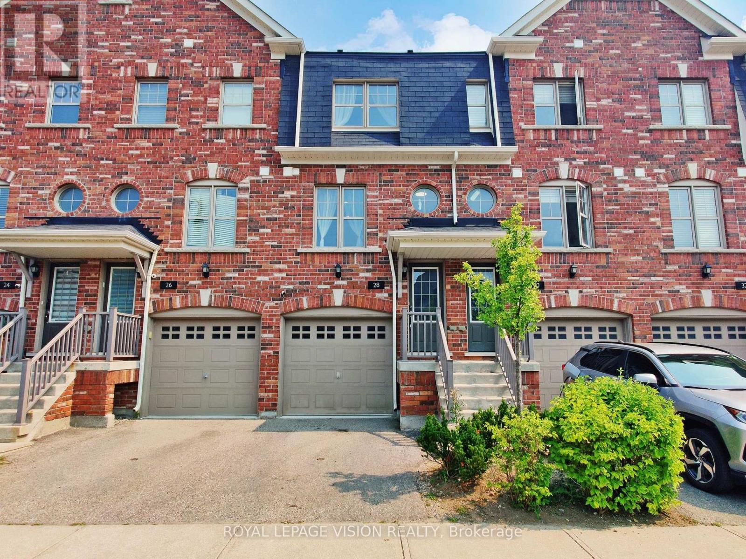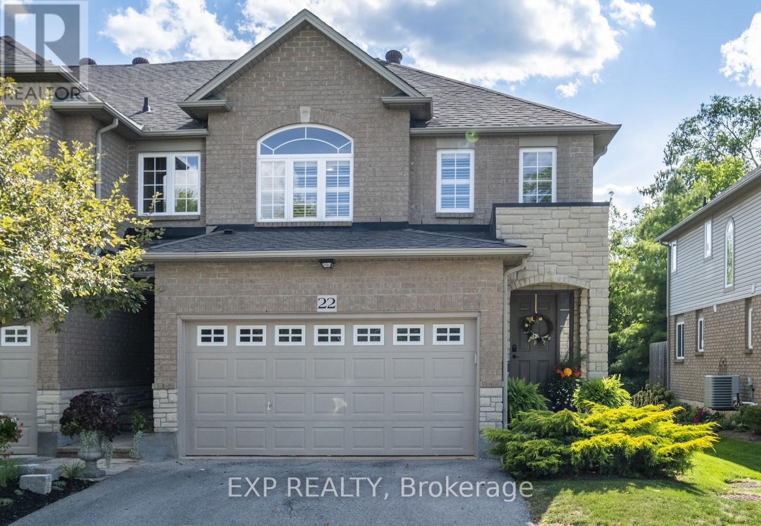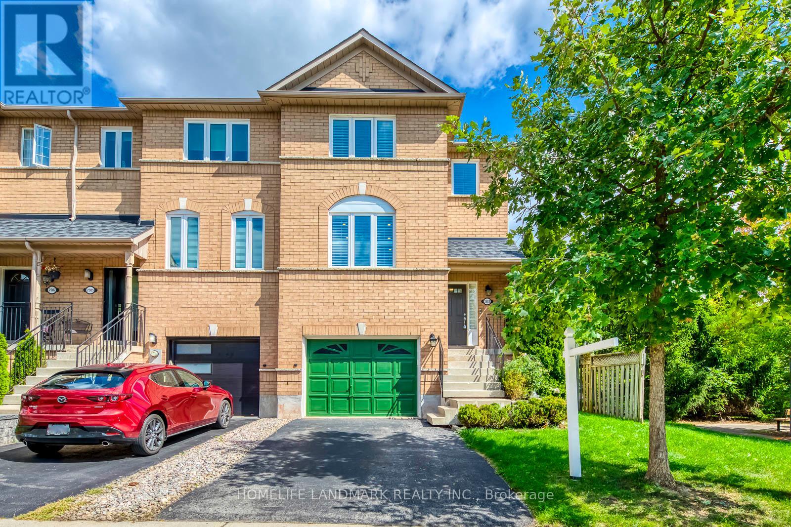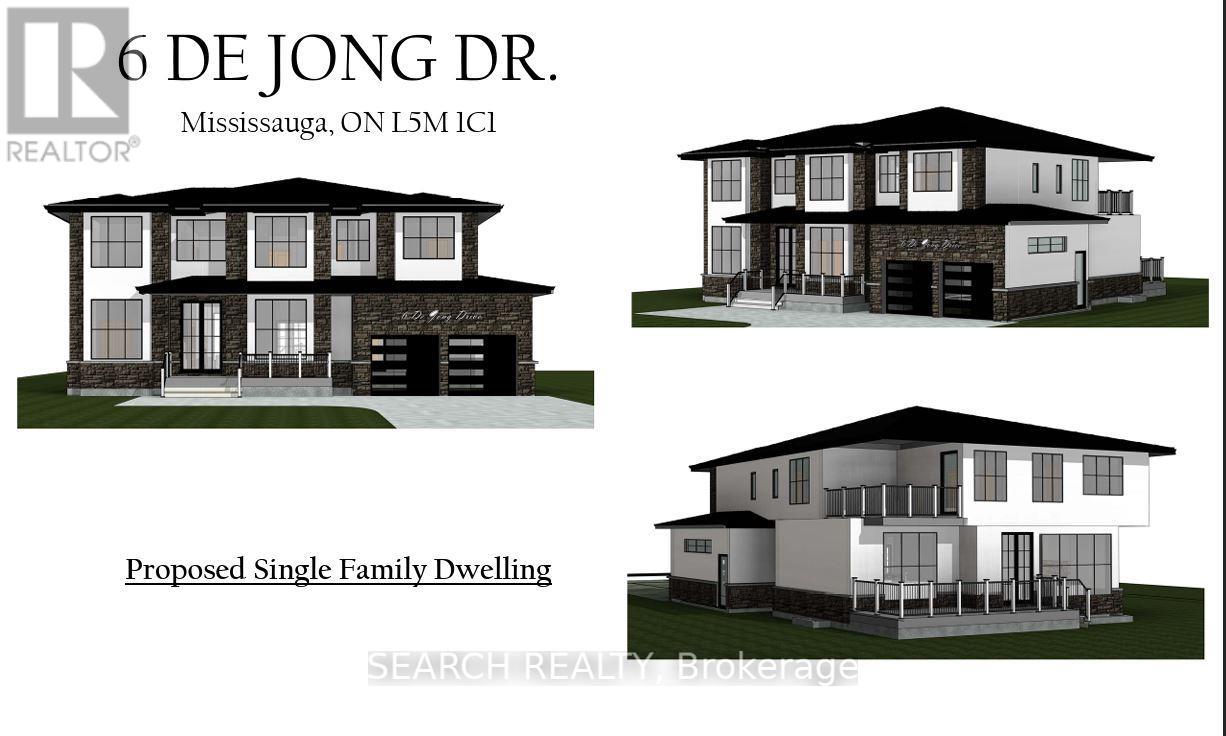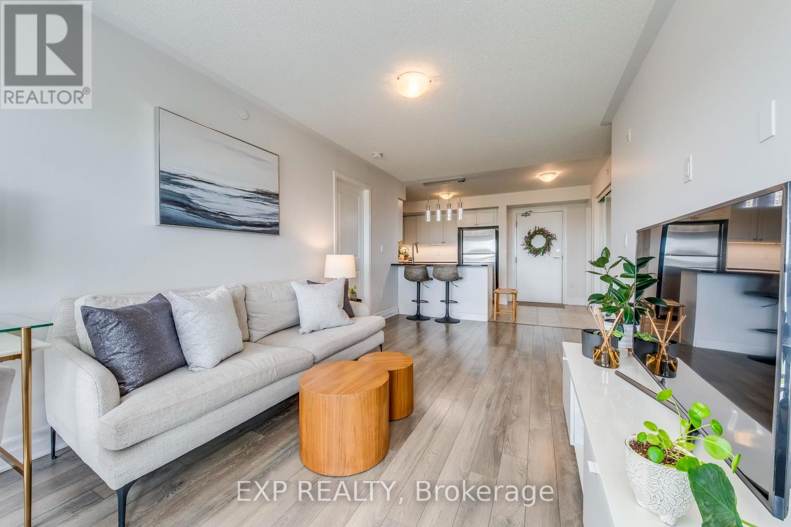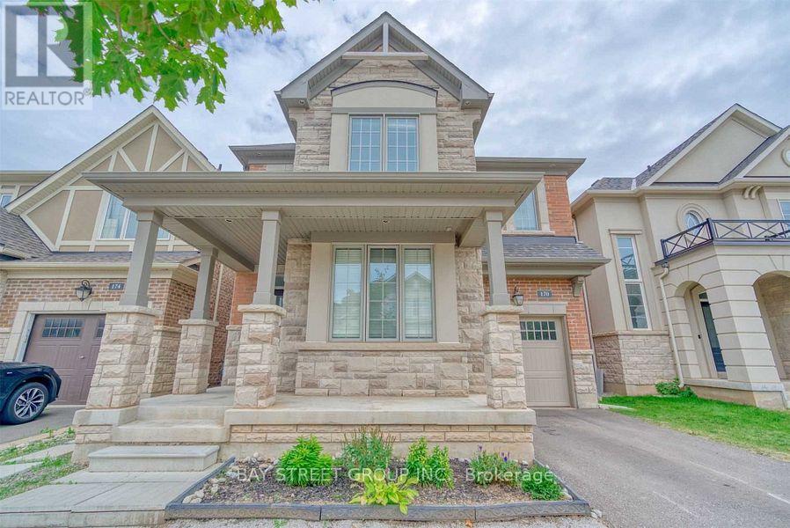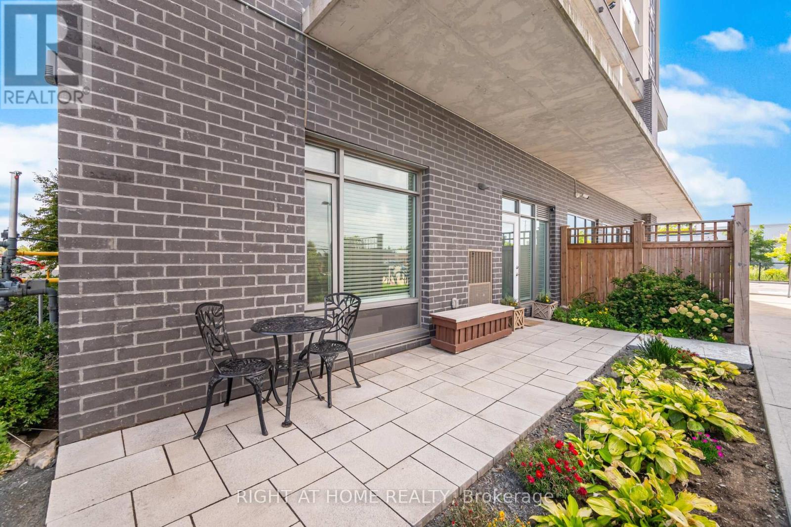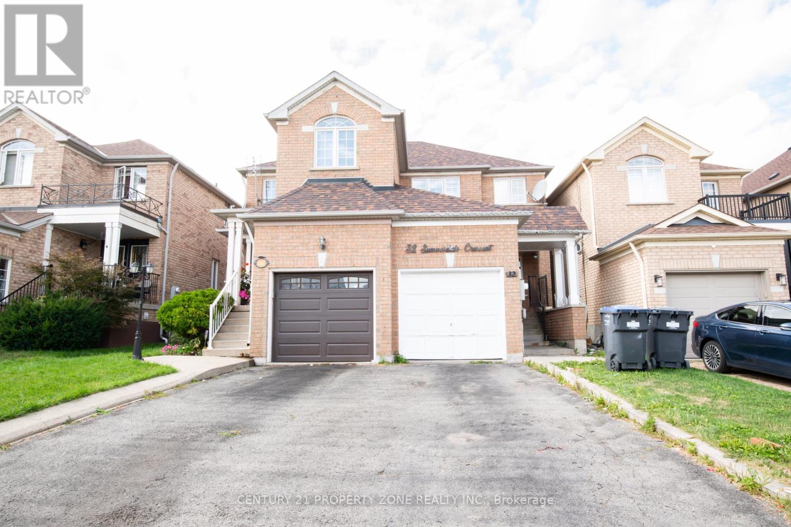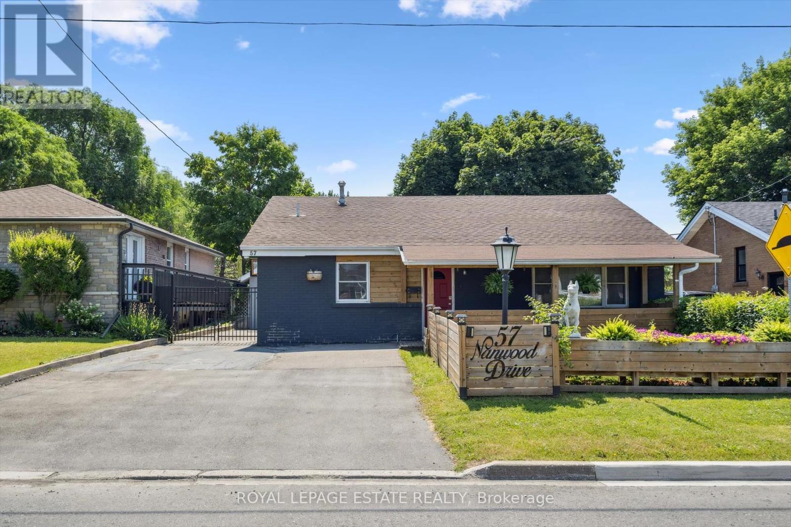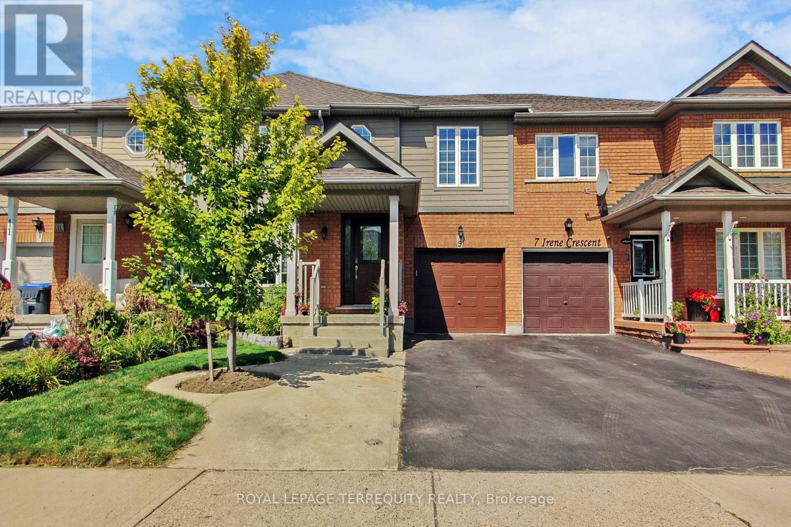- Houseful
- ON
- Halton Hills
- Georgetown
- 24 Huffmann Dr
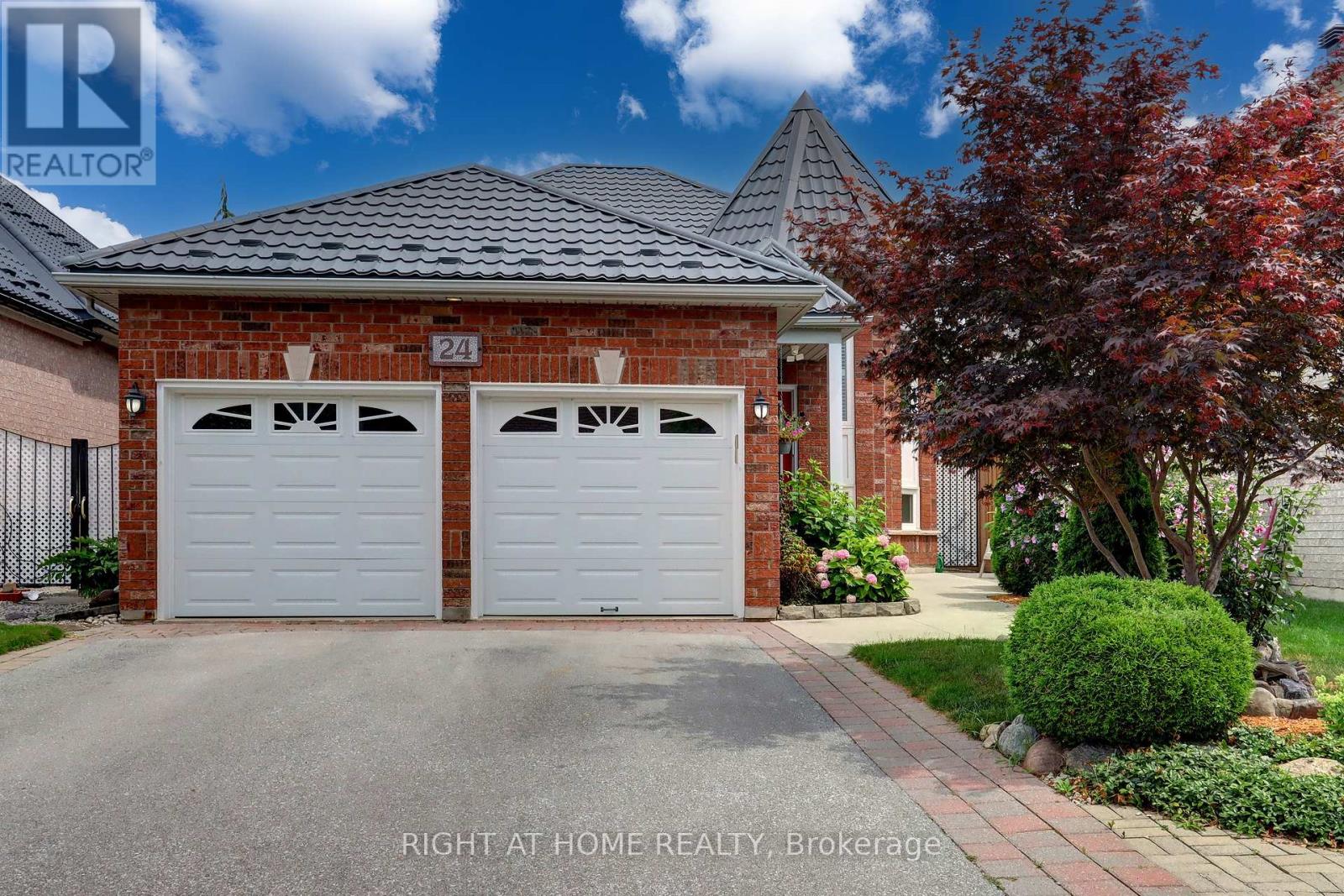
Highlights
Description
- Time on Housefulnew 7 hours
- Property typeSingle family
- StyleRaised bungalow
- Neighbourhood
- Median school Score
- Mortgage payment
Welcome to this fantastic raised bungalow on a fully landscaped property right up to the front door. This 2+1-bedroom, 2+1-bathroom, 1+1 kitchen home has a fully finished basement with an in-law suite. A vaulted ceiling in the living room is an interesting architectural feature to this space. Gleaming, natural hardwood floors run throughout the main level of this home. A sliding door off the kitchen leads out to a multi-level deck overlooking the stunning back yard of perennials gardens and custom wrought iron metal work. Laundry is located in the main bathroom. An exceptional feature to the primary ensuite is a sauna. Make your way to the basement where you will find the in-law suite with its own large eat-in kitchen. The living room has large above grade windows. A fireplace with custom granite stonework in the bedroom is a cool feature. This home is located in South Georgetown close to the Gellert Centre and walking/hiking trails. Access to major highways is a short drive down either 8th Line or Mountainview Road. Come and experience this unique home. (id:63267)
Home overview
- Cooling Central air conditioning
- Heat source Natural gas
- Heat type Forced air
- Sewer/ septic Sanitary sewer
- # total stories 1
- Fencing Fully fenced, fenced yard
- # parking spaces 4
- Has garage (y/n) Yes
- # full baths 2
- # half baths 1
- # total bathrooms 3.0
- # of above grade bedrooms 3
- Flooring Hardwood, vinyl, concrete, tile
- Has fireplace (y/n) Yes
- Subdivision Georgetown
- Directions 1892644
- Lot desc Landscaped
- Lot size (acres) 0.0
- Listing # W12390171
- Property sub type Single family residence
- Status Active
- Kitchen 5.46m X 2.95m
Level: Basement - Den 3.02m X 2.95m
Level: Basement - Bathroom 2.54m X 1.4m
Level: Basement - Living room 5.69m X 5.61m
Level: Basement - 3rd bedroom 5.16m X 2.95m
Level: Basement - Other 3.73m X 3.56m
Level: Basement - Bathroom 2.52m X 2.06m
Level: Ground - Dining room 6.27m X 4.5m
Level: Ground - 2nd bedroom 3.73m X 3.05m
Level: Ground - Living room 6.27m X 4.5m
Level: Ground - Kitchen 3.81m X 3.66m
Level: Ground - Primary bedroom 4.83m X 3.3m
Level: Ground - Bathroom 3.07m X 1.68m
Level: Ground
- Listing source url Https://www.realtor.ca/real-estate/28833657/24-huffmann-drive-halton-hills-georgetown-georgetown
- Listing type identifier Idx

$-2,933
/ Month

