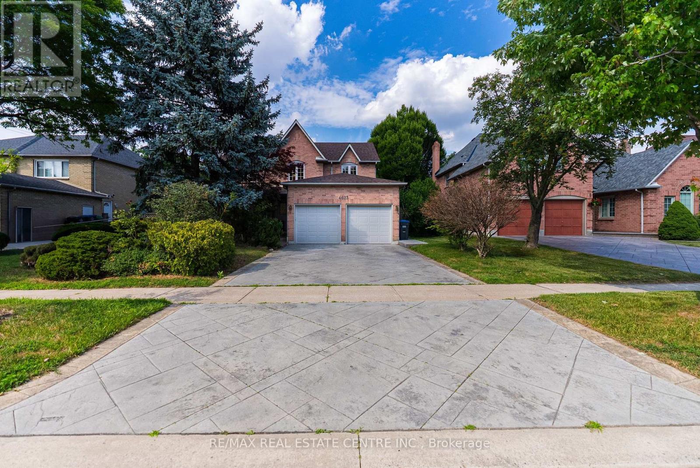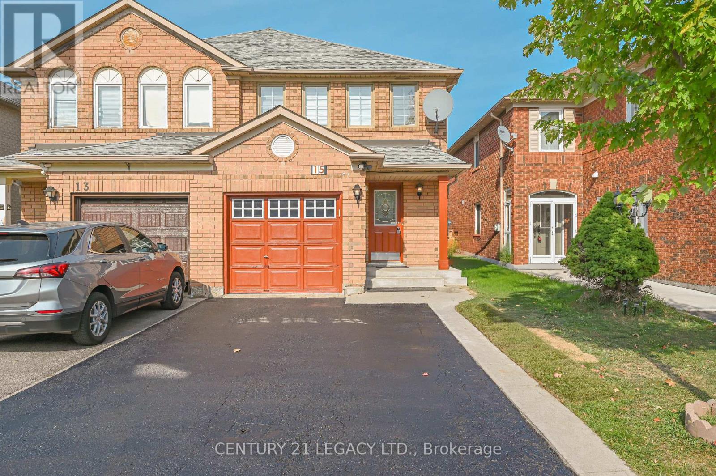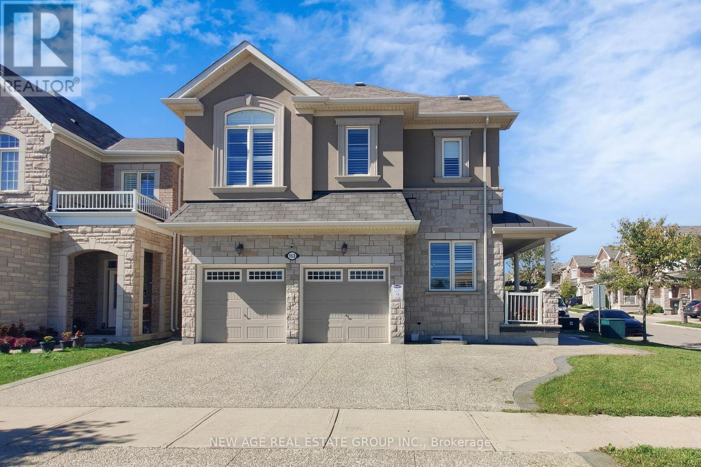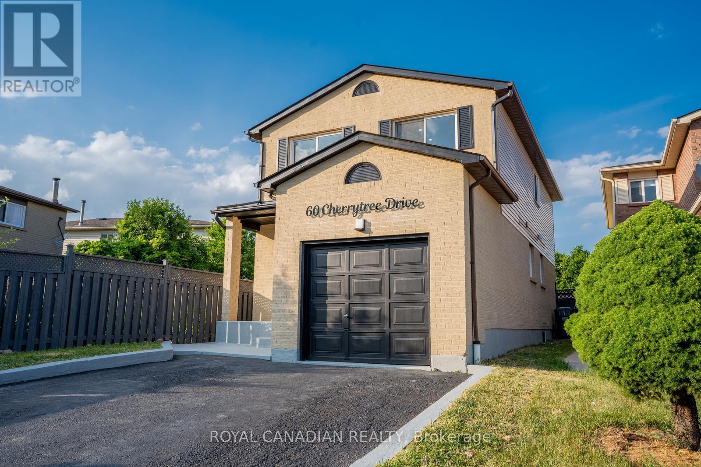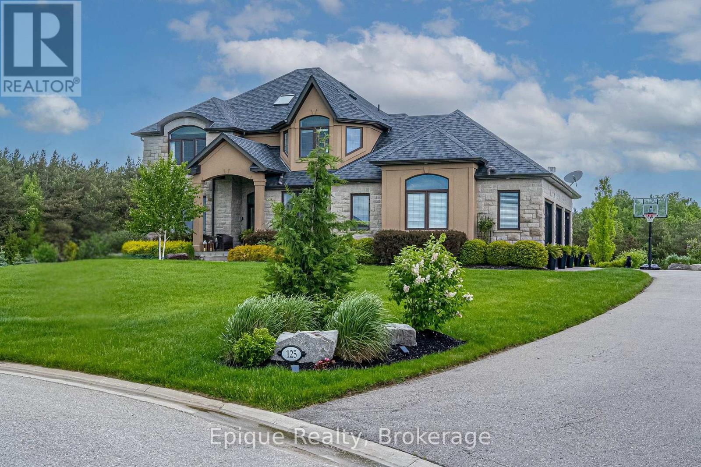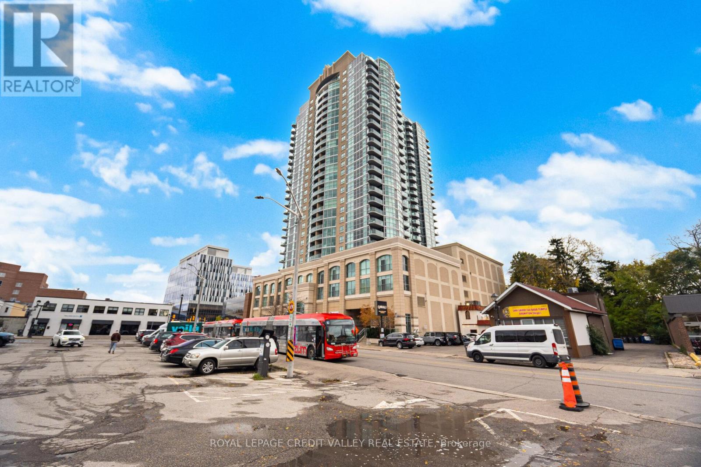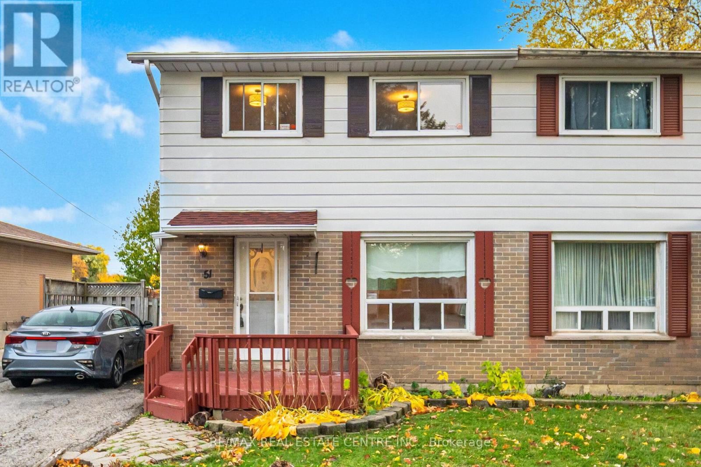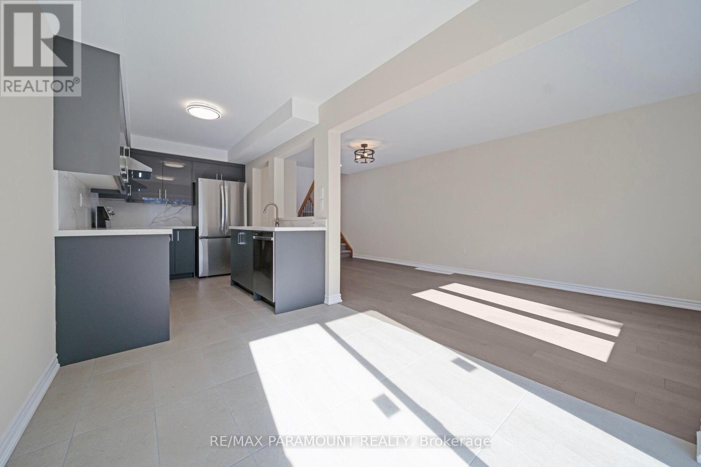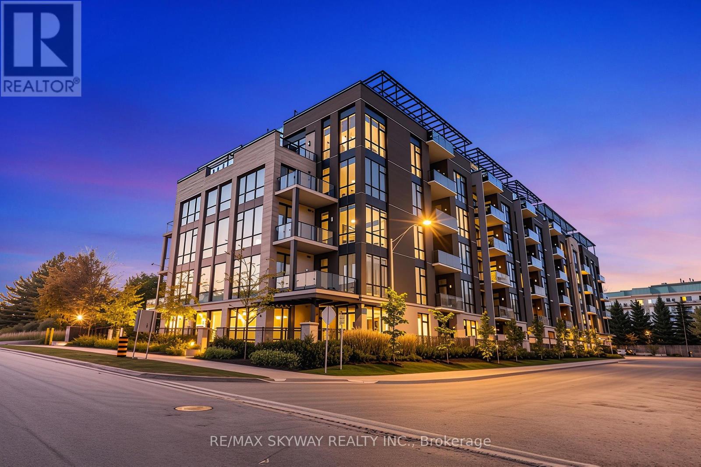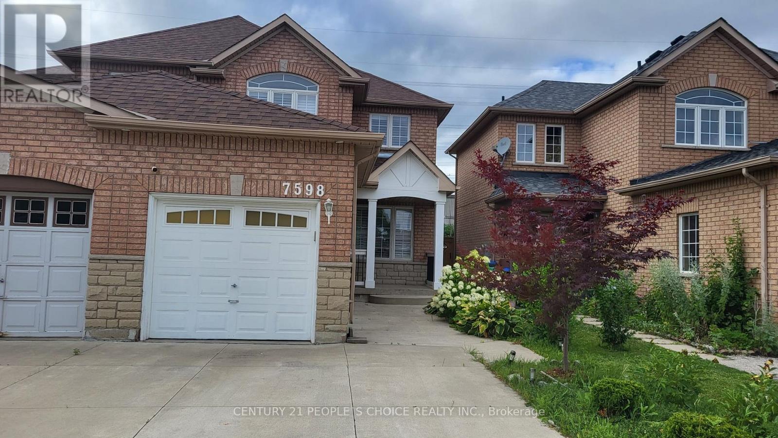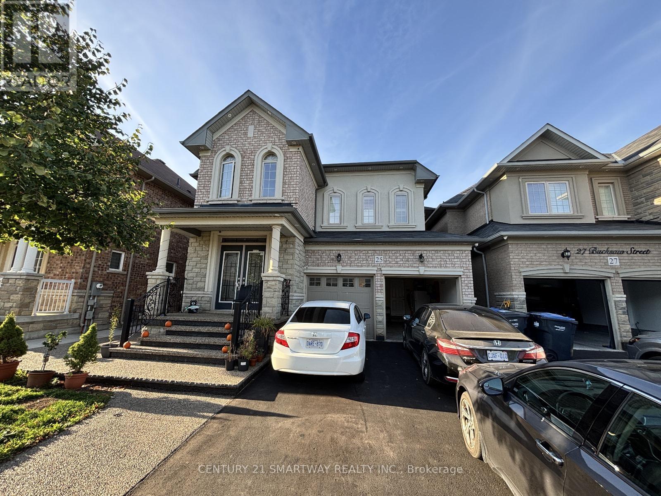- Houseful
- ON
- Halton Hills
- Georgetown
- 25 Hillside Dr

Highlights
Description
- Time on Houseful17 days
- Property typeSingle family
- Neighbourhood
- Median school Score
- Mortgage payment
It is a showstopper... on just shy of 1/4 of an acre in town!!! One-of-a-kind, incredible entertainers dream yard with saltwater pool, stunning landscaping and hardscaping plus tons of privacy in fabulous Marywood Meadows just steps from the fairgrounds, farmers market, library/cultural centre and adorable shops and restaurants in Downtown Georgetown. Beautifully maintained and updated four bedroom family home with large living/dining room featuring hardwood floors, crown moulding and pot lighting open to the renovated kitchen with quartz counters and granite centre Island and views of the spectacular yard... watch the kids while prepping dinner. Cosy family room with wood-burning fireplace, hardwood floors and walk-out to patio and pool. Four good size bedrooms with spacious primary suite boasting a 3pc ensuite and walk-in closet. The lower level is set up with a huge gym space and large laundry room. Fully fenced yard. Two generator hook ups ready for your generator. Cogeco at house plus Bell fibre available. Air conditioner 2 years old. Nothing to do but move in and enjoy. Tastefully decorated with neutral tones throughout and in mint condition. You'll be impressed! (id:63267)
Home overview
- Cooling Central air conditioning
- Heat source Natural gas
- Heat type Forced air
- Has pool (y/n) Yes
- Sewer/ septic Sanitary sewer
- # total stories 2
- Fencing Fenced yard
- # parking spaces 4
- Has garage (y/n) Yes
- # full baths 2
- # half baths 2
- # total bathrooms 4.0
- # of above grade bedrooms 4
- Flooring Hardwood
- Has fireplace (y/n) Yes
- Subdivision Georgetown
- Lot desc Landscaped
- Lot size (acres) 0.0
- Listing # W12462440
- Property sub type Single family residence
- Status Active
- Primary bedroom 18.89m X 12.49m
Level: 2nd - 2nd bedroom 13.23m X 9.94m
Level: 2nd - 4th bedroom 10.64m X 9.09m
Level: 2nd - 3rd bedroom 11.39m X 9.94m
Level: 2nd - Recreational room / games room 26.45m X 11.19m
Level: Basement - Laundry 22.54m X 10.59m
Level: Basement - Dining room 10.45m X 10.36m
Level: Main - Living room 17.35m X 11.97m
Level: Main - Family room 16.61m X 11.37m
Level: Main - Kitchen 13.32m X 11.9m
Level: Main
- Listing source url Https://www.realtor.ca/real-estate/28990018/25-hillside-drive-halton-hills-georgetown-georgetown
- Listing type identifier Idx

$-4,240
/ Month

