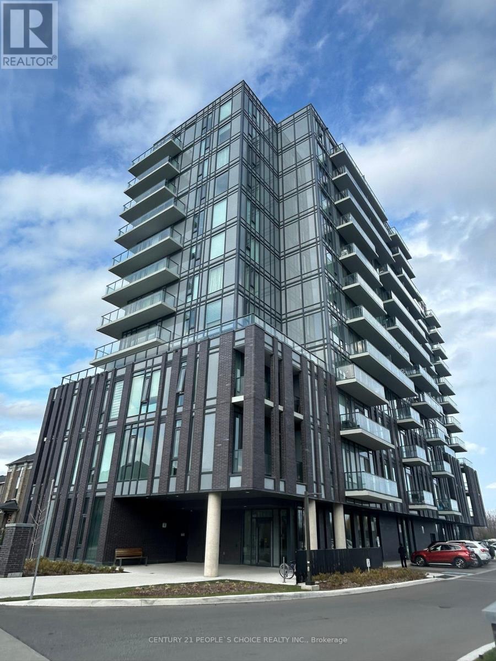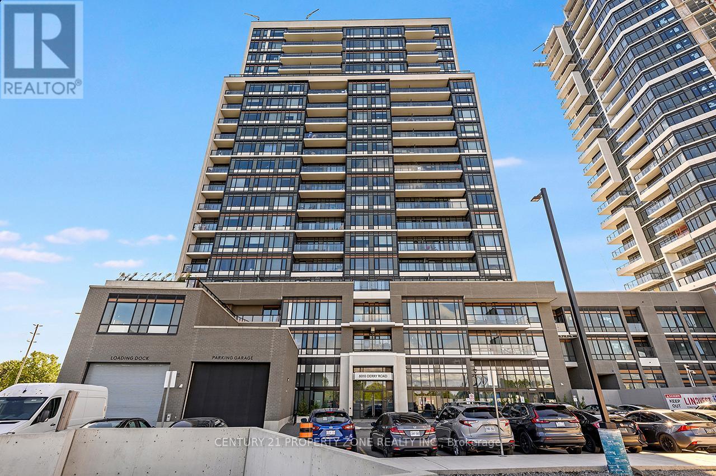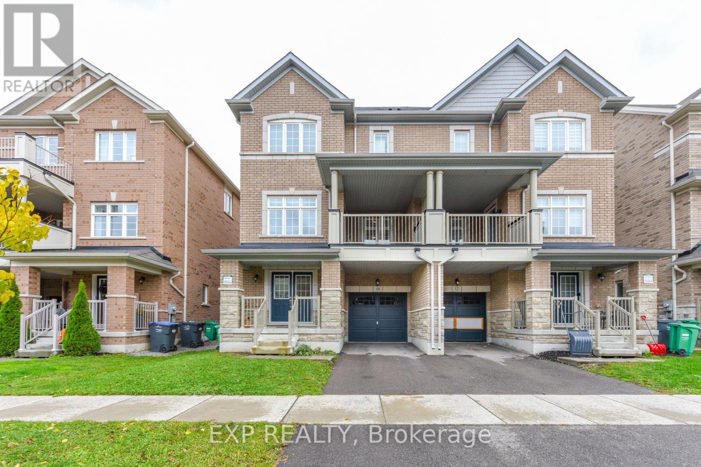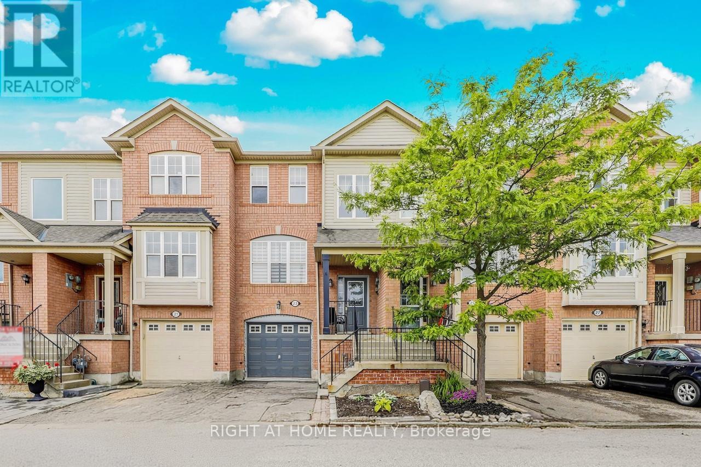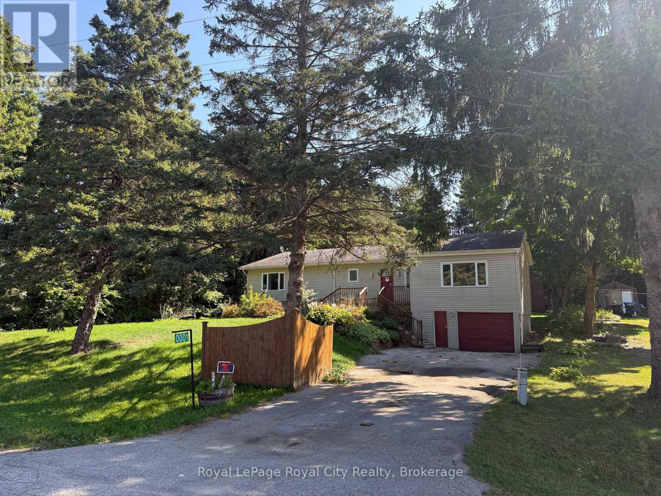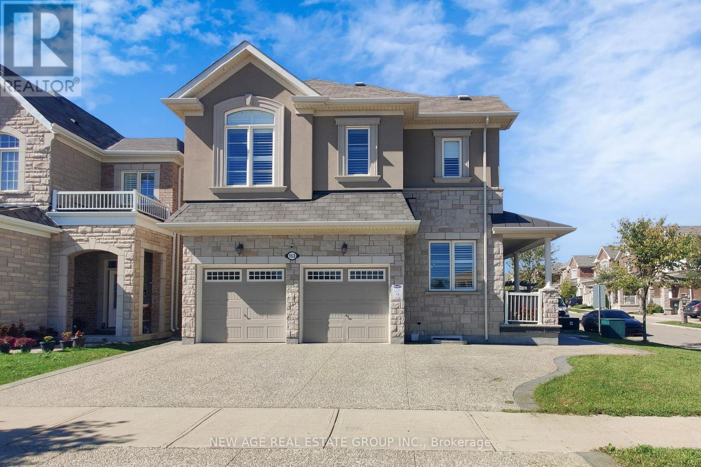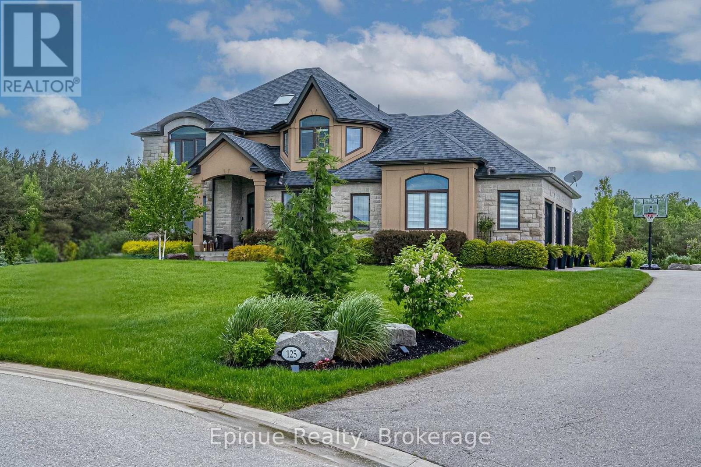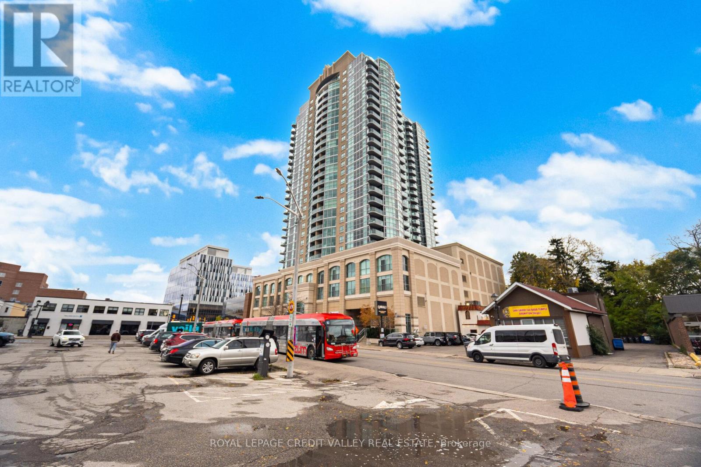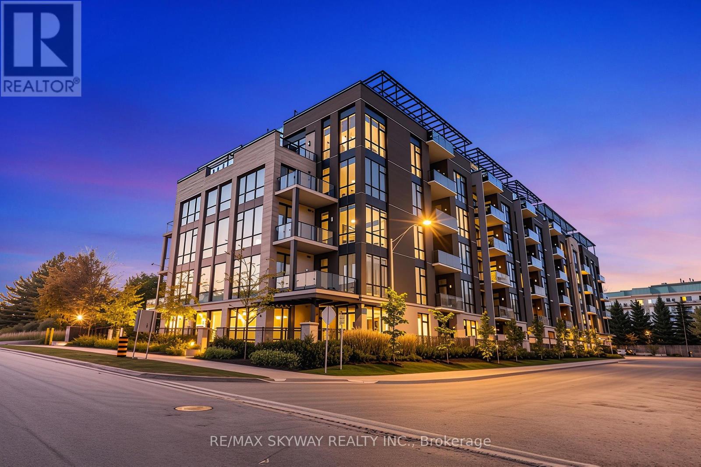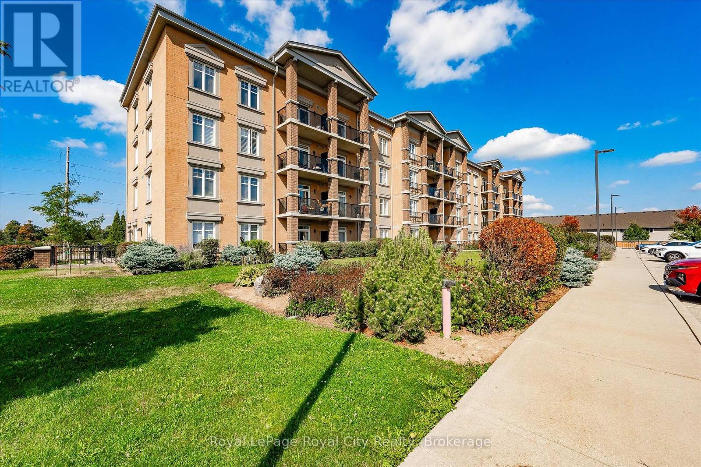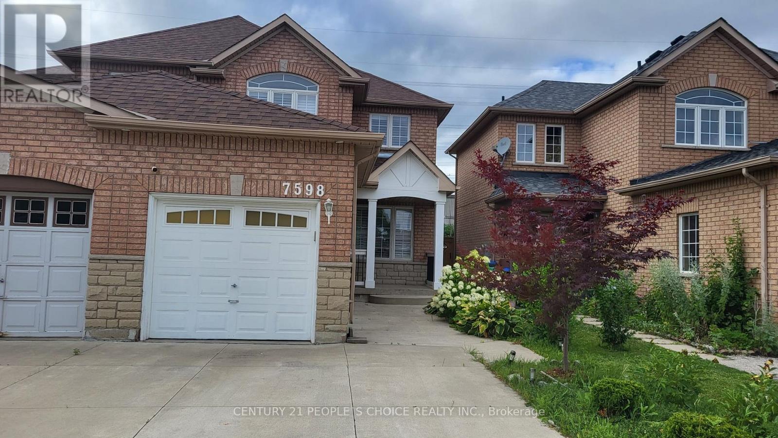- Houseful
- ON
- Halton Hills
- Action
- 265 Arthur St
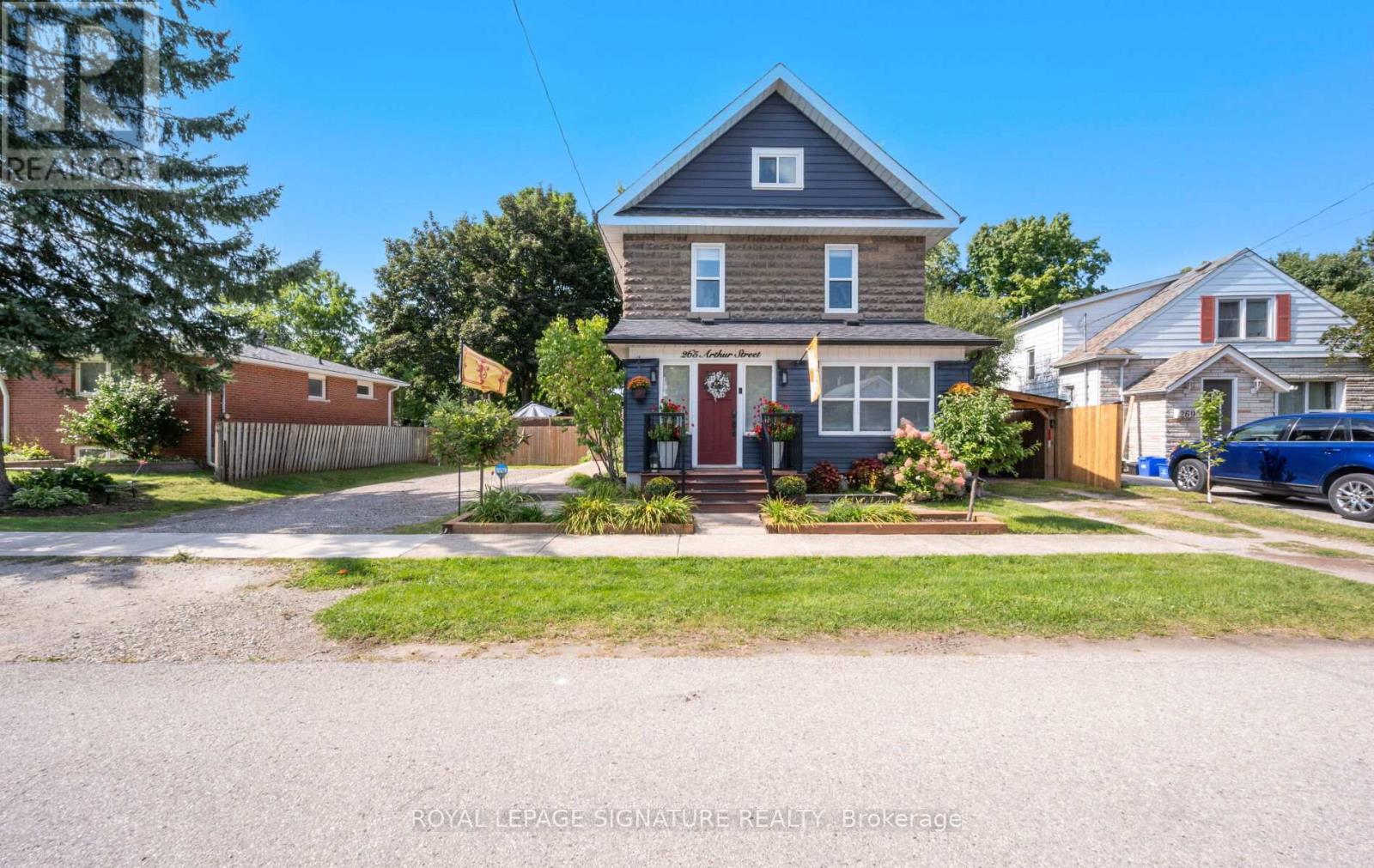
Highlights
Description
- Time on Houseful27 days
- Property typeSingle family
- Neighbourhood
- Median school Score
- Mortgage payment
A Home That Truly Has It All! Step inside this beautifully upgraded home where comfort meets style. From the wood staircase with wrought iron spindles and elegant wainscoting, to the thoughtfully designed finishes throughout, every detail has been carefully considered.The primary bedroom retreat offers a feature wall, walk-in closet, and a spa-like 4-piece ensuite. Convenience is key with a second-floor laundry complete with stacked front-load washer/dryer and built-in storage.Main level highlights include 9 ceilings, a renovated powder room, upgraded baseboards, stylish light fixtures, and energy-efficient LED lighting. The home also boasts modern upgrades such as a new roof (2022), new siding (2025), and a striking stone & vinyl exterior.Upstairs, the third-floor bathroom impresses with a glass shower and skylight, adding light and luxury.The exterior is just as impressive with parking for 7 cars, a large enclosed deck plus a two-tiered deck, a 10x12 powered shed, exterior cameras, and a huge fully fenced backyard perfect for entertaining, kids, or pets.This home blends modern updates with functional design, offering everything todays family could want and more! Move-in ready and waiting for its next owners to call it home. (id:63267)
Home overview
- Cooling Central air conditioning
- Heat source Natural gas
- Heat type Forced air
- Sewer/ septic Sanitary sewer
- # total stories 3
- Fencing Fenced yard
- # parking spaces 7
- Has garage (y/n) Yes
- # full baths 3
- # half baths 1
- # total bathrooms 4.0
- # of above grade bedrooms 4
- Flooring Laminate, carpeted
- Has fireplace (y/n) Yes
- Community features Community centre
- Subdivision 1045 - ac acton
- Directions 1936510
- Lot desc Landscaped
- Lot size (acres) 0.0
- Listing # W12446711
- Property sub type Single family residence
- Status Active
- Primary bedroom 4.49m X 3.91m
Level: 2nd - Laundry 2.49m X 2.41m
Level: 2nd - 2nd bedroom 3.91m X 3.1m
Level: 2nd - 4th bedroom 4.34m X 4.28m
Level: 3rd - 3rd bedroom 4.32m X 2.49m
Level: 3rd - Dining room 4.06m X 3.2m
Level: Main - Foyer 6.12m X 2.01m
Level: Main - Family room 4.04m X 3.86m
Level: Main - Living room 4.93m X 3.07m
Level: Main - Kitchen 3.91m X 3.56m
Level: Main
- Listing source url Https://www.realtor.ca/real-estate/28955690/265-arthur-street-halton-hills-ac-acton-1045-ac-acton
- Listing type identifier Idx

$-3,197
/ Month

