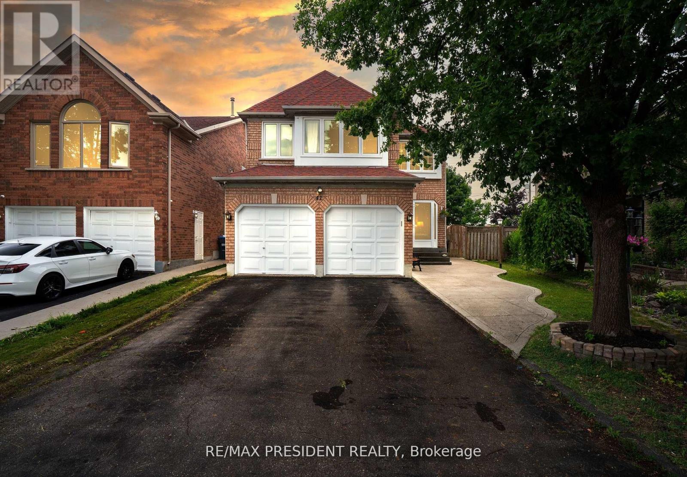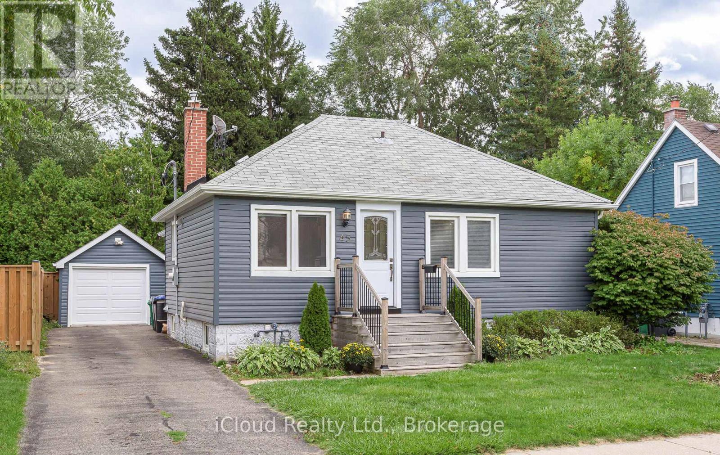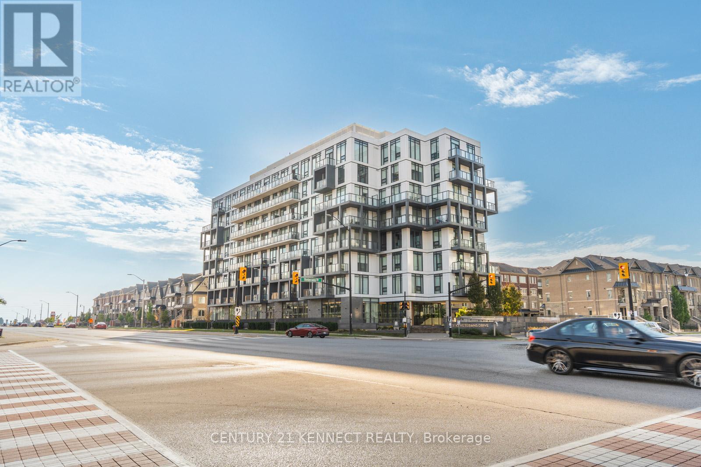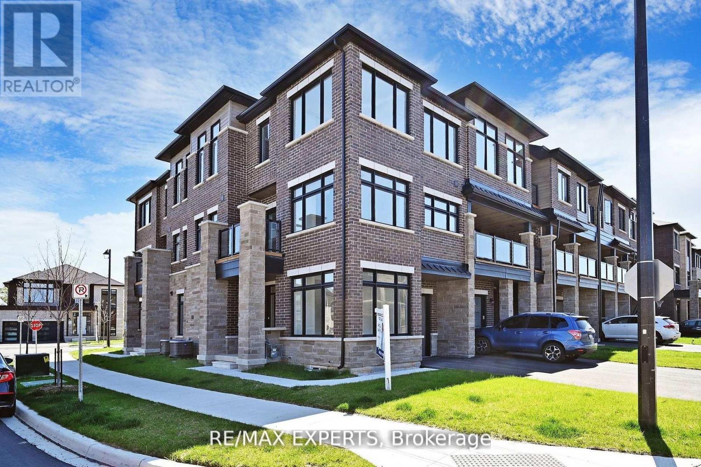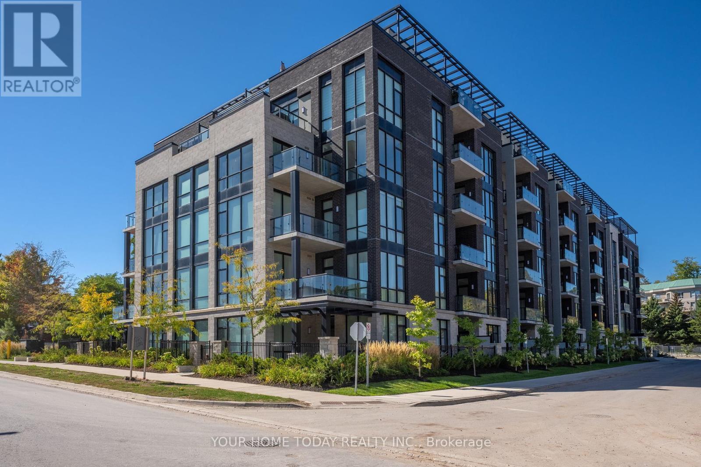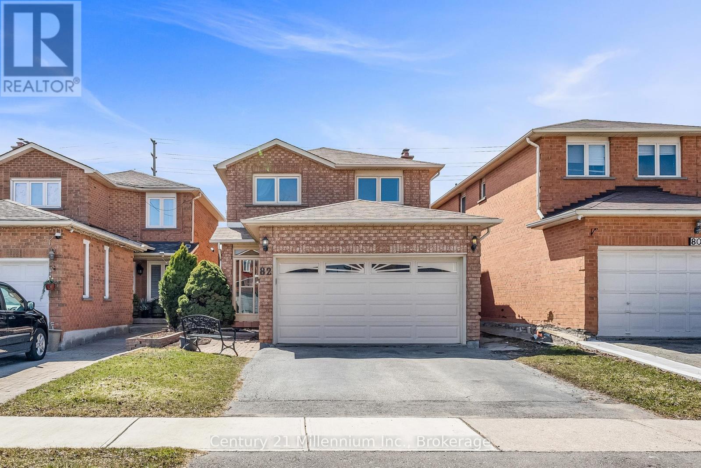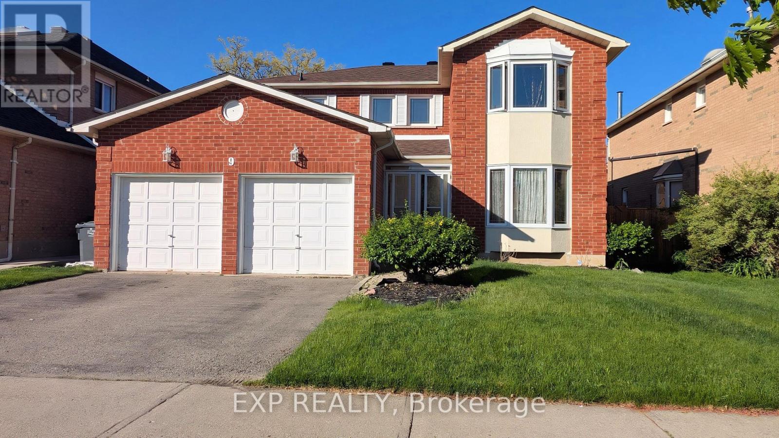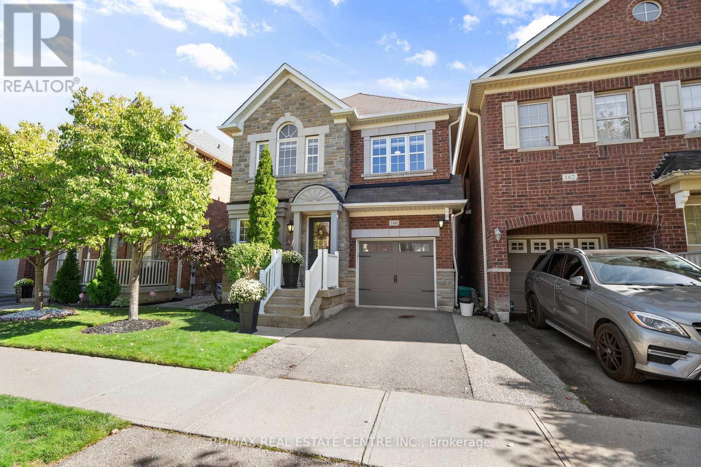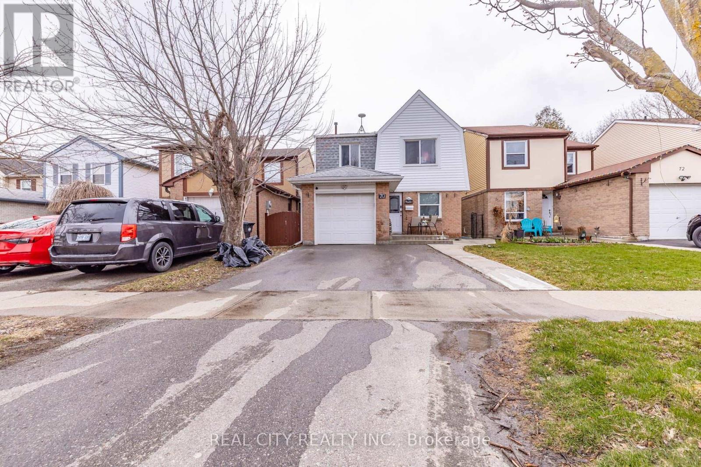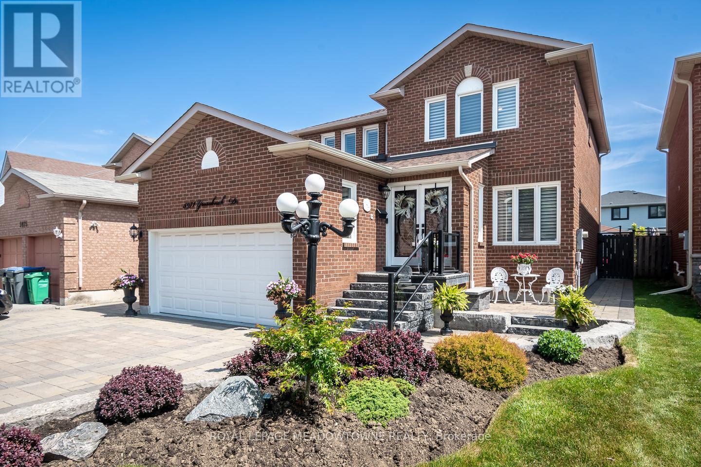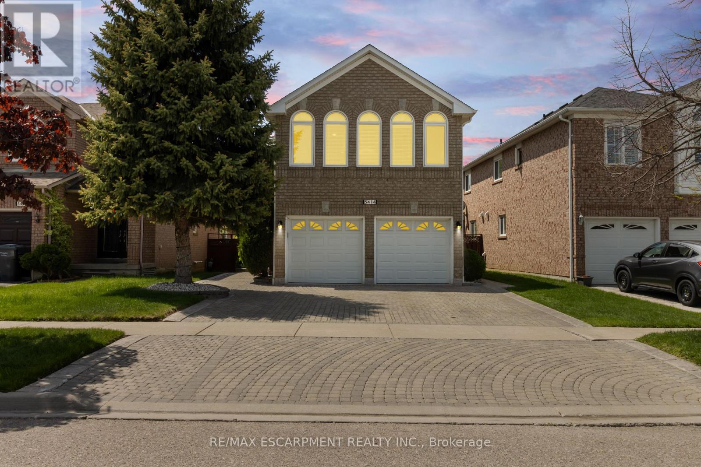- Houseful
- ON
- Halton Hills
- Georgetown
- 27 Hillside Dr
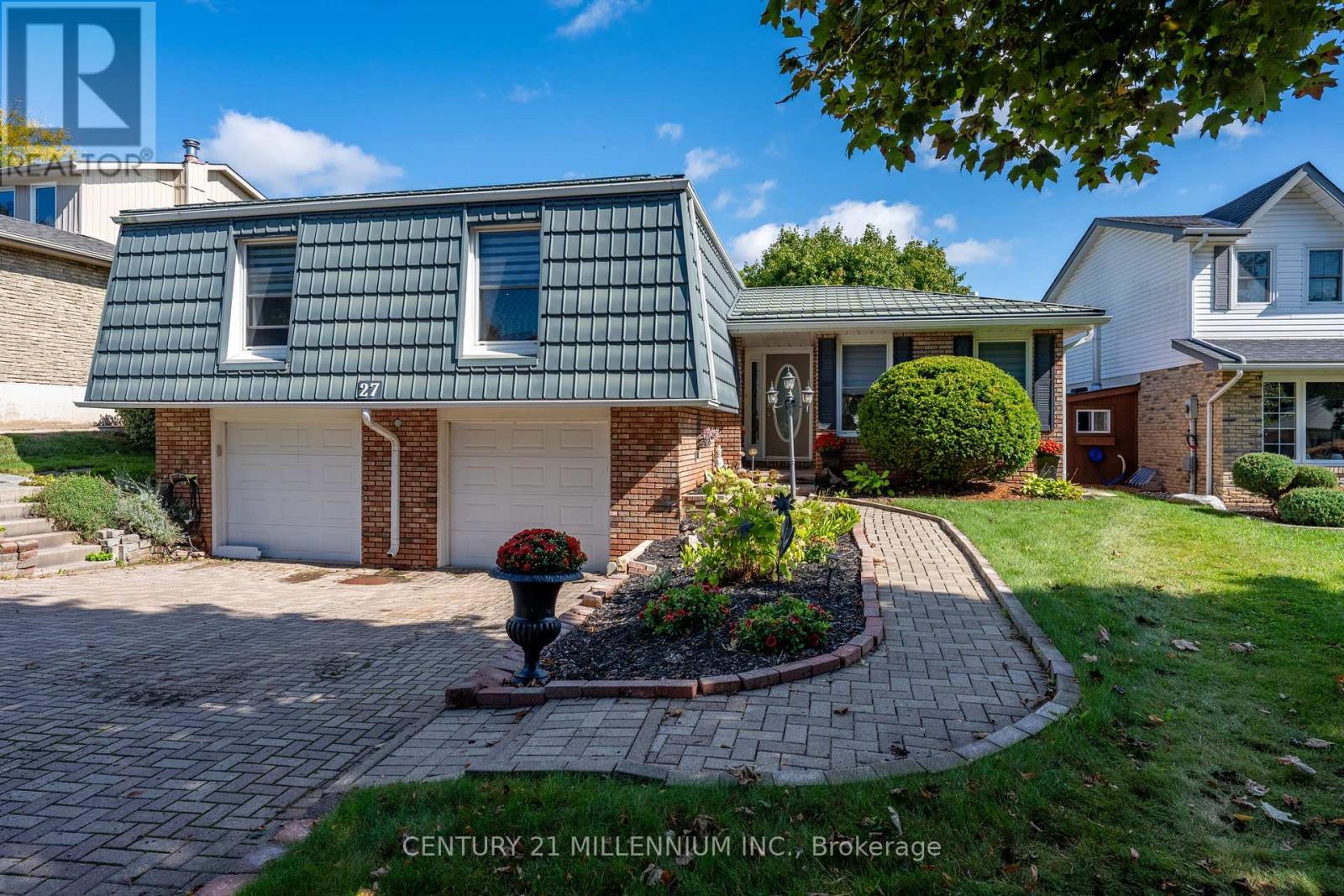
Highlights
Description
- Time on Housefulnew 26 hours
- Property typeSingle family
- StyleRaised bungalow
- Neighbourhood
- Median school Score
- Mortgage payment
Welcome to 27 Hillside Drive located in the family friendly Marywood Meadows community in Georgetown! This lovely raised bungalow is move in ready and meticulously kept. Featuring upgraded hardwood throughout, a gorgeous great room that will impress your guests and an immaculate backyard oasis! Upon entry into the home you are welcomed by the cozy family room with gas fireplace and walk thru to the sunroom which overlooks the two tier patio out back. The main level of the home offers you an impressive open concept great room including a living room, dining area and massive quartz island with enough seating for the whole family! Ample cupboards, wine bar, granite counters and almost new stove and dishwasher, make for simple, organized living. The large 5pc bathroom is another spotless room for two of the bedrooms to use and the primary bedroom has its own 2 pc bathroom and overlooks the fabulous back yard! The finished basement offers an additional 1,250 sq ft and is finished with plush carpet (recently installed, no pets), above grade windows and a large fully insulated crawlspace below the family room. The basement also features a secondary living room, spacious bedroom, 3 piece bathroom, laundry room with sink and walk out to the oversized, double car garage! Marywood Meadows is known for its walkability! Georgetown fairgrounds, hospital, library and downtown Georgetown are all just a short walk away! Easy access to Highway 7 and Trafalgar Road. Play a round at North Halton Golf club, have some fun at the Trafalgar Sports Park or take the pups to the leash free zone at Trafalgar Sports Park. Life is better here! (id:63267)
Home overview
- Cooling Central air conditioning
- Heat source Natural gas
- Heat type Forced air
- Has pool (y/n) Yes
- Sewer/ septic Sanitary sewer
- # total stories 1
- # parking spaces 4
- Has garage (y/n) Yes
- # full baths 2
- # half baths 1
- # total bathrooms 3.0
- # of above grade bedrooms 4
- Flooring Hardwood, vinyl, carpeted
- Has fireplace (y/n) Yes
- Subdivision Georgetown
- Lot size (acres) 0.0
- Listing # W12437331
- Property sub type Single family residence
- Status Active
- Laundry 4.17m X 4.04m
Level: Basement - 4th bedroom 3.39m X 2.64m
Level: Basement - Den 6.74m X 3.37m
Level: Basement - Family room 5.6m X 3.37m
Level: In Between - Sunroom 3.7m X 2.83m
Level: In Between - Kitchen 4.32m X 3.72m
Level: Main - Living room 7.93m X 4.08m
Level: Main - 2nd bedroom 3.11m X 2.97m
Level: Main - 3rd bedroom 4.05m X 2.95m
Level: Main - Dining room 3.76m X 3.12m
Level: Main - Primary bedroom 4.09m X 3.63m
Level: Main
- Listing source url Https://www.realtor.ca/real-estate/28935192/27-hillside-drive-halton-hills-georgetown-georgetown
- Listing type identifier Idx

$-3,197
/ Month

