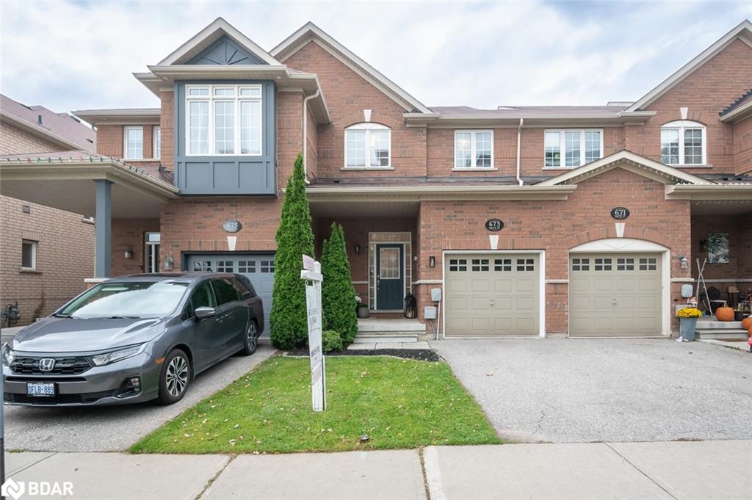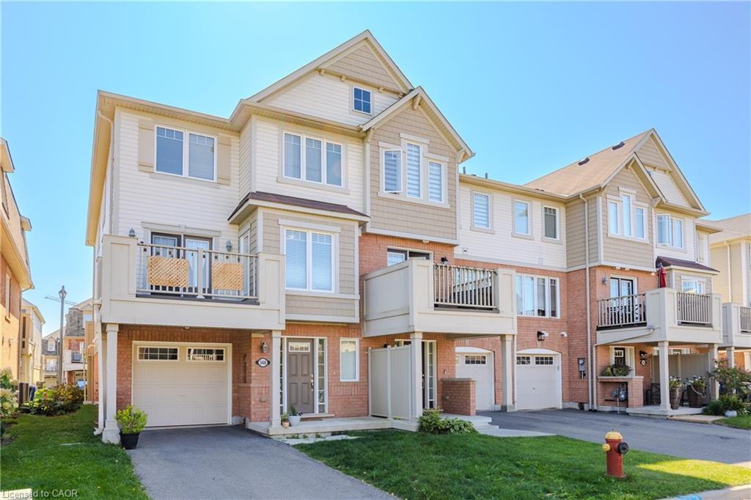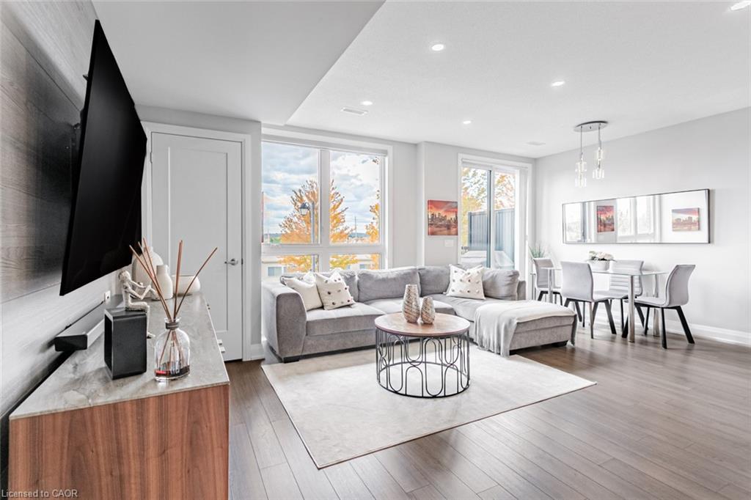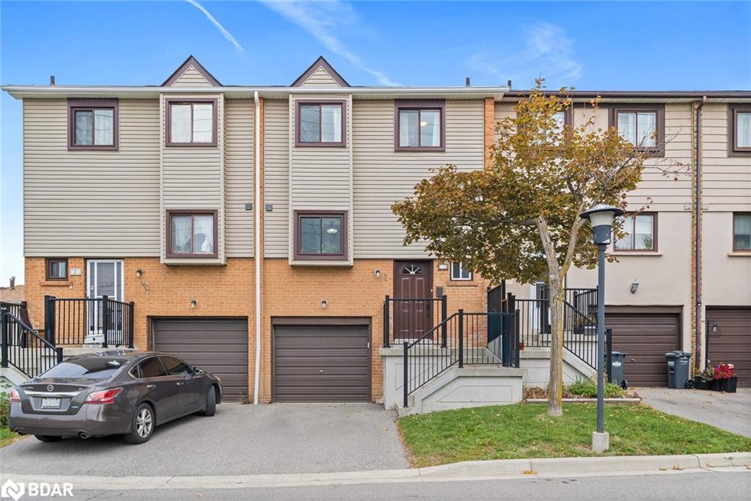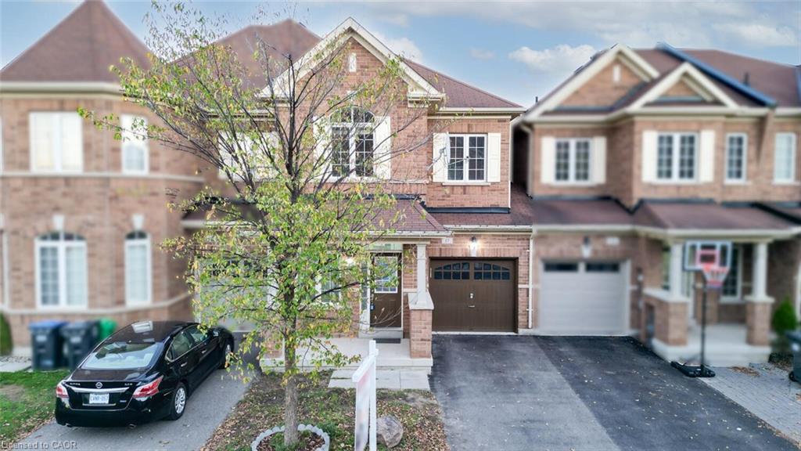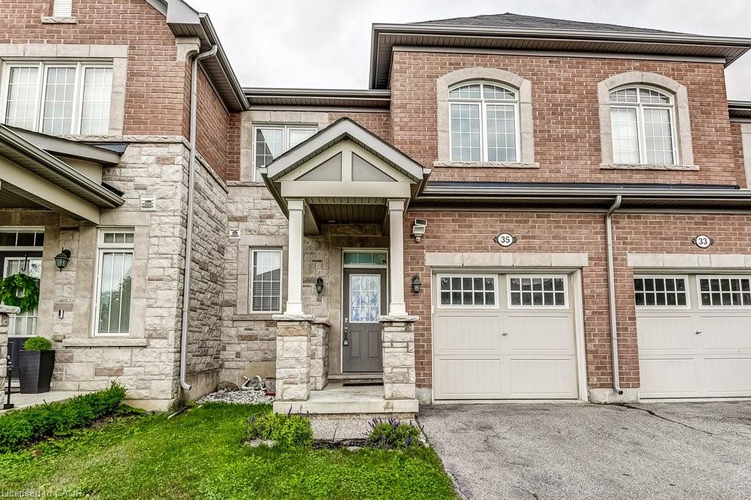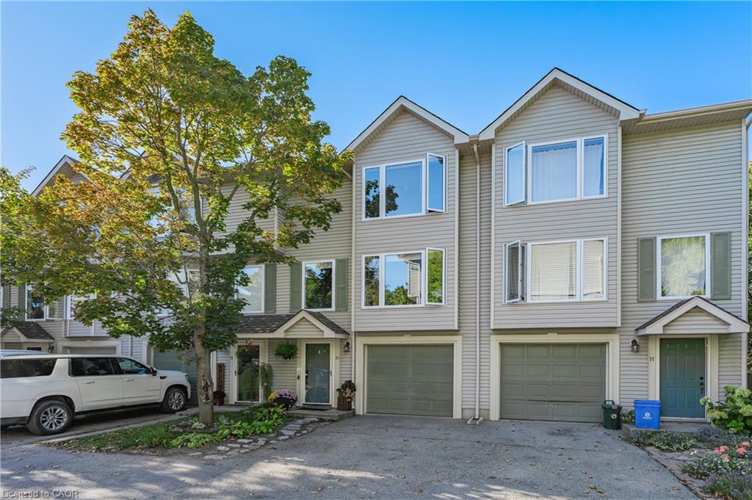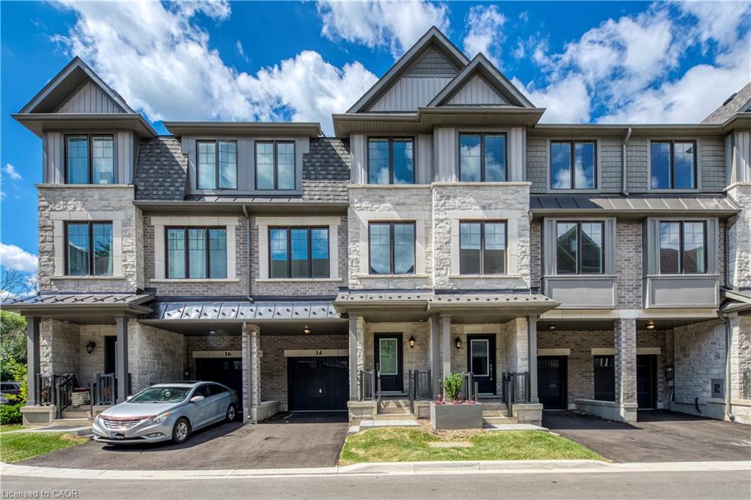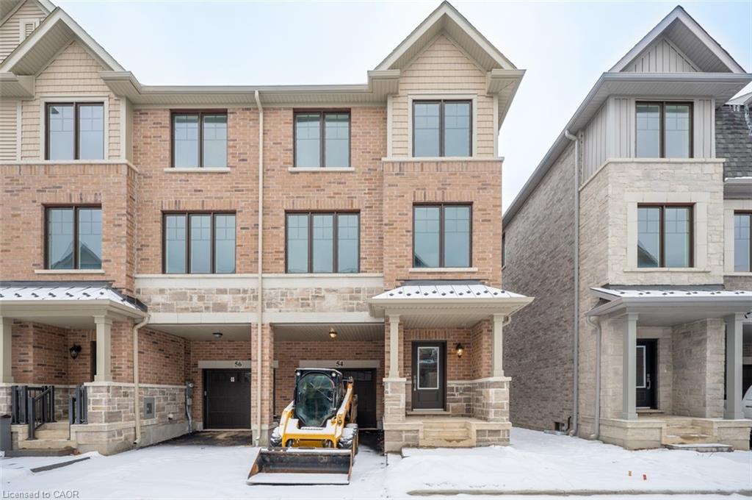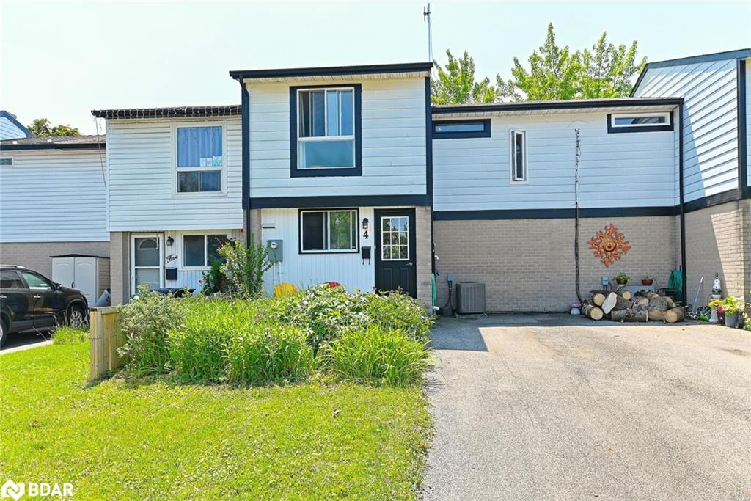- Houseful
- ON
- Halton Hills
- Georgetown
- 27 Seed House Ln
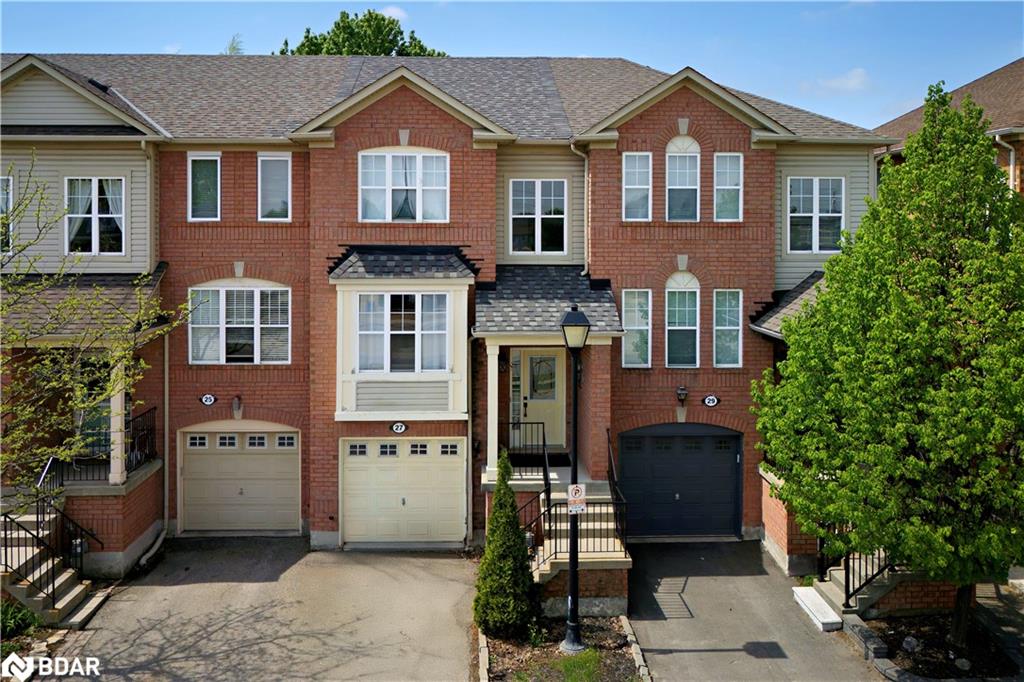
Highlights
Description
- Home value ($/Sqft)$522/Sqft
- Time on Houseful172 days
- Property typeResidential
- Style3 storey
- Neighbourhood
- Median school Score
- Garage spaces1
- Mortgage payment
Fabulous Family Townhome in Prime Georgetown! This beautifully upgraded townhome offers the perfect blend of modern style, convenience, and comfort. Located just a short walk from Georgetown Marketplace with 70+ stores and services, top-rated public and private schools, parks, and trails, this home is ideal for families and professionals alike. Enjoy easy access to Highways 7, 407, and 401, plus the GO Station for effortless commuting. Thoughtfully updated, this home features a newer roof, gas line for the stove, and freshly caulked exterior windows for improved efficiency. Inside, you'll find stunning maple hardwood floors and an elegant wrought iron staircase, all enhanced by LED ceiling lights throughout most of the home. The walkout basement adds valuable living space with direct access to the fully fenced backyard, complete with a deck and garden perfect for entertaining or relaxing. Enjoy the convenience of direct access to the home from the garage, as well as a separate door leading to the private backyard, making maintenance that much easier. Additional highlights include newer stainless steel appliances, owned water softener, and a reverse osmosis system for pure, high-quality water. The home has been painted, features updated laundry machines, and includes a smart garage door opener for modern convenience. With a single attached garage and parking for two vehicles, this home is move-in ready and offers incredible value. Don't miss out schedule your private showing today! Total square footage is 1,609sqft including the lower level which is above grade due to the walk-out feature. The main and second floor combined is 1,354sqft.Brokerage Remarks
Home overview
- Cooling Central air
- Heat type Forced air, natural gas
- Pets allowed (y/n) No
- Sewer/ septic Sewer (municipal)
- Construction materials Brick
- Roof Asphalt shing
- # garage spaces 1
- # parking spaces 2
- Has garage (y/n) Yes
- Parking desc Attached garage
- # full baths 2
- # half baths 1
- # total bathrooms 3.0
- # of above grade bedrooms 3
- # of rooms 12
- Appliances Water heater, dishwasher, dryer, refrigerator, stove, washer
- Has fireplace (y/n) Yes
- Laundry information Lower level
- County Halton
- Area 3 - halton hills
- Water source Municipal
- Zoning description Residential
- Lot desc Rural, rec./community centre, schools
- Lot dimensions 18.28 x 79.34
- Approx lot size (range) 0 - 0.5
- Basement information Full, finished
- Building size 1609
- Mls® # 40722131
- Property sub type Townhouse
- Status Active
- Virtual tour
- Tax year 2024
- Bedroom Second
Level: 2nd - Bedroom Second
Level: 2nd - Bathroom Second
Level: 2nd - Bathroom Second
Level: 2nd - Primary bedroom Second
Level: 2nd - Recreational room Basement
Level: Basement - Dining room Main
Level: Main - Kitchen Main
Level: Main - Breakfast room Main
Level: Main - Living room Main
Level: Main - Bathroom Main
Level: Main - Family room Main
Level: Main
- Listing type identifier Idx

$-2,240
/ Month

