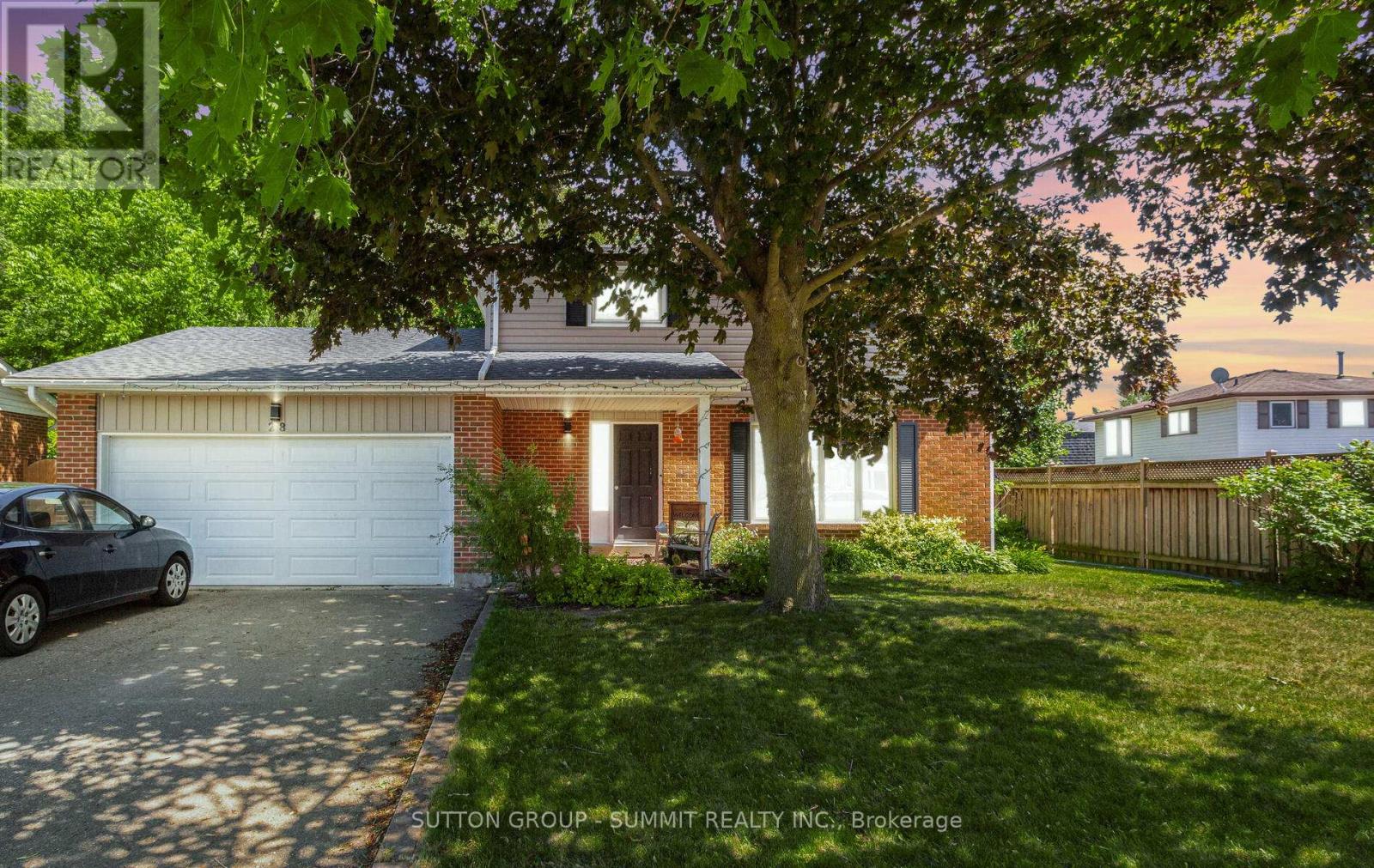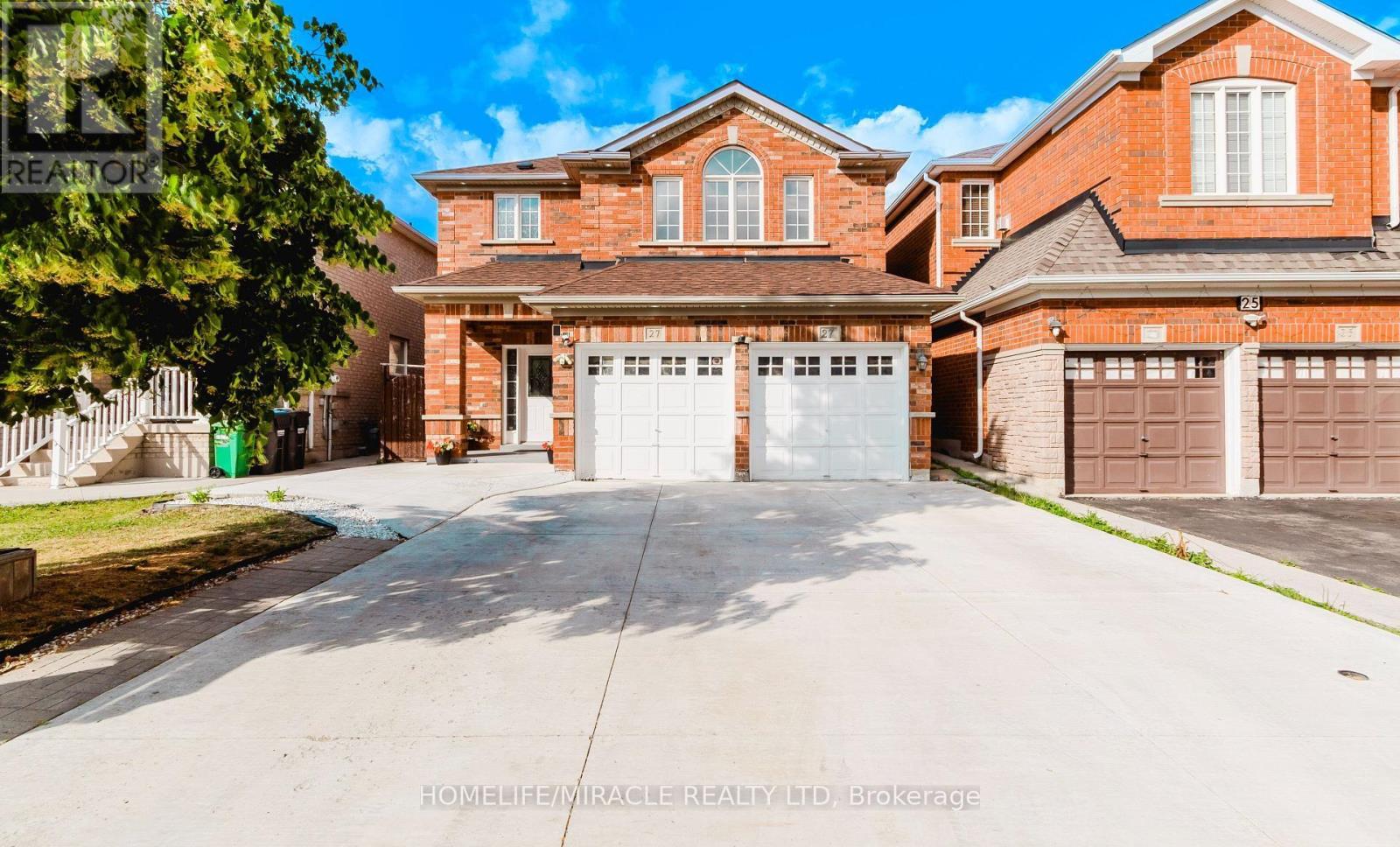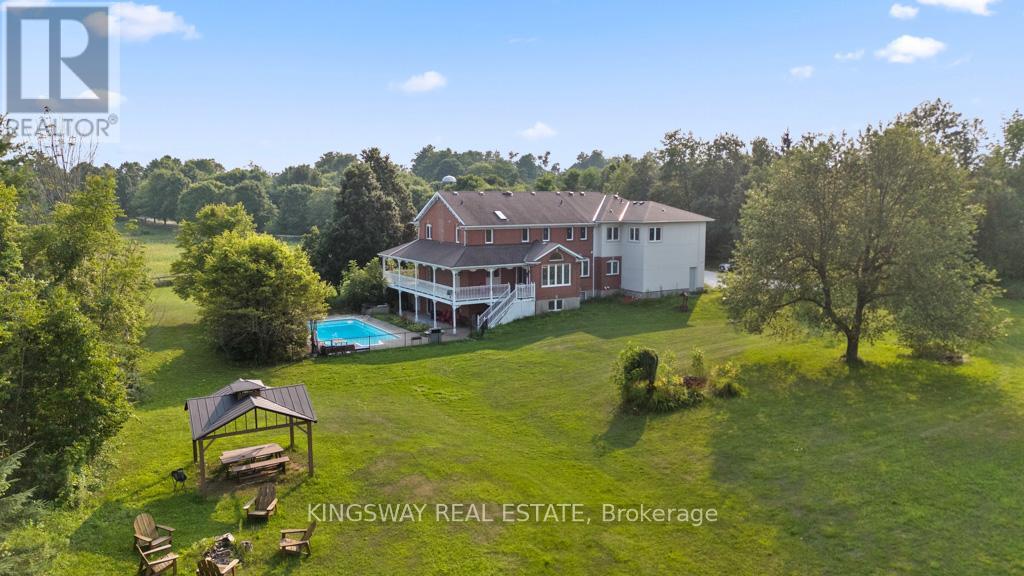- Houseful
- ON
- Halton Hills
- Action
- 28 Storey Dr

Highlights
Description
- Time on Housefulnew 4 days
- Property typeSingle family
- Neighbourhood
- Median school Score
- Mortgage payment
HUGE VALUE!! 4-bedroom Detached Home with a full 2-car garage, on a mature lot with a finished basement and a picturesque backyard with an inground heated pool!! Recently renovated with new vinyl plank flooring on the main, new carpet in the bedrooms & basement, upgraded bathrooms with new vanities, toilets, tiles, deep tub & modern fixtures. The sunken family room addition is a standout feature, boasting a vaulted ceiling with pot lights, a cozy gas fireplace, large windows & double French Doors that open to a private backyard oasis with a large gazebo set against a tranquil wooded backdrop. Major expenses have been meticulously addressed: new roof, new furnace, new pool liner, new s/s kitchen appliances, new kitchen backsplash, new light fixtures including basement pot lights, upgraded electrical panel, ensuring a move-in-ready home. The list is endless: granite counters, newer closet doors and window blinds, an upgraded water softener, front-load washer and dryer, and electrical and plumbing rough-ins ready for a basement bar or kitchen. Gas fireplace & pool heater recently serviced. Priced to sell! (id:63267)
Home overview
- Cooling Central air conditioning
- Heat source Natural gas
- Heat type Forced air
- Has pool (y/n) Yes
- Sewer/ septic Sanitary sewer
- # total stories 2
- Fencing Fenced yard
- # parking spaces 4
- Has garage (y/n) Yes
- # full baths 1
- # half baths 1
- # total bathrooms 2.0
- # of above grade bedrooms 4
- Flooring Hardwood, vinyl, carpeted
- Has fireplace (y/n) Yes
- Subdivision 1045 - ac acton
- Directions 2086268
- Lot size (acres) 0.0
- Listing # W12246496
- Property sub type Single family residence
- Status Active
- Primary bedroom 4.09m X 3.21m
Level: 2nd - 2nd bedroom 3.85m X 3.14m
Level: 2nd - 3rd bedroom 3.21m X 2.93m
Level: 2nd - 4th bedroom 2.76m X 2.64m
Level: 2nd - Recreational room / games room 6.99m X 5.71m
Level: Basement - Dining room 3.29m X 2.9m
Level: Ground - Family room 5.41m X 2.87m
Level: Ground - Living room 5.19m X 3.34m
Level: Ground - Kitchen 3.6m X 3.34m
Level: Ground
- Listing source url Https://www.realtor.ca/real-estate/28523661/28-storey-drive-halton-hills-ac-acton-1045-ac-acton
- Listing type identifier Idx

$-2,397
/ Month












