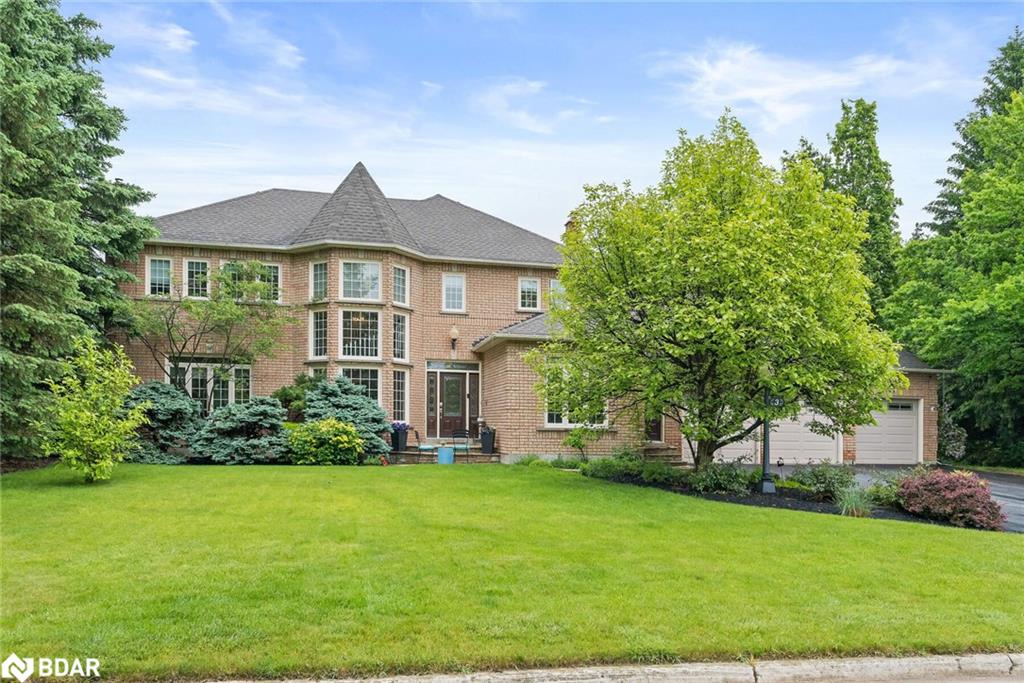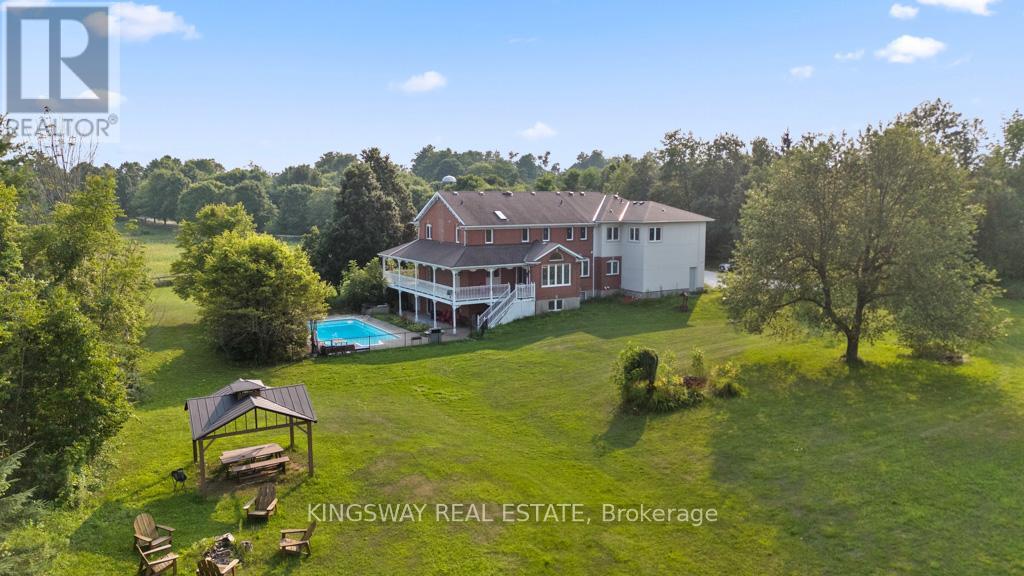- Houseful
- ON
- Halton Hills
- Glen Williams
- 3 Thomas Ct

3 Thomas Ct
3 Thomas Ct
Highlights
Description
- Home value ($/Sqft)$417/Sqft
- Time on Houseful58 days
- Property typeResidential
- StyleTwo story
- Neighbourhood
- Median school Score
- Year built1989
- Garage spaces3
- Mortgage payment
Stunning Executive Home in Prestigious Wildwood Estates Welcome to this exceptional family residence located in the coveted Wildwood Estates, set on a beautifully landscaped half-acre lot with mature trees offering ultimate privacy. Boasting over 3,000 sq. ft. of thoughtfully designed living space, this home features a three-car garage, in-ground pool, and a cabana with a full 3-pieceoutdoor bathroom, creating the perfect backyard oasis. Inside, you'll find newly finished hardwood floors, an upgraded kitchen (2017) with stone countertops overlooking the family room, backyard and pool and featuring a double walkout to the backyard ideal for entertaining. A separate staircase to the basement offers flexibility for a nanny or in-law suite. The primary retreat is a luxurious haven with a renovated 2020 5-piece ensuite featuring heated floors, soaker tub glass rain shower with water jets. The suite also features a wet bar for morning coffee, and his-and-hers walk-in closets. The second and third bedrooms are connected by a beautifully updated Jack-and-Jill bathroom with new broadloom carpeting, while the fourth bedroom includes its own private 3-piece bath. This is the ideal home for a successful family to raise children and create cherished memories in a tranquil, executive setting. New septic 2016, roof 2018, furnace 2021, carpeting 2024 kid bedrooms and office, driveway paved 2020, cabana roof vent 2020, pool winter safety cover 2022, pool heater 2022, pool deck resurfaced rubber krete 2019, pool liner2019, pool house with 3 piece bathroom.
Home overview
- Cooling Central air
- Heat type Fireplace-wood, forced air, natural gas
- Pets allowed (y/n) No
- Sewer/ septic Septic tank
- Construction materials Brick
- Foundation Concrete block
- Roof Asphalt shing
- Exterior features Landscaped, lawn sprinkler system, privacy, private entrance
- Other structures Other
- # garage spaces 3
- # parking spaces 9
- Has garage (y/n) Yes
- Parking desc Attached garage, garage door opener, asphalt
- # full baths 5
- # half baths 1
- # total bathrooms 6.0
- # of above grade bedrooms 5
- # of below grade bedrooms 1
- # of rooms 19
- Appliances Bar fridge, water heater, water softener, dishwasher, dryer, microwave, range hood, refrigerator, washer
- Has fireplace (y/n) Yes
- Laundry information Main level
- Interior features Auto garage door remote(s), in-law capability, wet bar
- County Halton
- Area 3 - halton hills
- View Pool, trees/woods
- Water body type River/stream
- Water source Municipal-metered
- Zoning description Hri (mn2)
- Lot desc Urban, irregular lot, landscaped, quiet area, schools, shopping nearby, trails
- Lot dimensions 121.39 x 165
- Water features River/stream
- Approx lot size (range) 0.5 - 1.99
- Basement information Separate entrance, full, finished, sump pump
- Building size 4559
- Mls® # 40762919
- Property sub type Single family residence
- Status Active
- Virtual tour
- Tax year 2024
- Bathroom Second
Level: 2nd - Bedroom Second
Level: 2nd - Bathroom Second
Level: 2nd - Bedroom Second
Level: 2nd - Bathroom Second
Level: 2nd - Bedroom Second
Level: 2nd - Primary bedroom Second
Level: 2nd - Bathroom Basement
Level: Basement - Bedroom Basement
Level: Basement - Other Basement
Level: Basement - Recreational room Basement
Level: Basement - Bathroom Main
Level: Main - Breakfast room Main
Level: Main - Living room Main
Level: Main - Family room Main
Level: Main - Bathroom Main
Level: Main - Office Main
Level: Main - Kitchen Main
Level: Main - Dining room Main
Level: Main
- Listing type identifier Idx

$-5,066
/ Month












