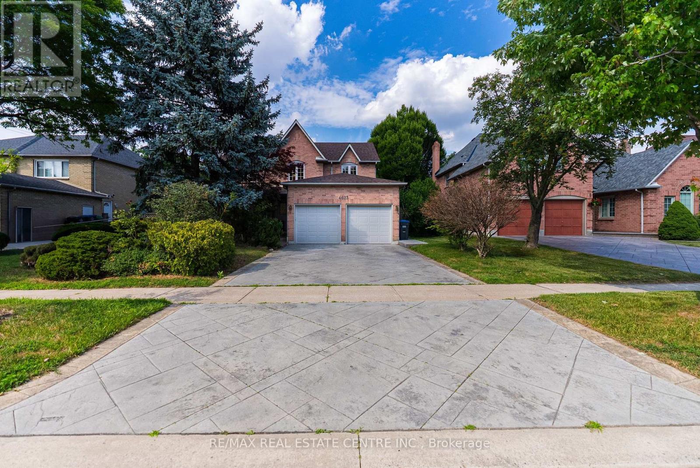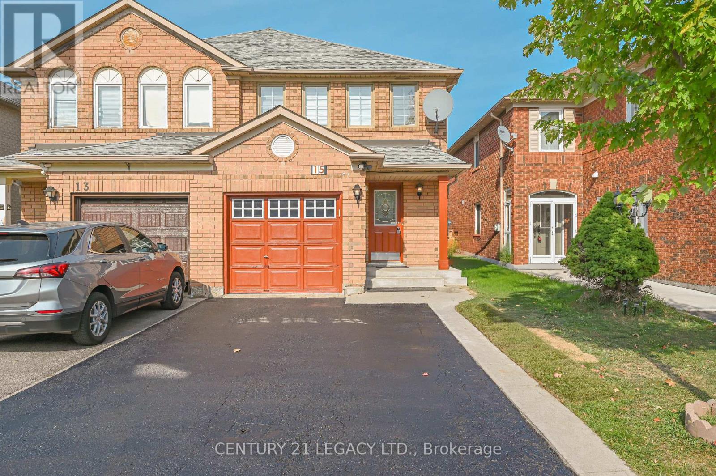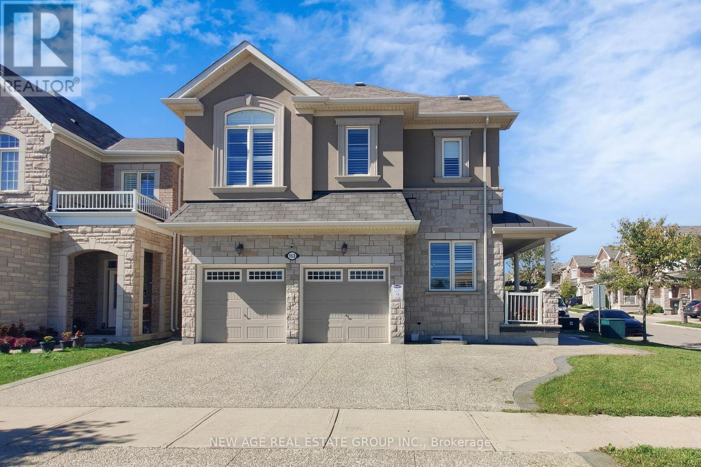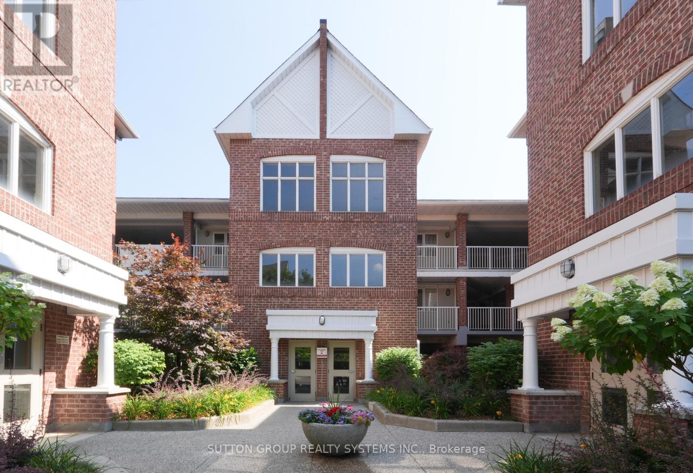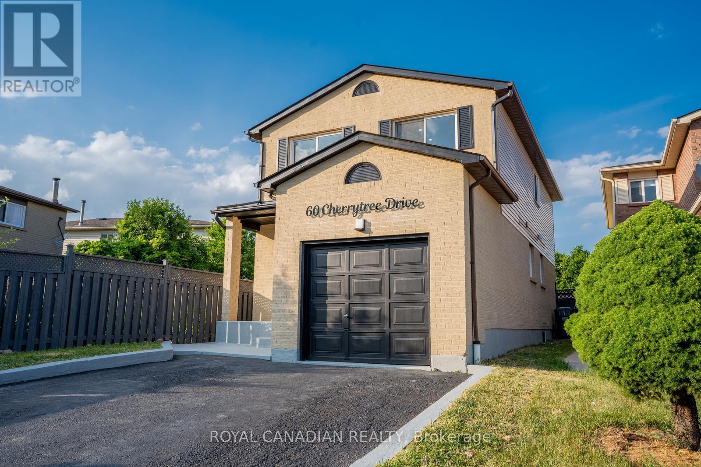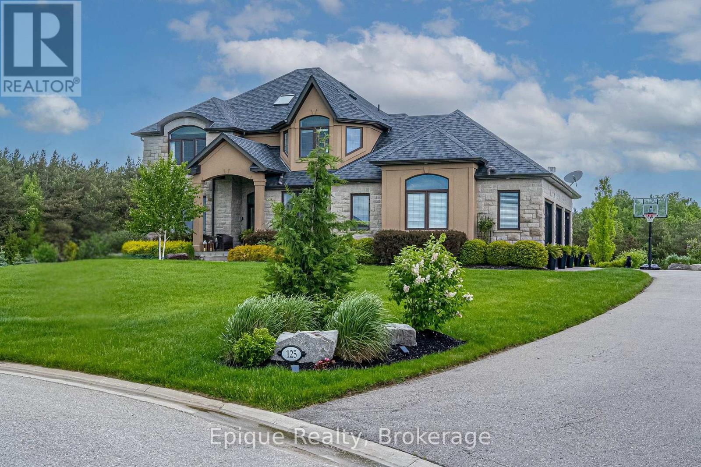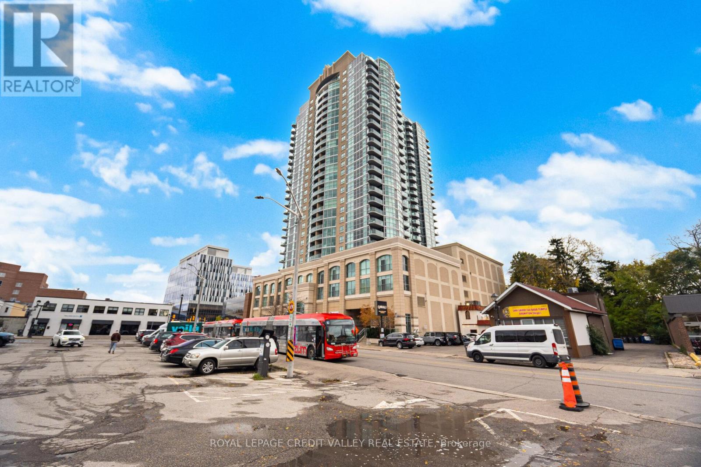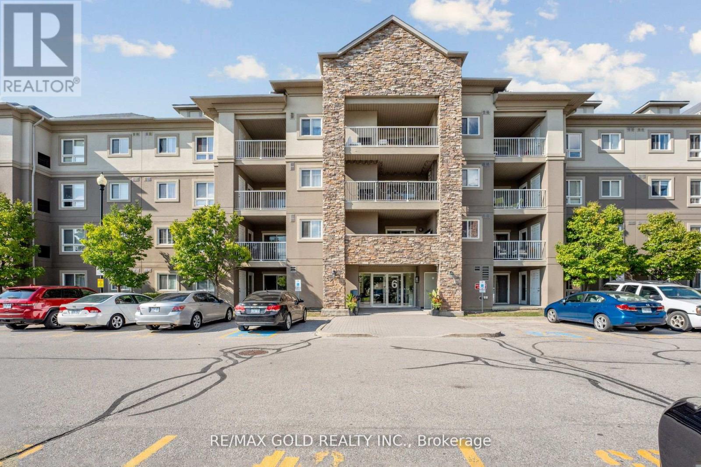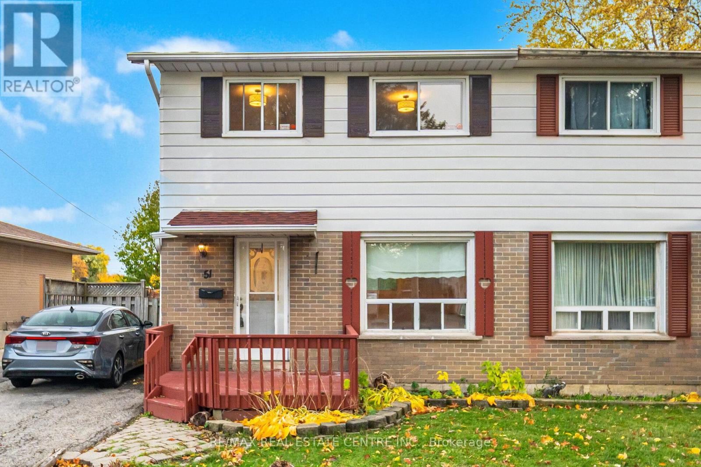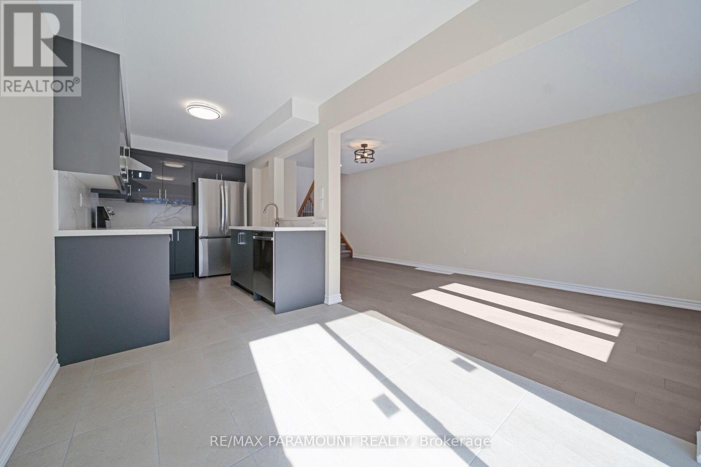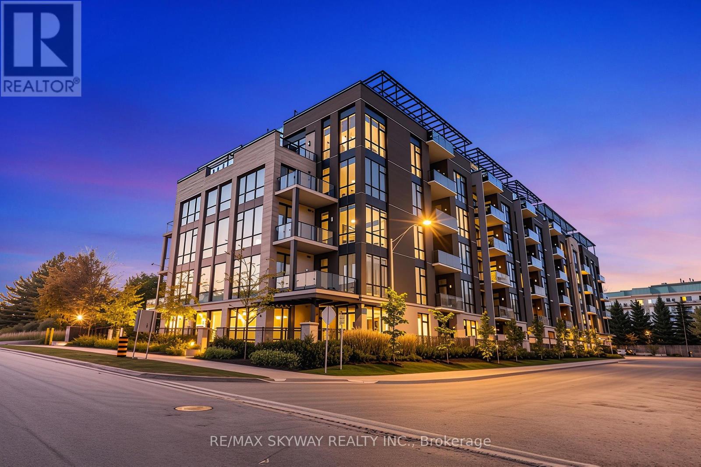- Houseful
- ON
- Halton Hills
- Georgetown
- 32 Orchid Ave
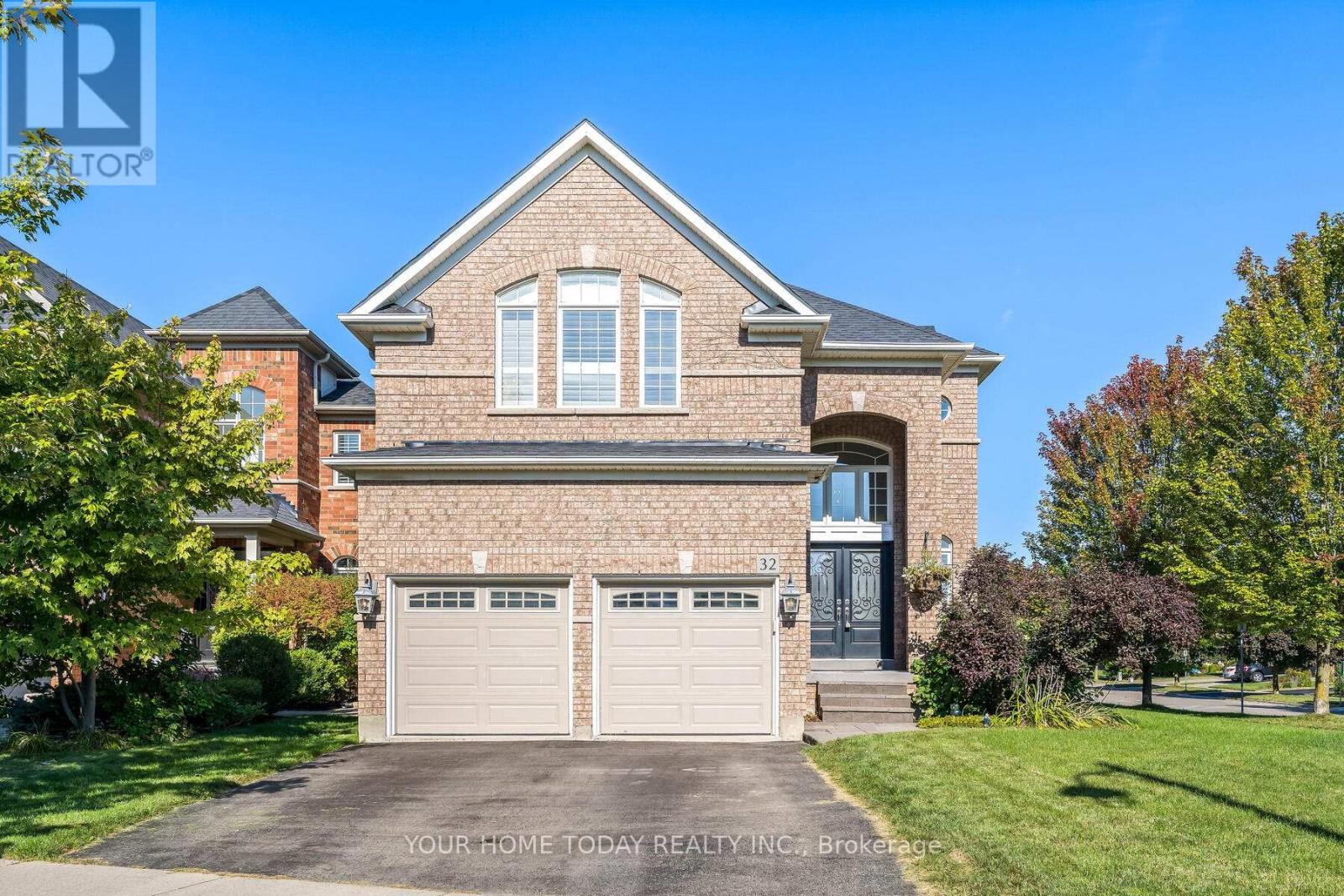
Highlights
Description
- Time on Houseful16 days
- Property typeSingle family
- Neighbourhood
- Median school Score
- Mortgage payment
The complete package! Approximately 4,200 sq. ft. of finished living space with 5+2-bedrooms, 4.5-bathrooms, finished lower level, heated saltwater pool, gorgeous landscaping and large corner lot backing on to path (no neighbours directly behind or on one side). It doesn't get much better than this! An elegant portico, stunning entry system and large sun-filled foyer set the stage for this impressive home featuring stylish flooring, quality finishes, California shutters and classy décor throughout. The main level offers 9 ft. ceilings, formal living and dining rooms, eat-in kitchen, family room, office, powder room and laundry/mudroom with garage access. The sun-filled living and dining rooms enjoy hardwood flooring, large windows and an open concept design that's perfect for entertaining. The family-sized kitchen features ceramic tile flooring and backsplash, granite counter, warm wood cabinetry, pot drawers, island, stainless steel appliances and walk-out to a backyard oasis with pool, gorgeous yard/gardens, pergola and extensive stone patio area. A family room with toasty 2-sided gas fireplace bordered by custom built shelving and an office with 2-sided fireplace complete the level. An eye-catching wood and wrought-iron staircase carry you to the upper level where you will find 5 spacious bedrooms - 4 with ensuite/semi-ensuite bathroom access and all with ample closet space. Adding to the enjoyment of the home is the finished lower level boasting a party-sized rec room, 2 additional bedrooms, 3-piece bathroom and plenty of storage/utility space. And what a location! Close to schools (across from Gardiner Public), parks, community centre, trails, shops and more. Great location for commuters too with easy access to major roads. (id:63267)
Home overview
- Cooling Central air conditioning
- Heat source Natural gas
- Heat type Forced air
- Has pool (y/n) Yes
- Sewer/ septic Sanitary sewer
- # total stories 2
- Fencing Fenced yard
- # parking spaces 4
- Has garage (y/n) Yes
- # full baths 4
- # half baths 1
- # total bathrooms 5.0
- # of above grade bedrooms 7
- Flooring Hardwood, carpeted, ceramic
- Community features Community centre
- Subdivision Georgetown
- Lot size (acres) 0.0
- Listing # W12466765
- Property sub type Single family residence
- Status Active
- 4th bedroom 5.4m X 3.3m
Level: 2nd - 3rd bedroom 3.2m X 3m
Level: 2nd - 2nd bedroom 3.3m X 3m
Level: 2nd - 5th bedroom 3.2m X 3.1m
Level: 2nd - Primary bedroom 6.9m X 3.6m
Level: 2nd - Bedroom 3.8m X 2.9m
Level: Basement - Bedroom 3.9m X 2.9m
Level: Basement - Recreational room / games room 10.1m X 4.7m
Level: Basement - Kitchen 5.2m X 3.7m
Level: Ground - Eating area 5.2m X 3.7m
Level: Ground - Dining room 7.4m X 3.2m
Level: Ground - Living room 7.42m X 3.2m
Level: Ground - Office 3m X 2.7m
Level: Ground - Family room 3.6m X 2.9m
Level: Ground
- Listing source url Https://www.realtor.ca/real-estate/28999032/32-orchid-avenue-halton-hills-georgetown-georgetown
- Listing type identifier Idx

$-3,733
/ Month

