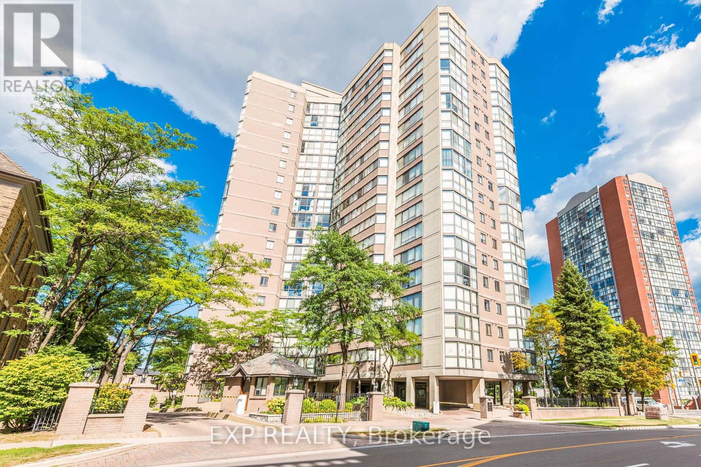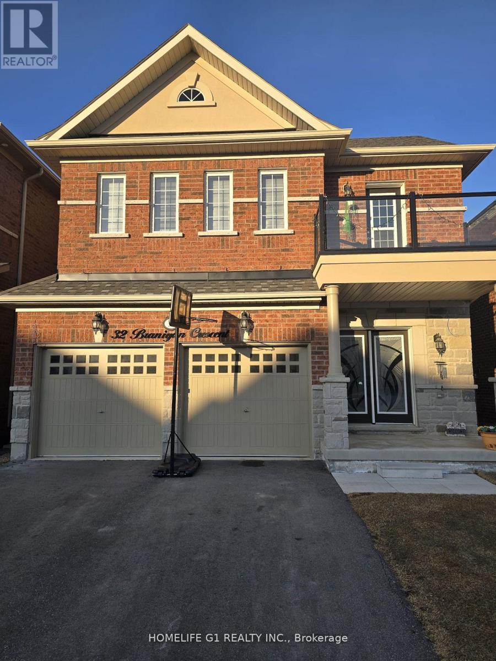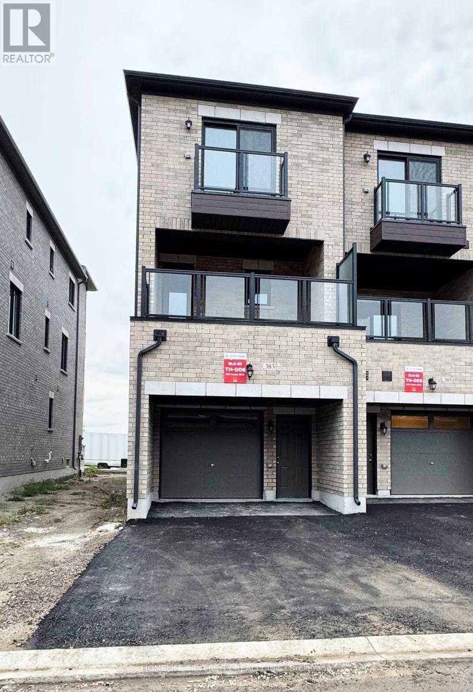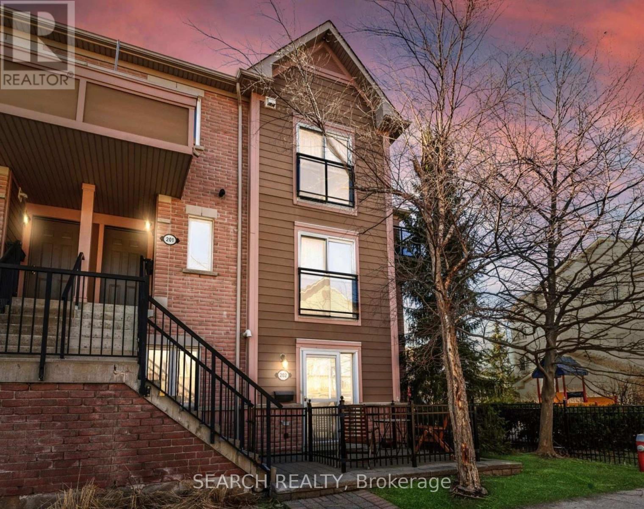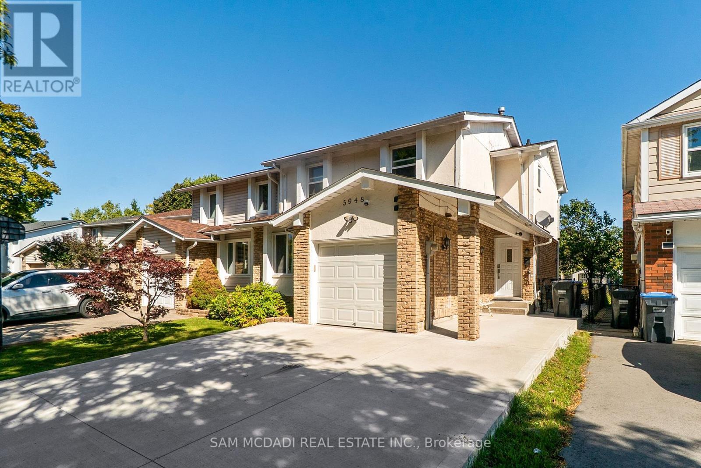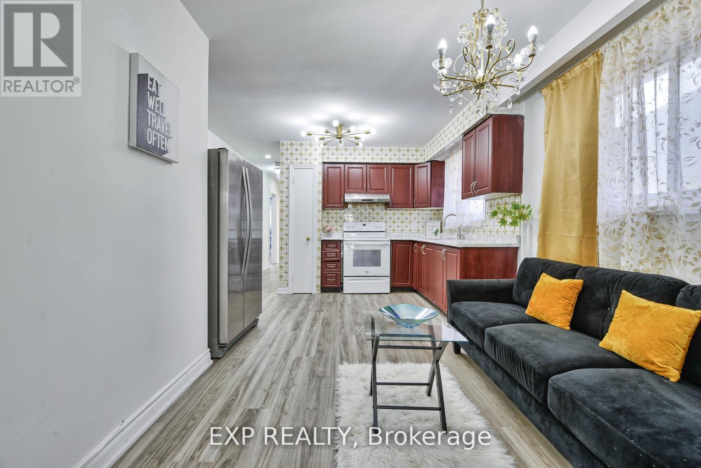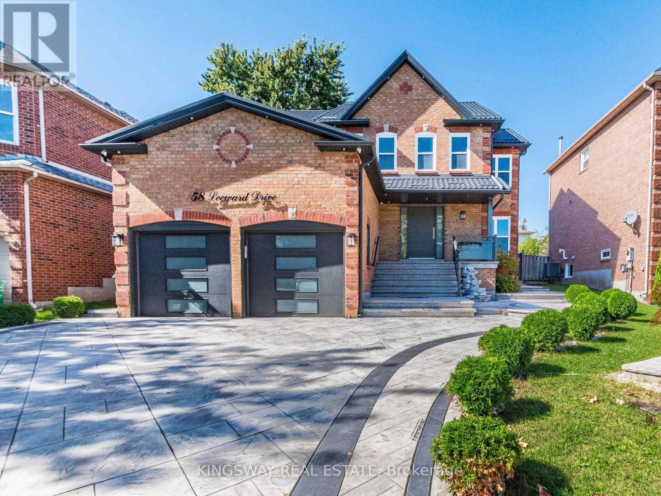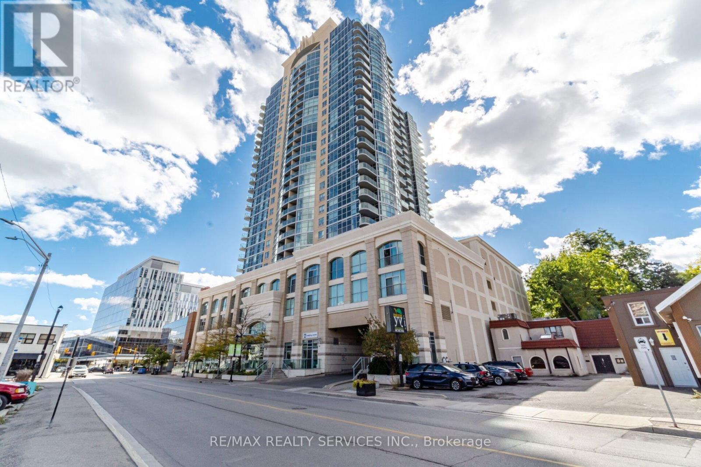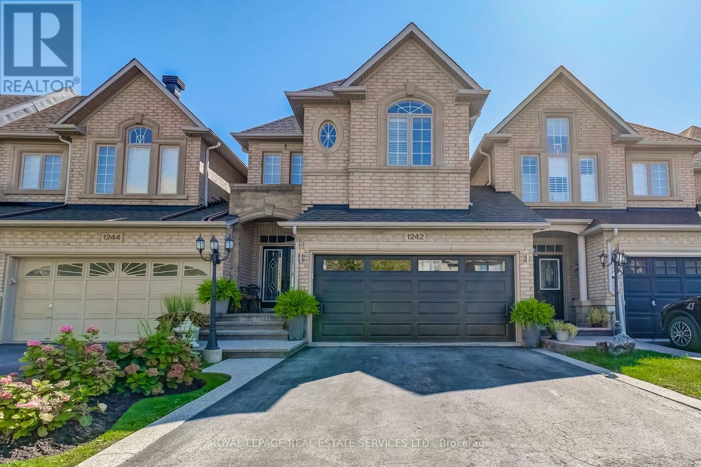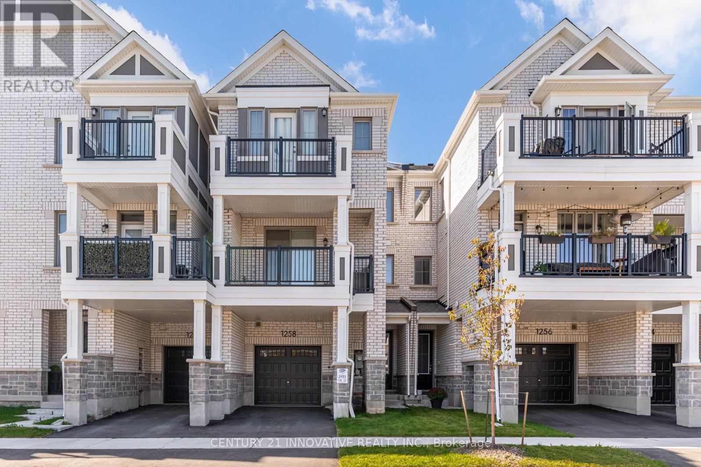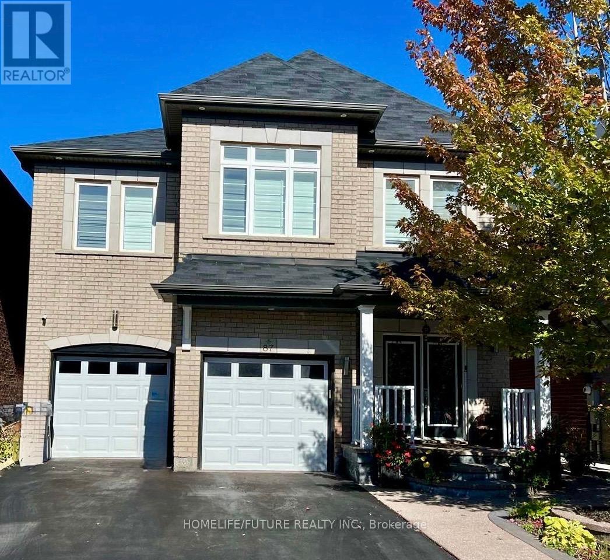- Houseful
- ON
- Halton Hills
- Georgetown
- 34 Curry Cres
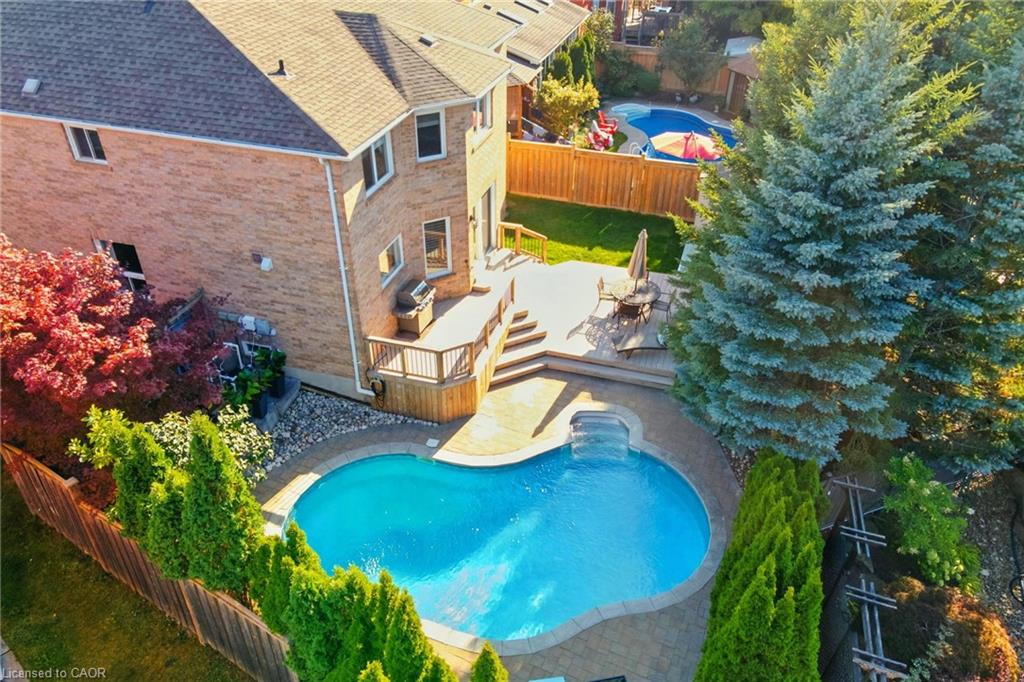
Highlights
Description
- Home value ($/Sqft)$573/Sqft
- Time on Housefulnew 7 hours
- Property typeResidential
- StyleTwo story
- Neighbourhood
- Median school Score
- Year built1996
- Garage spaces2
- Mortgage payment
Stunning, fully updated executive detached home in a highly sought-after neighbourhood, offering the perfect balance of elegance, comfort and family living. Bright and open living spaces make it easy to spend time together, while still offering room to spread out. The heart of the home is the fabulous renovated kitchen, complete with a large centre island and plenty of space for gathering — ideal for both everyday family meals and entertaining. The open-concept design flows seamlessly into the bright family room with a gas fireplace. Upstairs, the large primary bedroom offers two walk-in closets and a spa-like bathroom. Three other generously sized bedrooms provide ample space for the whole family. The finished basement with additional bathroom adds even more space for recreation, a home office, or movie nights. Complete with built-in sauna! Step outside to a private backyard designed for fun and relaxation, with an inground pool, cabana bar and peaceful ravine views — perfect for summer days and weekend get-togethers. Located in a high-demand community close to top-rated schools, parks, trails, and all amenities, this home is a rare opportunity to own a move-in ready property with premium finishes and a one-of-a-kind setting. Kitchen and main floor renovation - 2019. New staircase from main floor to second floor - 2013. Hardwood floor upstairs - 2013. Primary bathroom renovation - 2019. Second upstairs bathroom - 2020. Basement and basement bathroom - 2023. Mechanics: Furnace and A/C - 2018. New water softener - 2024. Exterior: Pool - 2011Composite decking with cedar trim - 2011. Roof - 2015. New Pool Heater - 2025.
Home overview
- Cooling Central air
- Heat type Forced air, natural gas
- Pets allowed (y/n) No
- Sewer/ septic Sewer (municipal)
- Utilities Cable available, cell service, electricity available, garbage/sanitary collection, high speed internet avail, natural gas available, recycling pickup, street lights, phone available
- Construction materials Brick
- Foundation Poured concrete
- Roof Asphalt shing
- Exterior features Landscaped, privacy
- Fencing Full
- Other structures Sauna
- # garage spaces 2
- # parking spaces 6
- Has garage (y/n) Yes
- Parking desc Attached garage, asphalt
- # full baths 2
- # half baths 2
- # total bathrooms 4.0
- # of above grade bedrooms 4
- # of rooms 20
- Appliances Bar fridge, dryer, range hood, refrigerator, stove, washer
- Has fireplace (y/n) Yes
- Laundry information Main level
- Interior features Built-in appliances, sauna
- County Halton
- Area 3 - halton hills
- Water source Municipal
- Zoning description Ldr1-2
- Directions Nonmem
- Lot desc Urban, dog park, landscaped, park, place of worship, quiet area, ravine, schools, shopping nearby, trails
- Lot dimensions 43.67 x 111.44
- Approx lot size (range) 0 - 0.5
- Basement information Full, finished
- Building size 3053
- Mls® # 40774546
- Property sub type Single family residence
- Status Active
- Virtual tour
- Tax year 2025
- Second
Level: 2nd - Primary bedroom Second
Level: 2nd - Bedroom Bedroom 4
Level: 2nd - Bedroom Bedroom 2
Level: 2nd - Bedroom Bedroom 3
Level: 2nd - Bathroom Second
Level: 2nd - Bathroom Basement
Level: Basement - Office Basement
Level: Basement - Utility Basement
Level: Basement - Recreational room Basement
Level: Basement - Storage Basement
Level: Basement - Storage Basement
Level: Basement - Dining room Main
Level: Main - Living room Main
Level: Main - Kitchen Main
Level: Main - Bathroom Main
Level: Main - Office Main
Level: Main - Foyer Main
Level: Main - Family room Main
Level: Main - Laundry Main
Level: Main
- Listing type identifier Idx

$-4,667
/ Month

