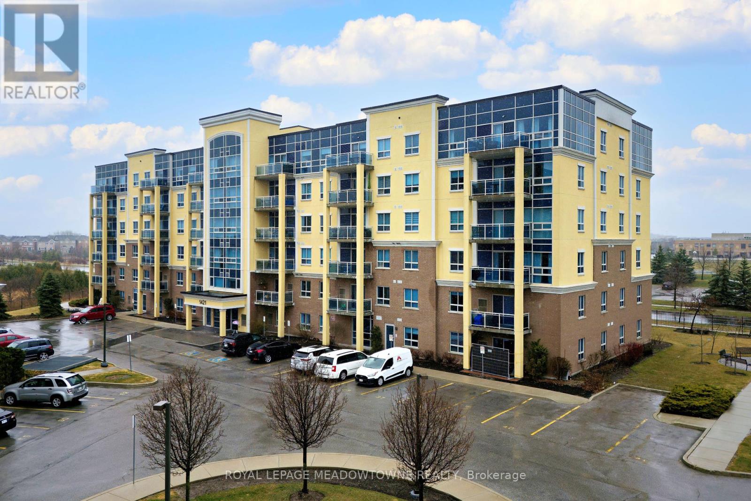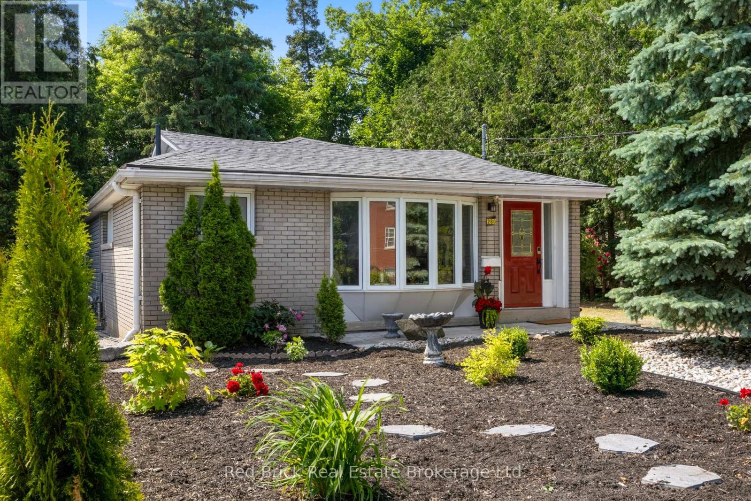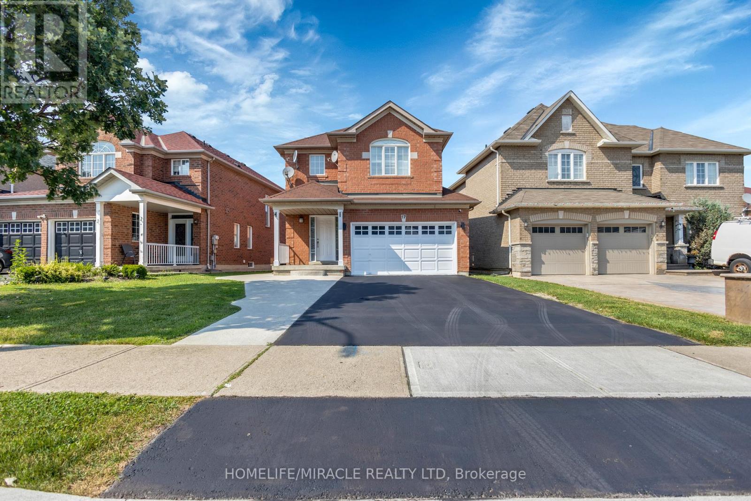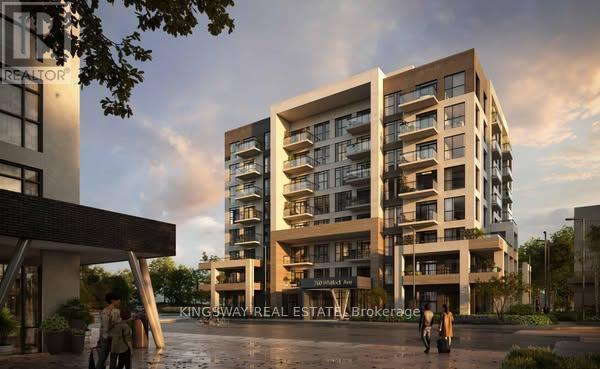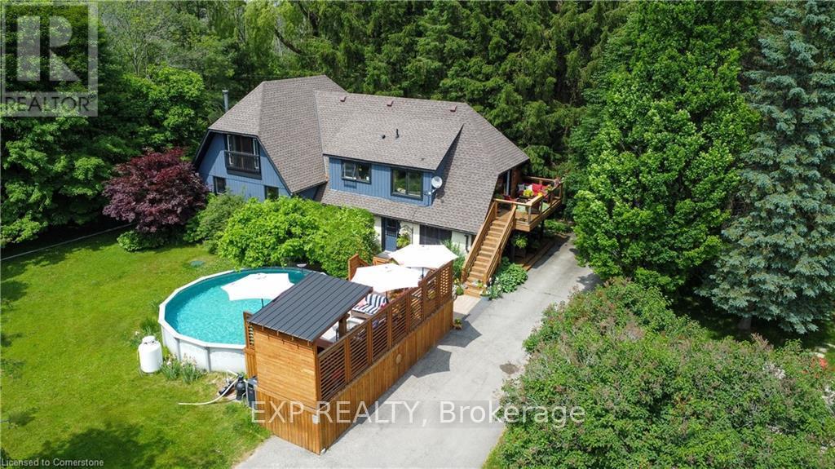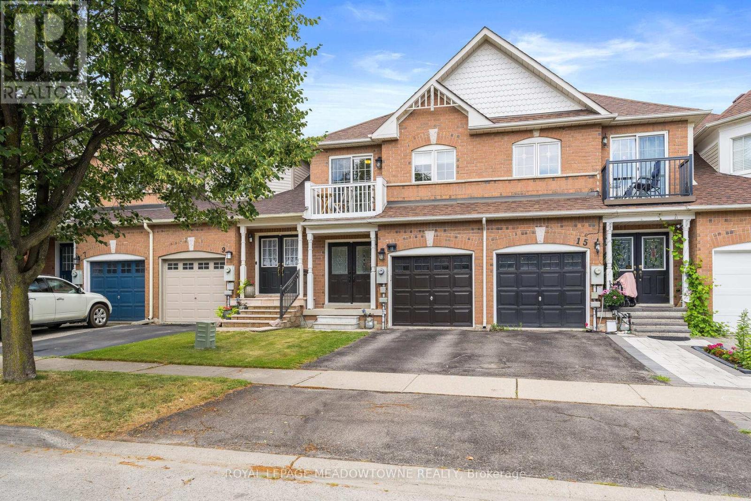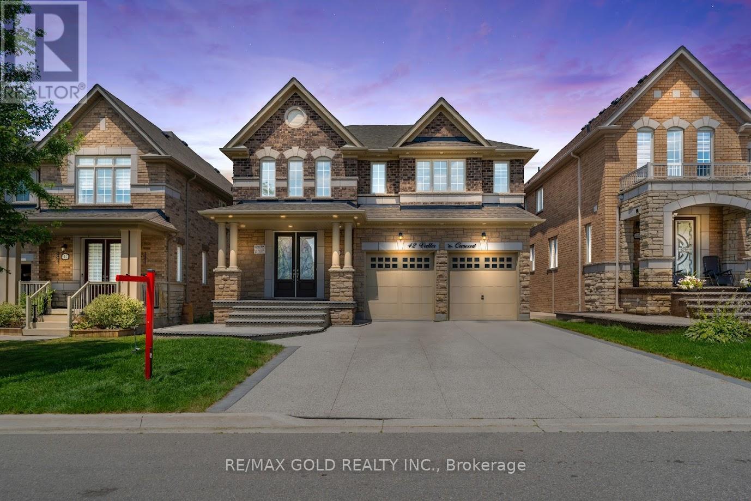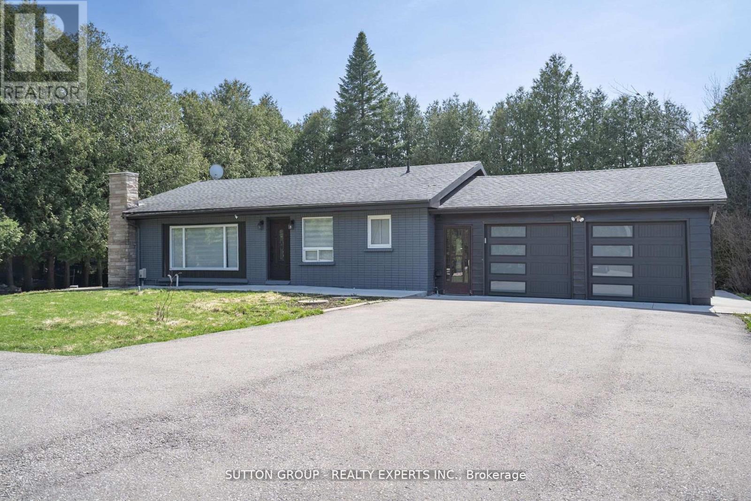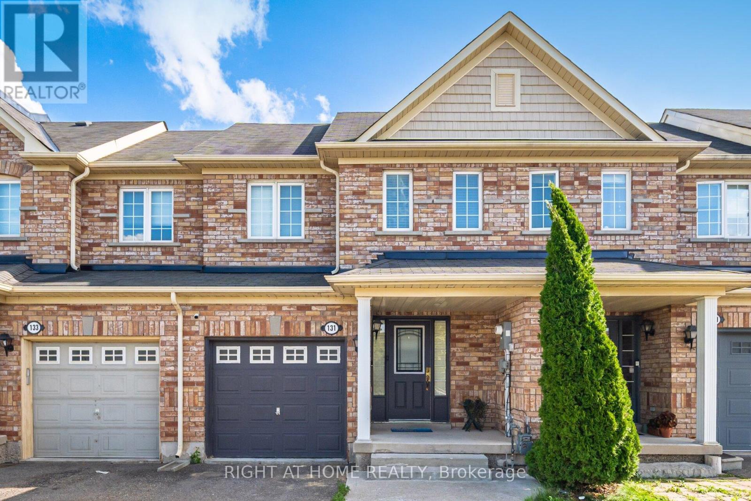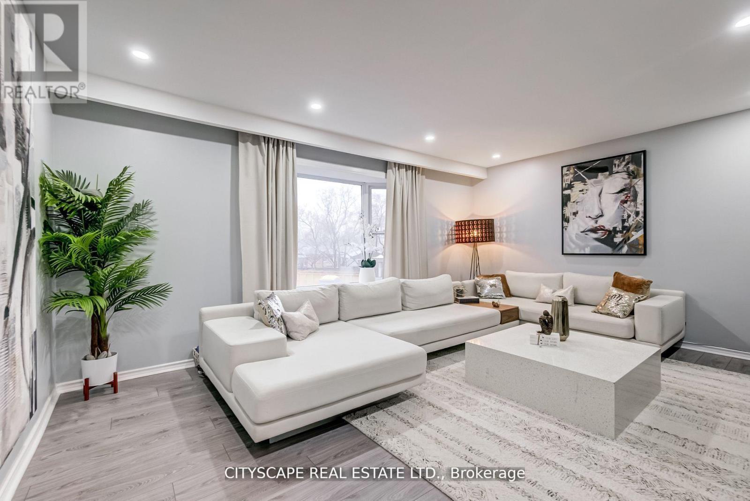- Houseful
- ON
- Halton Hills
- Action
- 34 Hurst St
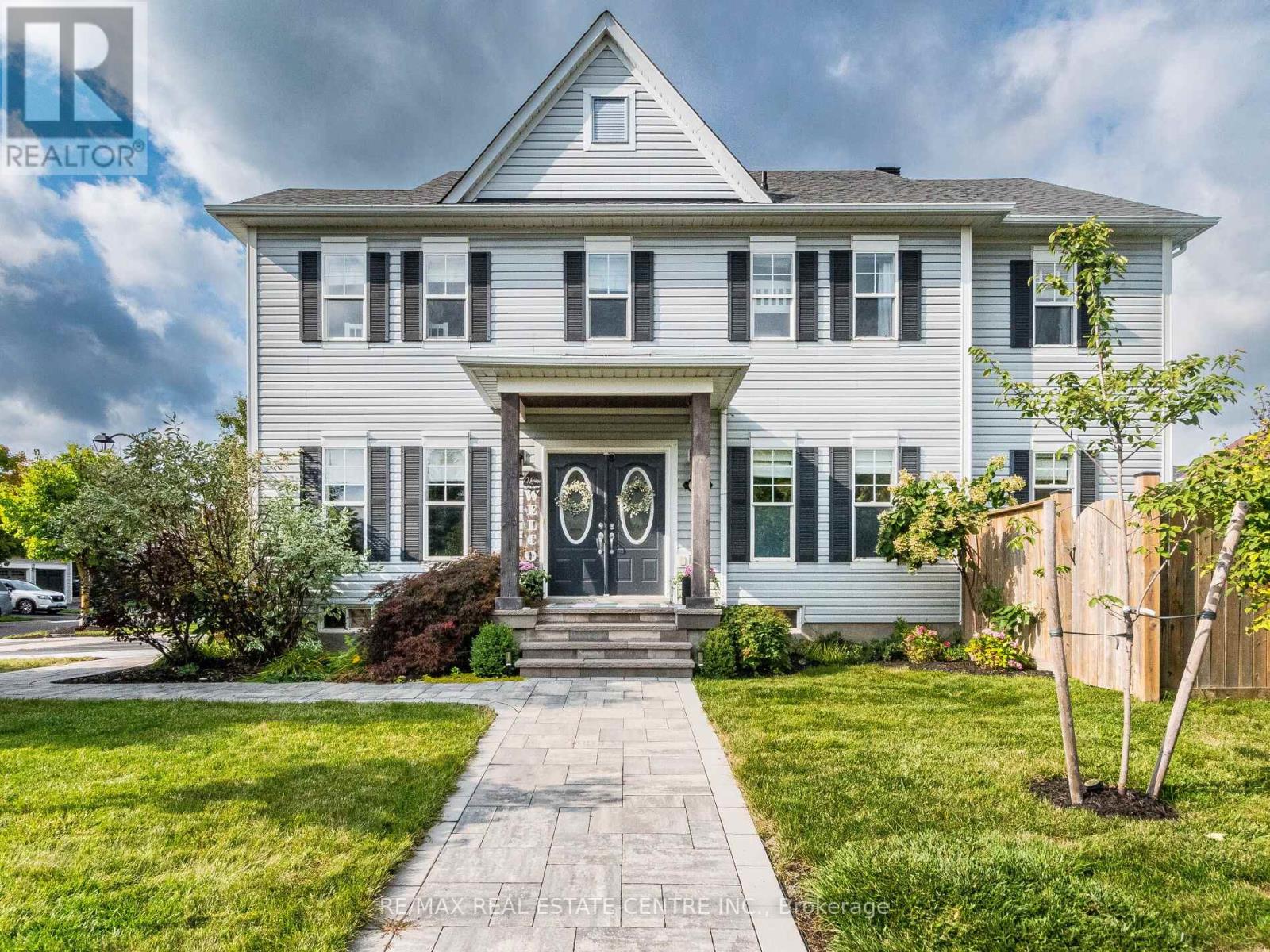
Highlights
Description
- Time on Housefulnew 23 hours
- Property typeSingle family
- Neighbourhood
- Median school Score
- Mortgage payment
Look no further..this gorgeous renovated corner property has been upgraded including main floor porcelain flooring ( heated kitchen and family room); remodeled kitchen with reverse osmosis fridge system; separate library/office off main main Foyer; Family room w/gas fireplace; Walkout to private yard with 12X20(approx.) inground heated salt water pool (can be controlled by a Bluetooth PDA), child safe shallow area; pool deck rubberized coating; Gazebo for entertaining; inhouse entry to 2 car garage; 2nd floor features laundry room; Principal BR features 5 piece WR and W/I Closet; additional 3 Bedrooms; 2nd floor washrooms have heated floors; central vac; Located close to parks and recreation centre with 2 rinks; walking distance to schools; Enjoy! (id:63267)
Home overview
- Cooling Central air conditioning
- Heat source Natural gas
- Heat type Forced air
- Has pool (y/n) Yes
- Sewer/ septic Sanitary sewer
- # total stories 2
- Fencing Fenced yard
- # parking spaces 4
- Has garage (y/n) Yes
- # full baths 2
- # half baths 1
- # total bathrooms 3.0
- # of above grade bedrooms 4
- Flooring Porcelain tile, ceramic
- Has fireplace (y/n) Yes
- Community features School bus
- Subdivision 1045 - ac acton
- Directions 1424402
- Lot size (acres) 0.0
- Listing # W12386519
- Property sub type Single family residence
- Status Active
- Bathroom Measurements not available
Level: 2nd - Laundry 9.7m X 2m
Level: 2nd - 3rd bedroom 4.1m X 3.16m
Level: 2nd - Bathroom Measurements not available
Level: 2nd - 2nd bedroom 2.8m X 3.46m
Level: 2nd - Primary bedroom 3.42m X 5.04m
Level: 2nd - 4th bedroom 4.21m X 3.22m
Level: 2nd - Family room 3.42m X 4.64m
Level: Main - Kitchen 4.95m X 4.64m
Level: Main - Library 3.48m X 3.2m
Level: Main - Dining room 3.13m X 3.35m
Level: Main - Bathroom Measurements not available
Level: Main
- Listing source url Https://www.realtor.ca/real-estate/28825922/34-hurst-street-halton-hills-ac-acton-1045-ac-acton
- Listing type identifier Idx

$-2,933
/ Month

