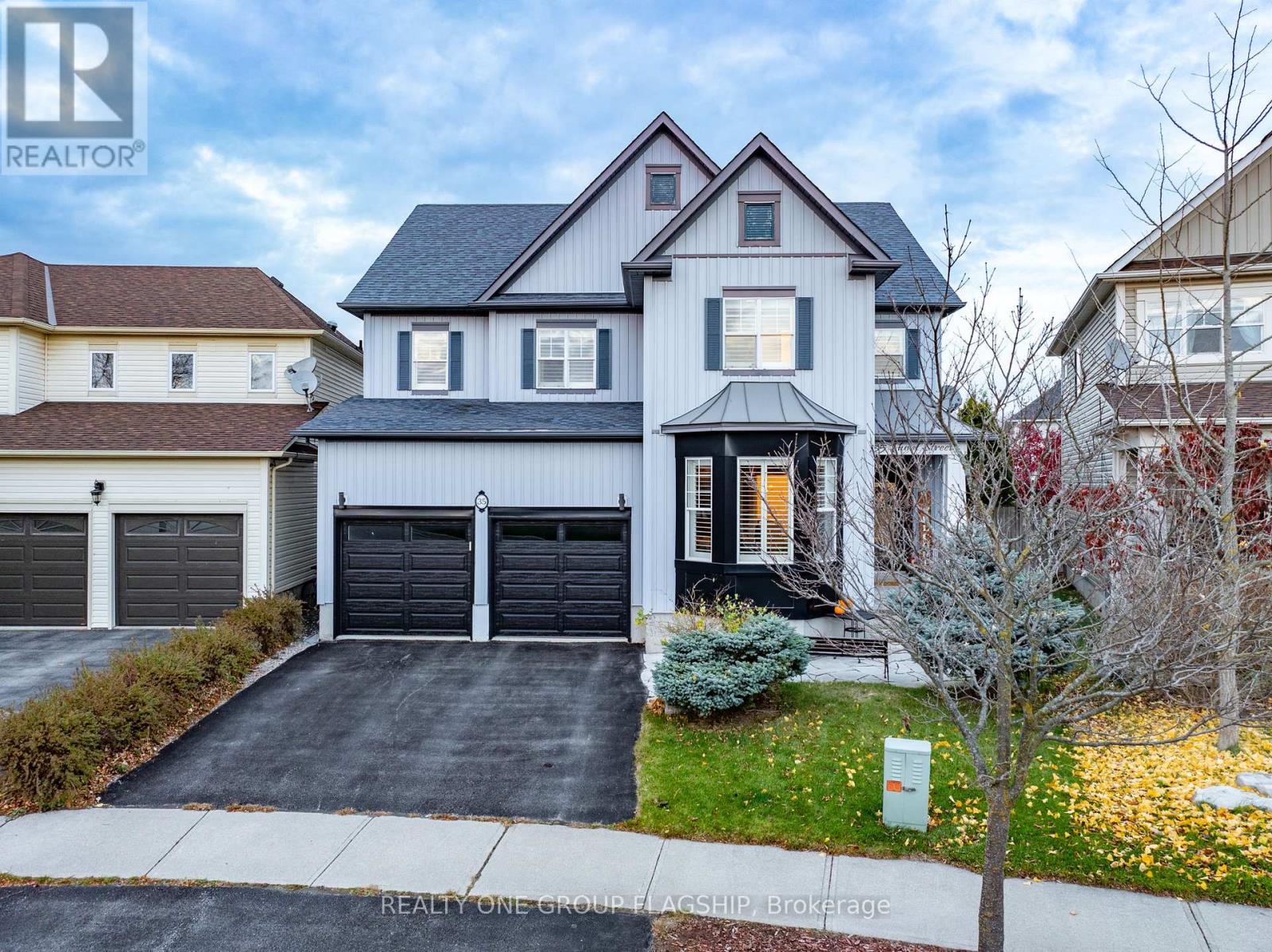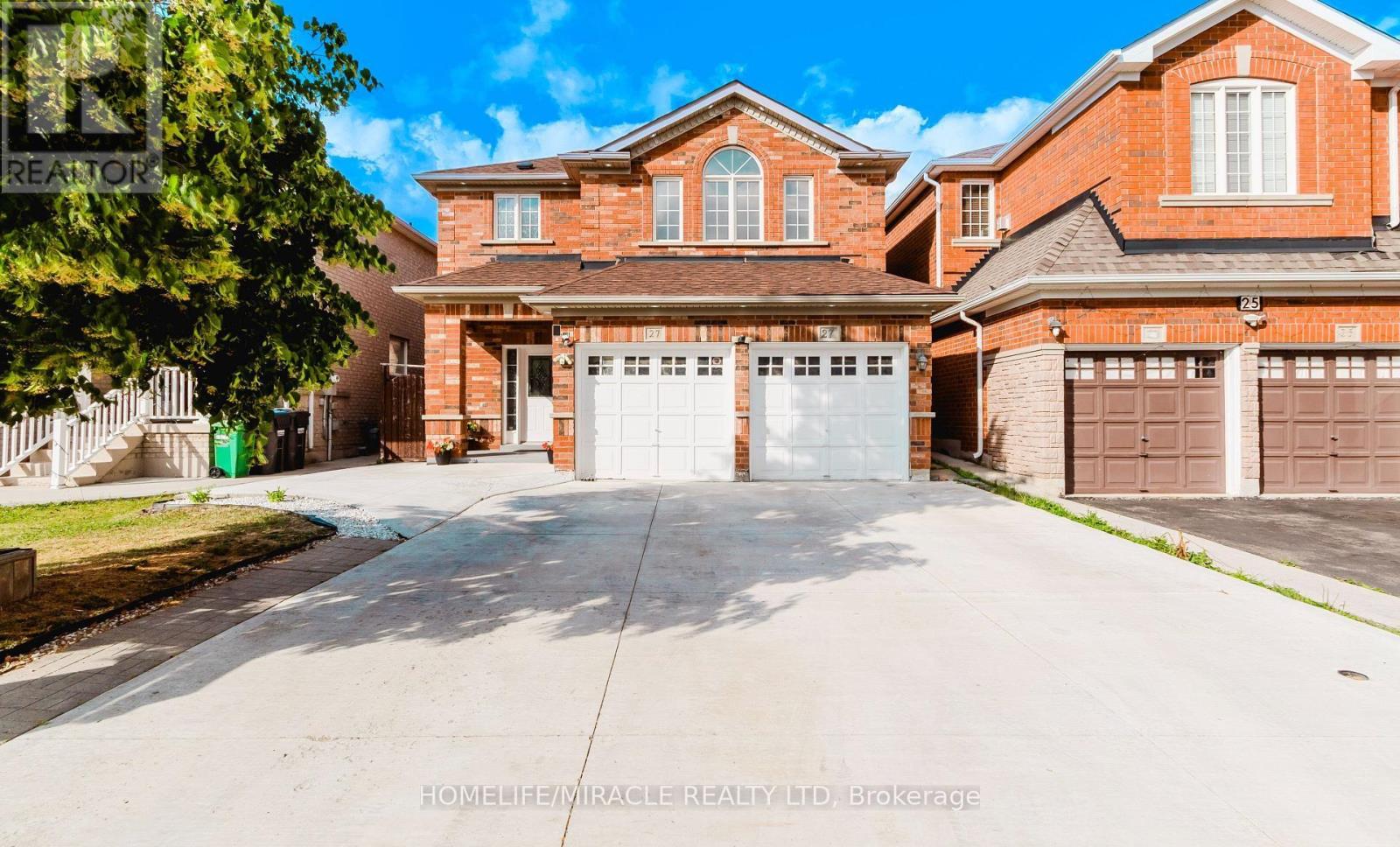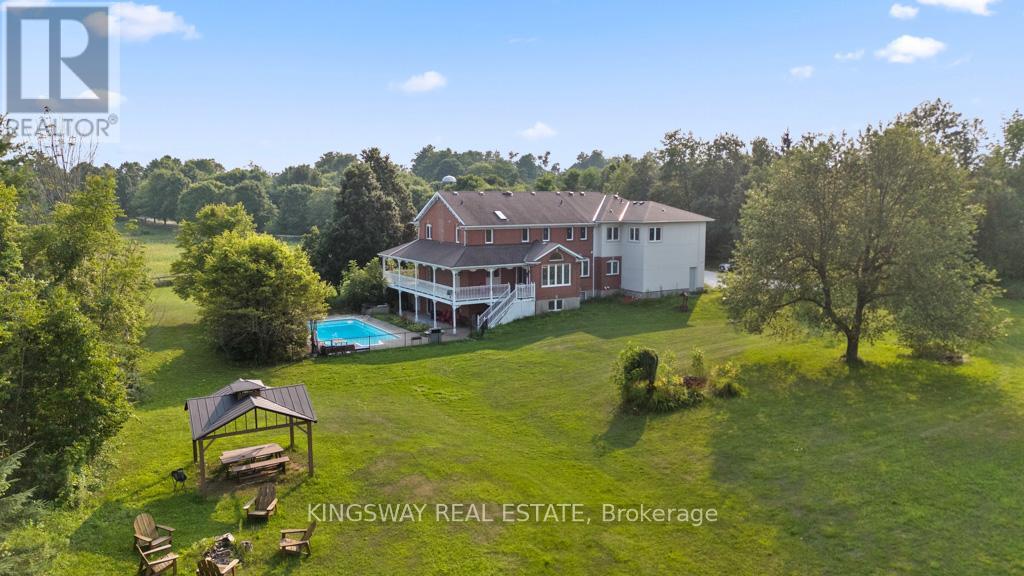- Houseful
- ON
- Halton Hills
- Action
- 35 Hurst St

Highlights
Description
- Time on Housefulnew 4 days
- Property typeSingle family
- Neighbourhood
- Median school Score
- Mortgage payment
This stunning detached home features exceptional curb appeal & is nestled on a quiet street. With 4 bedrooms and 5 bathrooms, this spacious 2,715 Sq. Ft. layout boasts quality finishes and 9 ft. ceilings on the main level. The design includes a separate living room, dining room and a spacious open concept family room - ideal for entertaining. The main floor also offers a convenient 2-piece bathroom, a mud room, a laundry room and direct access to the garage. Upper level presents four generous bedrooms, highlighted by a spacious primary suite with gorgeous glass-enclosed shower & a soaker/jet tub, plus 2 additional bedrooms with ensuites . Key features of the home include a welcoming covered porch, California shutters, hardwood and ceramic flooring, well equipped kitchen with granite counters, stone backsplash, stainless steel appliances a breakfast bar, and a pantry. The family room features gas fireplace & views of the lovely yard. Complete with a composite deck, gazebo & natural gas hookup! Finished lower level. enhanced w/pot lights, additional living space, including rec room, office area, den/workshop with built-in cabinets, 2-piece bath, ample storage. Walking distance to GO transit, parks, schools, arena, shops and more! (id:63267)
Home overview
- Cooling Central air conditioning
- Heat source Natural gas
- Heat type Forced air
- Sewer/ septic Sanitary sewer
- # total stories 2
- # parking spaces 4
- Has garage (y/n) Yes
- # full baths 3
- # half baths 2
- # total bathrooms 5.0
- # of above grade bedrooms 4
- Flooring Hardwood, vinyl, laminate, ceramic
- Community features Community centre
- Subdivision 1045 - ac acton
- Lot size (acres) 0.0
- Listing # W12264866
- Property sub type Single family residence
- Status Active
- 3rd bedroom 3.94m X 3.3m
Level: 2nd - 2nd bedroom 5.02m X 3.94m
Level: 2nd - 4th bedroom 4.38m X 3.48m
Level: 2nd - Primary bedroom 6.25m X 3.95m
Level: 2nd - Den 3.58m X 1.36m
Level: Basement - Office 4.55m X 2.87m
Level: Basement - Recreational room / games room 11.11m X 3.56m
Level: Basement - Kitchen 3.94m X 3.06m
Level: Ground - Living room 5.16m X 3.48m
Level: Ground - Dining room 3.52m X 3.09m
Level: Ground - Eating area 3.94m X 2.91m
Level: Ground - Family room 5.87m X 3.94m
Level: Ground
- Listing source url Https://www.realtor.ca/real-estate/28563447/35-hurst-street-halton-hills-ac-acton-1045-ac-acton
- Listing type identifier Idx

$-3,306
/ Month












