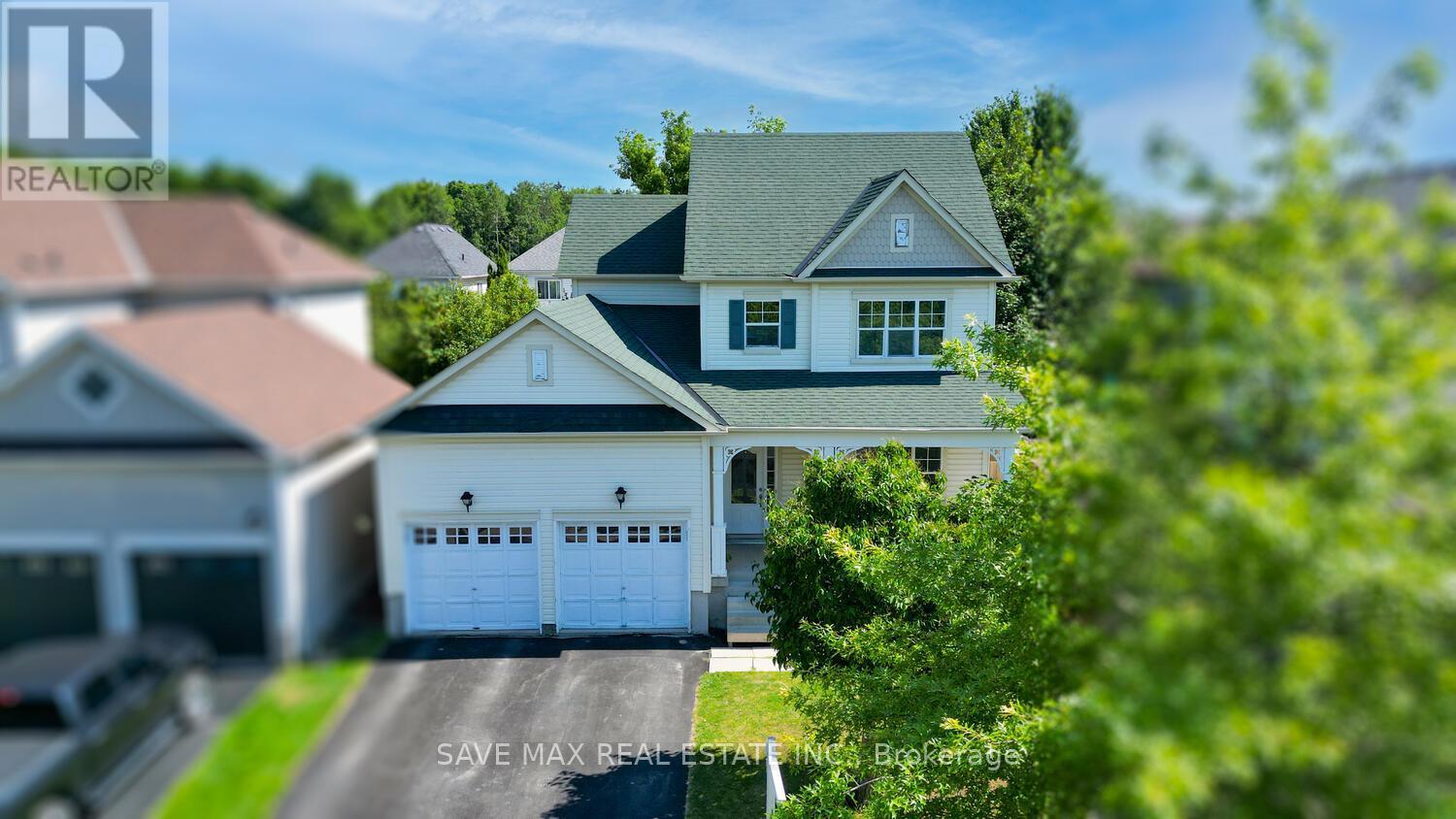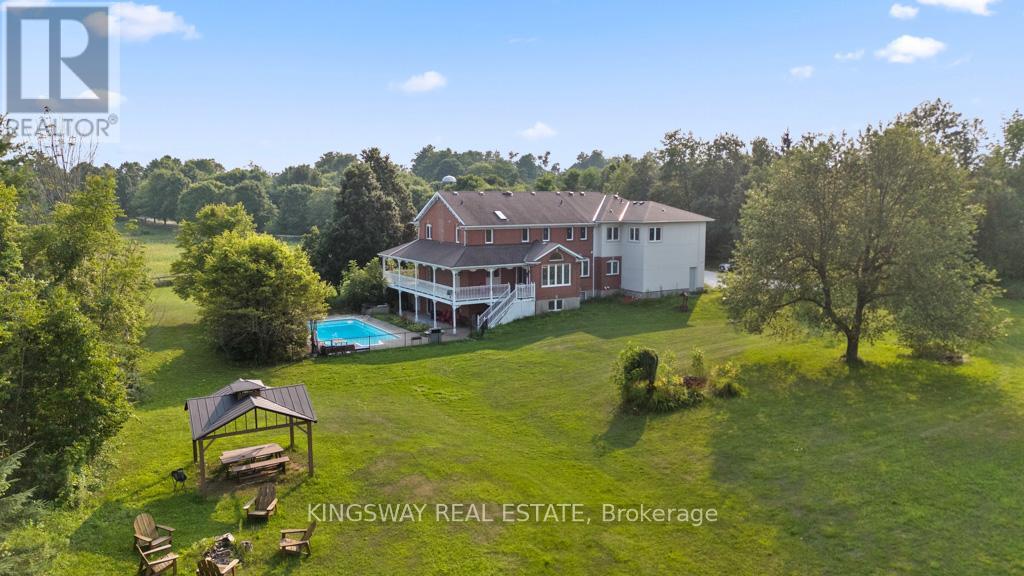- Houseful
- ON
- Halton Hills
- Action
- 39 Hurst St

Highlights
Description
- Time on Housefulnew 2 days
- Property typeSingle family
- Neighbourhood
- Median school Score
- Mortgage payment
Welcome to this lovely detached house with a double car garage in the heart of family friendly Acton. Step inside to find a spacious layout featuring a separate family room and dining area, a spacious kitchen where you will get tons of natural light from the walkout backyard and a convenient powder room on the main floor. Upstairs, youll find a primary bedroom with walk-in closet and spa like ensuite, plus two more spacious bedrooms with their own closet + large windows and another full bathroom for everyones convenience. The finished basement is a great bonus whether you need a rec room, playroom, or extra space for guests. Enjoy morning coffee on the cozy front porch, or relax and entertain in the great size backyard with a beautiful deck. With schools, parks, Acton Arena, grocery stores, Tim Hortons, McDonalds, and public transit all nearby, this home offers comfort, space, and convenience in one great package! (id:63267)
Home overview
- Cooling Central air conditioning
- Heat source Natural gas
- Heat type Forced air
- Sewer/ septic Sanitary sewer
- # total stories 2
- # parking spaces 4
- Has garage (y/n) Yes
- # full baths 2
- # half baths 1
- # total bathrooms 3.0
- # of above grade bedrooms 3
- Flooring Laminate, tile, vinyl, carpeted
- Subdivision 1045 - ac acton
- Directions 2069523
- Lot size (acres) 0.0
- Listing # W12470098
- Property sub type Single family residence
- Status Active
- Bathroom 3.21m X 1.76m
Level: 2nd - 3rd bedroom 3.1m X 3.23m
Level: 2nd - Primary bedroom 5.37m X 3.25m
Level: 2nd - 2nd bedroom 3.1m X 3.3m
Level: 2nd - Bathroom 3.11m X 1.97m
Level: 2nd - Laundry 2.27m X 1.52m
Level: 2nd - Recreational room / games room 8.68m X 8.75m
Level: Basement - Bathroom 1.53m X 1.87m
Level: Main - Dining room 3.62m X 2.21m
Level: Main - Family room 3.29m X 3.5m
Level: Main - Living room 5.06m X 3.34m
Level: Main - Kitchen 3.62m X 3.46m
Level: Main
- Listing source url Https://www.realtor.ca/real-estate/29006460/39-hurst-street-halton-hills-ac-acton-1045-ac-acton
- Listing type identifier Idx

$-2,373
/ Month












