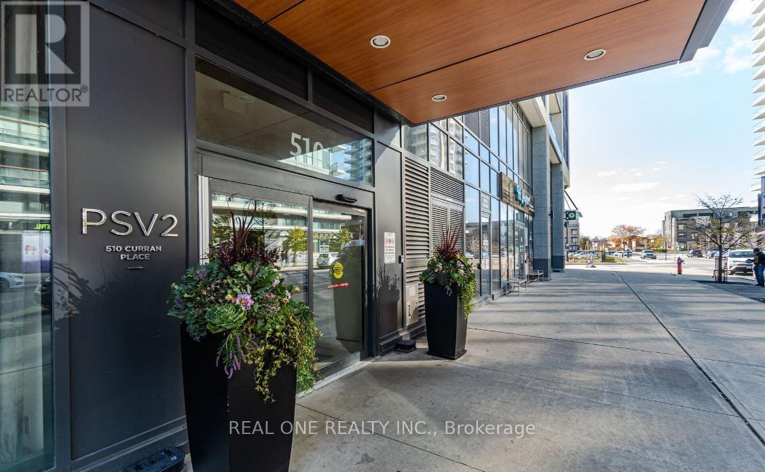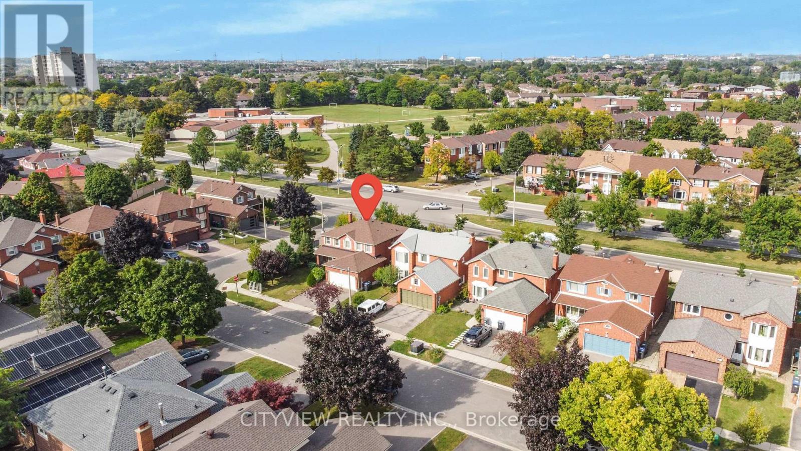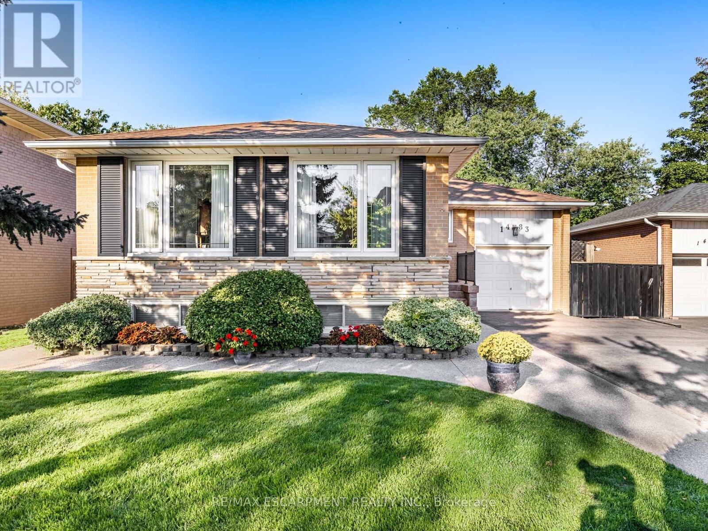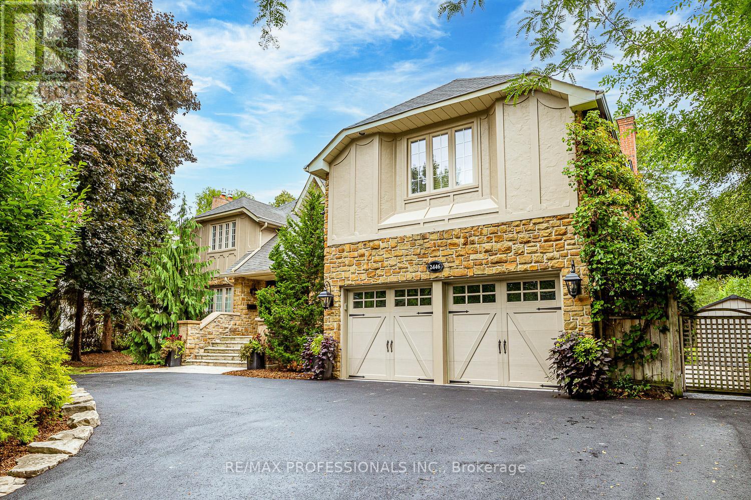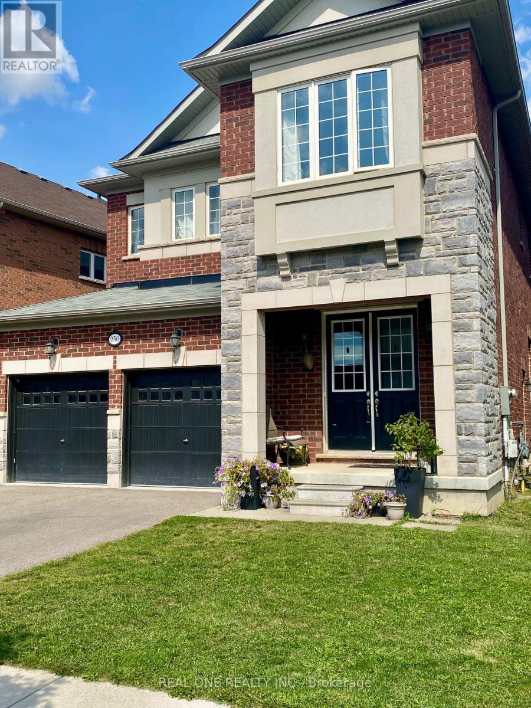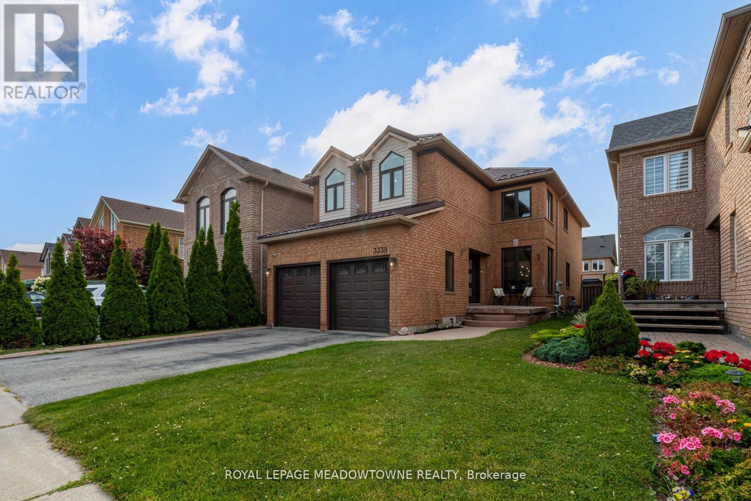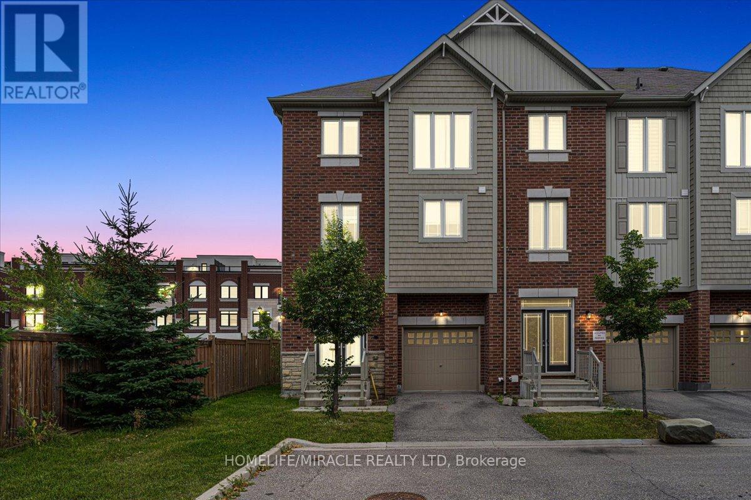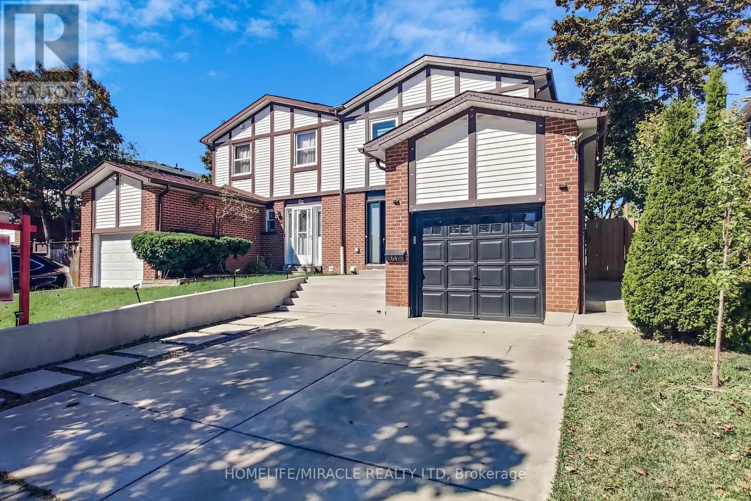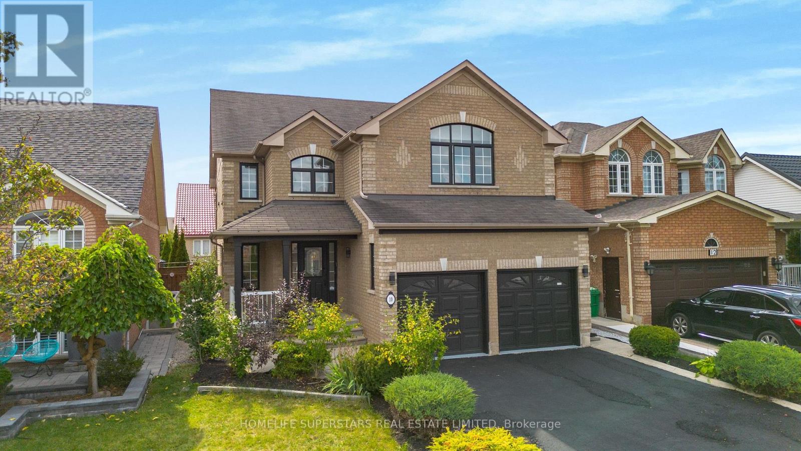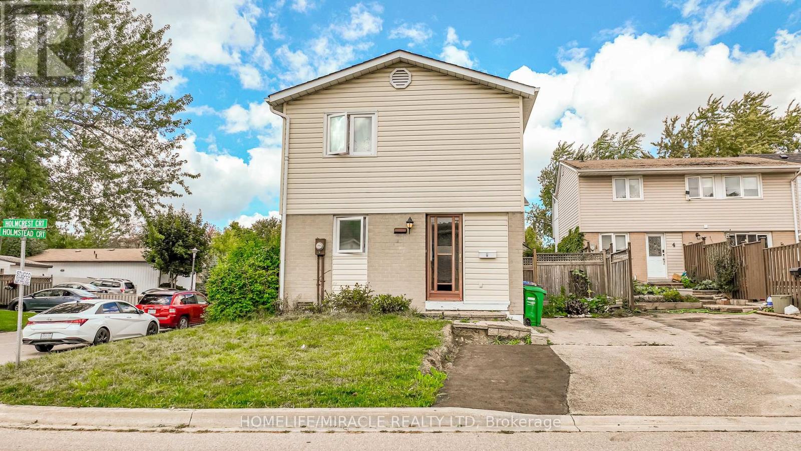- Houseful
- ON
- Halton Hills
- L0P
- 4 Adamson St S
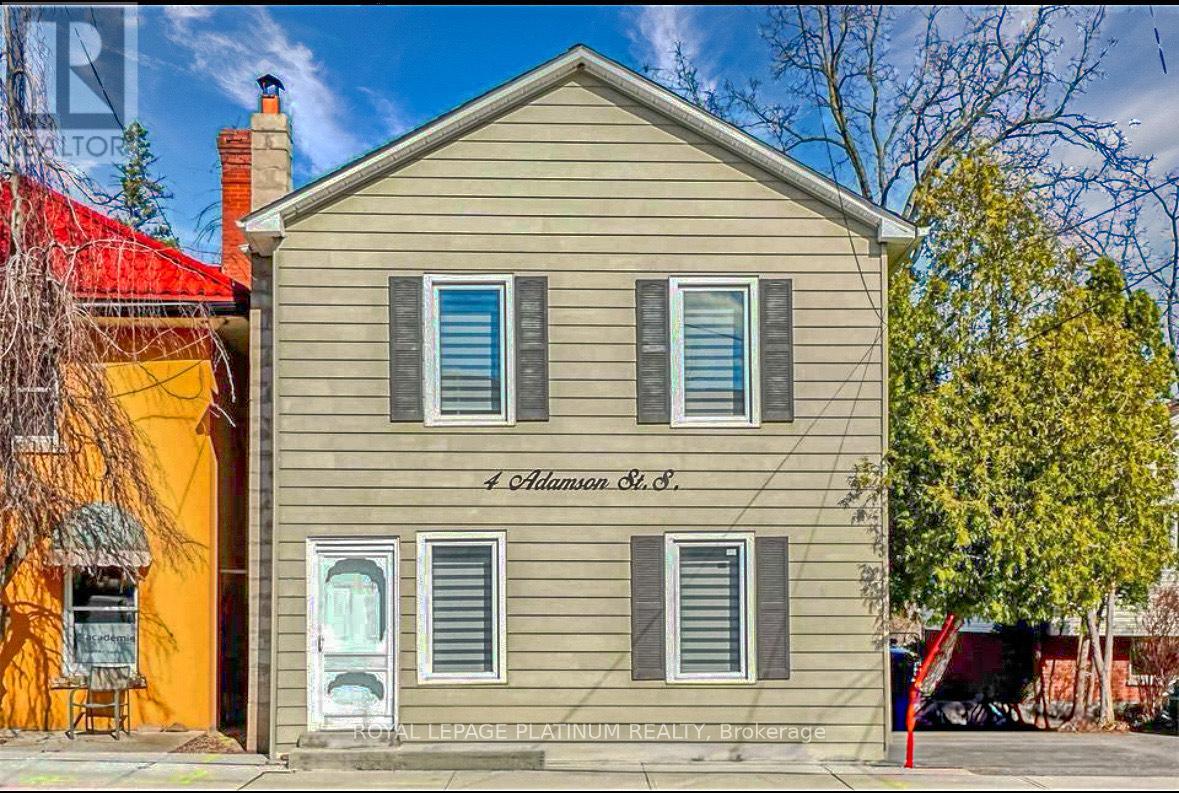
Highlights
Description
- Time on Housefulnew 4 days
- Property typeSingle family
- Median school Score
- Mortgage payment
Exceptional investment opportunity in the heart of Norval/Georgetown! Fully detached 2-storey home on a lot with dual road access (Guelph St & Adamson), offering strong future development or rental potential. This move-in ready 3-bedroom, 2-bath property has been extensively renovated including a brand-new kitchen with quartz countertops, stainless steel appliances, soft-close cabinetry, and new flooring throughout. Spacious layout with 9 ceilings, large family/media loft on the second level, and a sunroom overlooking the private backyard perfect for multi-unit conversion (buyer to do due diligence). Long driveway fits 4 vehicles with no sidewalk. Zoned for residential use, steps to the Credit River and minutes to Hwy 7/407/401, downtown Georgetown, GO Station, and major commercial hubs. A turn-key income property with strong appreciation potential and low maintenance ideal for savvy investors or those seeking flexible live/rent options. (id:63267)
Home overview
- Cooling Central air conditioning
- Heat source Natural gas
- Heat type Forced air
- Sewer/ septic Septic system
- # total stories 2
- # parking spaces 4
- # full baths 2
- # total bathrooms 2.0
- # of above grade bedrooms 3
- Flooring Laminate, ceramic
- Subdivision 1049 - rural halton hills
- Lot size (acres) 0.0
- Listing # W12429015
- Property sub type Single family residence
- Status Active
- 3rd bedroom 2.5m X 2.5m
Level: 2nd - 2nd bedroom 4.5m X 3.45m
Level: 2nd - Loft 4.45m X 3.7m
Level: 2nd - Primary bedroom 4.67m X 3.4m
Level: 2nd - Living room 4.15m X 3.4m
Level: Main - Dining room 3.87m X 3.5m
Level: Main - Kitchen 3.5m X 2m
Level: Main - Sunroom 3.6m X 2.85m
Level: Main
- Listing source url Https://www.realtor.ca/real-estate/28917951/4-adamson-street-s-halton-hills-rural-halton-hills-1049-rural-halton-hills
- Listing type identifier Idx

$-2,266
/ Month

