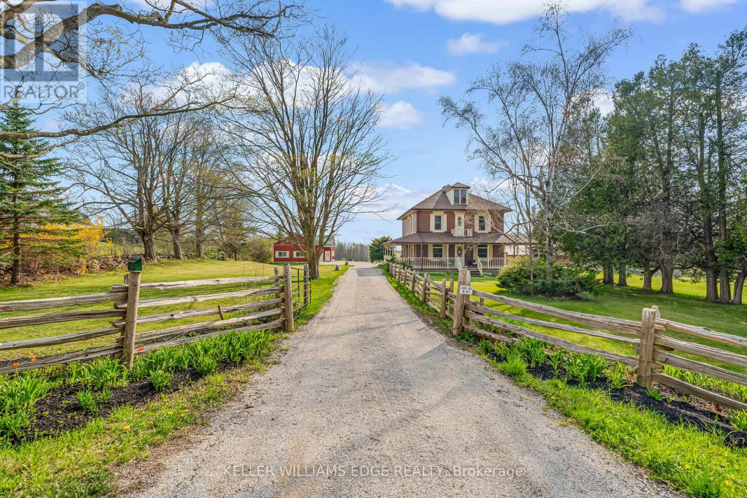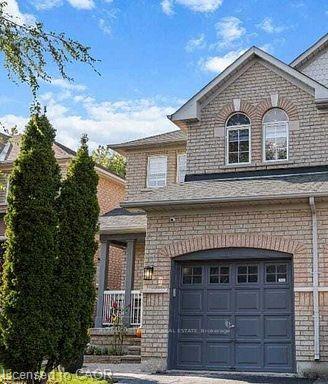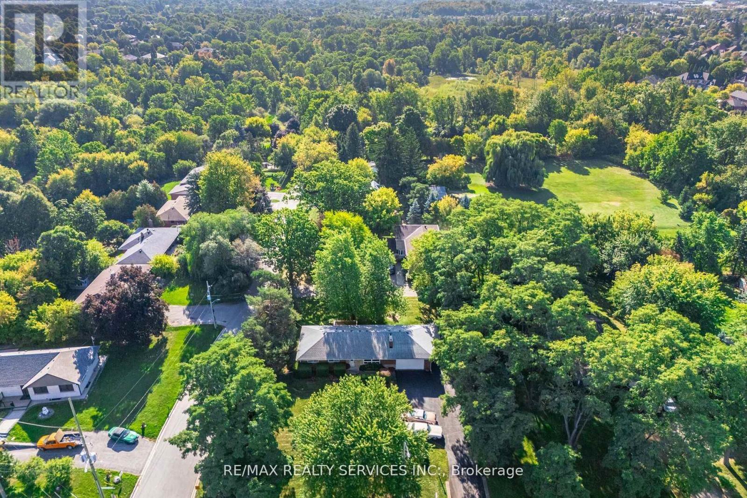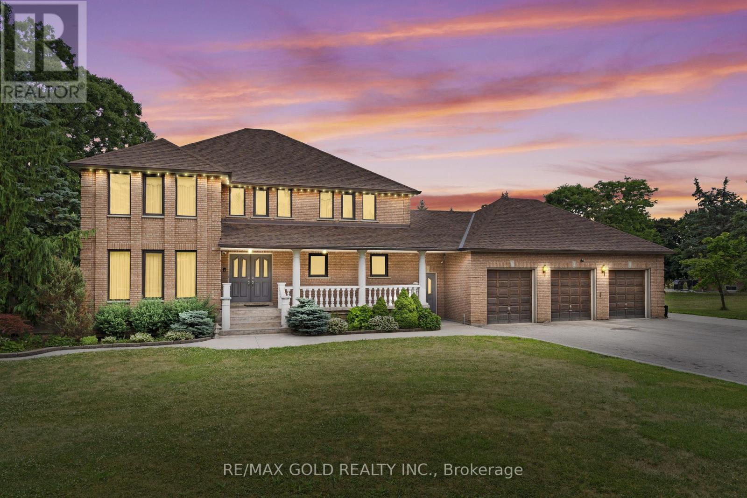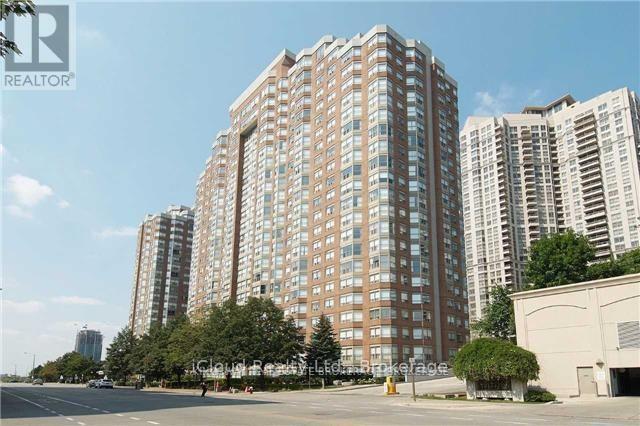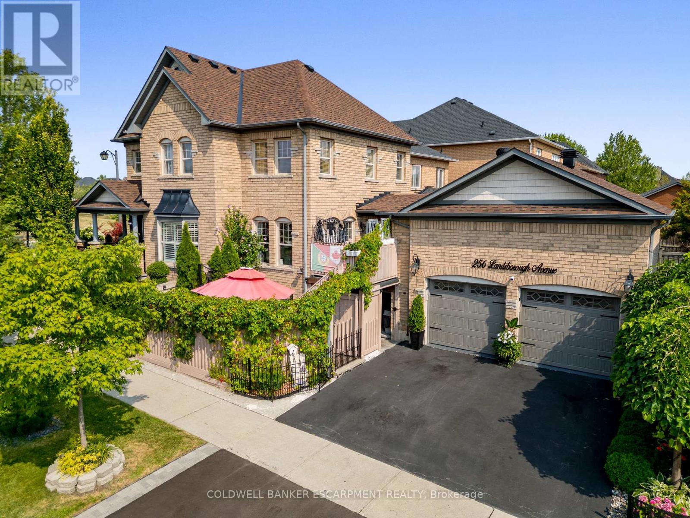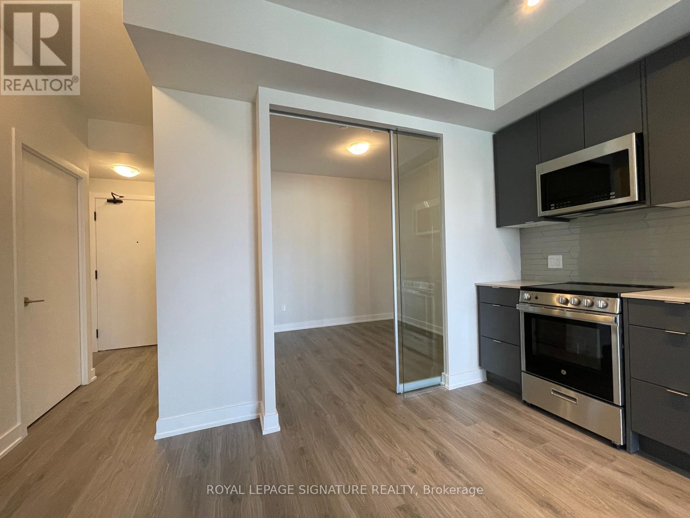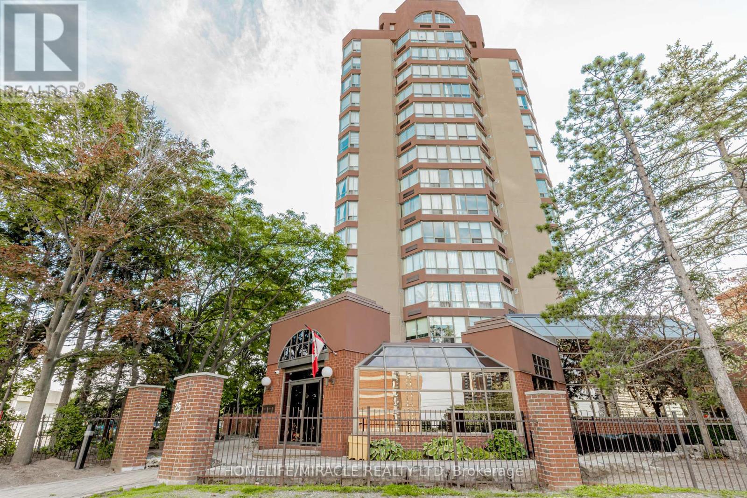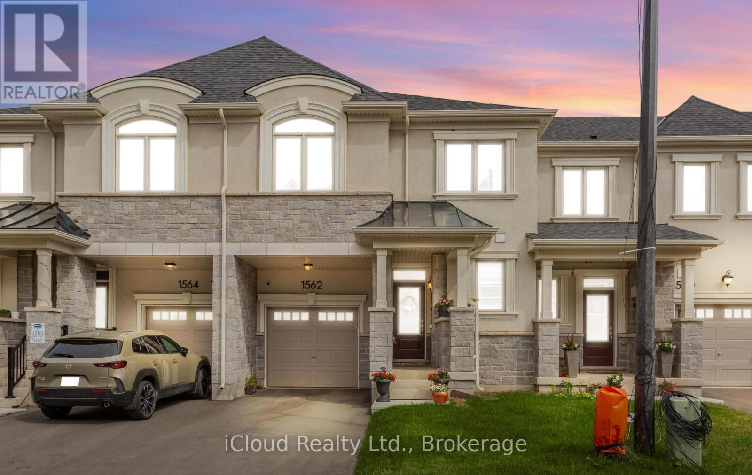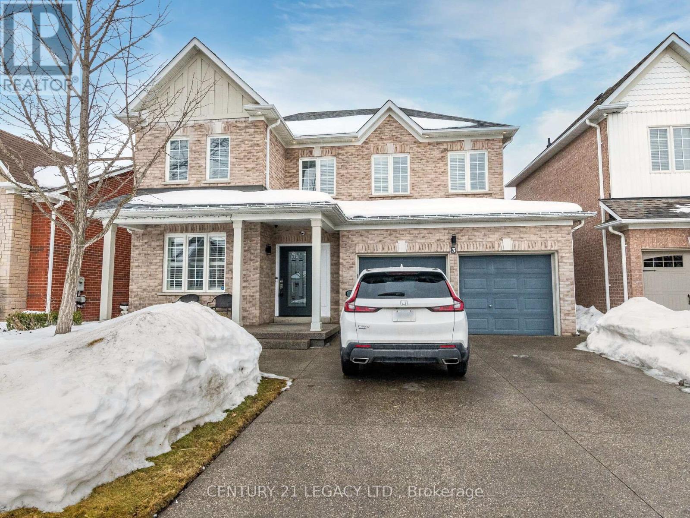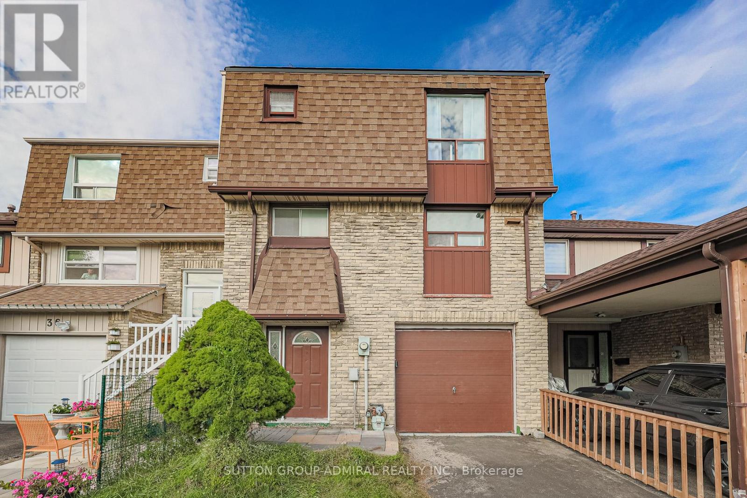- Houseful
- ON
- Halton Hills
- Georgetown
- 4 Gollop Cres
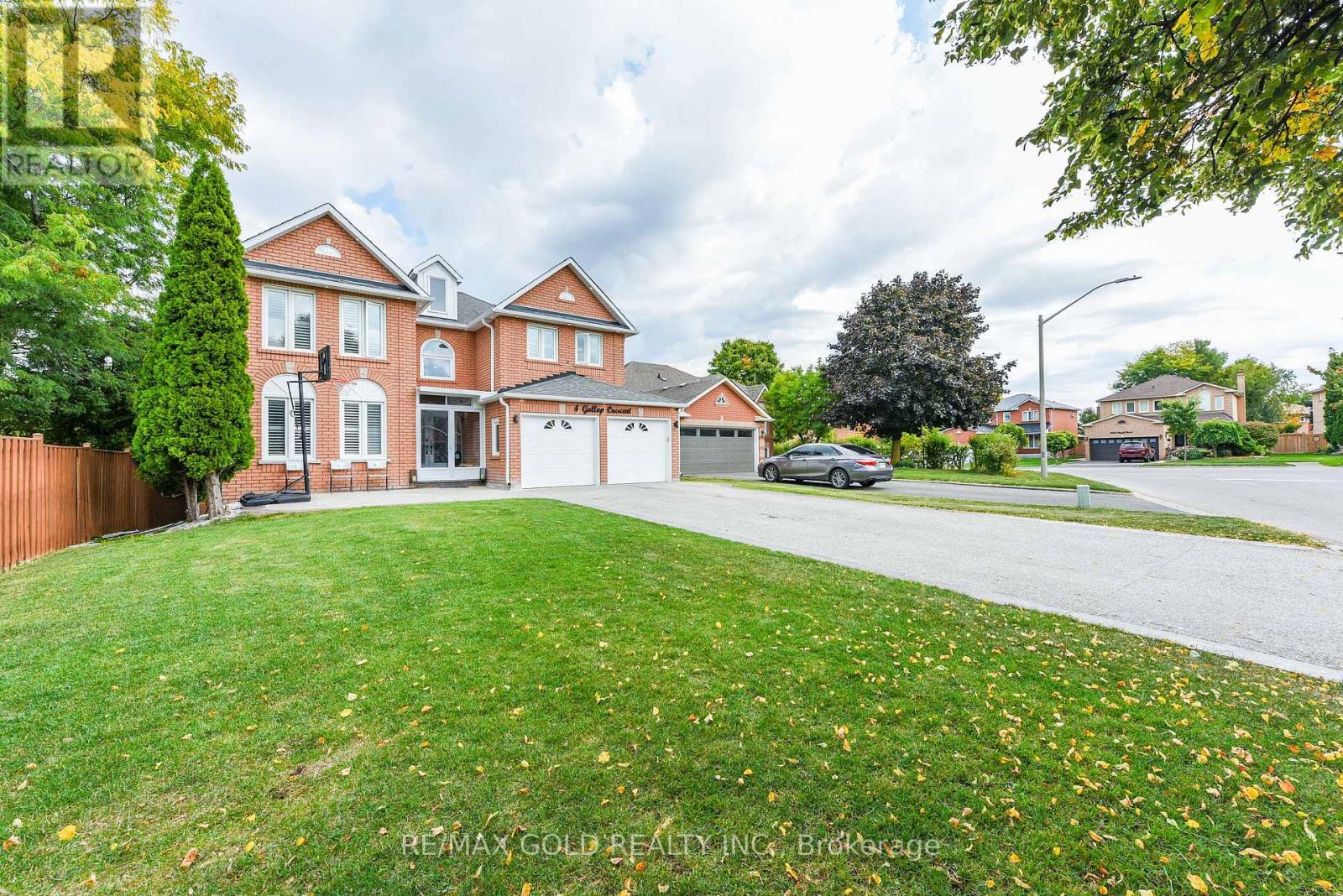
Highlights
Description
- Time on Housefulnew 2 hours
- Property typeSingle family
- Neighbourhood
- Median school Score
- Mortgage payment
Rare Opportunity, Live And Earn, Worth To See!!!Open House Sat/Sun 1 to 4Pm.Top To Bottom Customs Upgrades (Spent 400k) Sun Filled Offered Legal 3 bedrooms, 2 Full Washrooms Specious Walkout Basement(Was Rented $2600 Plus Utilities) Great Family Home 3414 SqFt . Big Lot, 4+4 Bedrooms + 6 Bathrooms, Newer Windows, 10 Mints To Mississauga,401,407.On A Well Sought Crescent, Safe Street In Georgetown South. Perfect Home Ready To Move In . Main Floor Formal Living/Dining Room, Office, High End Kitchen ,S/s Appliances, Gas Stove, W/Breakfast Area, W/O To Huge Deck O/Looks Spacious Family Room W/New Gas Fireplace. Upper Level Has 4 Large Bedrooms, Primary With His/Her W/I Closets, All News Washrooms, 5 Pc Ensuite, 2nd & 3rd Bedrm Share A 4 Pc Ensuite, Linen Closet. Pool Size Walk-Out Lot 54.76Ft X 125.26Ft, Newer Extended Driveway And Parking For 8 Cars. Furnace/Ac (2011) Humidifier (2020) Ws (2021) Close To Schools, Parks And Shopping. (id:63267)
Home overview
- Cooling Central air conditioning
- Heat source Natural gas
- Heat type Forced air
- Sewer/ septic Sanitary sewer
- # total stories 2
- # parking spaces 8
- Has garage (y/n) Yes
- # full baths 5
- # half baths 1
- # total bathrooms 6.0
- # of above grade bedrooms 7
- Flooring Vinyl, ceramic, hardwood
- Subdivision Georgetown
- Lot size (acres) 0.0
- Listing # W12415607
- Property sub type Single family residence
- Status Active
- 2nd bedroom 3.7m X 3.77m
Level: 2nd - 3rd bedroom 3.24m X 3.57m
Level: 2nd - Primary bedroom 6.18m X 3.7m
Level: 2nd - 4th bedroom 4.02m X 4.91m
Level: 2nd - Bedroom 3.62m X 3.33m
Level: Basement - Living room 3.09m X 4.4m
Level: Basement - Bedroom 3.09m X 3.01m
Level: Basement - Kitchen Measurements not available
Level: Basement - Study 3.9m X 2.51m
Level: Basement - Foyer 4.54m X 3.33m
Level: Basement - Bedroom 3.1m X 3.2m
Level: Basement - Dining room 3.7m X 4.34m
Level: Main - Kitchen 3.4m X 3.7m
Level: Main - Library 3.42m X 3.13m
Level: Main - Family room 6.12m X 4.6m
Level: Main - Eating area 4.38m X 3.62m
Level: Main - Living room 3.71m X 4.98m
Level: Main
- Listing source url Https://www.realtor.ca/real-estate/28889007/4-gollop-crescent-halton-hills-georgetown-georgetown
- Listing type identifier Idx

$-5,331
/ Month

