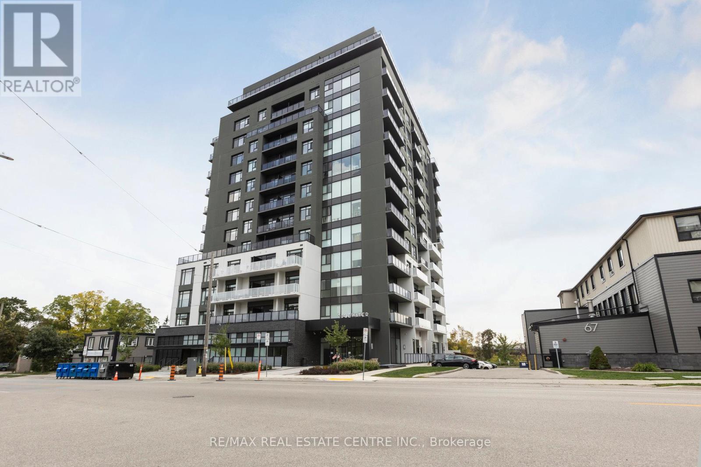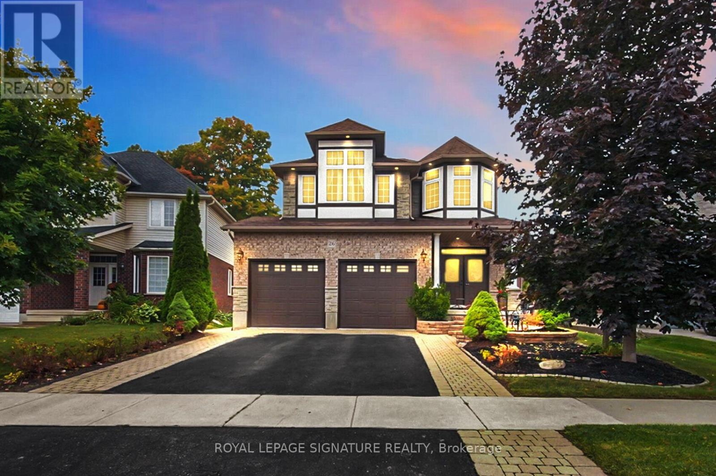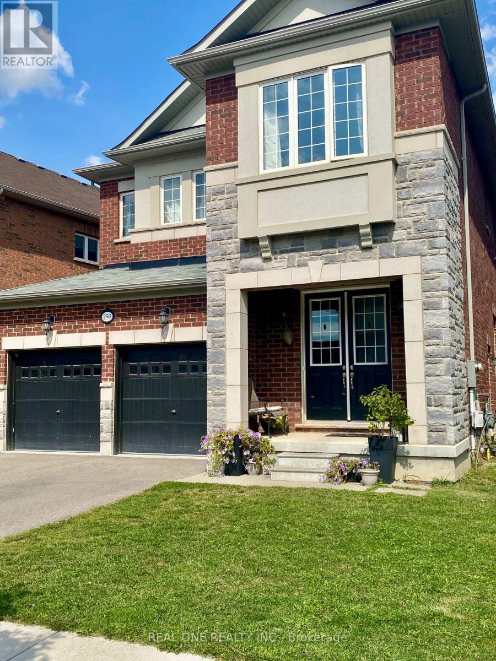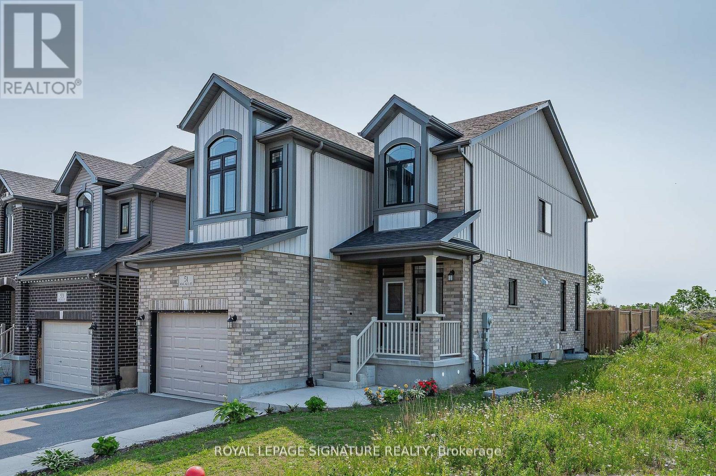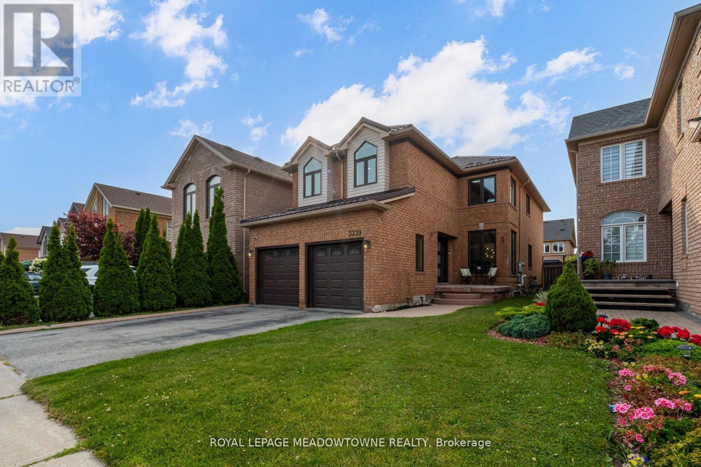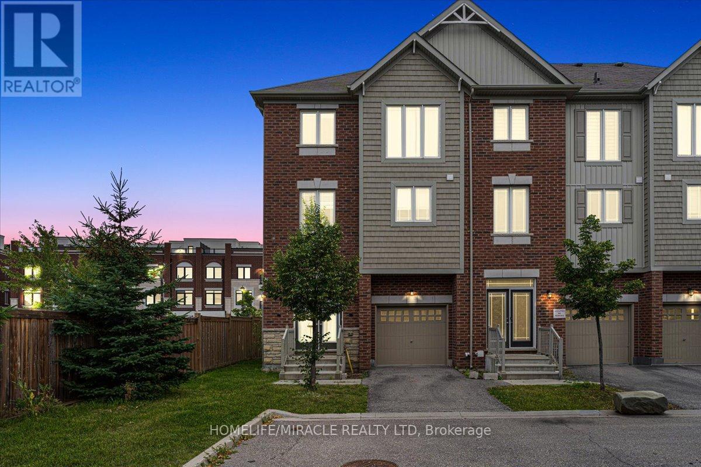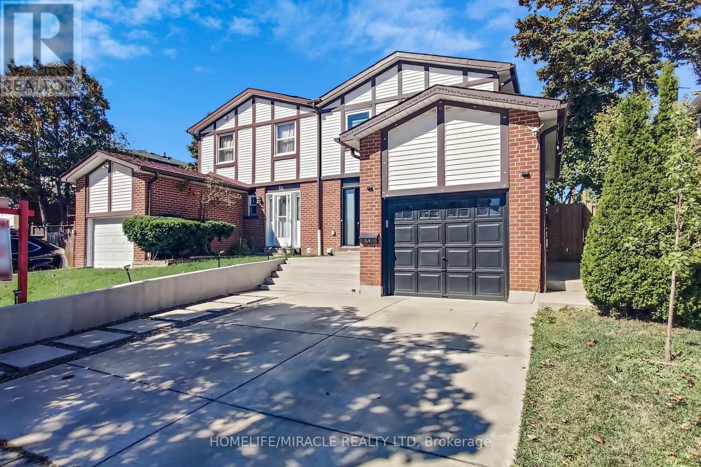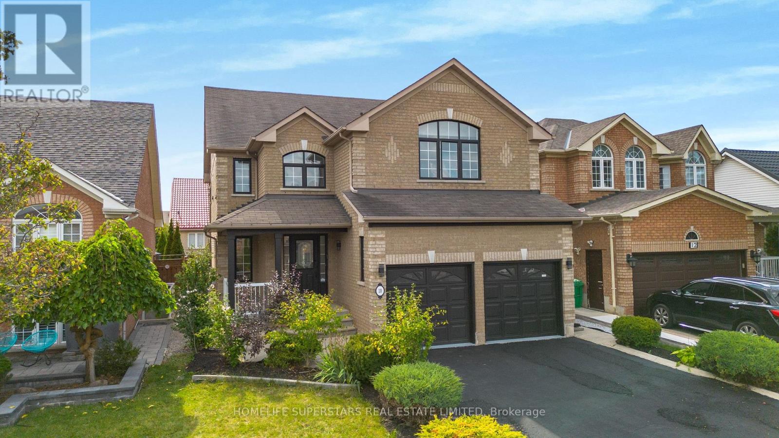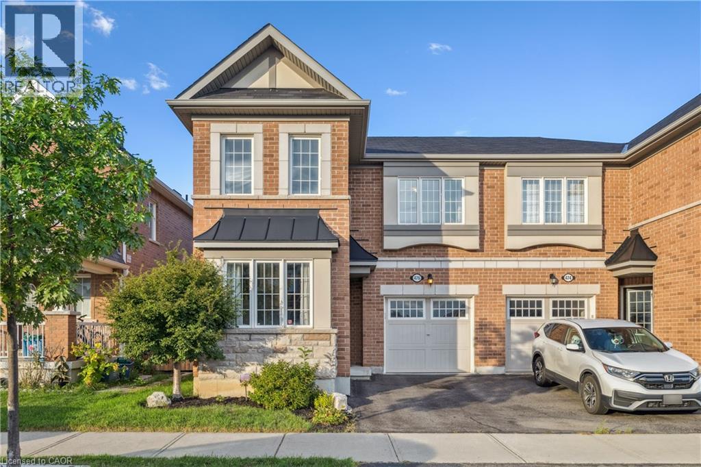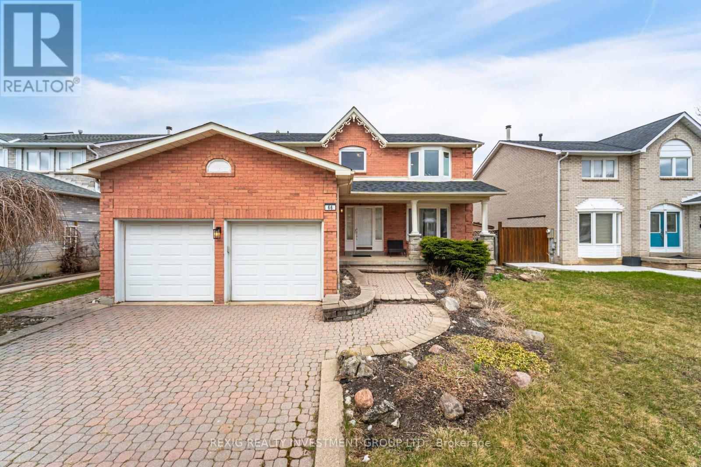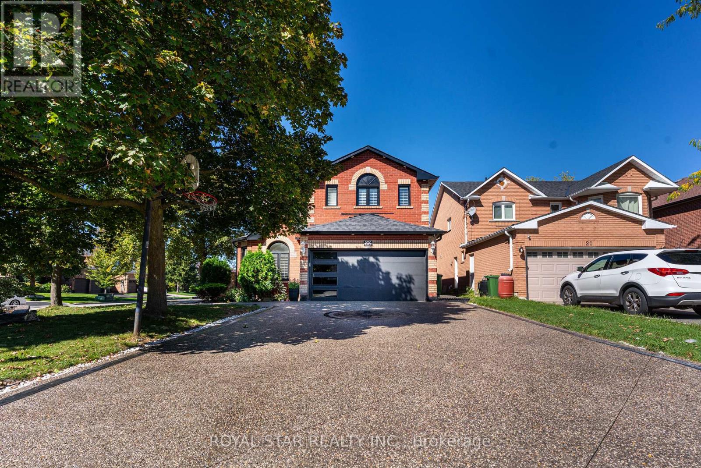- Houseful
- ON
- Halton Hills
- Action
- 4 Kingsley Rd S
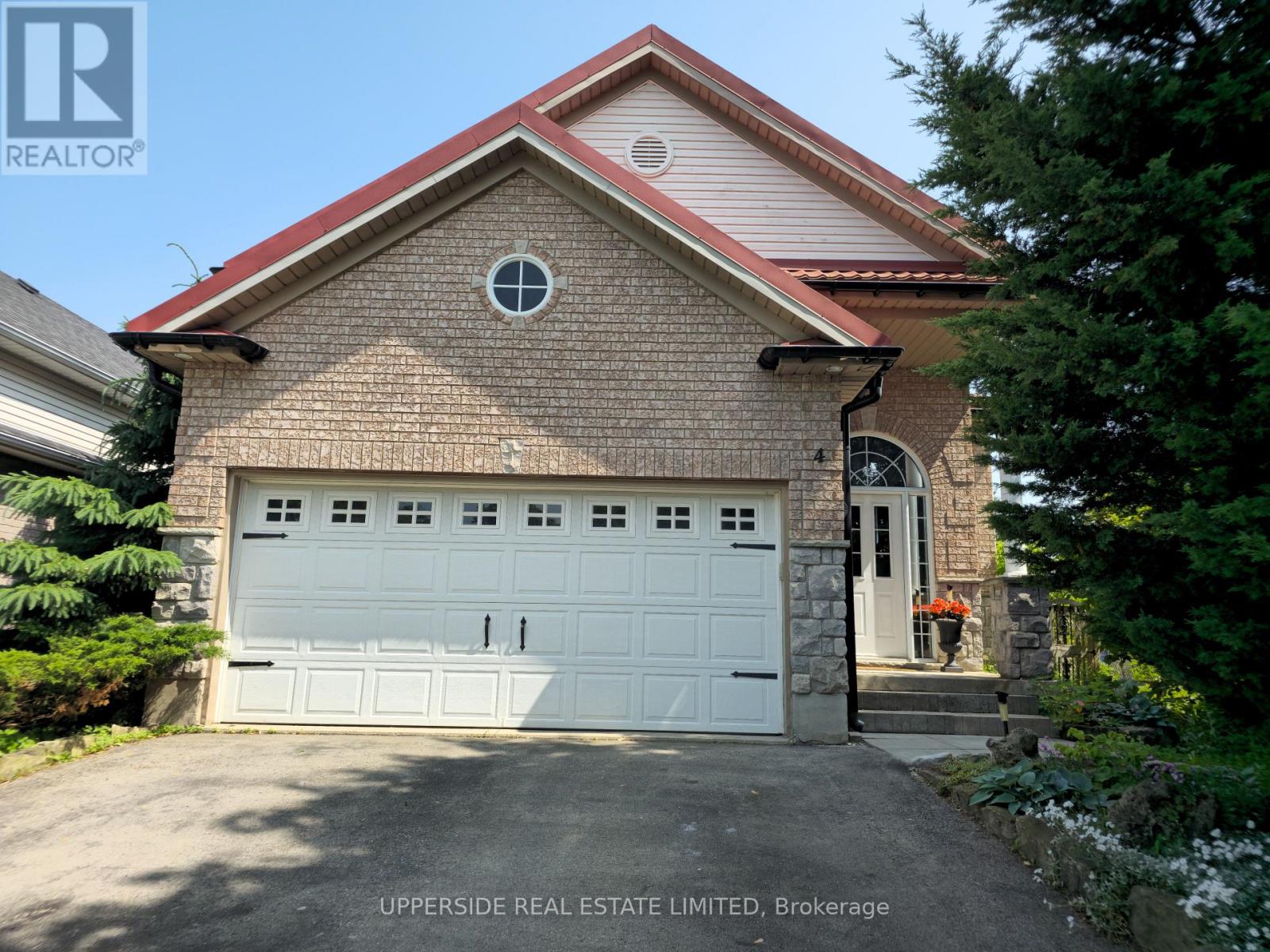
Highlights
Description
- Time on Houseful20 days
- Property typeSingle family
- StyleRaised bungalow
- Neighbourhood
- Median school Score
- Mortgage payment
Welcome to beautiful 4 Kingsley Road. Located on a quiet street, this raised bungalow built by Charleston, offers over 2400 square feet of finished living space, including 4 bedrooms and 3 bathrooms. Step inside and be greeted by a warm and welcoming atmosphere. The eat-in kitchen is complete with a walk-in pantry, gas stove, a skylight, quartz countertops, and a walk-out to a deck overlooking your fully fenced, private green oasis. Gas BBQ hookup is available for your outdoor cooking convenience. The sun-filled living and dining room, featuring stunning oak hardwood flooring, offers the perfect setting for entertaining guests or relaxing with loved ones. Spacious primary bedroom boasts a double-door entry and leads to a 4-P en-suite bathroom. Indulge in the 5-foot corner soaker tub and enjoy the convenience of the huge walk-in closet. Roughed-in kitchen/wet bar in the basement provides an opportunity to customize it to your liking for entertainment or to separate the living space into two units. This home is a true gem in a friendly neighborhood, walking distance to amazing parks, schools, shopping, restaurants, and a short distance to the GO station. The home is upgraded with a European metal roof, large gutters, casement windows, garage door opener. Don't miss the opportunity to make this home your own. Schedule a viewing today and experience the unique blend of character, comfort, and potential that this exceptional property has to offer. (id:63267)
Home overview
- Cooling Central air conditioning
- Heat source Natural gas
- Heat type Forced air
- Sewer/ septic Sanitary sewer
- # total stories 1
- # parking spaces 4
- Has garage (y/n) Yes
- # full baths 3
- # total bathrooms 3.0
- # of above grade bedrooms 4
- Flooring Hardwood, laminate, ceramic
- Subdivision 1045 - ac acton
- Lot size (acres) 0.0
- Listing # W12278502
- Property sub type Single family residence
- Status Active
- 3rd bedroom 3.38m X 3.71m
Level: Basement - Family room 6.73m X 4.63m
Level: Basement - Foyer 2.08m X 4.22m
Level: Basement - Laundry 2.14m X 1.85m
Level: Basement - Bathroom 2.4m X 2.56m
Level: Basement - 4th bedroom 3.71m X 4.08m
Level: Basement - Living room 6.1m X 3.94m
Level: Main - Dining room 6.1m X 3.94m
Level: Main - Primary bedroom 4.15m X 3.97m
Level: Main - Kitchen 2.75m X 3.58m
Level: Main - 2nd bedroom 3.66m X 3.05m
Level: Main - Eating area 2.45m X 3.58m
Level: Main
- Listing source url Https://www.realtor.ca/real-estate/28592151/4-kingsley-road-s-halton-hills-ac-acton-1045-ac-acton
- Listing type identifier Idx

$-2,658
/ Month

