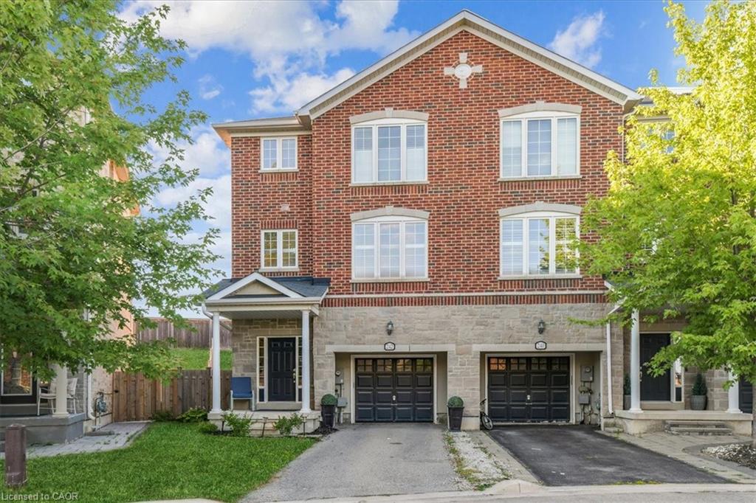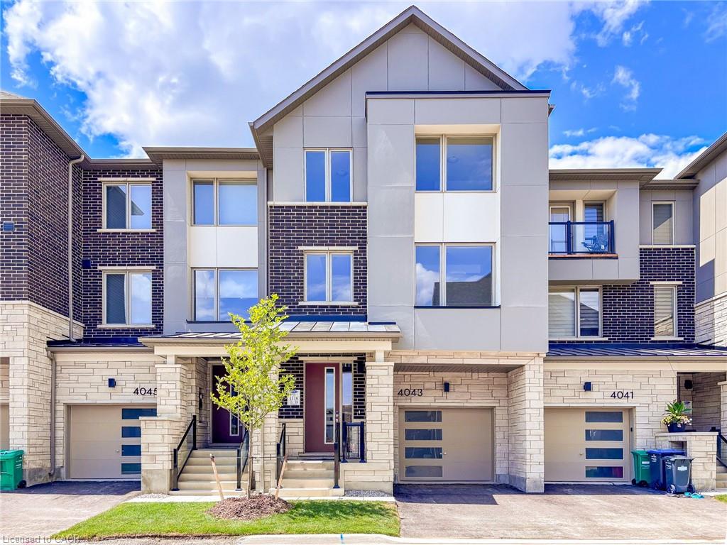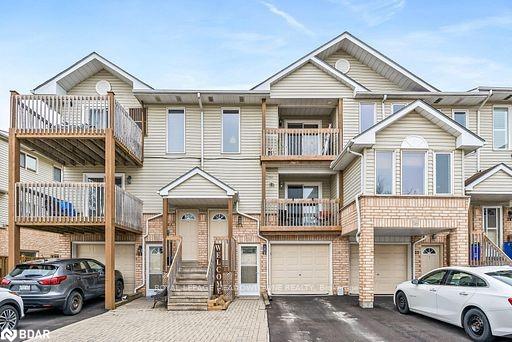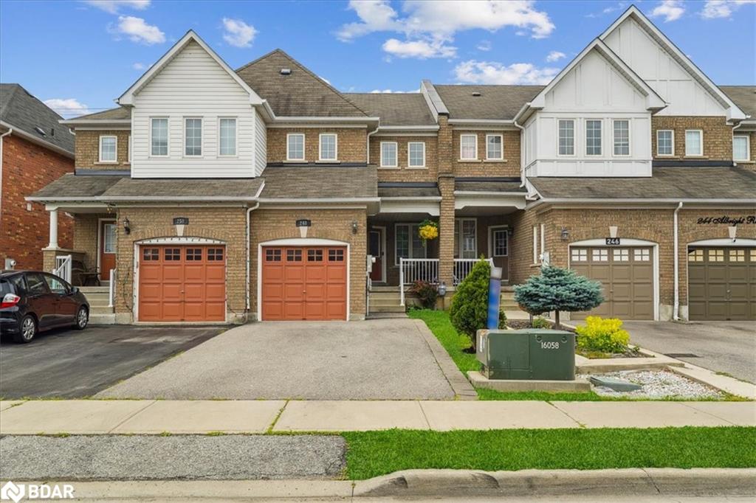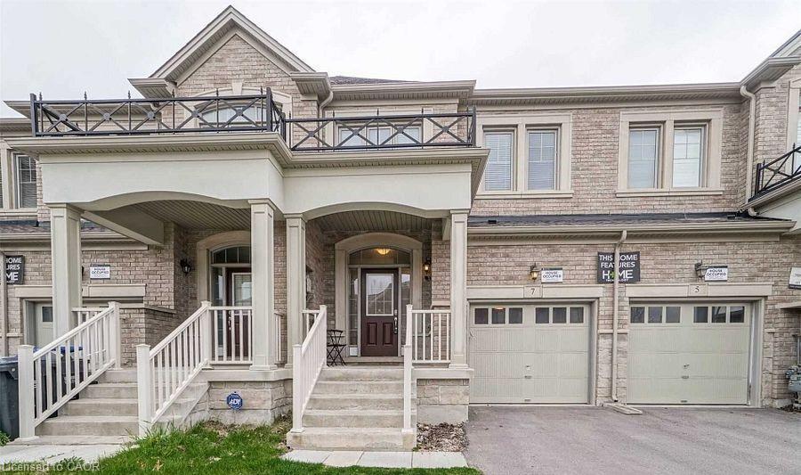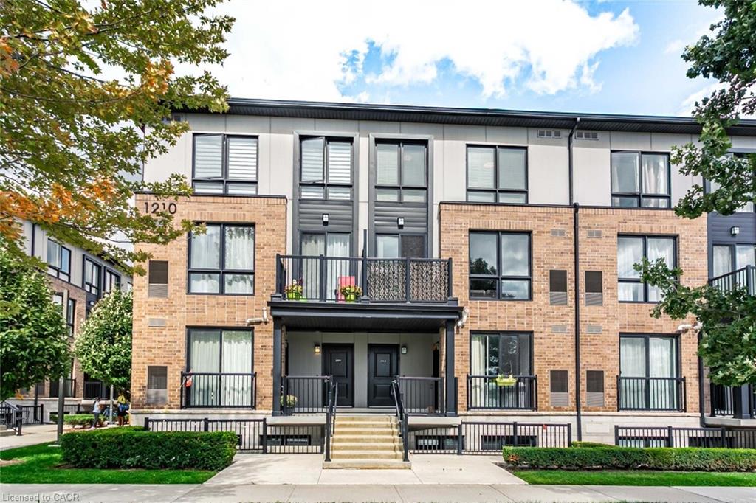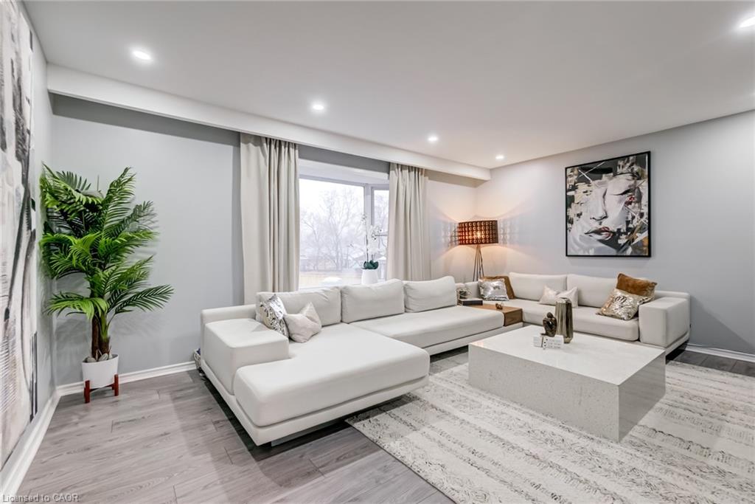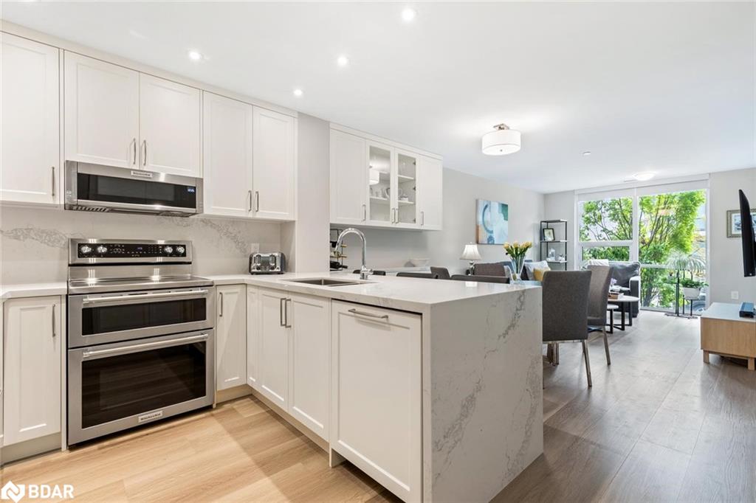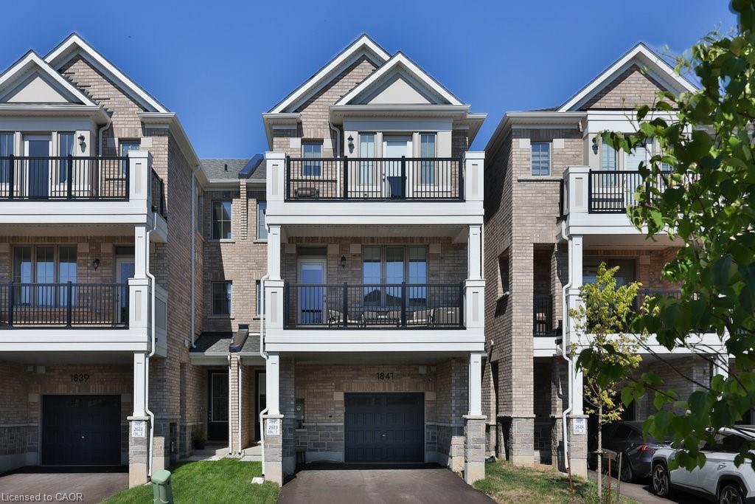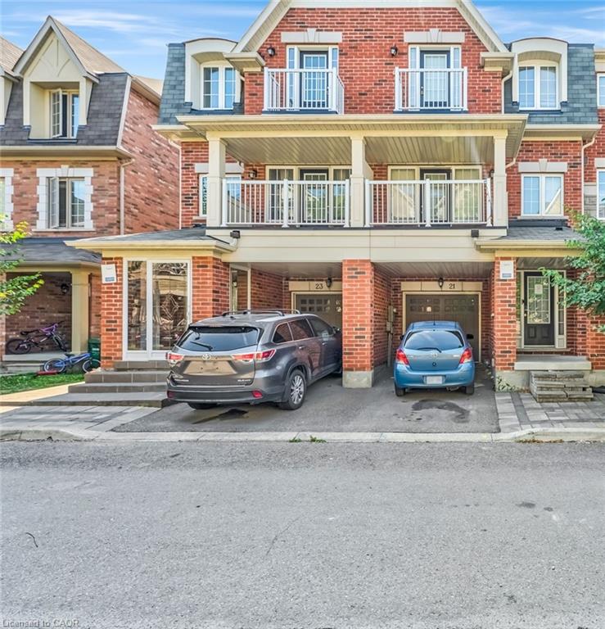- Houseful
- ON
- Halton Hills
- Georgetown
- 41 Corey Circle Unit 88
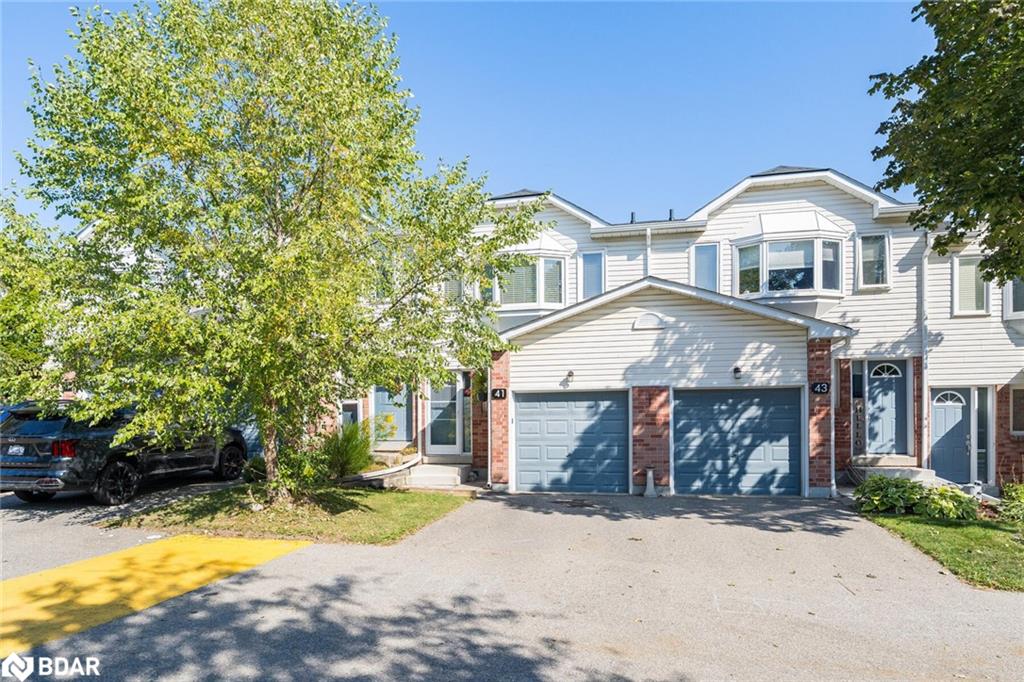
41 Corey Circle Unit 88
41 Corey Circle Unit 88
Highlights
Description
- Home value ($/Sqft)$583/Sqft
- Time on Housefulnew 8 hours
- Property typeResidential
- StyleTwo story
- Neighbourhood
- Median school Score
- Garage spaces1
- Mortgage payment
Your opportunity to own a beautiful home in Georgetown is here! This meticulously maintained 3-bedroom, 3-bathroom condo townhome combines modern updates, functional space, and a location designed for convenience and community. Nestled in a quiet, family-friendly neighbourhood just off the main road, its ideal for first-time buyers or growing families. The bright, open main floor features pot lights, hardwood flooring, and stunning views of the greenspace, perfect for everyday living and entertaining. The foyer includes a convenient 2-piece bathroom, while the spacious living and dining area boasts large windows with no rear neighbours, complemented by an updated kitchen with a ceramic backsplash, stainless steel appliances, a large sink, and ample counter space for cooking and gathering. Upstairs, the spacious primary bedroom offers a walk-in closet, bay window, French doors, and a 4-piece ensuite. Bedrooms two and three each offer their own closet and have an interconnecting door, making it ideal for siblings, a home office, playroom, or guest space, with a second 4-piece bathroom. Fully finished and renovated in 2023, the basement adds versatile living space with laminate flooring, pot lights, and a rec room featuring a wet bar. A walkout to the backyard extends the entertaining space, basement also includes a cold room and a laundry area. With parking for two, direct interior access from the garage, a new roof (2023), and a newer furnace (2019), this move-in-ready home truly has it all. Enjoy community amenities, including visitor parking, permitted BBQs, and playgrounds, and are just minutes from several parks, downtown Georgetown shops, the farmers market, fairgrounds, sports fields and complexes, shopping centres, and the GO station.
Home overview
- Cooling Central air
- Heat type Forced air, natural gas
- Pets allowed (y/n) No
- Sewer/ septic Sewer (municipal)
- Building amenities Bbqs permitted, playground, parking
- Construction materials Brick, vinyl siding
- Roof Asphalt shing
- # garage spaces 1
- # parking spaces 2
- Has garage (y/n) Yes
- Parking desc Attached garage
- # full baths 2
- # half baths 1
- # total bathrooms 3.0
- # of above grade bedrooms 3
- # of rooms 9
- Appliances Water heater owned, water softener, built-in microwave, dishwasher, dryer, gas stove, refrigerator, washer
- Has fireplace (y/n) Yes
- Laundry information Lower level
- County Halton
- Area 3 - halton hills
- Water source Municipal
- Zoning description Mdr2, ep2
- Directions Nonmem
- Lot desc Urban, park, playground nearby, public transit, schools, shopping nearby, trails
- Basement information Walk-out access, full, finished
- Building size 1200
- Mls® # 40766732
- Property sub type Townhouse
- Status Active
- Virtual tour
- Tax year 2025
- Bedroom Second
Level: 2nd - Bathroom Second
Level: 2nd - Bedroom Second
Level: 2nd - Primary bedroom Second
Level: 2nd - Bathroom Second
Level: 2nd - Recreational room Basement
Level: Basement - Kitchen Main
Level: Main - Bathroom Main
Level: Main - Living room / dining room Main
Level: Main
- Listing type identifier Idx

$-1,520
/ Month

