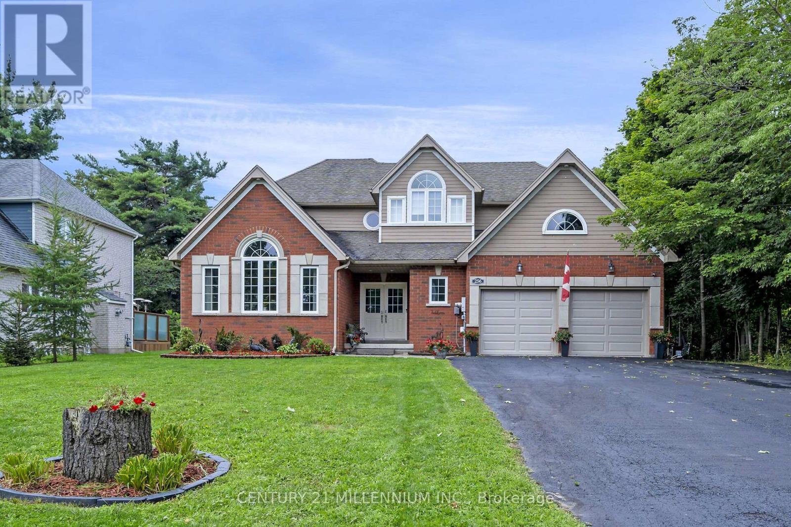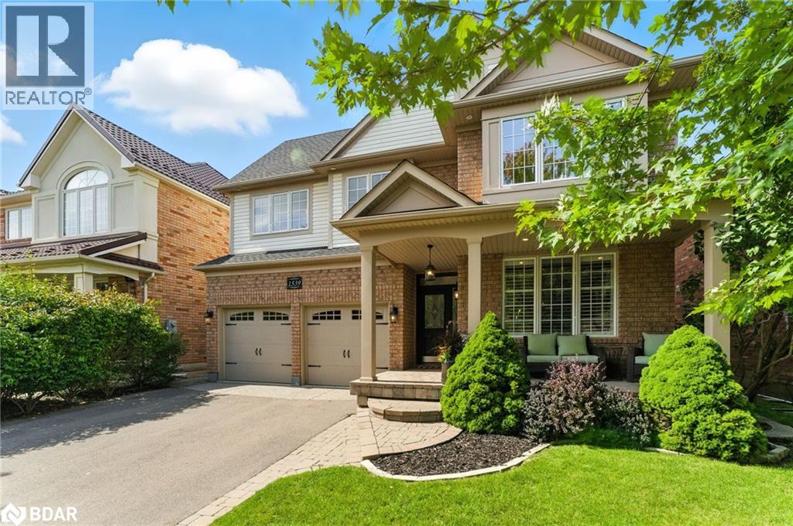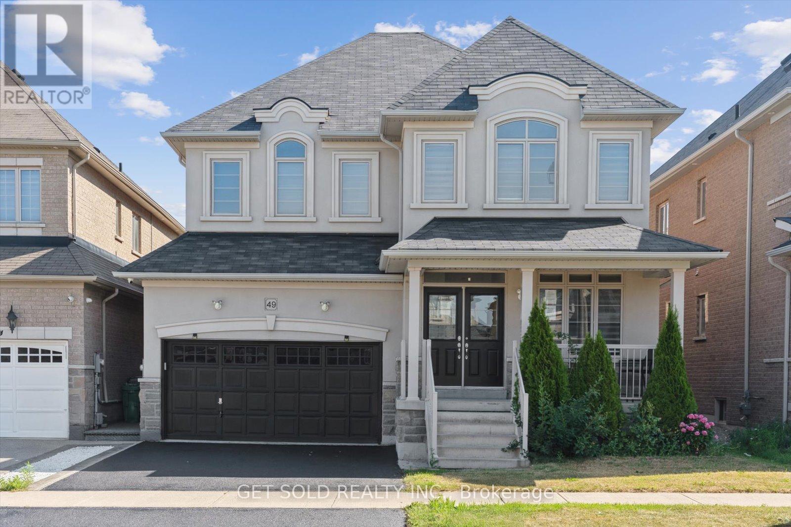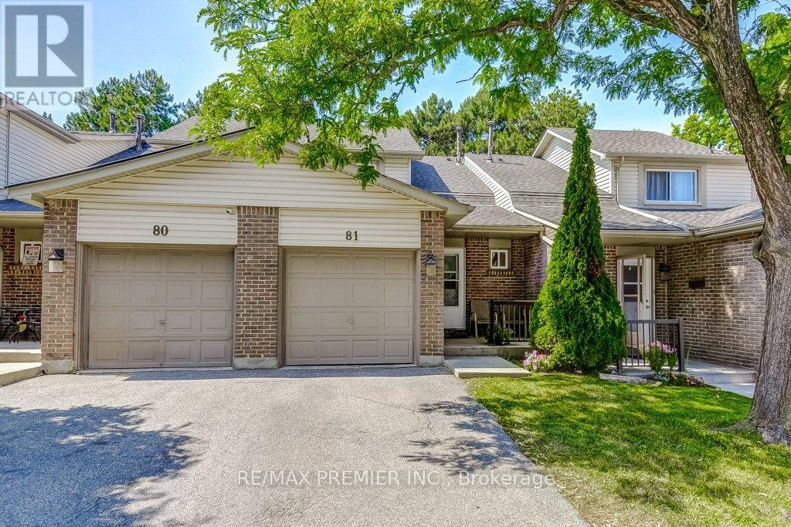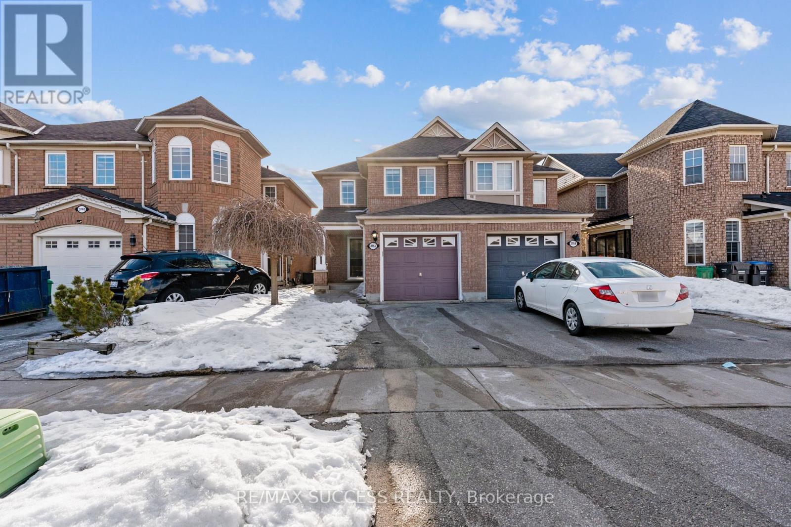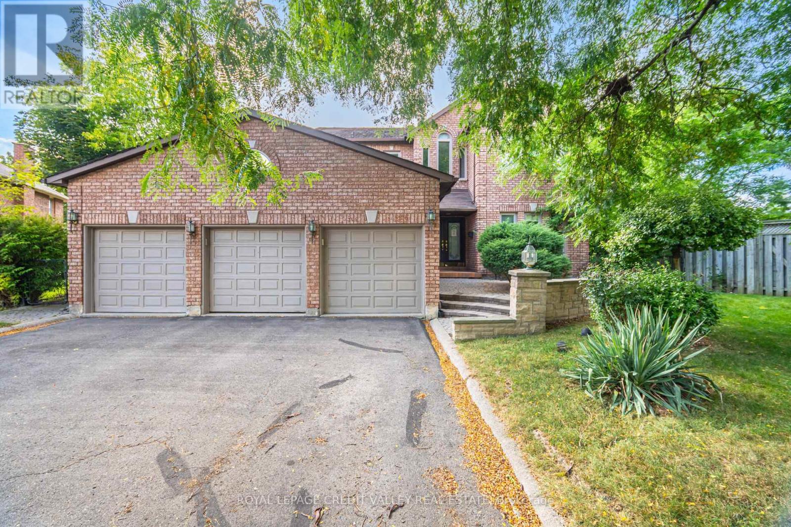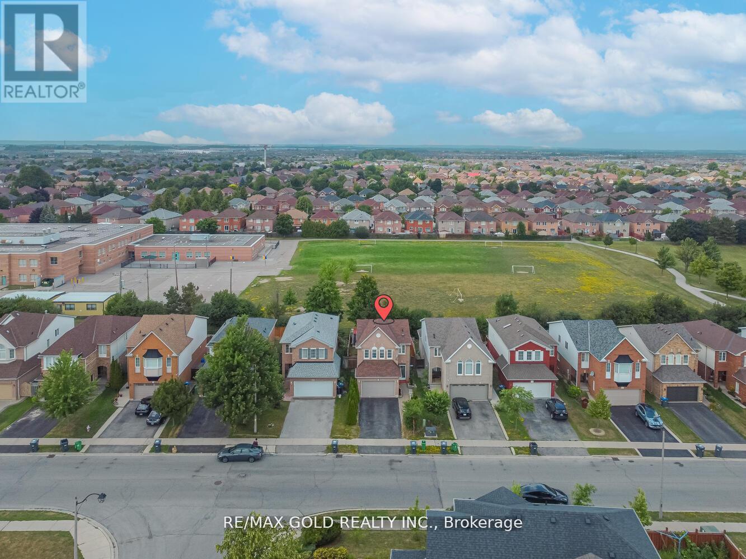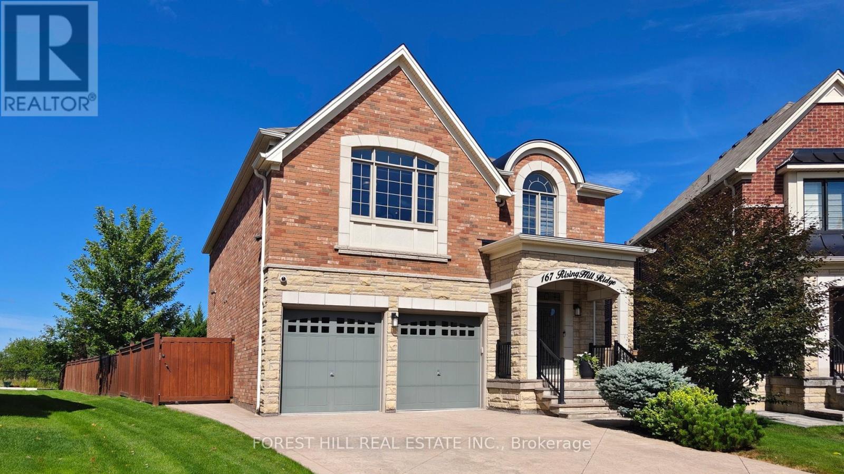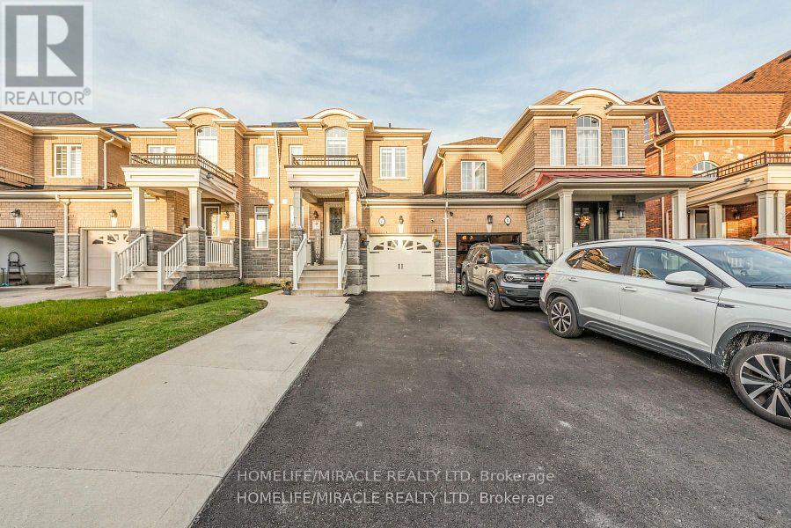- Houseful
- ON
- Halton Hills
- Georgetown
- 42 River Dr
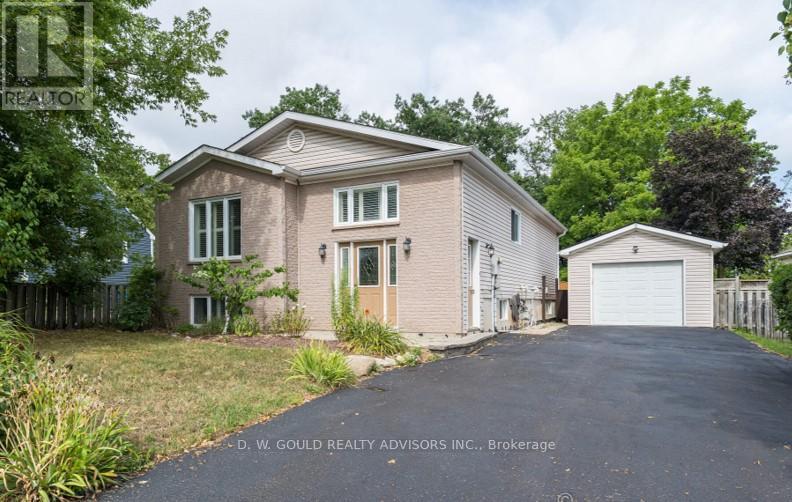
Highlights
Description
- Time on Housefulnew 18 hours
- Property typeSingle family
- StyleRaised bungalow
- Neighbourhood
- Median school Score
- Mortgage payment
OPEN HOUSE-SEPTEMBER 7, 2025, 2-4PM. Experience this spacious Raised Ranch offering approximately 1,148 sq. ft. above grade, located in the growing and family-friendly community of Georgetown. Situated on an extra-deep 167-foot lot with a total size of 0.19 acres, this home includes a detached drive-through garage of approximately 375 sq. ft.(exterior measurements) with plumbing and gas heat. Enjoy the outdoors with a recently refreshed private rear deck, overlooking a ravine-like environment - perfect for relaxing or entertaining your guests in your backyard space. Built in 2000, this newer-style home includes a bright, open-concept living/dining area, a functional kitchen, and 3 bedrooms plus a full bathroom on the main level. The finished basement offers approximately 1,000 sq. ft. and features a 2 bedroom in-law suite with a kitchen, living area, and full bathroom - ideal for extended family. Conveniently located near the GO Station and Highway 7, schools, and all essential amenities. Garage shingles 2-3 years old. House shingles 7-8 years old. Don't miss your chance to make this exceptional property your own. (id:63267)
Home overview
- Cooling Central air conditioning
- Heat source Natural gas
- Heat type Forced air
- Sewer/ septic Sanitary sewer
- # total stories 1
- Fencing Fenced yard
- # parking spaces 5
- Has garage (y/n) Yes
- # full baths 2
- # total bathrooms 2.0
- # of above grade bedrooms 5
- Subdivision Georgetown
- Lot size (acres) 0.0
- Listing # W12381963
- Property sub type Single family residence
- Status Active
- 2nd bedroom 3.71m X 3.07m
Level: Basement - Dining room 4.93m X 3.81m
Level: Basement - Living room 4.93m X 3.81m
Level: Basement - Bedroom 3.81m X 3.3m
Level: Basement - Kitchen 3.2m X 2.64m
Level: Basement - Primary bedroom 4.11m X 4.01m
Level: Main - 3rd bedroom 2.95m X 2.77m
Level: Main - 2nd bedroom 3.73m X 2.77m
Level: Main - Kitchen 3.96m X 3.07m
Level: Main - Dining room 5.56m X 3.89m
Level: Main - Living room 5.56m X 3.89m
Level: Main
- Listing source url Https://www.realtor.ca/real-estate/28816229/42-river-drive-halton-hills-georgetown-georgetown
- Listing type identifier Idx

$-2,200
/ Month

